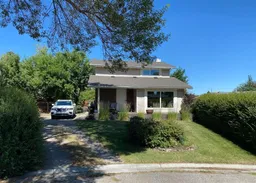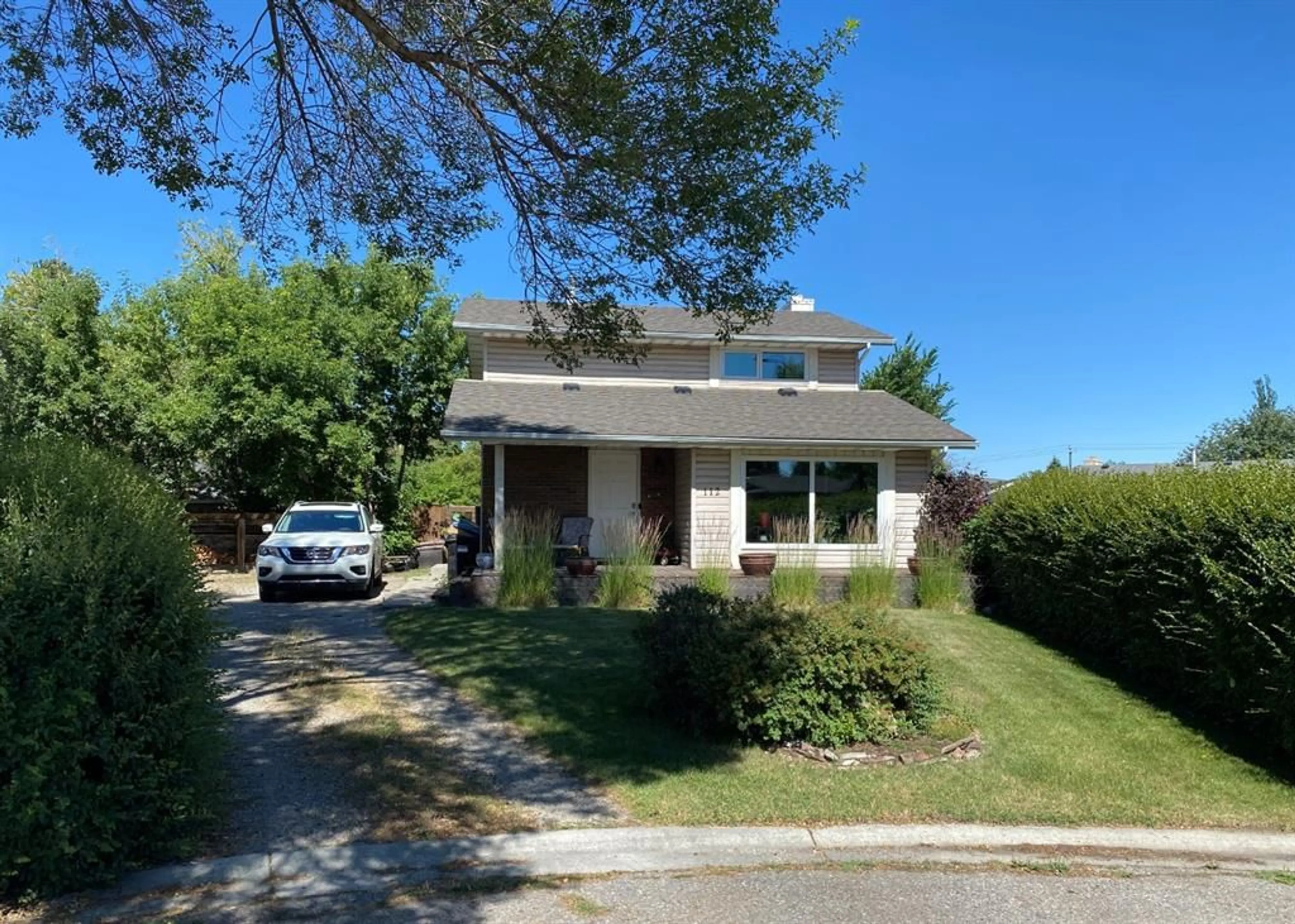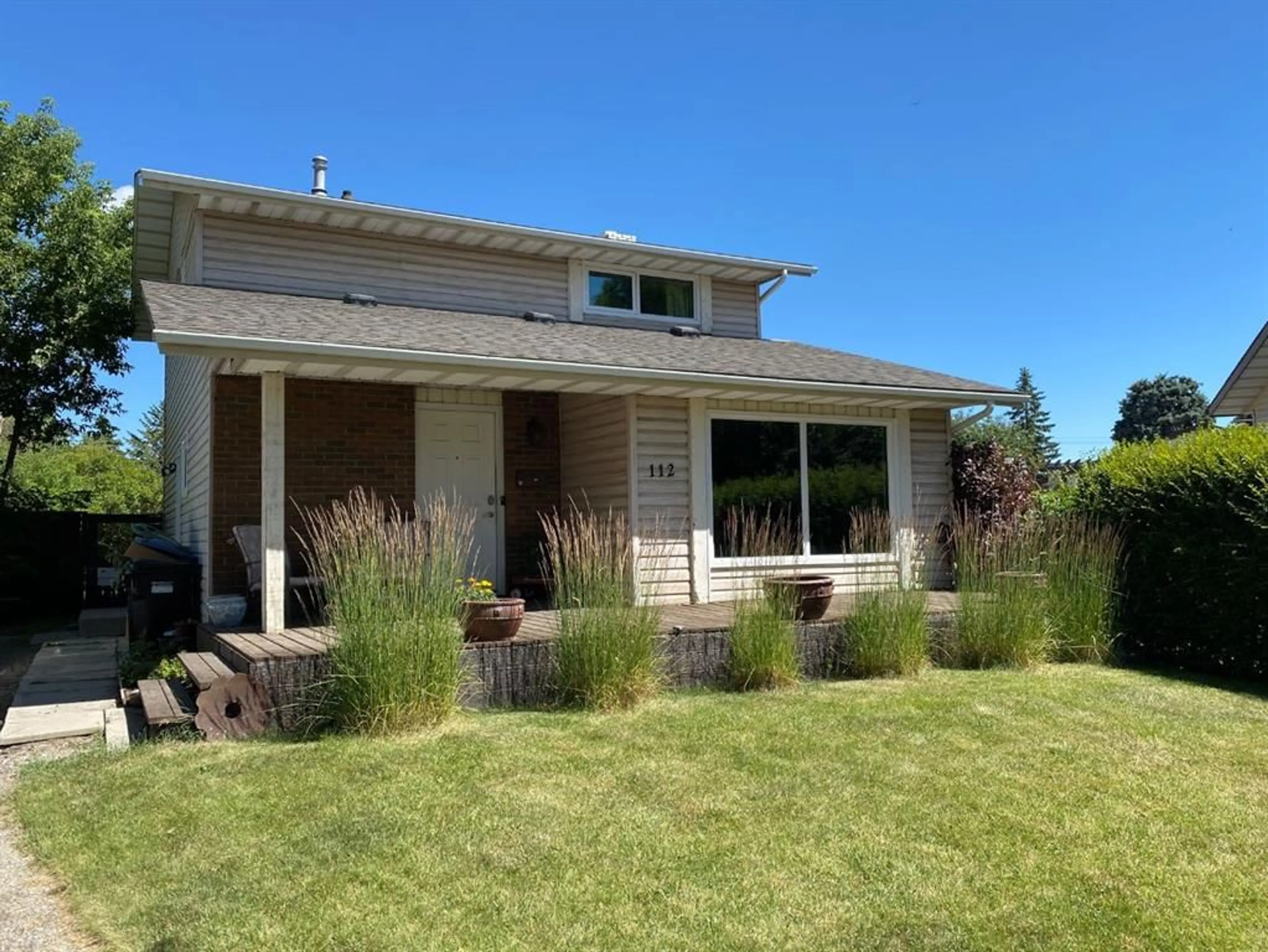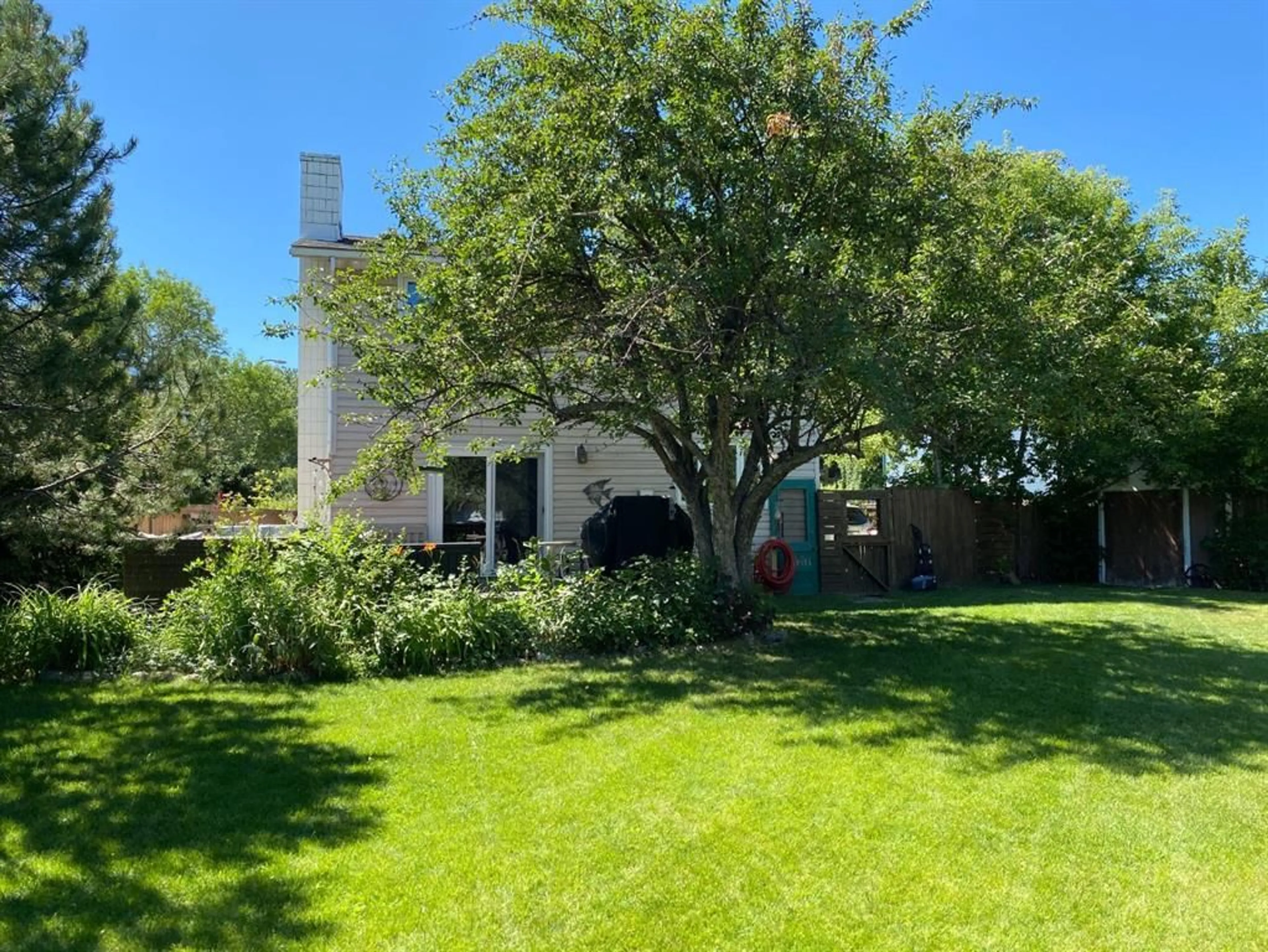112 Lynnbrook Bay, Calgary, Alberta T2C 1S7
Contact us about this property
Highlights
Estimated ValueThis is the price Wahi expects this property to sell for.
The calculation is powered by our Instant Home Value Estimate, which uses current market and property price trends to estimate your home’s value with a 90% accuracy rate.$565,000*
Price/Sqft$446/sqft
Days On Market2 days
Est. Mortgage$3,006/mth
Tax Amount (2024)$3,346/yr
Description
Discover the perfect blend of outdoor tranquility and urban convenience with this charming 2-Storey Split home in the heart of Lynnwood. Situated near the ridge and river, this property boasts an expansive, beautifully landscaped yard that promises serenity and relaxation. Located in a quiet cul de sac, the home features a huge, serene yard filled with mature trees, lush greenery, and thoughtfully designed garden area. Enjoy outdoor gatherings around a cozy fire pit or relax on the large deck. The front porch is perfect for leisurely mornings, and the property is fenced for privacy with a handy shed for extra storage. Inside, the home offers a comfortable and inviting atmosphere. The main floor includes a large front Living room, a spacious Kitchen with quartz counters that opens to a Great room with a gas log-lighter wood-burning fireplace, as well as a 2-piece Powder room. Upstairs, you'll find the Master Bedroom with a cheater door to the full Bath, along with two additional good-sized Bedrooms. The finished basement provides ample space with a large Family room, a Den/Office with storage closet, and a Utility room with a workspace area and ample shelving for more storage. This well-maintained property combines the best of outdoor living with a cozy and functional interior layout. With three bedrooms and a den, this home is perfect for families seeking a peaceful outdoor oasis in Lynnwood. Most windows are brand new, triple pane and come with warranty, new roof in 2019. Experience the charm and tranquility of this Lynnwood gem!
Property Details
Interior
Features
Main Floor
Great Room
24`2" x 14`8"Kitchen With Eating Area
14`5" x 10`7"Living Room
12`8" x 11`1"2pc Bathroom
4`11" x 4`6"Exterior
Features
Parking
Garage spaces -
Garage type -
Total parking spaces 3
Property History
 42
42


