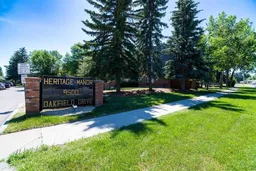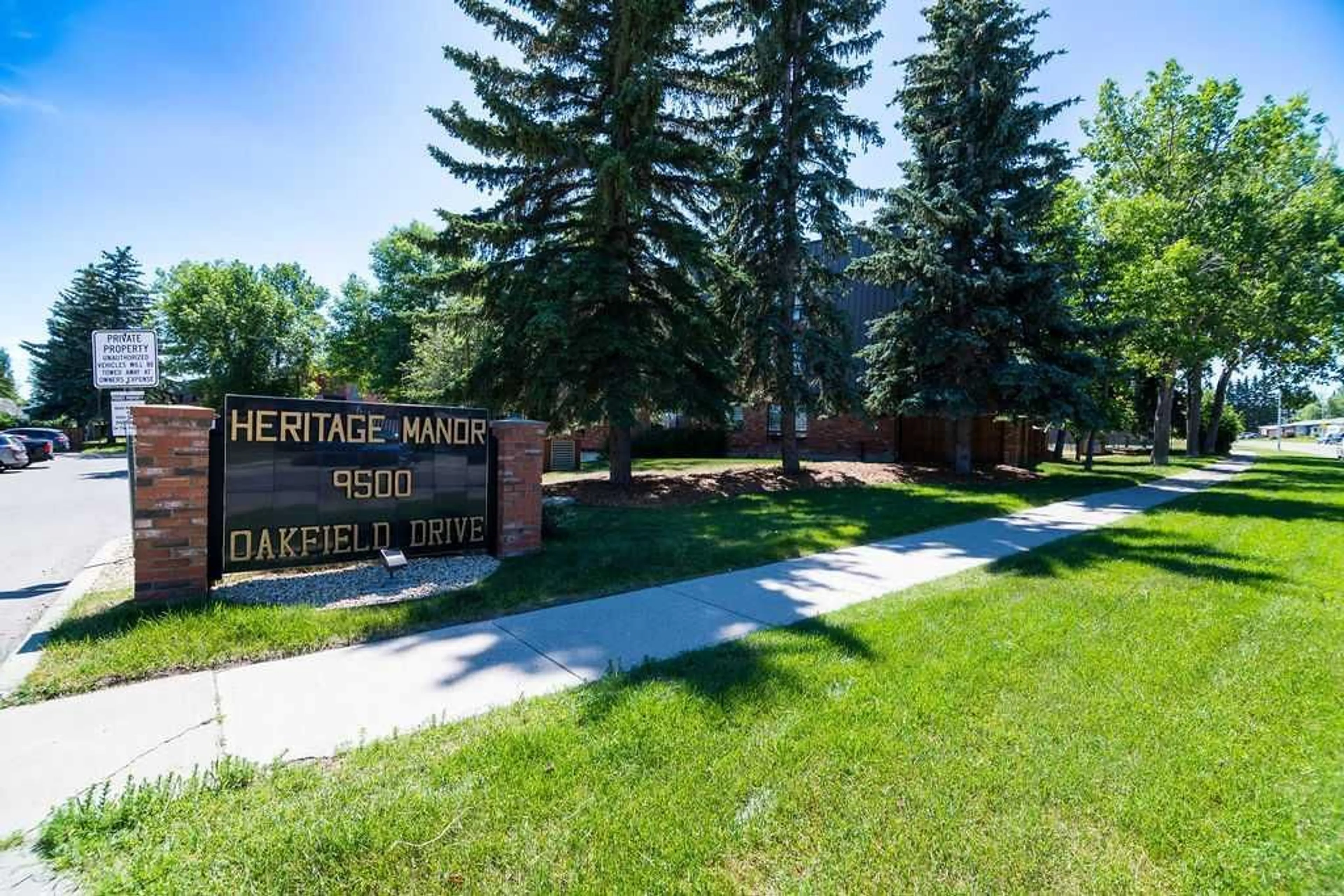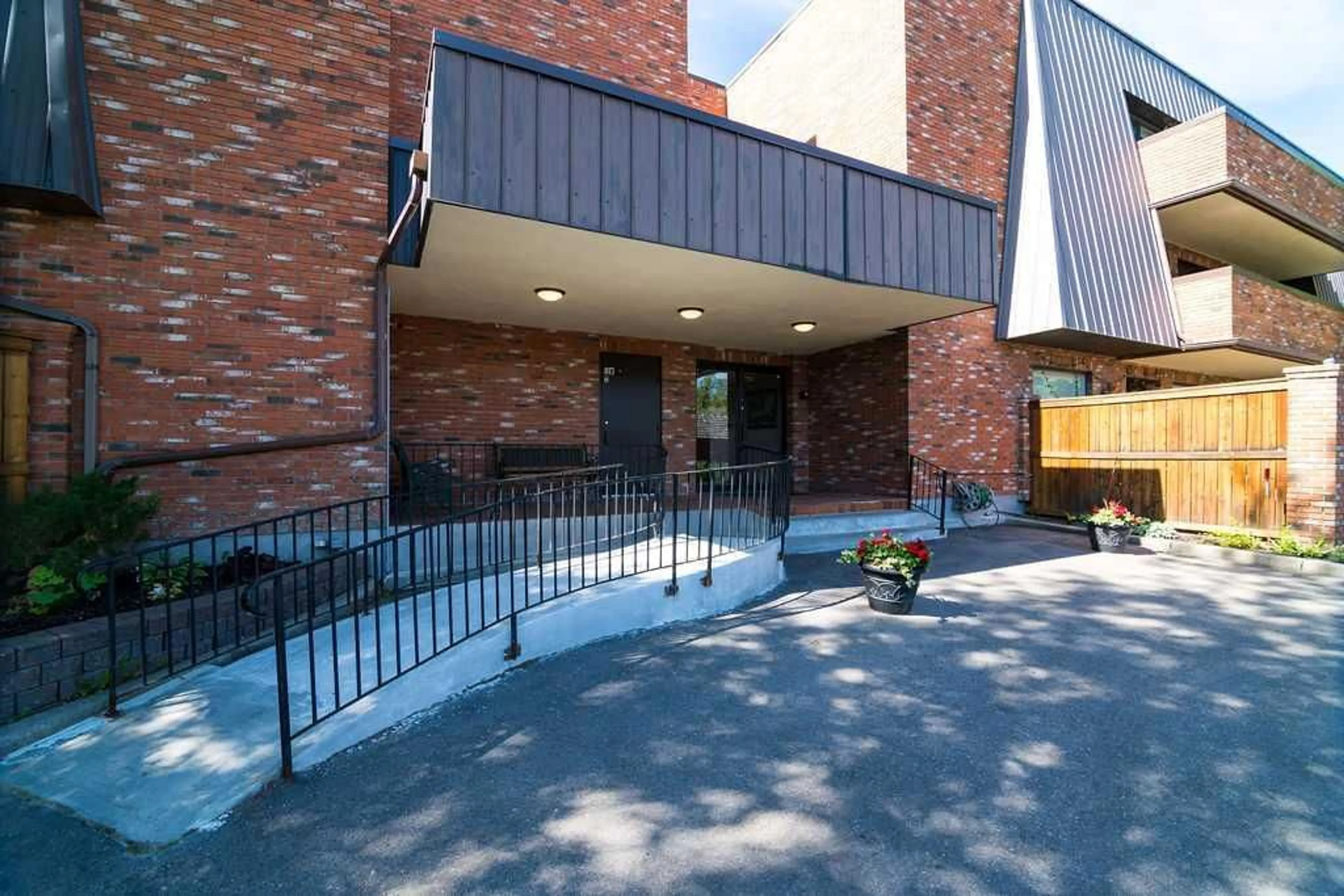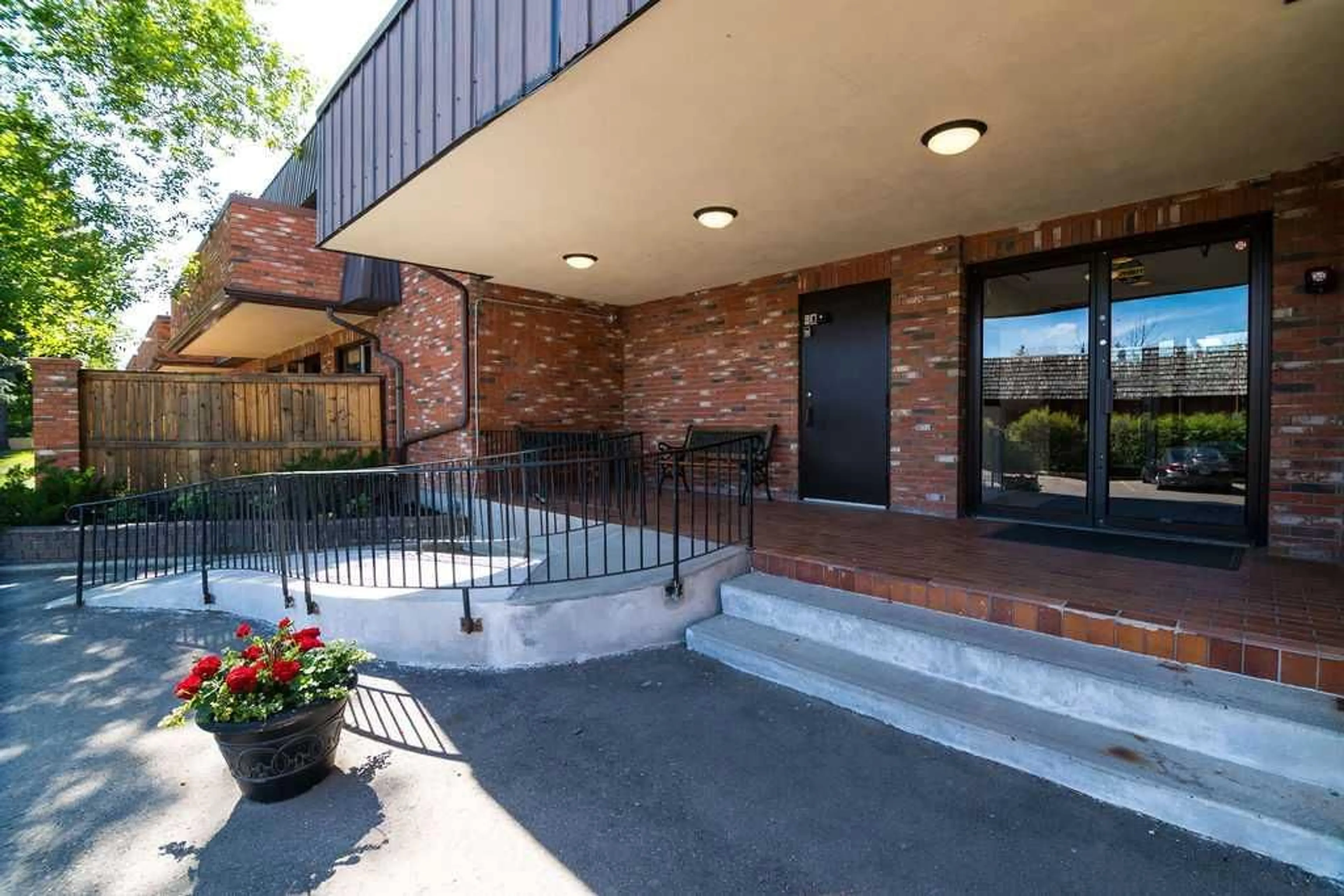9500 Oakfield Dr #202, Calgary, Alberta T2V 0L1
Contact us about this property
Highlights
Estimated ValueThis is the price Wahi expects this property to sell for.
The calculation is powered by our Instant Home Value Estimate, which uses current market and property price trends to estimate your home’s value with a 90% accuracy rate.$385,000*
Price/Sqft$268/sqft
Days On Market11 days
Est. Mortgage$1,331/mth
Maintenance fees$748/mth
Tax Amount (2024)$2,202/yr
Description
A RARE OPPORTUNITY FOR DOWNSIZERS! Welcome to Heritage Manor, a highly sought-after adult living (55+) residence where units don't come up often! Situated in the heart of Oakridge, this second-floor unit offers just under 1,200 square feet of prime living space, featuring two bedrooms and two full bathrooms. The large covered balcony provides a private oasis perfect for your own garden and sanctuary. Designed for those looking to downsize without compromise, this unit features a cozy fireplace, and offers lots of space for a dining table and larger furniture. The spacious open layout includes a bar sink and plenty of storage, offering a comfortable and convenient lifestyle. Heritage Manor is like your own private community club. Enjoy the sun-filled atrium with its indoor pool, sauna, and hot tub. Host family gatherings in the well-equipped party room or invite guests and grandkids for sleepovers—they’ll love the resort-style amenities! This unit is conveniently located just minutes from Co-op, Safeway, Southland Leisure Centre, the Jewish Centre, and Glenmore Reservoir pathways. With two additional storage lockers and two assigned parking stalls, you’ll have everything you need. Well-managed and maintained building, offering great potential for updates and your personal touch. Experience the best of condo living—lock up and leave with peace of mind, knowing you’re in a secure and welcoming community.
Property Details
Interior
Features
Main Floor
Entrance
4`0" x 9`2"Kitchen
10`9" x 12`0"Living Room
15`8" x 15`10"Dining Room
8`10" x 15`10"Exterior
Features
Parking
Garage spaces -
Garage type -
Total parking spaces 2
Condo Details
Amenities
Elevator(s), Fitness Center, Indoor Pool, Party Room, Sauna, Storage
Inclusions
Property History
 42
42


