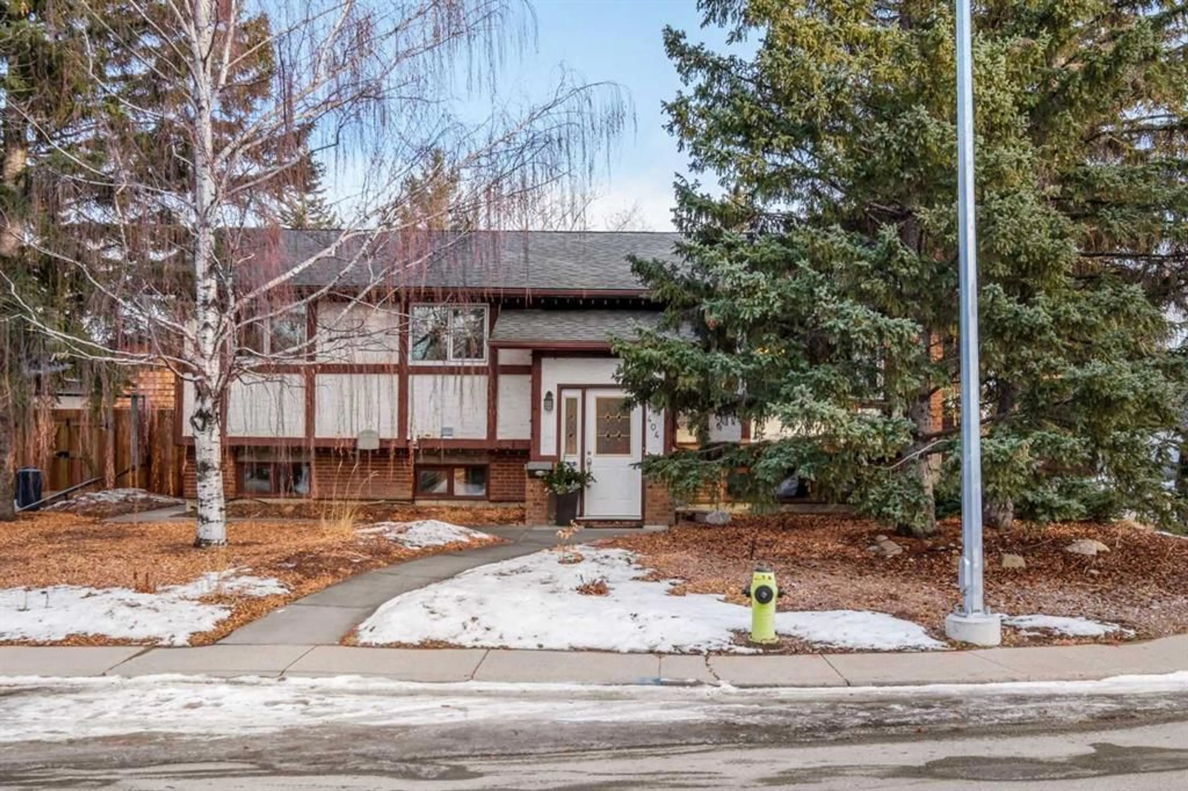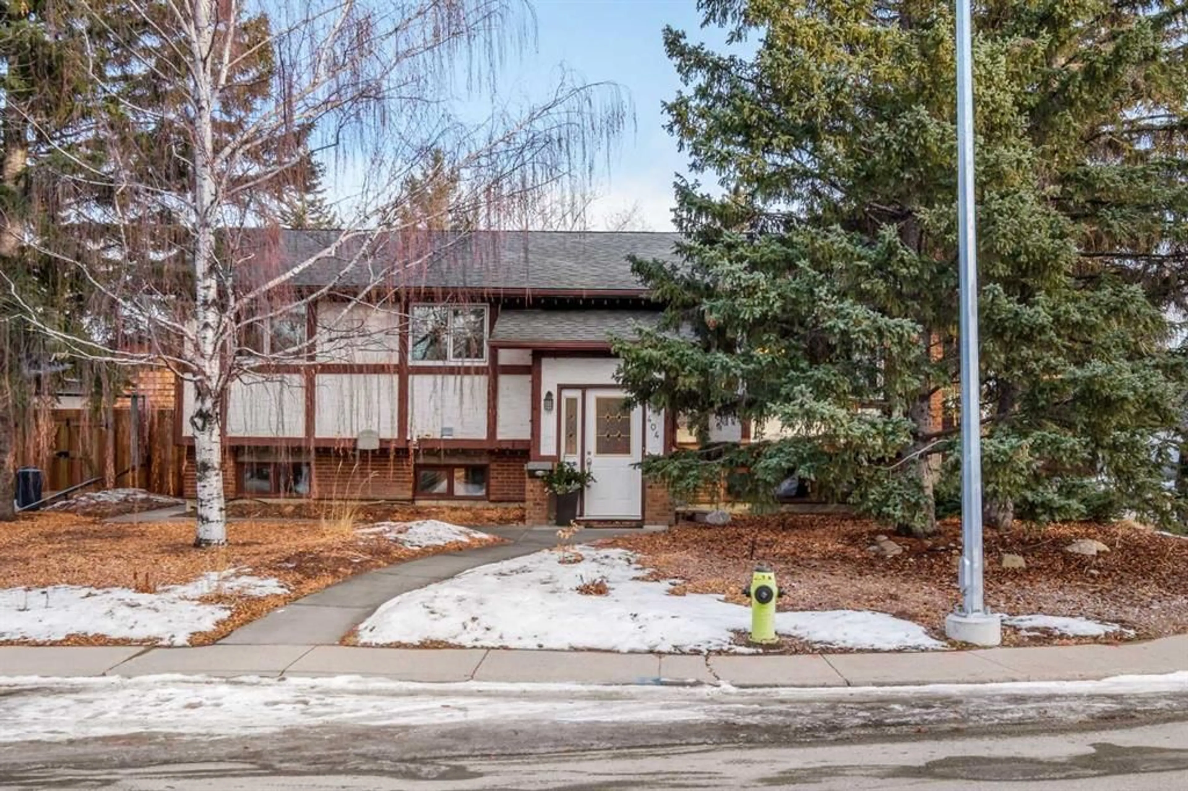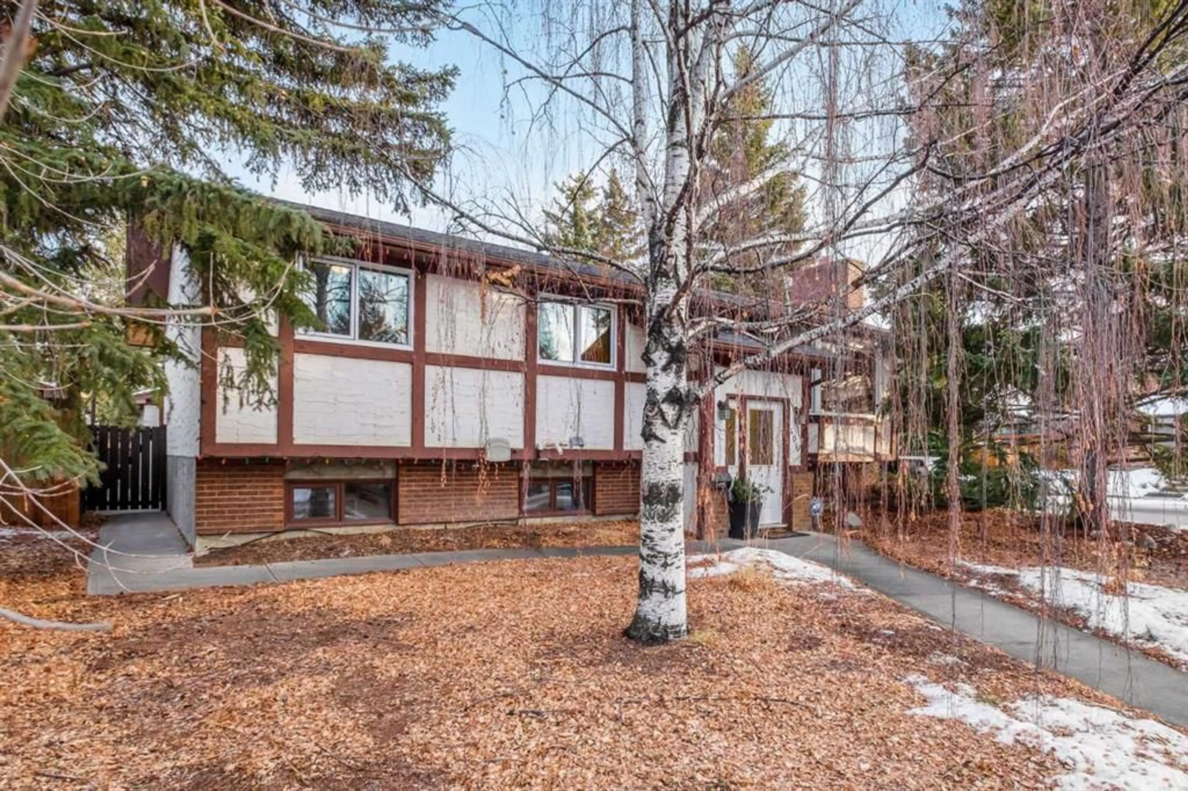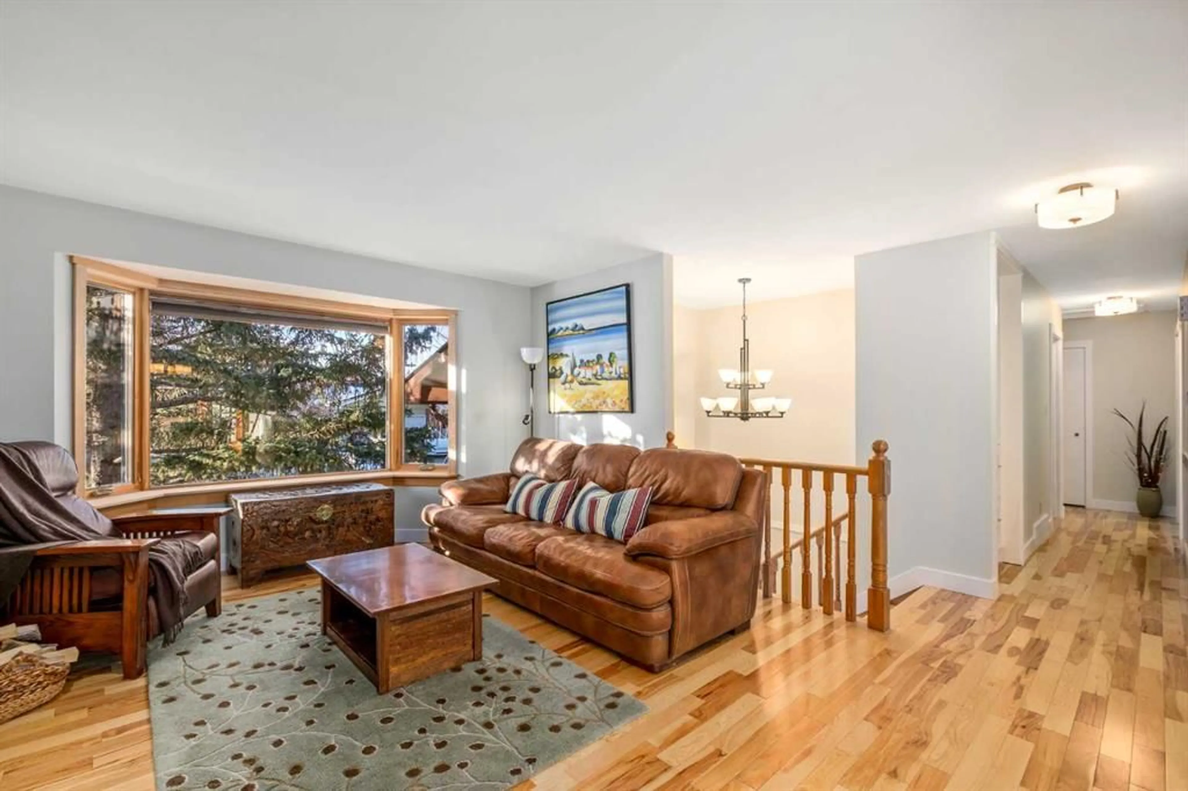404 Oakridge Way, Calgary, Alberta T2V 1T4
Contact us about this property
Highlights
Estimated ValueThis is the price Wahi expects this property to sell for.
The calculation is powered by our Instant Home Value Estimate, which uses current market and property price trends to estimate your home’s value with a 90% accuracy rate.Not available
Price/Sqft$479/sqft
Est. Mortgage$3,435/mo
Tax Amount (2024)$3,891/yr
Days On Market3 days
Description
** Open House Sunday Jan. 19th 2-4pm ** Nestled in the heart of Oakridge, Calgary, this charming bi-level home offers an incredible opportunity to live in one of the city's most desirable neighbourhoods. Situated on a large corner lot along a picturesque street, the property boasts easy access to the Glenmore Reservoir and Stoney Trail, making it perfect for nature lovers and commuters alike. The home features a spacious layout with two bedrooms upstairs, complemented by an office that can easily double as a third bedroom, and two additional bedrooms downstairs. There are two full bathrooms and a convenient half-bath ensuite with dual vanity, thoughtfully designed with granite countertops and heated floors for added comfort. The updated kitchen is a chef's dream, equipped with high-end appliances, ample cabinetry, and granite countertops that extend to the laundry room and ensuite bath. Lux windows, installed just a decade ago, fill the home with natural light, further enhanced by a large bay window in the living room. Cozy evenings are guaranteed with two wood-burning fireplaces, and the hardwood floors throughout add a touch of elegance and warmth. Updates include new carpet in the basement(2025), new drop ceiling, new electrical panel (2023), a modern furnace and hot water tank (both just two years old), and a central vacuum system installed in 2023. Outside, the beautifully maintained cedar deck and backyard with gardening boxes offer a perfect retreat, while the gas line to the deck and oversized double detached garage provides convenience for entertaining and projects alike. Don’t miss this opportunity to make this wonderful home in Oakridge your own, where charm, comfort, and convenience come together seamlessly.
Upcoming Open House
Property Details
Interior
Features
Basement Floor
Furnace/Utility Room
4`8" x 4`9"Furnace/Utility Room
13`0" x 15`4"3pc Bathroom
6`5" x 7`6"Bedroom
18`8" x 12`9"Exterior
Features
Parking
Garage spaces 2
Garage type -
Other parking spaces 0
Total parking spaces 2
Property History
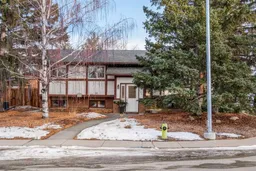 49
49
