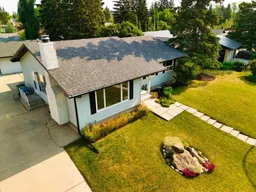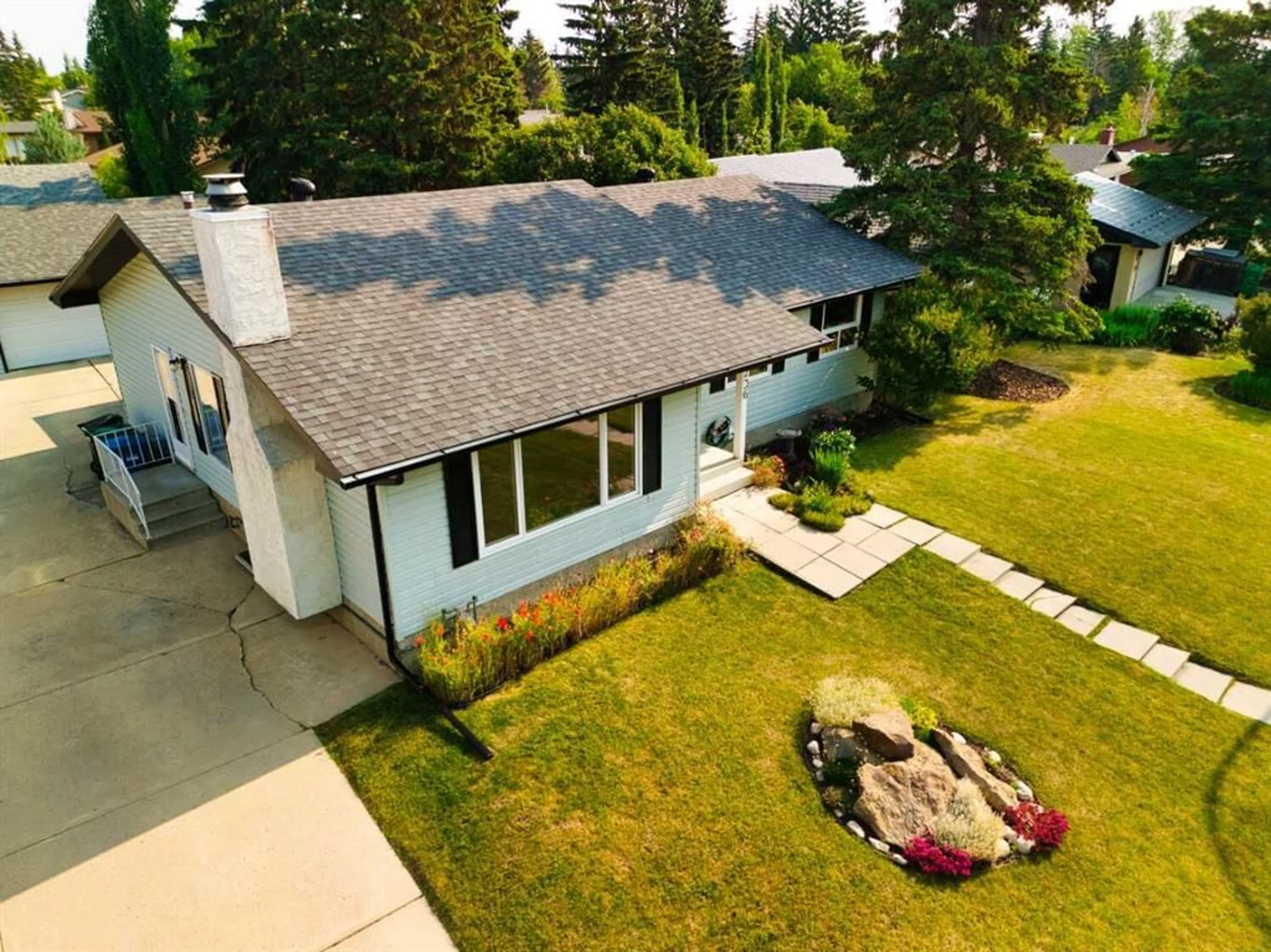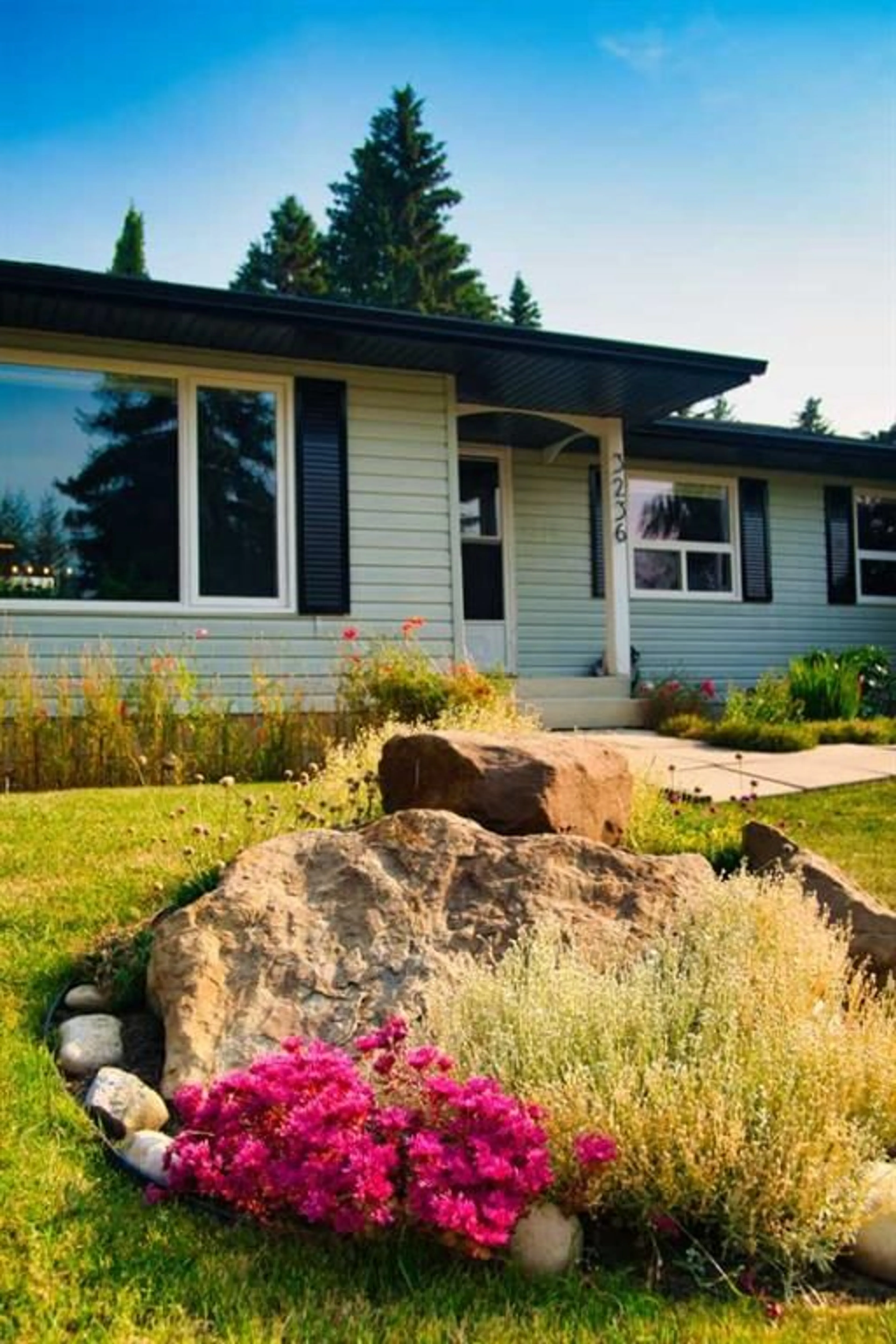3236 Oakwood Dr, Calgary, Alberta T2V0J9
Contact us about this property
Highlights
Estimated ValueThis is the price Wahi expects this property to sell for.
The calculation is powered by our Instant Home Value Estimate, which uses current market and property price trends to estimate your home’s value with a 90% accuracy rate.$725,000*
Price/Sqft$602/sqft
Days On Market2 days
Est. Mortgage$3,435/mth
Tax Amount (2024)$3,742/yr
Description
Welcome to Oakridge! Upon entering this fully finished, AIR CONDITIONED 1327 square foot bungalow, you'll immediately appreciate its warm and inviting atmosphere. The living room, with its vaulted ceiling and gas-assist wood burning fireplace framed by black granite tile, serves as a striking focal point. Neutral tones and custom-made up-down blinds allow you to tailor the lighting to suit any occasion in this excellent entertainment space. The kitchen is a delight for culinary enthusiasts, boasting professional appliances, a spacious island with ample storage and quartz countertops. Adjacent to the kitchen, a cozy family room provides a perfect spot to unwind or watch TV while overlooking the backyard. Modern lighting fixtures, sleek railings, and chrome accents further enhance the contemporary decor. This main level also features three bedrooms, including a generously sized primary suite with its own ensuite bathroom, complemented by another full bathroom nearby. Downstairs, a sizable recreation room offers versatile use, alongside a flex room suitable for a bedroom or office, and another large room adaptable as a bedroom, office, or additional flex space. The lower level bathroom includes a luxurious walk-in shower equipped with an impressive shower panel. There is ample storage in the basement/utility room with a newer washer and dryer on pedestals, a water filter and water softener. Outside, a spacious 14'x35' deck and tranquil garden offer relaxation and privacy. The property includes a double detached garage and a long driveway providing parking for up to five vehicles. Located in the sought-after community of Oakridge in Calgary, this home is conveniently close to schools, the community center, green spaces and parks, and off-leash areas, all just steps away. Don't miss out on the opportunity to call this meticulously cared for property in Oakridge your new home!
Upcoming Open House
Property Details
Interior
Features
Main Floor
Living Room
13`6" x 16`4"Dining Room
8`2" x 9`9"Family Room
17`2" x 11`9"Kitchen
12`11" x 13`3"Exterior
Features
Parking
Garage spaces 2
Garage type -
Other parking spaces 3
Total parking spaces 5
Property History
 48
48

