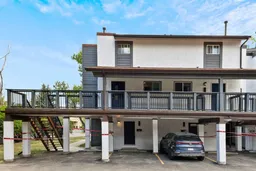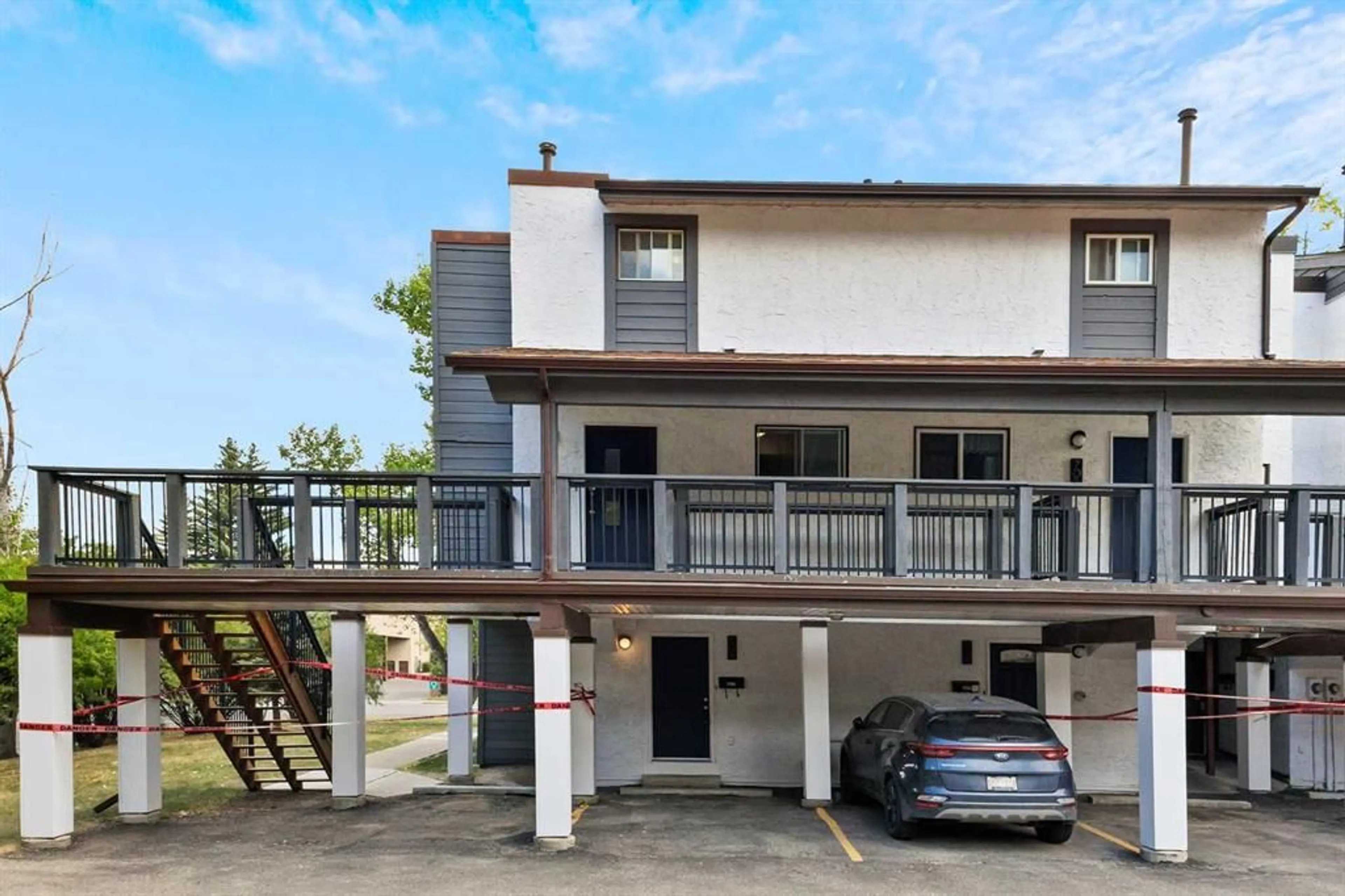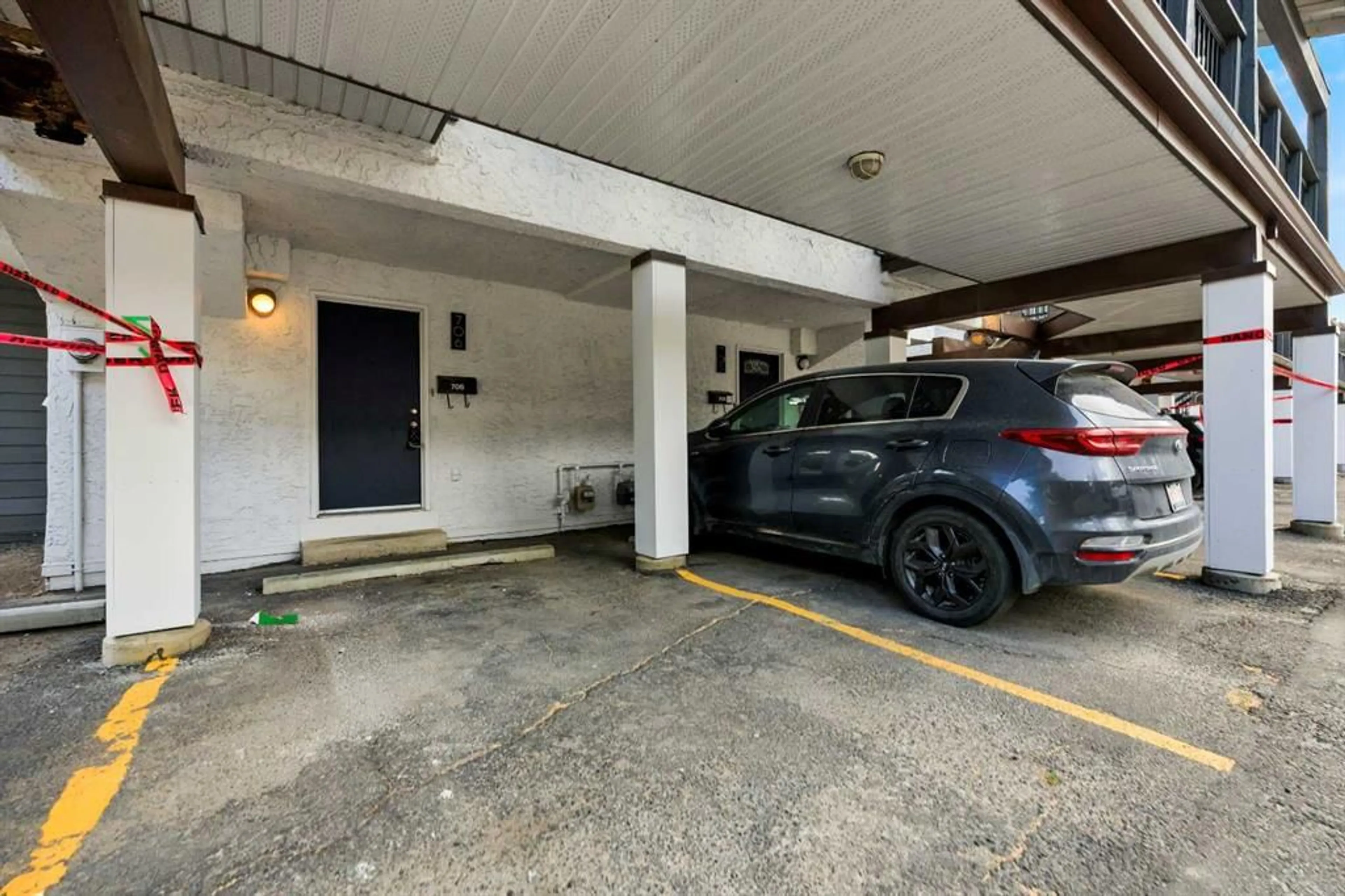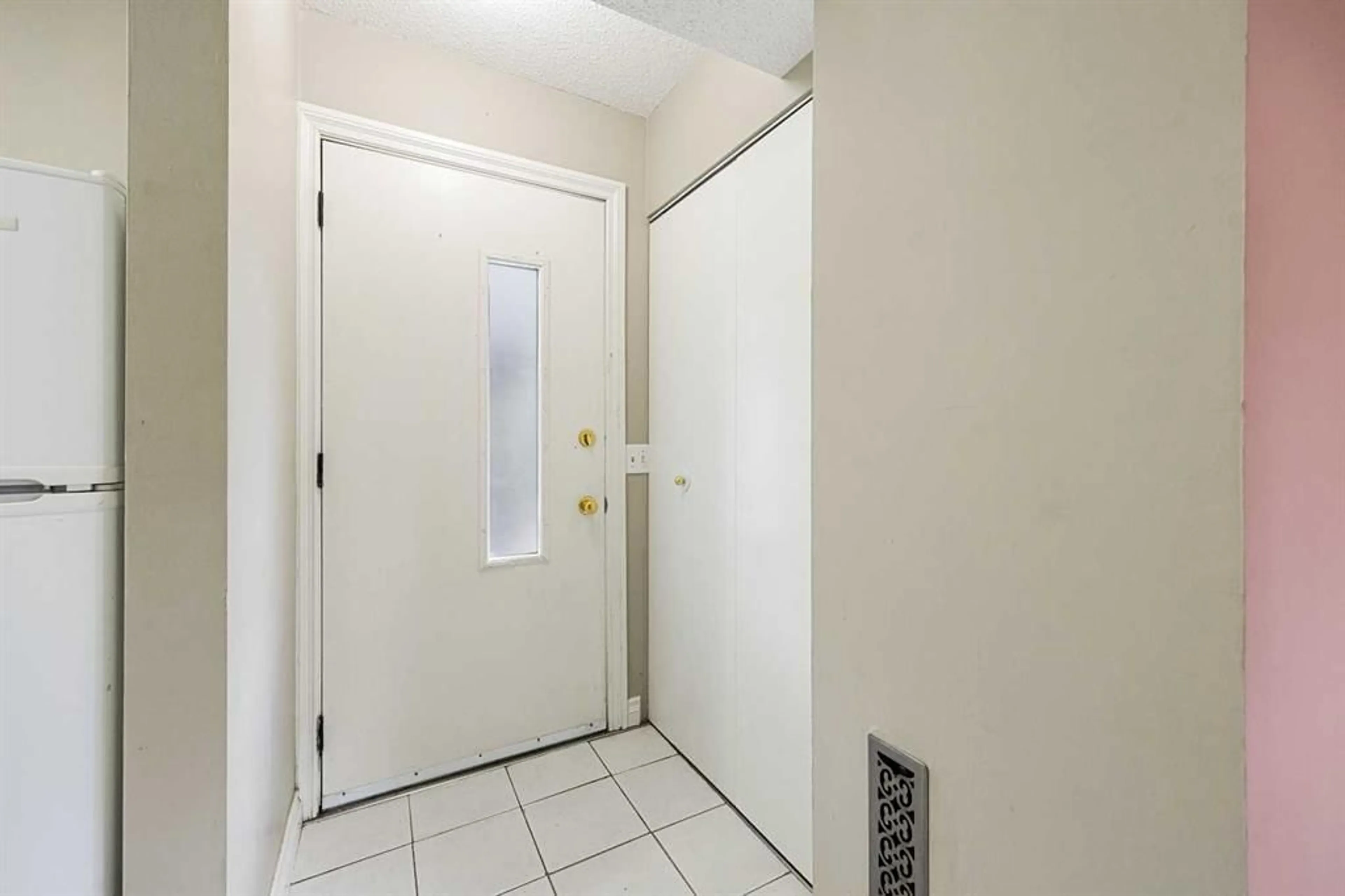2520 Palliser Dr #706, Calgary, Alberta T2V 4S9
Contact us about this property
Highlights
Estimated ValueThis is the price Wahi expects this property to sell for.
The calculation is powered by our Instant Home Value Estimate, which uses current market and property price trends to estimate your home’s value with a 90% accuracy rate.$267,000*
Price/Sqft$228/sqft
Days On Market2 days
Est. Mortgage$1,160/mth
Maintenance fees$589/mth
Tax Amount (2024)$1,122/yr
Description
What an opportunity with this 2-bedroom end unit townhouse in the heart of Oakridge! This fantastic property is bright and spacious with a superb location right next to all the amenities. You will love the large second floor balcony overlooking Glenmore Reservoir area with no neighboring units in sight. This home has 2 spacious bedrooms on the upper level one with built in desk the other a custom closet, both accompanied by a large full bathroom which hosts laundry and some storage as well. Great open living area with wood burning fireplace and feature wall, spacious kitchen and dining room on the main which also has private access to outside. This complex has recently undergone a variety of exterior improvements, is looking sharp and in great shape! You'll enjoy your own parking space directly in front of your unit with plenty of visitor parking typically unoccupied right across from the unit as well. Your main entrance has lots of daily storage as well as under the stair long term storage. This neighborhood is quiet and safe with great schools’, parks and playgrounds, and is loaded with local amenities. Stoney and 14th street are not far so great for commuting. Enjoy a morning run by the Reservoir, an evening stroll with the dog, take the kids to the spray and skate park. Investors, owners and landlords alike, this property carries a ton of potential and is vacant and ready to go for quick possession.
Property Details
Interior
Features
Main Floor
Living Room
15`7" x 10`7"Kitchen
8`6" x 7`8"Dining Room
10`1" x 8`2"Exterior
Features
Parking
Garage spaces -
Garage type -
Total parking spaces 1
Property History
 35
35


