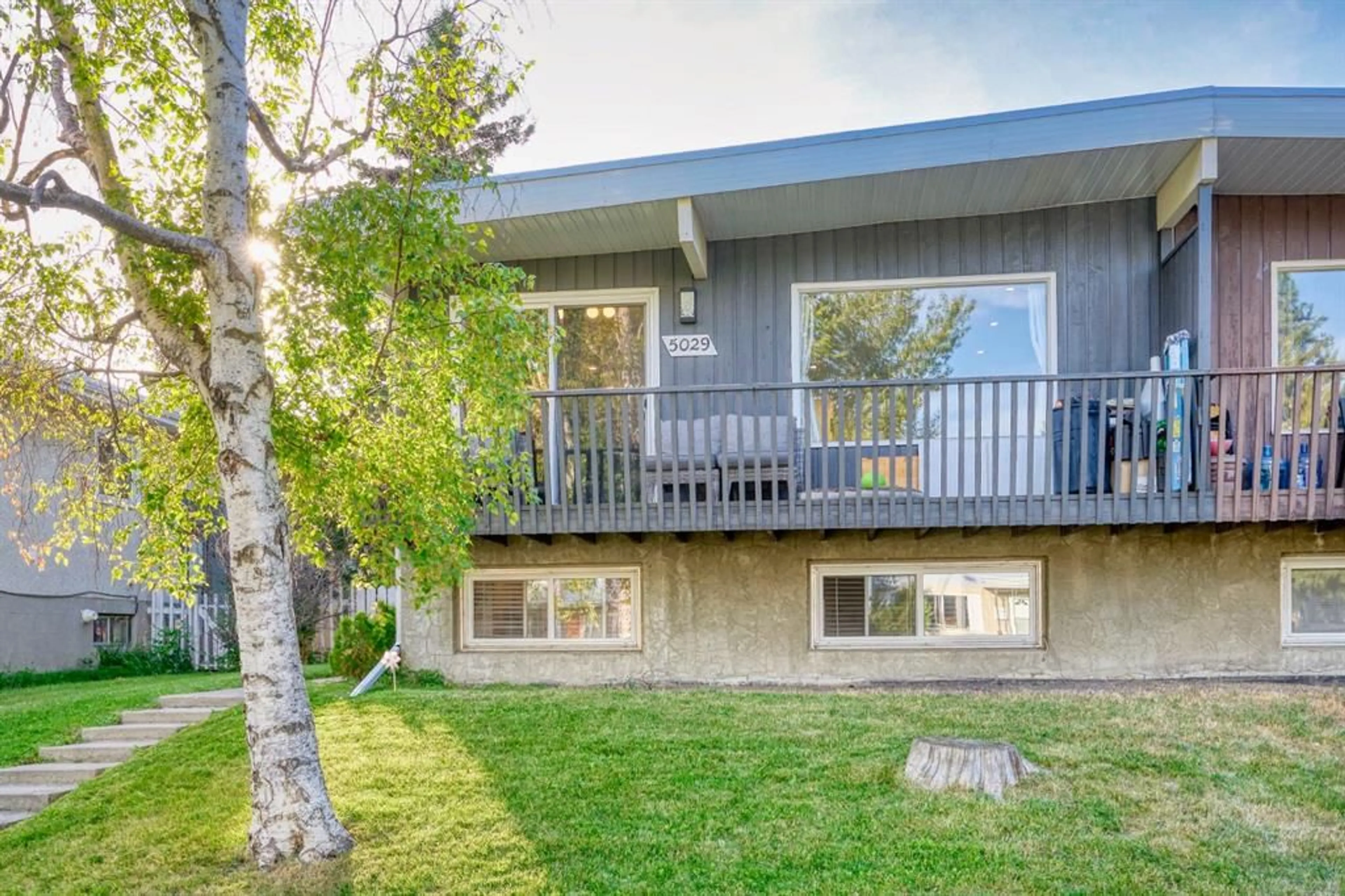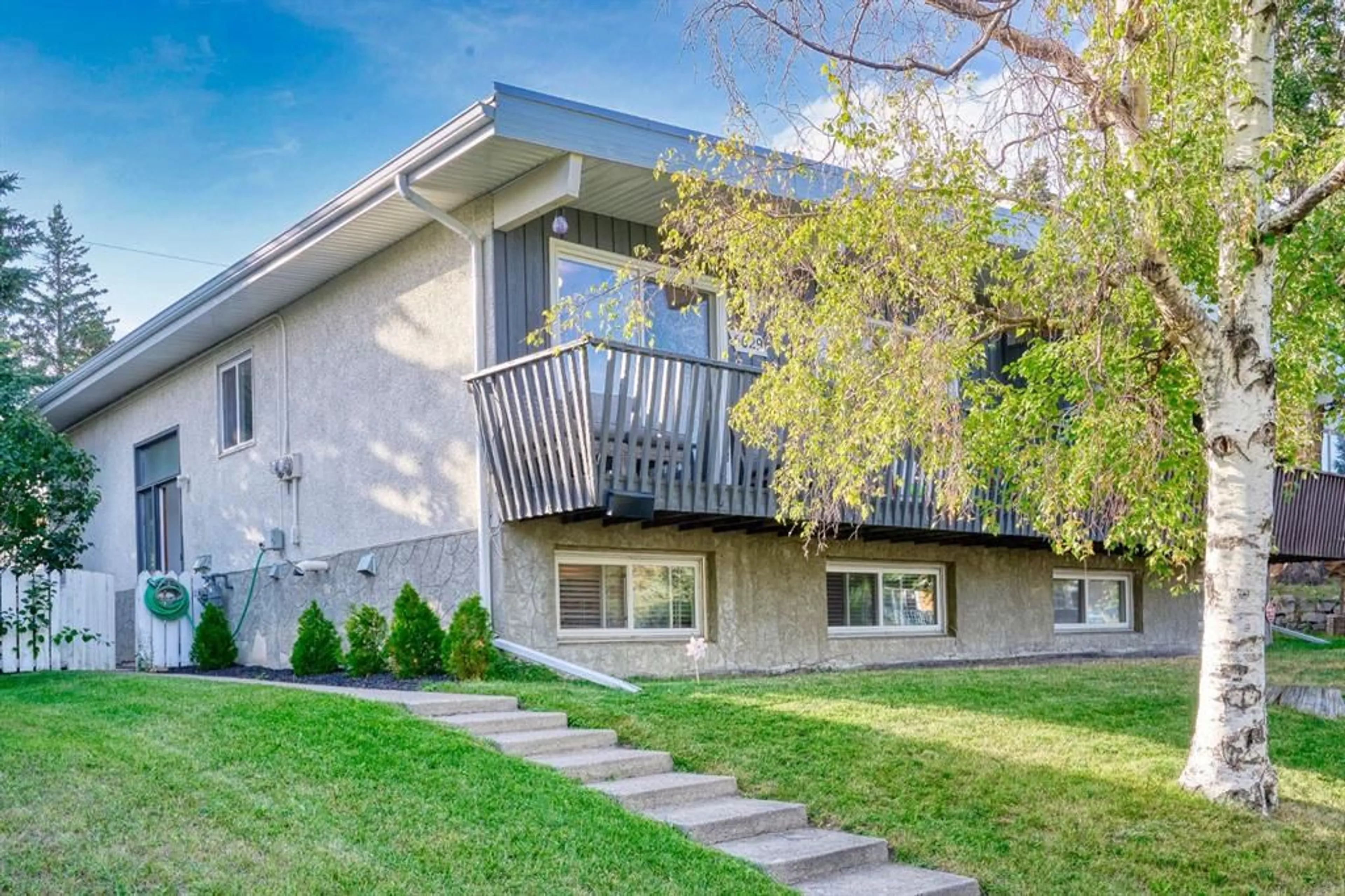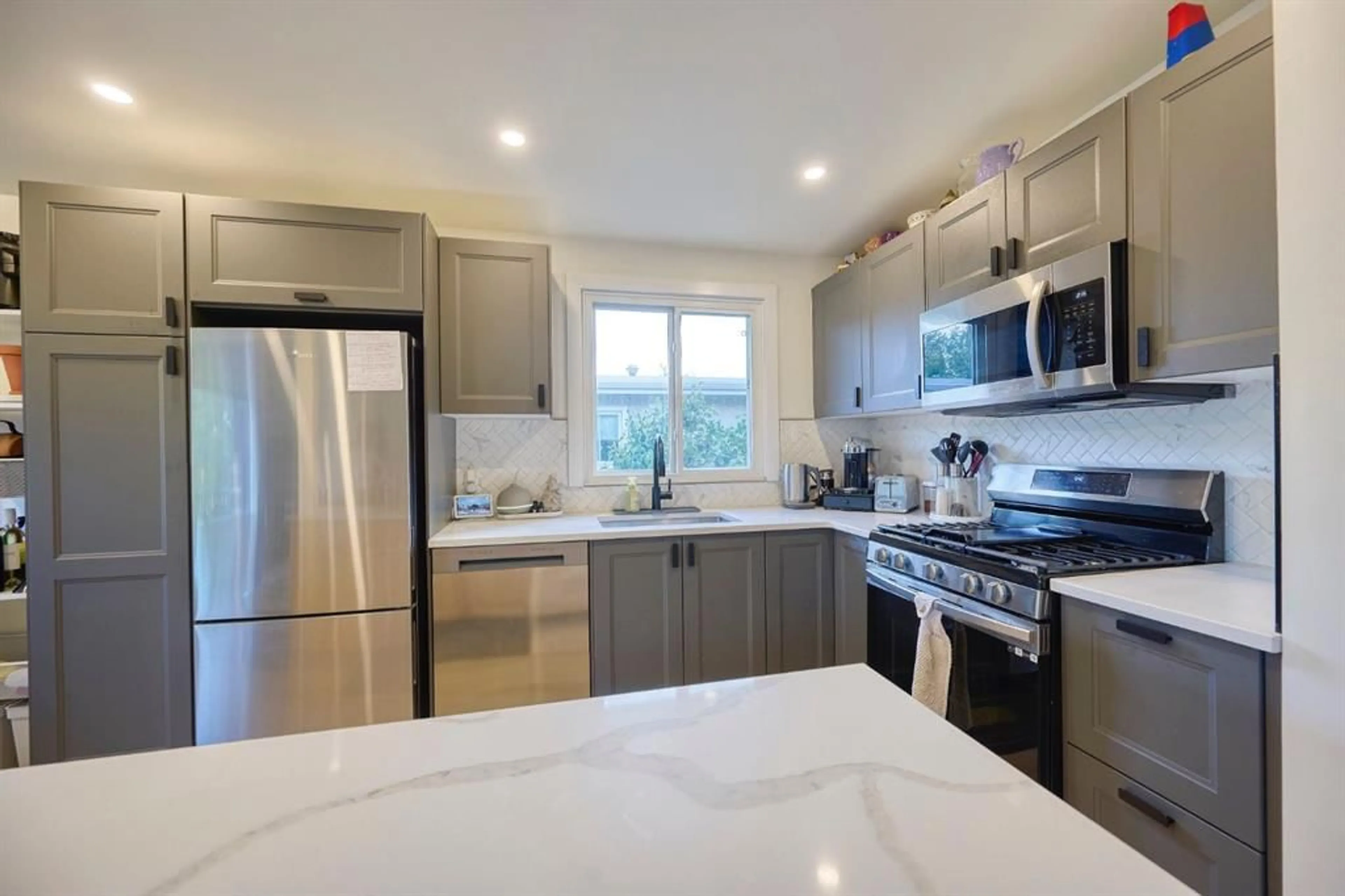5029 North Haven Dr, Calgary, Alberta T2K 2K5
Contact us about this property
Highlights
Estimated ValueThis is the price Wahi expects this property to sell for.
The calculation is powered by our Instant Home Value Estimate, which uses current market and property price trends to estimate your home’s value with a 90% accuracy rate.Not available
Price/Sqft$618/sqft
Est. Mortgage$2,530/mo
Tax Amount (2024)$2,383/yr
Days On Market76 days
Description
Don’t miss out on this INCREDIBLE OPPORTUNITY to own this BEAUTIFUL SUITED (illegal) bi-level that has been extensively RENOVATED. Great investment property or live up, rent down! This 2 + 2 bedroom home is located in the highly sought-after community of North Haven. Some of the updates include: paint, doors, windows, flooring, kitchens, and hot water tank. The main floor unit features a gourmet kitchen with QUARTZ countertops, STAINLESS STEEL appliances and white kitchen cabinets overlooking the dining area and living room with patio doors that lead to your BALCONY. There are also 2 bedrooms, a full bathroom, and laundry. The lower unit features a modern and bright kitchen with a window, a large living room, 2 bedrooms, a full bathroom, and separate laundry. Excellent location, close to Nose Hill Park, schools, parks, downtown, U of C, SAIT, ACAD, transit, shopping, and major roadways. Exceptional VALUE!
Property Details
Interior
Features
Main Floor
4pc Bathroom
8`5" x 7`7"Bedroom
12`4" x 10`4"Bedroom
8`5" x 13`8"Dining Room
8`8" x 8`11"Exterior
Features
Parking
Garage spaces -
Garage type -
Total parking spaces 2
Property History
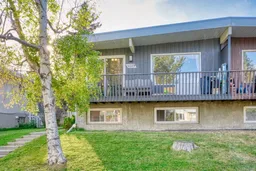 35
35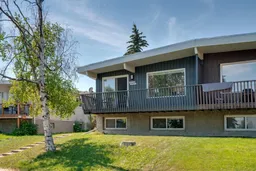 22
22
