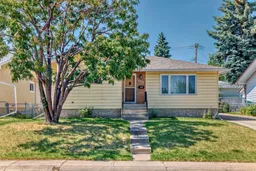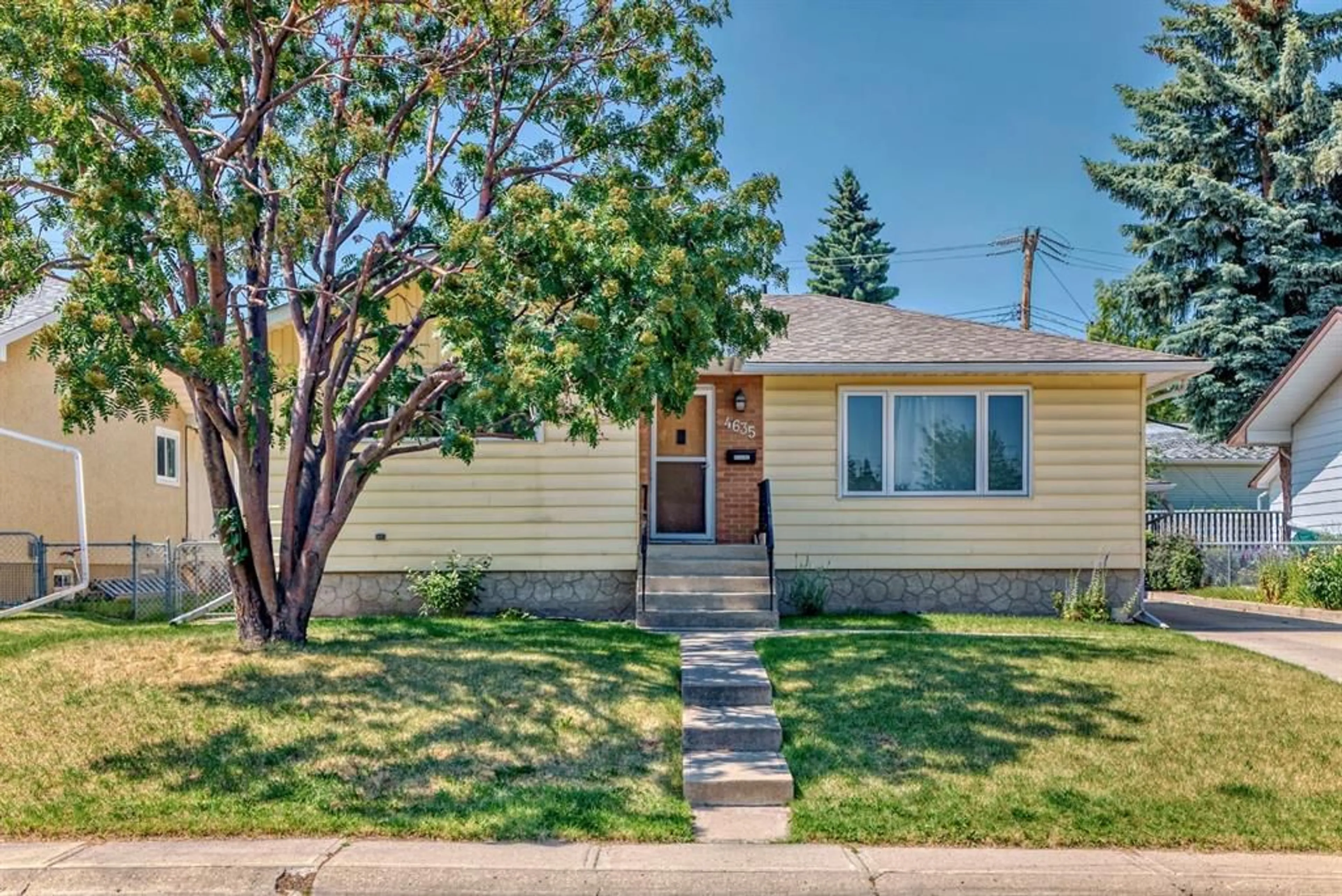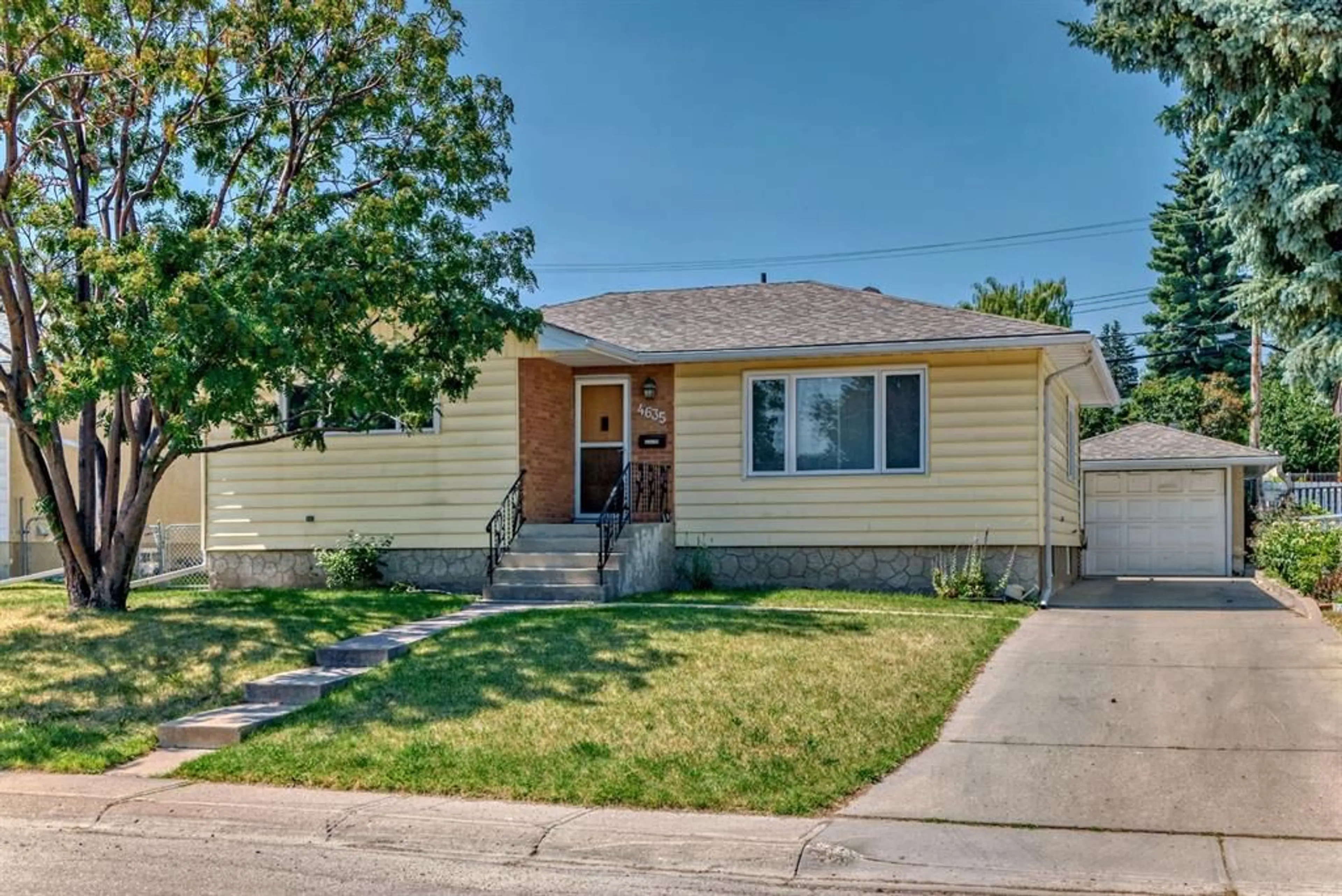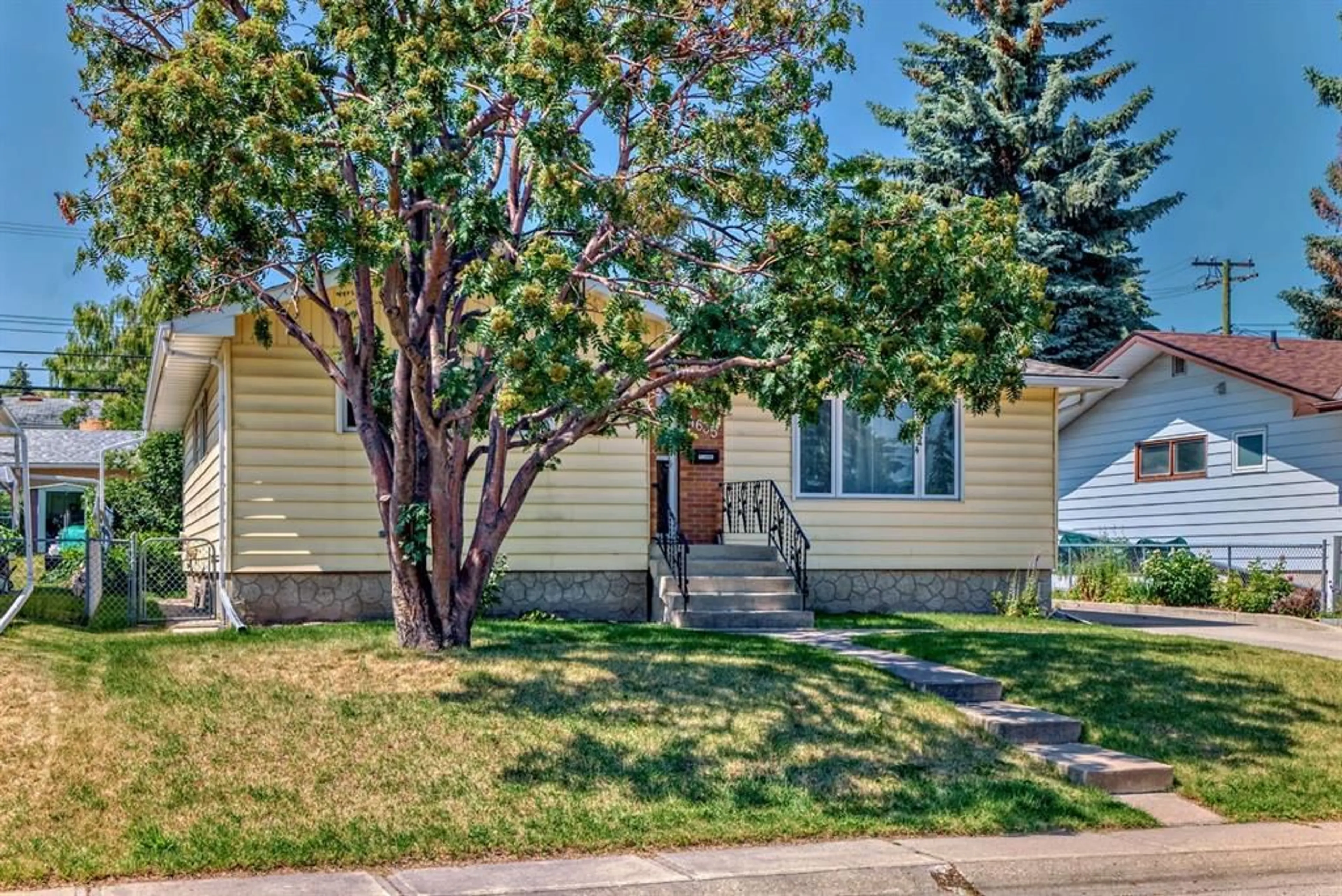4635 North Haven Dr, Calgary, Alberta T2k2j3
Contact us about this property
Highlights
Estimated ValueThis is the price Wahi expects this property to sell for.
The calculation is powered by our Instant Home Value Estimate, which uses current market and property price trends to estimate your home’s value with a 90% accuracy rate.$681,000*
Price/Sqft$589/sqft
Days On Market11 days
Est. Mortgage$3,113/mth
Tax Amount (2024)$3,463/yr
Description
Open House on Saturday, the 20th from 1:00 to 4:00. This inviting bungalow features refinished solid oak flooring throughout the main level. It offers 1230 square feet of main floor living space plus close to 1100 sq ft on the lower level. The bright, open floor plan includes a spacious, updated kitchen with ample storage and patio doors leading to a west-facing deck off the dining room. The home offers three bedrooms, including a notably large master bedroom and a generously sized six-piece bathroom on the main floor. The fully developed lower level boasts a large family room. Upgrades include new windows, mechanical systems, flooring, roof, kitchen, and bathrooms. The property sits on a large lot with a single garage and is located on a quiet, well-maintained street in an inner-city area. It provides easy access to amenities, Nose Hill Urban Reserve, the Winter Club, and transport routes. In excellent move-in condition, this home represents great value. Contact your realtor to view it before it's gone.
Property Details
Interior
Features
Main Floor
Living Room
13`3" x 18`1"Dining Room
12`7" x 9`8"Bedroom - Primary
12`10" x 11`3"Bedroom
11`8" x 8`6"Exterior
Features
Parking
Garage spaces 1
Garage type -
Other parking spaces 2
Total parking spaces 3
Property History
 50
50


