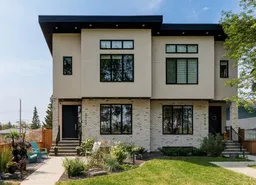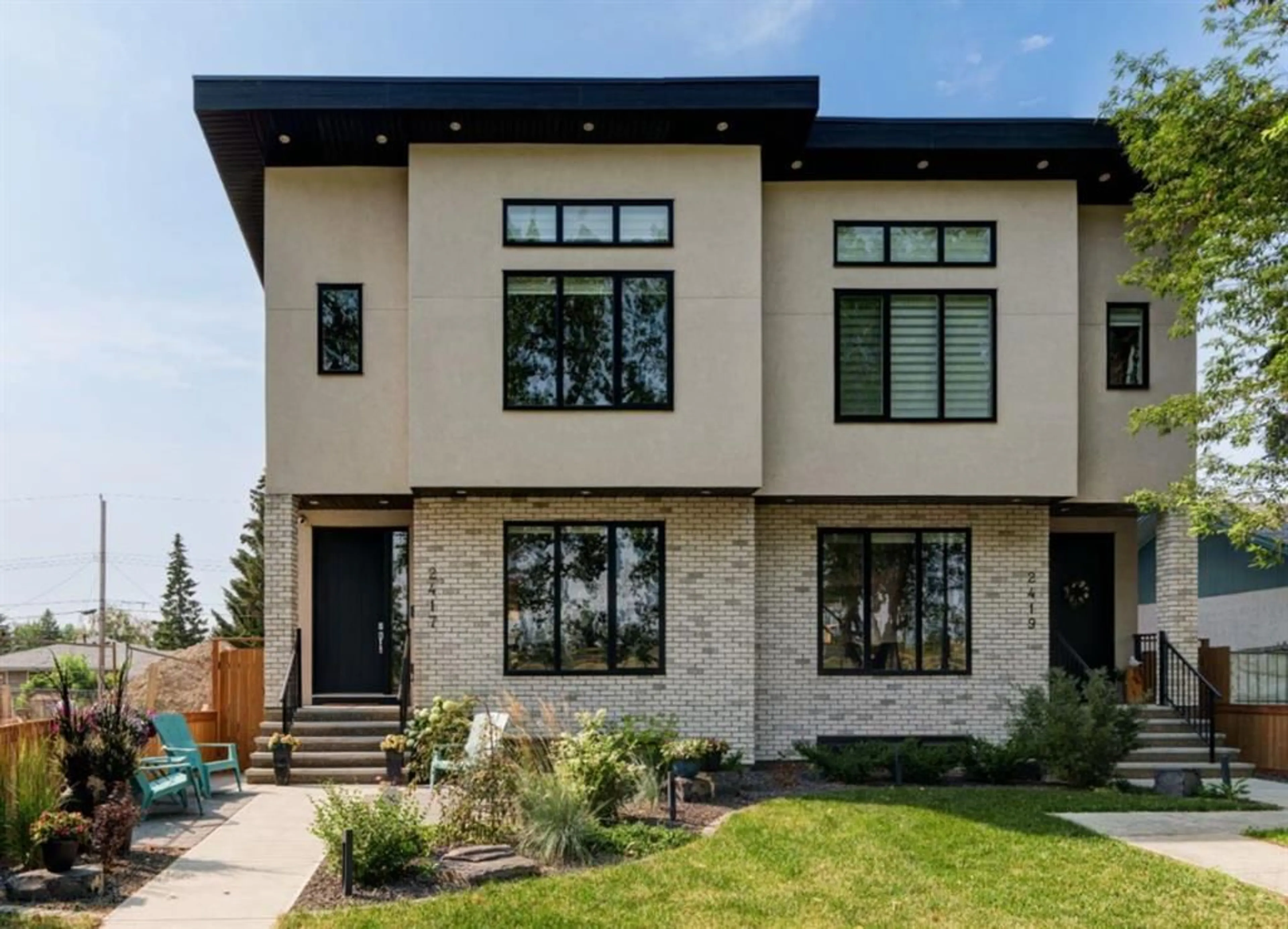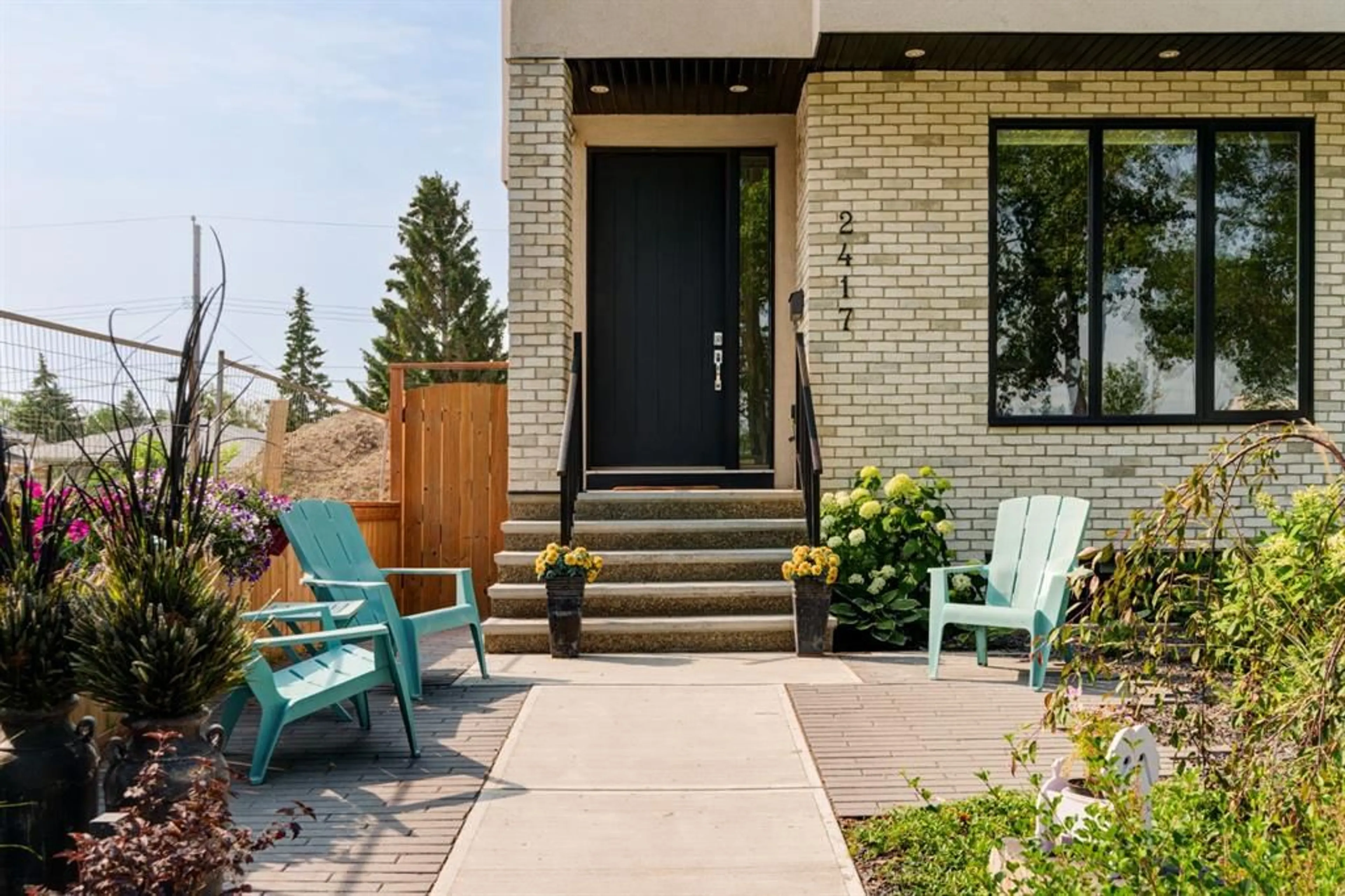2417 52 Ave, Calgary, Alberta T3E 1K5
Contact us about this property
Highlights
Estimated ValueThis is the price Wahi expects this property to sell for.
The calculation is powered by our Instant Home Value Estimate, which uses current market and property price trends to estimate your home’s value with a 90% accuracy rate.$1,118,000*
Price/Sqft$573/sqft
Days On Market2 days
Est. Mortgage$4,939/mth
Tax Amount (2024)$6,810/yr
Description
Located across from a park on a quiet, south-backing, tree-lined street in desirable North Glenmore Park, this elegant and purposefully built home epitomizes timeless modern style with functional, comfortable living at its core. This professionally landscaped, family home is an architectural gem showcasing exemplary craftsmanship and an abundance of natural light. Featuring white oak hardwood floors, custom cabinetry and built-ins, quartz countertops, high-end hardware and fixtures, pot lights, skylights, custom drapery and blinds, and designer lighting, the home's luxurious details are evident in every room. Designed with family living and entertaining in mind, the open-concept living room with a cozy fireplace and wet bar seamlessly connects to an outdoor deck, complete with a pergola and sail shades for both sun and shade seekers. A comfortable separate dining area at the front of the home flows effortlessly into the chef's kitchen, equipped with top-of-the-line stainless steel appliances. Upstairs, you will find an office with custom built ins and three luxuriously appointed bedrooms, including a master suite with a private ensuite bathroom and walk-in closet. Two additional bedrooms share a well-appointed bath, and a convenient laundry room with a sink completes the upper floor. The lower level is brightened by large windows and offers a media room with a wet bar, ample storage, and a fourth bedroom with its own bath and walk-in closet. The oversized mudroom, featuring custom cubbies, leads to an inviting, low-maintenance, private outdoor oasis and an insulated two-car garage. Close to the amenities and stores of Marda Loop and Lakeview Village, playgrounds, parks, and schools, and only five minutes from downtown, this home is truly one of a kind. Don’t miss the opportunity to make it yours.
Property Details
Interior
Features
Main Floor
2pc Bathroom
5`6" x 5`5"Other
5`11" x 2`7"Dining Room
14`8" x 11`5"Kitchen
7`5" x 15`6"Exterior
Features
Parking
Garage spaces 2
Garage type -
Other parking spaces 0
Total parking spaces 2
Property History
 37
37

