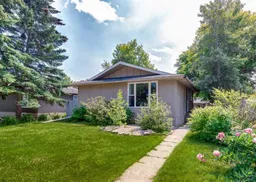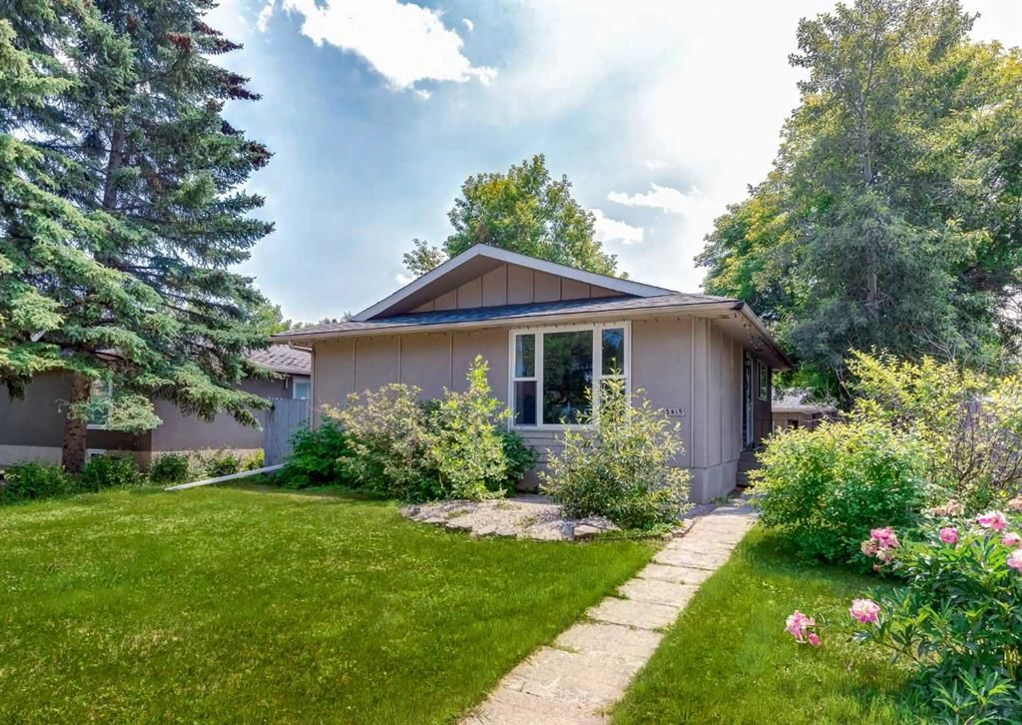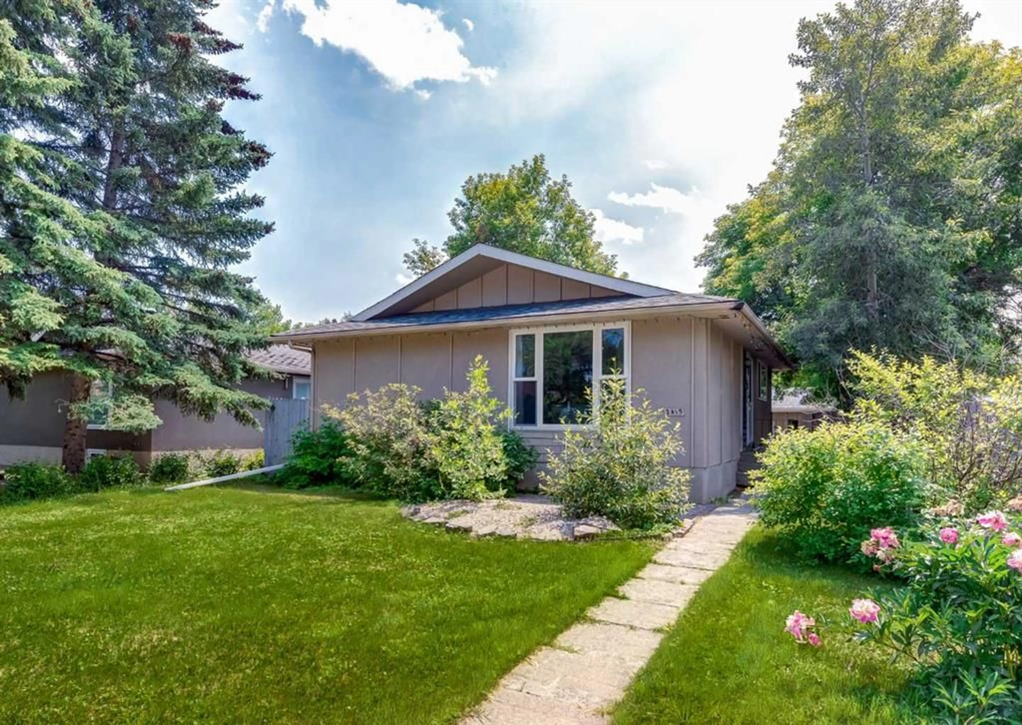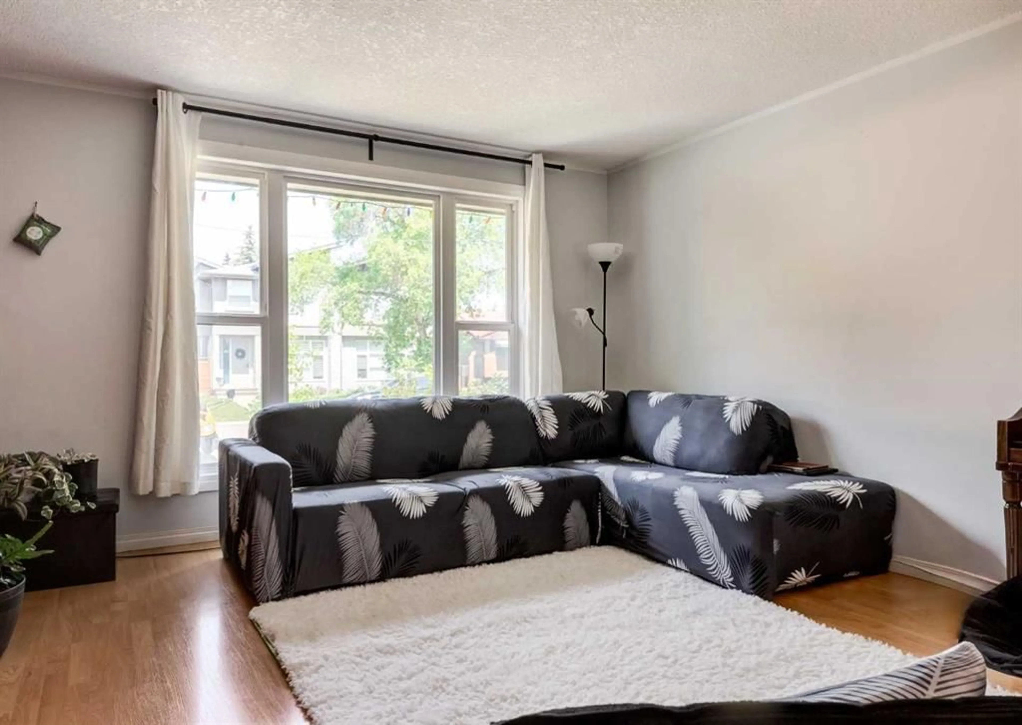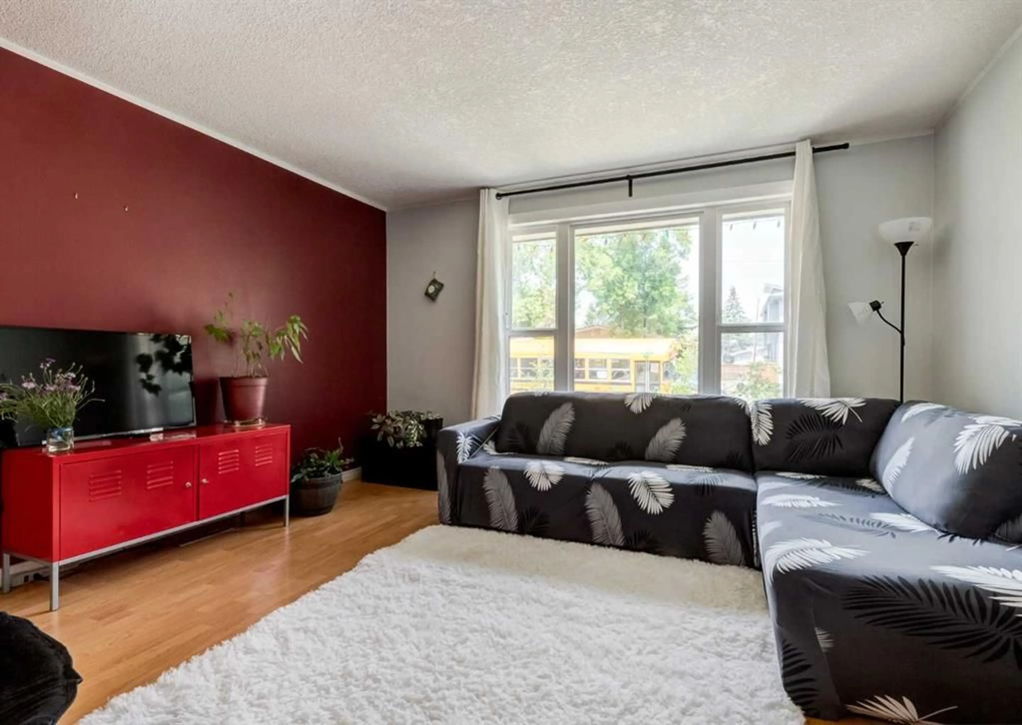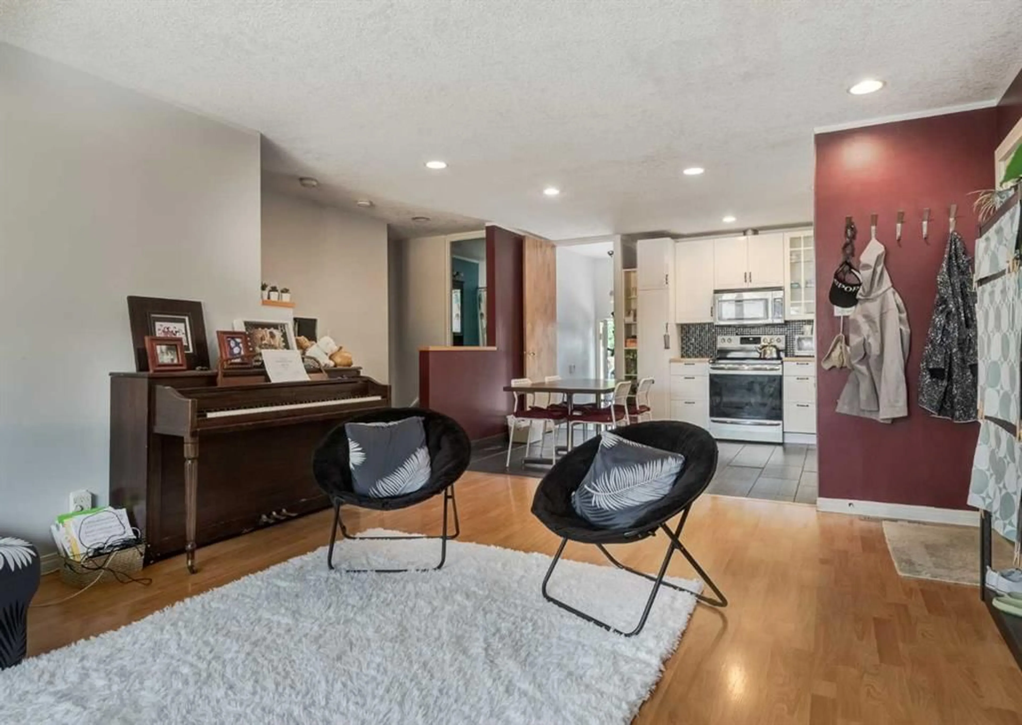2415 54 Ave, Calgary, Alberta T3E 1M2
Contact us about this property
Highlights
Estimated ValueThis is the price Wahi expects this property to sell for.
The calculation is powered by our Instant Home Value Estimate, which uses current market and property price trends to estimate your home’s value with a 90% accuracy rate.Not available
Price/Sqft$787/sqft
Est. Mortgage$3,221/mo
Tax Amount (2024)$4,611/yr
Days On Market13 hours
Description
Welcome to North Glenmore Park, an extraordinary opportunity awaits you in this highly sought-after community. This spacious five bedroom bungalow not only provides an inviting space to call home but also presents an excellent rental/development potential. Whether you are looking for a comfortable family residence or a savvy investment opportunity, this property delivers on both fronts. Main floor features three bedrooms, living room, kitchen and a full bathroom. Step into the south-facing backyard, where an oasis of tranquility awaits. Bathed in natural light, this outdoor haven provides the perfect setting for relaxation and entertainment. Situated on an expansive 46'x120' lot, this property offers ample room for all your outdoor aspirations. One of the standout features of this property is the massive garage, measuring an impressive 26’ x 22’. This home also boasts a two-bedroom illegal suite downstairs, complete with a full bathroom, a spacious living room and a convenient kitchen area. Nestled in a highly convenient location, this property offers easy access to public transit, shops, schools, bike paths, and the expansive Glenmore Park. With quick and seamless access to downtown, you can enjoy all the vibrant amenities the city has to offer while still embracing the serenity of a residential neighbourhood. Don't miss out on this exceptional opportunity to own this incredible home. Book your showing today!
Property Details
Interior
Features
Main Floor
Foyer
3`11" x 3`1"Kitchen With Eating Area
13`5" x 10`11"Living Room
13`5" x 14`11"Bedroom - Primary
13`4" x 9`11"Exterior
Features
Parking
Garage spaces 2
Garage type -
Other parking spaces 1
Total parking spaces 3
Property History
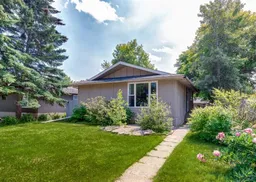 26
26