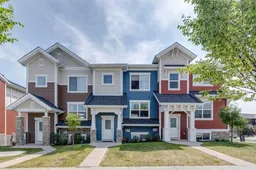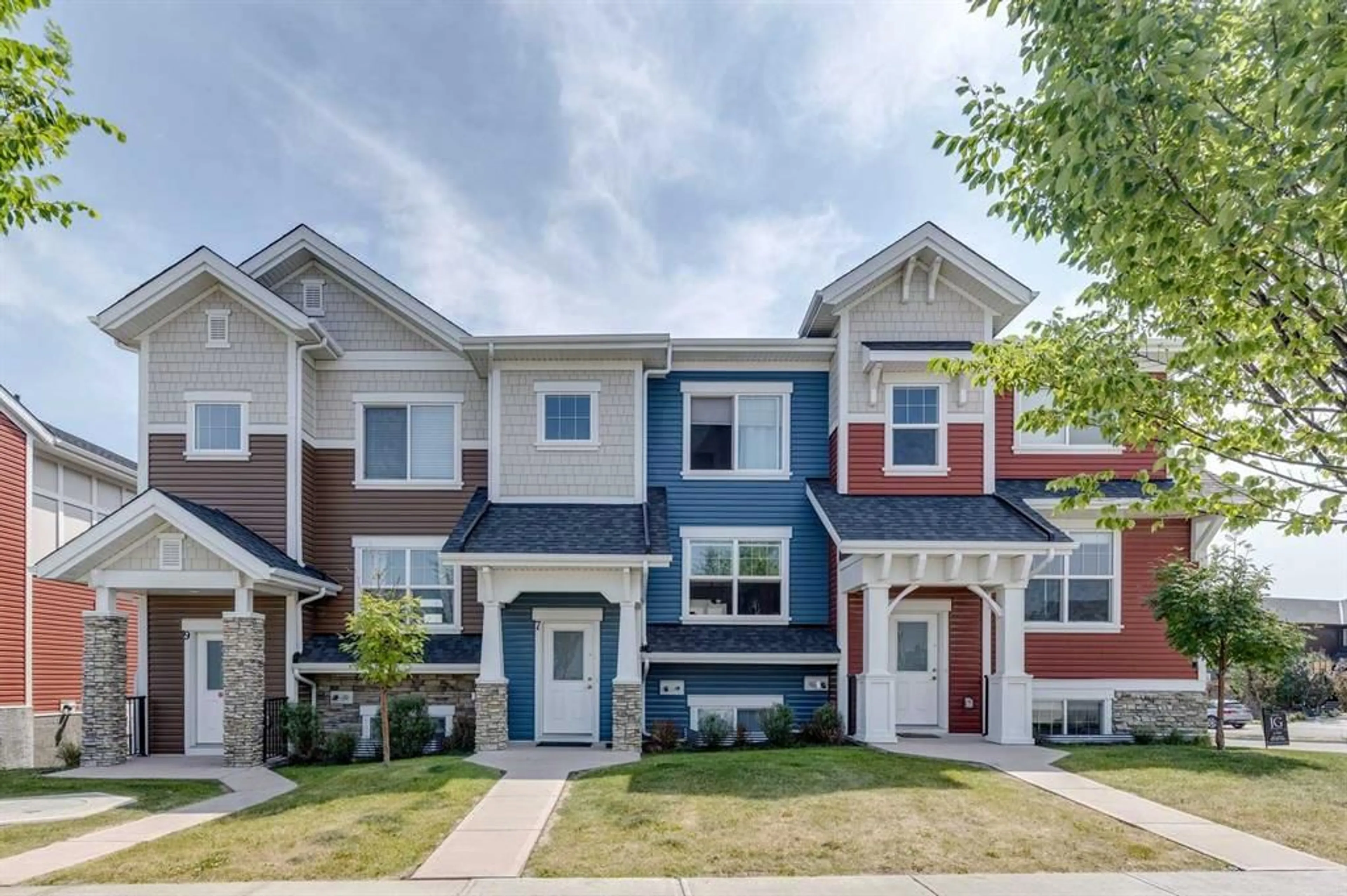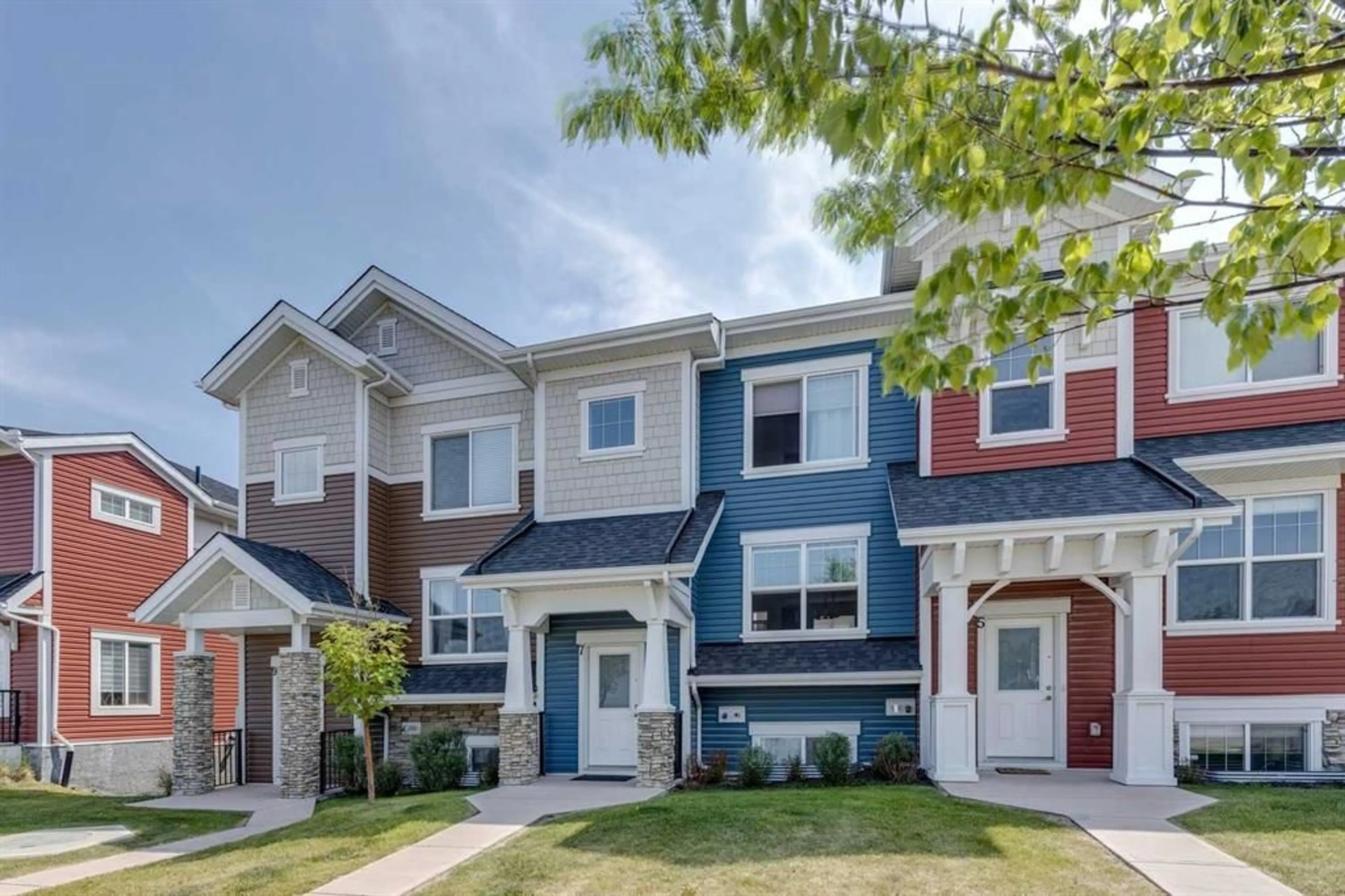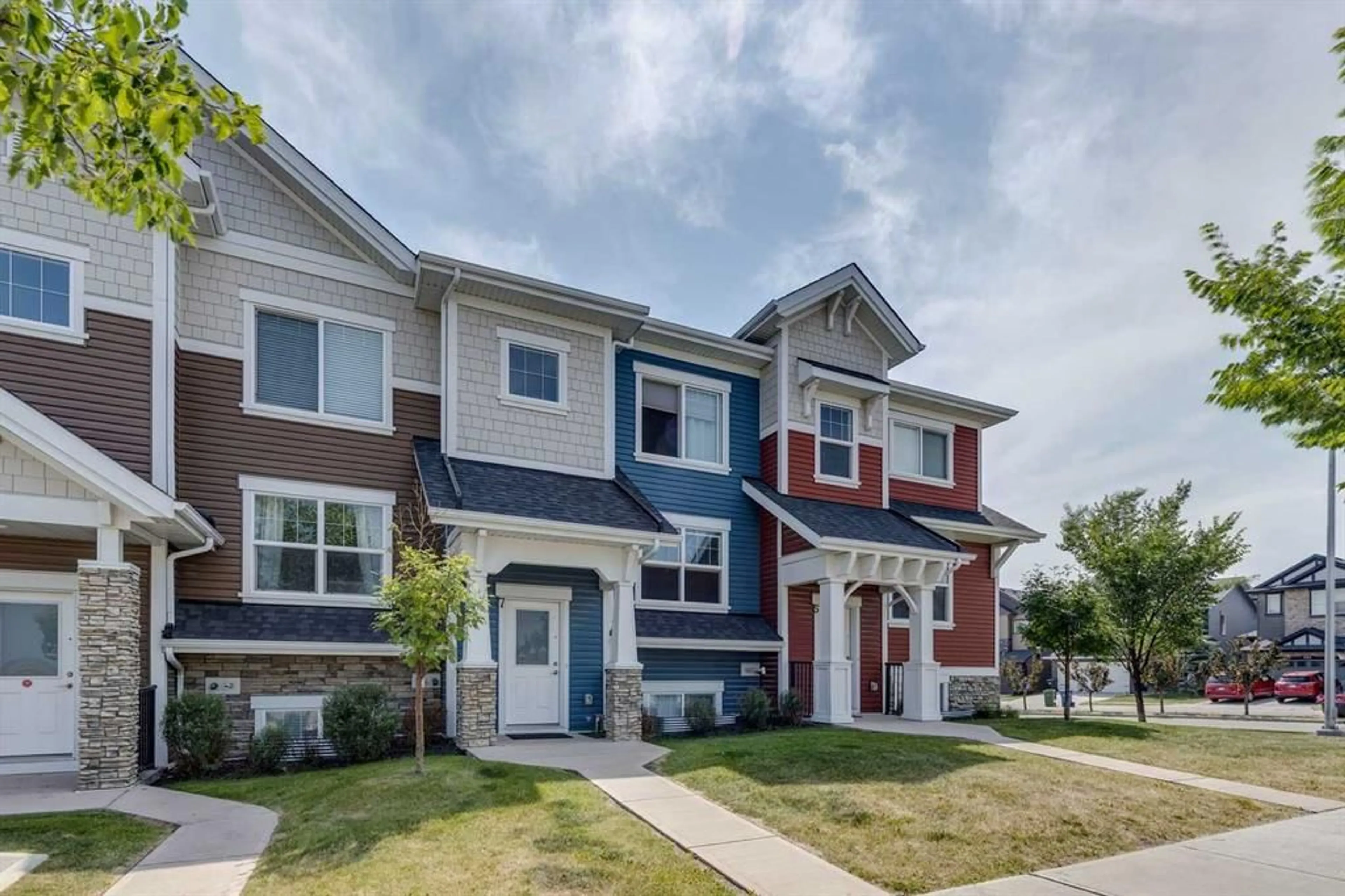7 Nolancrest Gate, Calgary, Alberta T3R 0Y1
Contact us about this property
Highlights
Estimated ValueThis is the price Wahi expects this property to sell for.
The calculation is powered by our Instant Home Value Estimate, which uses current market and property price trends to estimate your home’s value with a 90% accuracy rate.$518,000*
Price/Sqft$403/sqft
Days On Market4 days
Est. Mortgage$2,255/mth
Maintenance fees$337/mth
Tax Amount (2024)$2,889/yr
Description
***Open House on Sat 27th July 1-3pm*** Nestled in the picturesque and sought-after Carnaby Heights community of Nolan Hill, this stunning 3-bedroom, 2.5-bathroom townhouse offers around 1500 sqft of total living space with an unparalleled blend of modern living and natural beauty. This residence boasts an enviable location directly opposite a lush greenspace, providing breathtaking views and a tranquil atmosphere. With a double attached garage and a finished basement, this home is designed for comfort, convenience, and style. The main floor of this townhouse is designed with an open-concept layout that maximizes space and functionality. The living room is a bright and inviting space, ideal for relaxation and entertaining. Large windows not only flood the room with natural light but also provide unobstructed views of the greenspace opposite the home. The neutral color palette and modern finishes create a warm and welcoming atmosphere. The kitchen is equipped with stainless steel appliances, ample cabinetry, and sleek countertops. The upper floor is dedicated to the private living quarters, ensuring a peaceful retreat for all family members. The primary bedroom features a spacious layout, large windows, walk-in closet and an en-suite bathroom providing a spa-like experience in the comfort of your own home. The two additional bedrooms are generously sized and feature ample closet space. These rooms are perfect for children, guests, or can be easily converted into a home office or hobby room. The finished basement adds valuable living space to the home, offering endless possibilities for customization. The double attached garage provides secure parking for two vehicles and additional storage space for tools, sports equipment, and seasonal items. One of the standout features of this townhouse is its location opposite a beautiful greenspace. This natural setting offers a peaceful and scenic backdrop, perfect for enjoying outdoor activities or simply relaxing and taking in the view. The community is well-designed with walking paths, parks, and green areas that encourage an active and healthy lifestyle. Convenience is a key aspect of this townhouse’s appeal. Located close to the Beacon Hill Shopping Area, residents have easy access to a variety of retail stores, restaurants, cafes, and essential services. Whether you need to pick up groceries, enjoy a meal out, or take care of errands, everything you need is just a short drive away. Overall, this beautiful townhouse is a perfect blend of modern design, natural beauty, and practical living. With its stunning views, spacious layout, and convenient location, it offers a lifestyle that caters to both relaxation and activity. Whether you are a growing family, a couple, or an individual seeking a serene and stylish home, this townhouse provides everything you need to live comfortably and enjoyably. Don’t miss the opportunity to make this beautiful townhouse your own.
Property Details
Interior
Features
Main Floor
2pc Bathroom
5`4" x 5`2"Dining Room
13`5" x 7`3"Kitchen
19`3" x 13`0"Living Room
11`9" x 10`11"Exterior
Features
Parking
Garage spaces 2
Garage type -
Other parking spaces 0
Total parking spaces 2
Property History
 33
33


