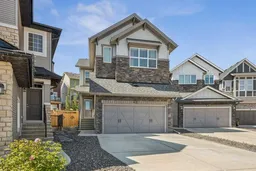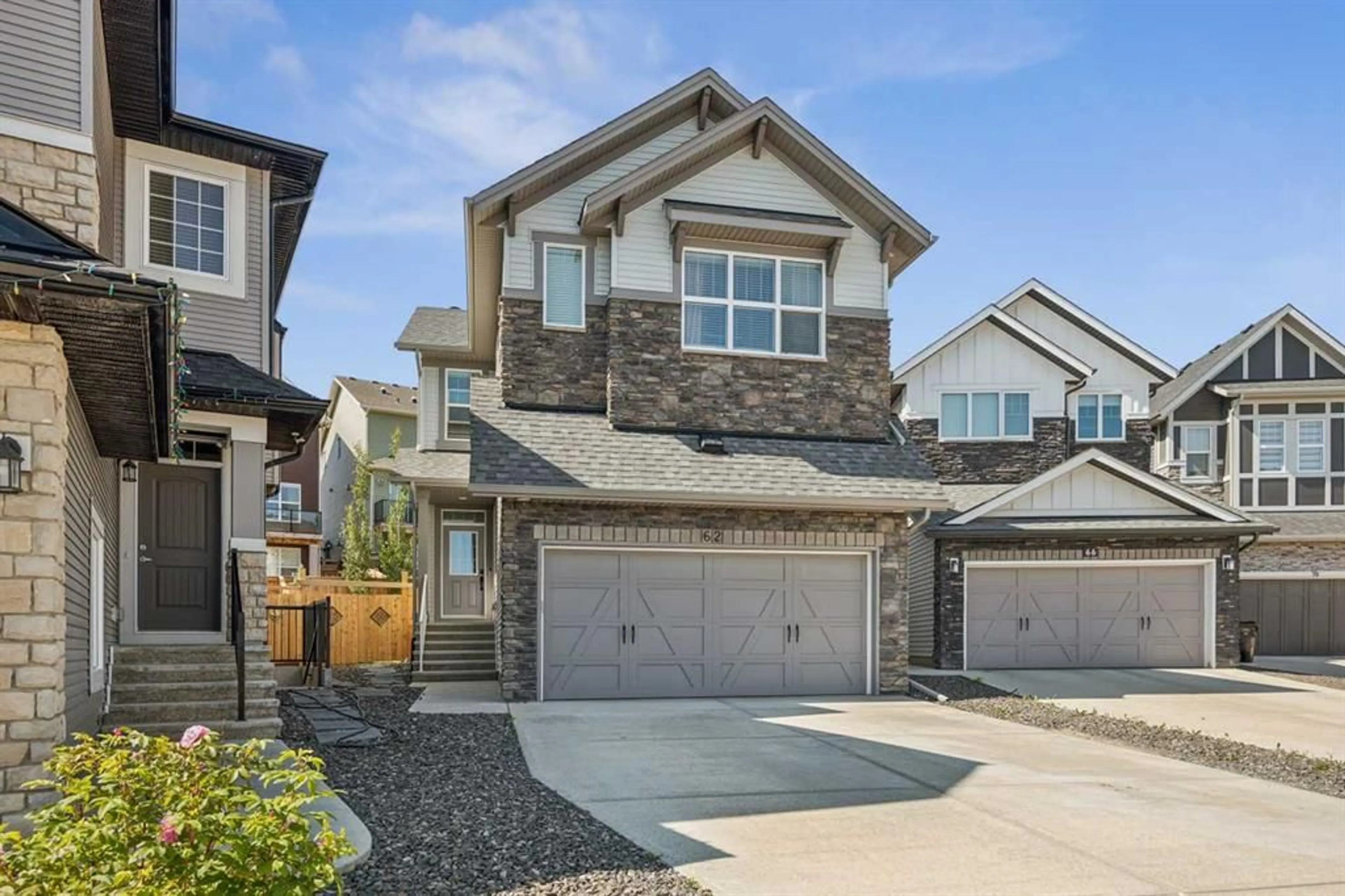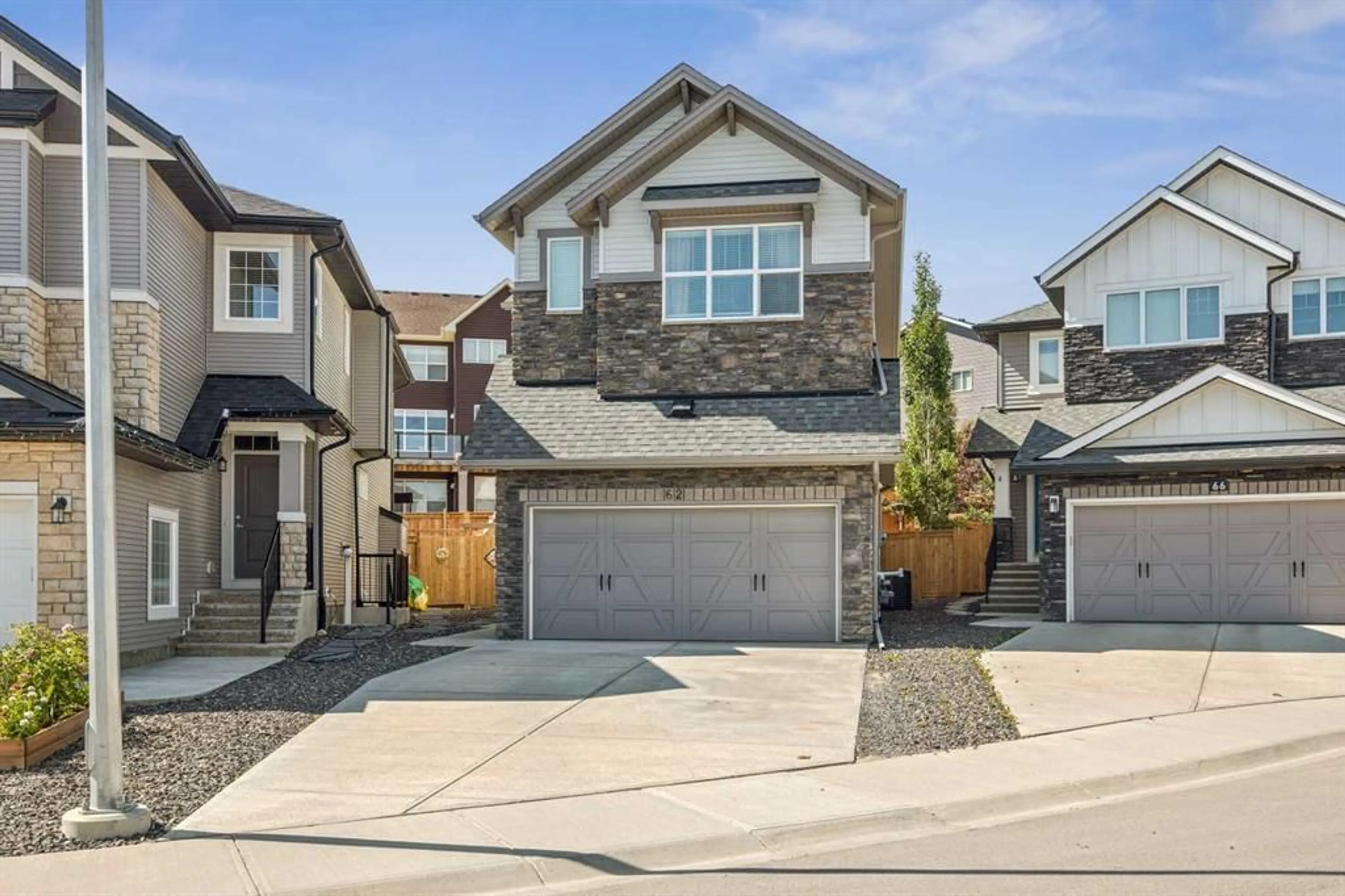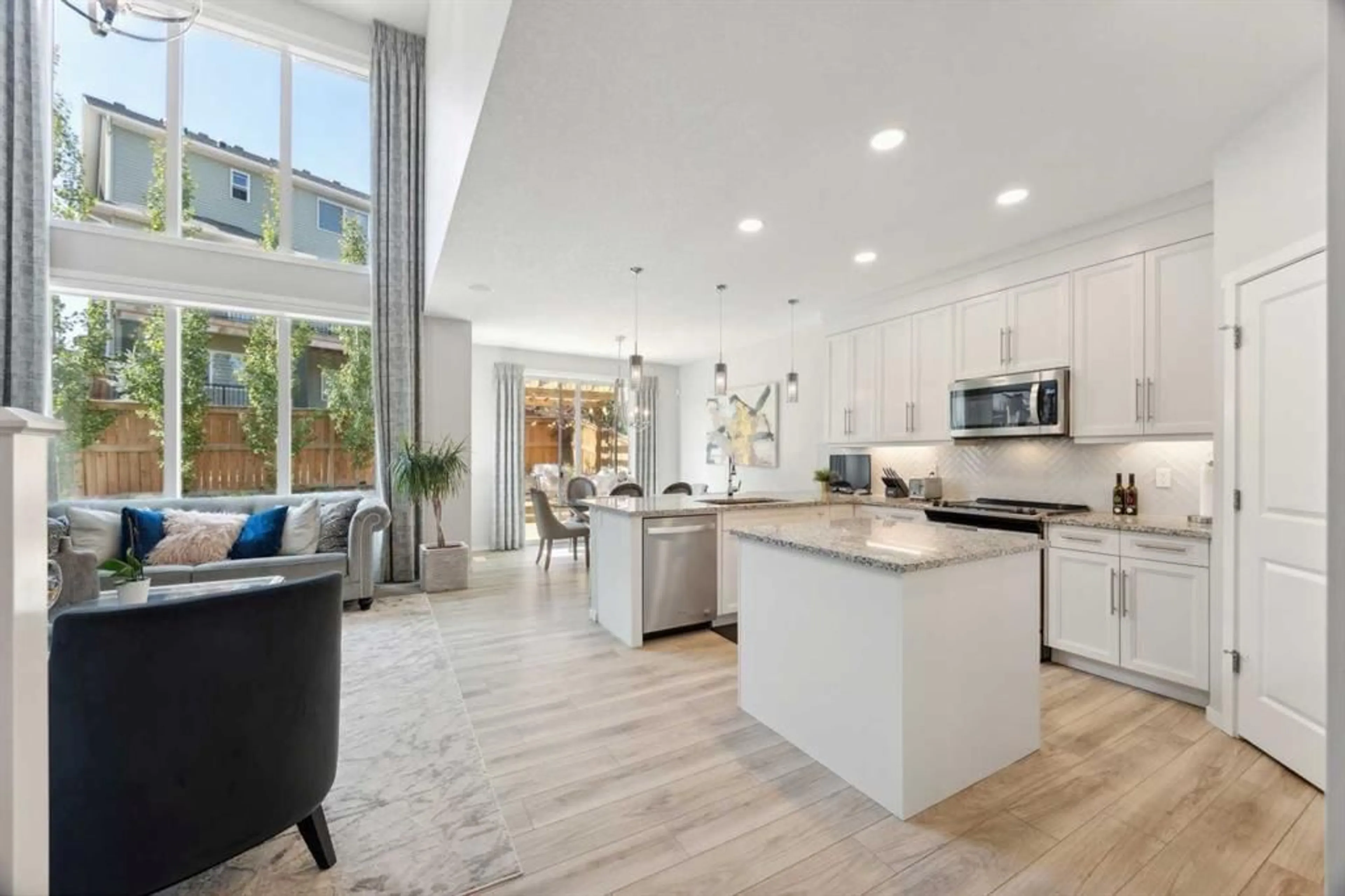62 Nolanhurst Gdns, Calgary, Alberta T3R 1S8
Contact us about this property
Highlights
Estimated ValueThis is the price Wahi expects this property to sell for.
The calculation is powered by our Instant Home Value Estimate, which uses current market and property price trends to estimate your home’s value with a 90% accuracy rate.$808,000*
Price/Sqft$434/sqft
Days On Market34 days
Est. Mortgage$3,818/mth
Maintenance fees$105/mth
Tax Amount (2024)$4,747/yr
Description
Welcome to 62 Nolanhurst Gardens NW, Calgary, AB. Nestled in a tranquil cul-de-sac, this amazing detached home sit on the perfect lot which is located just steps away from the park and a green space. Built in 2018, this home exudes modern elegance with its vaulted ceilings and exceptional craftsmanship. The spacious living areas are adorned with exquisite finishes, creating a welcoming atmosphere that's perfect for both relaxation and entertainment. The gourmet kitchen is complete with stainless steel appliances and ample counter space to go along with the unique floor plan. Upstairs, three generously-sized bedrooms which go along with a large living space offers comfort and privacy, making it ideal for families or guests. The entire home has built in surround sound speakers adding a unique elegance through out. Entering the basement you will notice the vinyl flooring continues until you reach the heated flooring in the bathroom. Outside, the beautifully landscaped yard invites you to enjoy dining outdoors or a quiet evenings under the stars. With an attached double garage providing convenience and storage, every detail of this home has been thoughtfully designed for your comfort and enjoyment. Book your appointment today!
Property Details
Interior
Features
Second Floor
5pc Ensuite bath
10`5" x 8`8"Bonus Room
13`11" x 12`2"Laundry
6`4" x 4`11"Bedroom - Primary
13`11" x 12`2"Exterior
Features
Parking
Garage spaces 2
Garage type -
Other parking spaces 2
Total parking spaces 4
Property History
 35
35


