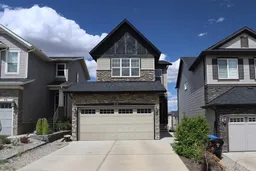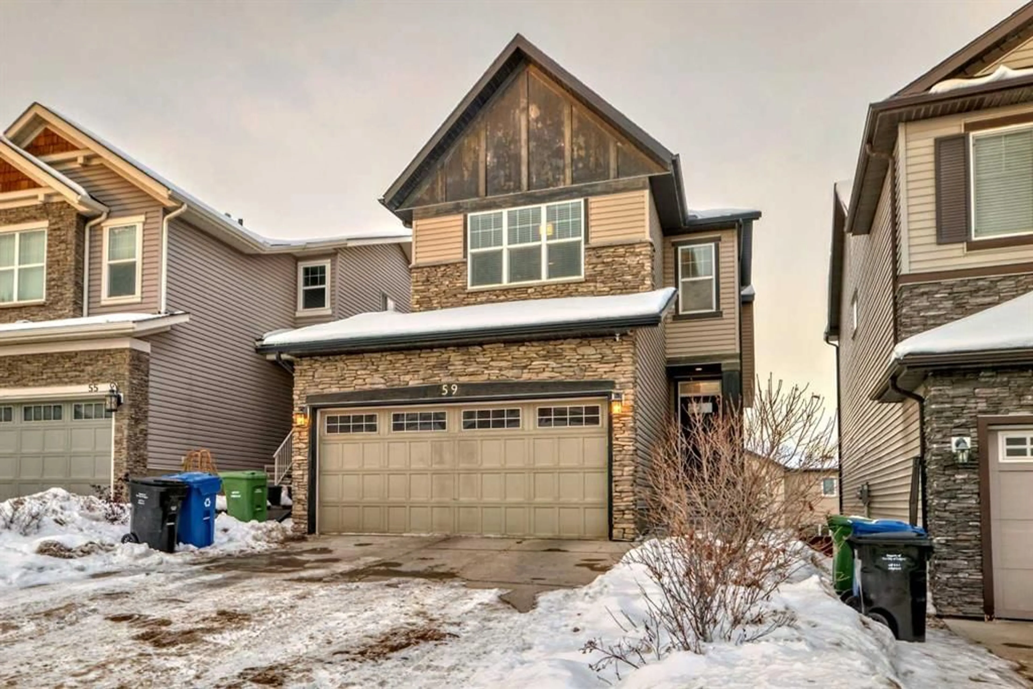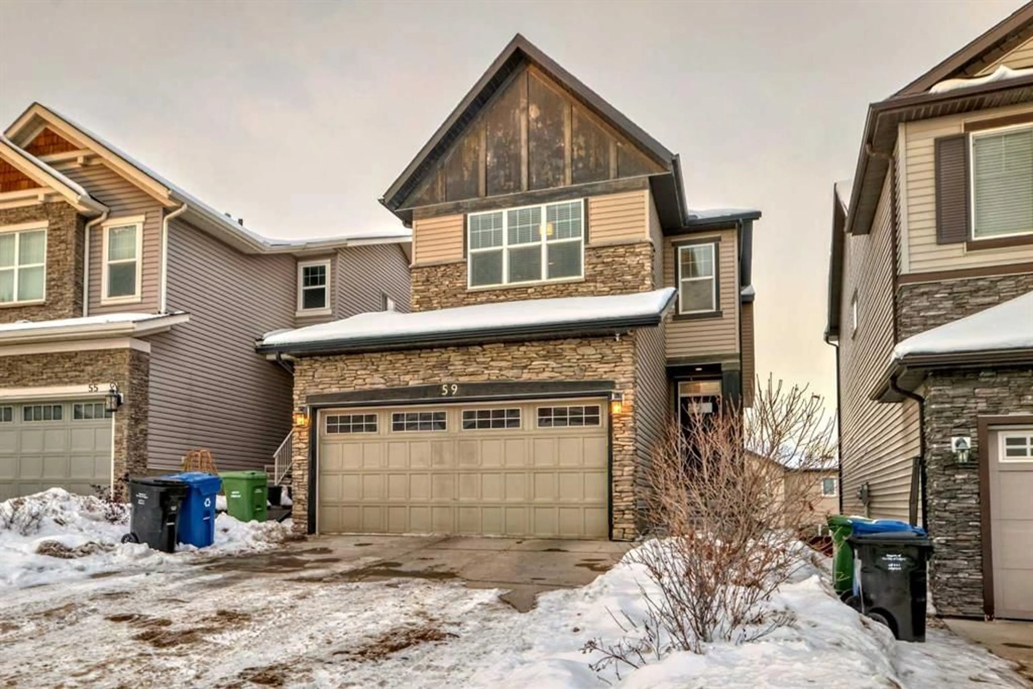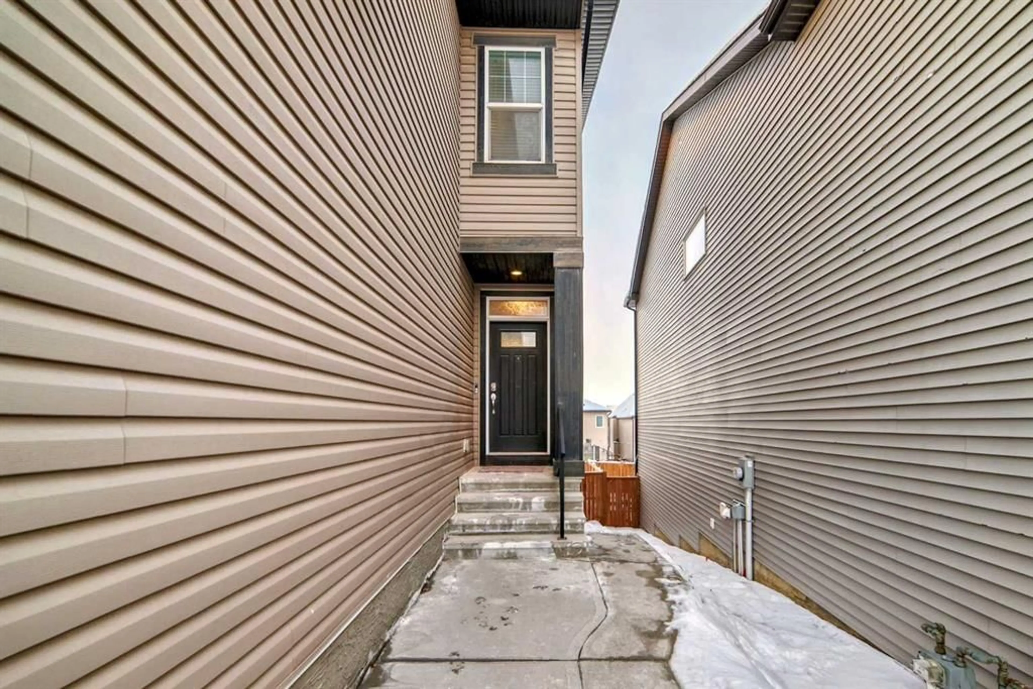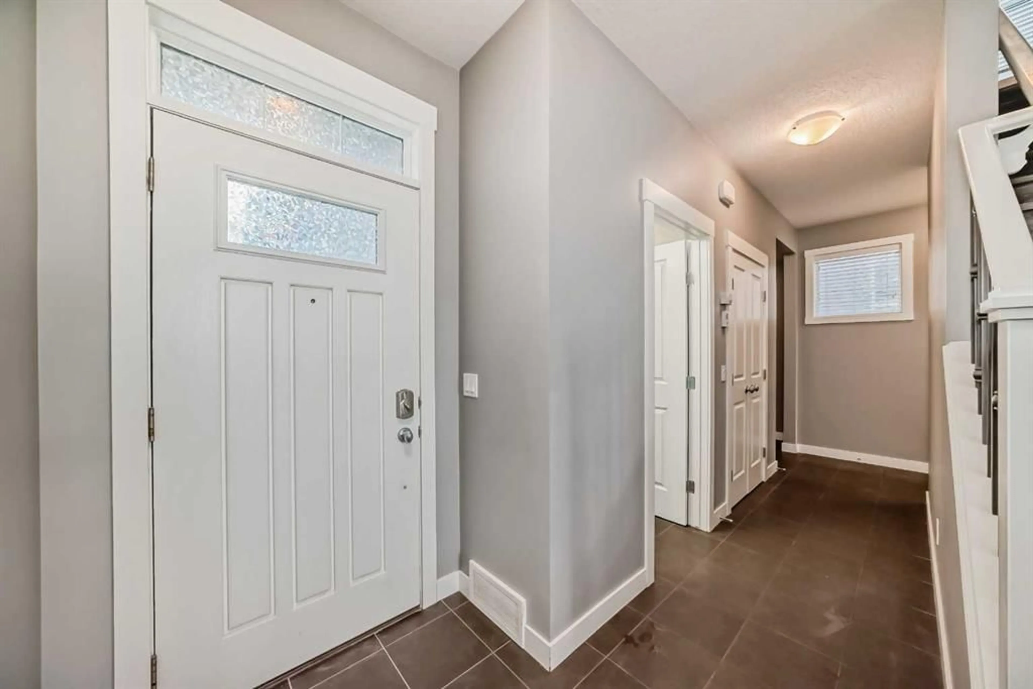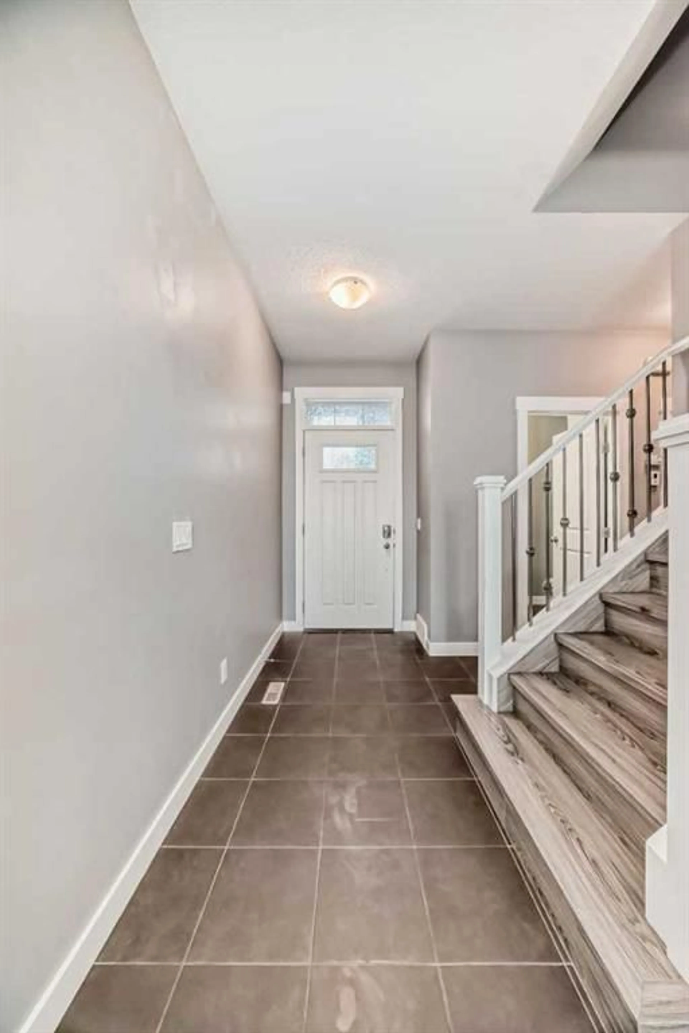59 Nolanlake View, Calgary, Alberta T3R 0W2
Contact us about this property
Highlights
Estimated ValueThis is the price Wahi expects this property to sell for.
The calculation is powered by our Instant Home Value Estimate, which uses current market and property price trends to estimate your home’s value with a 90% accuracy rate.Not available
Price/Sqft$414/sqft
Est. Mortgage$3,217/mo
Maintenance fees$105/mo
Tax Amount (2024)$4,472/yr
Days On Market59 days
Description
Stunning Walkout 2-Storey Family Home Located on a quiet crescent in the sought-after community of Nolan Hill, this beautifully designed 4-bedroom, fully finished walkout home by Jager Homes is perfect for modern family living. With an open-concept main floor featuring 9ft ceilings, a bright living room with a gas fireplace, and a gourmet kitchen complete with sleek white cabinetry, granite countertops, a large island, pantry, and stainless steel Whirlpool appliances, this home is as functional as it is stylish. Upstairs, you'll find 3 spacious bedrooms, a sunny bonus room with vaulted ceilings and a private door that could serve as a fourth bedroom, and a master suite with a walk-in closet and an ensuite featuring a soaker tub and separate shower. The second floor also includes a convenient laundry room with ample storage. The fully finished walkout basement adds even more living space with a 4th bedroom, a full bathroom, a large rec room, and access to the fenced backyard with a concrete patio and immaculate landscaping. With upgraded laminate and tile flooring throughout, proximity to playgrounds, parks, and shopping at Sage Hill Crossing and Beacon Hill Centre, as well as easy access to Sarcee and Shaganappi Trails, this home offers style, comfort, and convenience. Quick possession is available—don’t miss out on this incredible opportunity!
Property Details
Interior
Features
Main Floor
Living Room
19`0" x 10`3"Kitchen
12`9" x 13`4"2pc Bathroom
0`0" x 0`0"Exterior
Features
Parking
Garage spaces 2
Garage type -
Other parking spaces 2
Total parking spaces 4
Property History
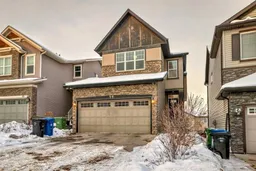 50
50