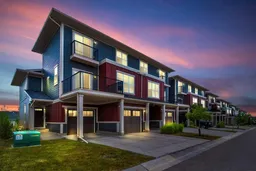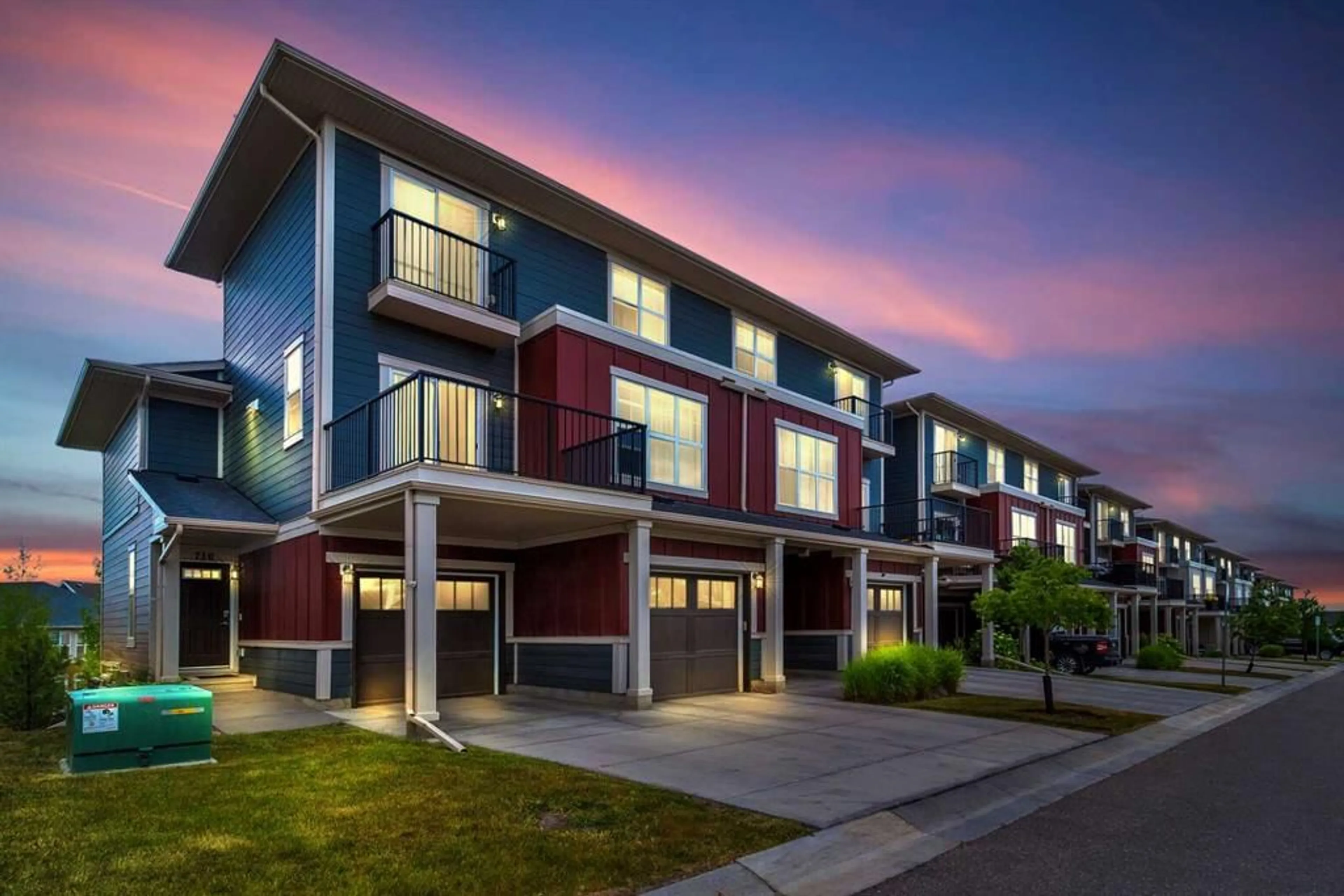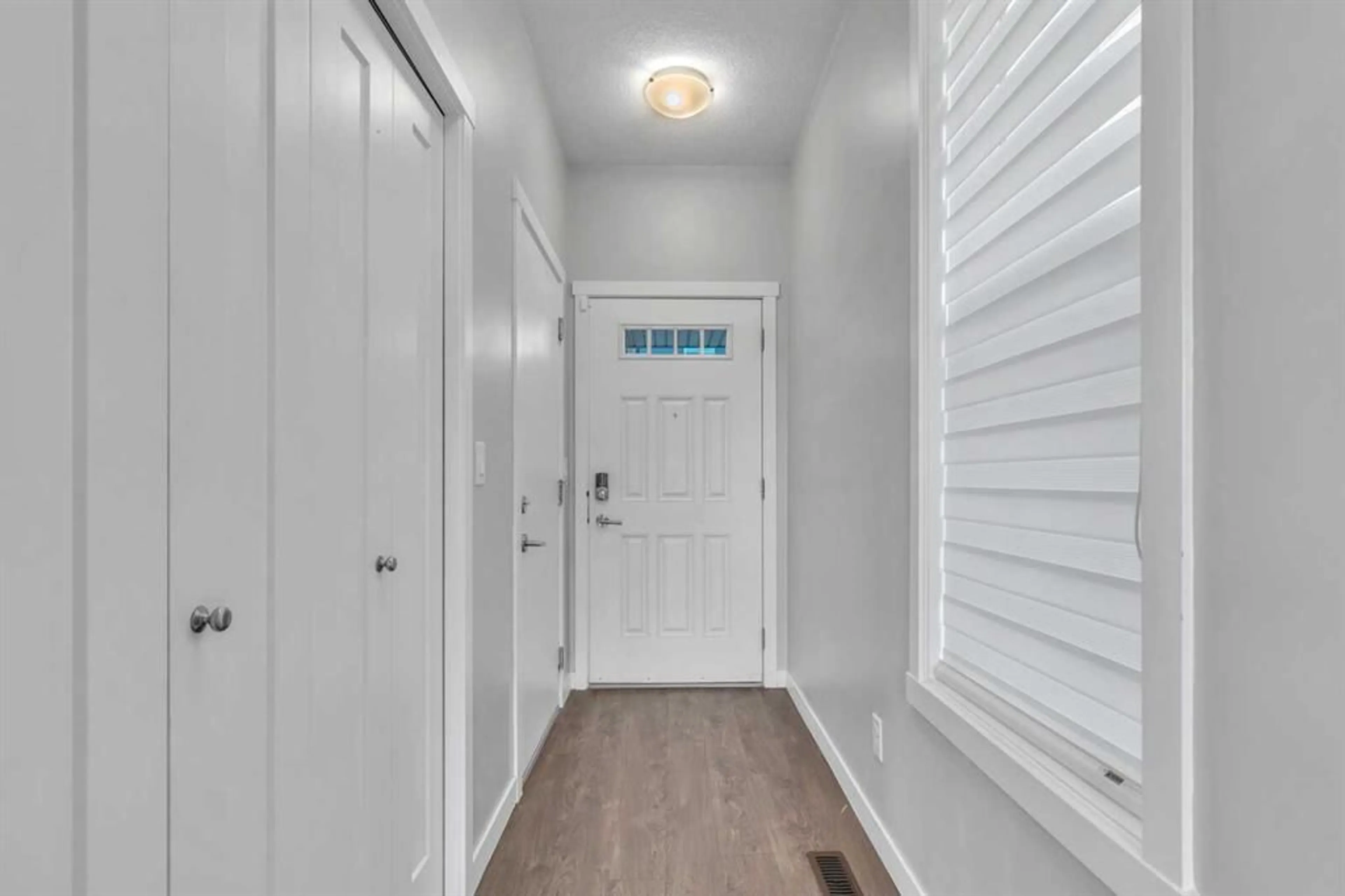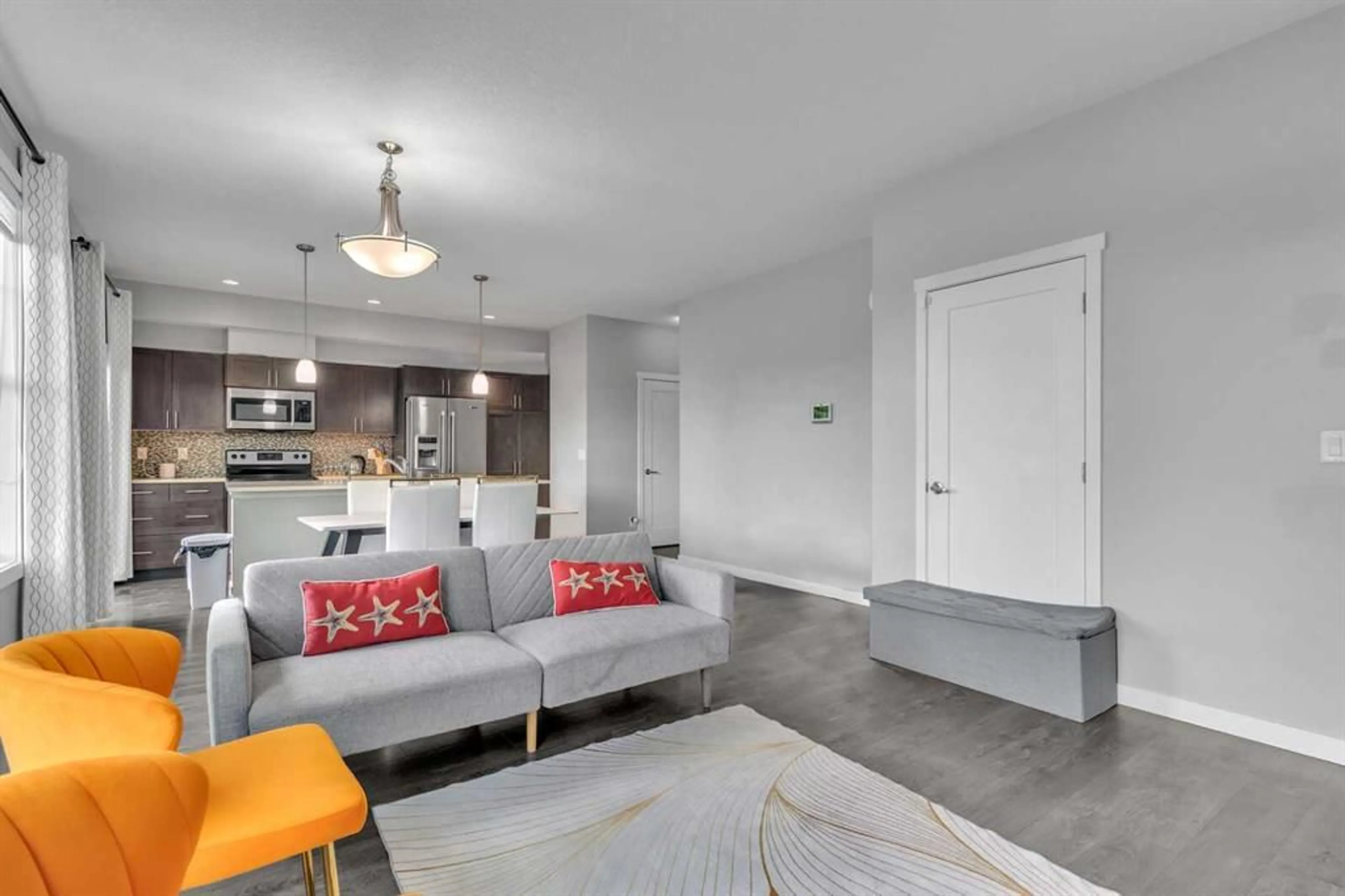428 Nolan Hill Dr #710, Calgary, Alberta T3R 0V4
Contact us about this property
Highlights
Estimated ValueThis is the price Wahi expects this property to sell for.
The calculation is powered by our Instant Home Value Estimate, which uses current market and property price trends to estimate your home’s value with a 90% accuracy rate.$508,000*
Price/Sqft$429/sqft
Days On Market11 days
Est. Mortgage$2,298/mth
Maintenance fees$298/mth
Tax Amount (2024)$2,733/yr
Description
Discover a touch of charm in this delightful Nolan Hill townhome. The main floor, bathed in natural light from the west-facing windows and cozy balcony, offers a lovely view of the green space. The neutral vinyl plank flooring serves as a versatile foundation for any décor, and the open layout is perfect for gatherings, with a large eat-up island seamlessly connecting the living, dining, and kitchen areas. Espresso cabinets and white speckled Quartz countertops bring a sophisticated flair, complemented by stylish pendant lights and a chic backsplash. Upstairs, the primary suite provides a serene retreat with west views, a walk-in closet, and a private ensuite. Two additional west-facing bedrooms share a 4-pc bathroom at the hall's end. The fully developed walkout lower level is a gem, featuring a wet bar, a third bathroom, and a fourth bedroom, perfect for hosting friends and family. With over 1,600 sq ft of total developed living space, this home has everything you need. Outside, the patio offers a peaceful outdoor spot with views of the pond. Backing onto green space and as an end unit, it offers added privacy. You'll also enjoy the convenience of a single attached garage and two driveway parking spots. The Nolan Hill Storm Pond is just a scenic walk away, and several shopping centers and nearby Stoney Trail make city commuting a breeze. Schedule your showing today!
Property Details
Interior
Features
Main Floor
Laundry
4`7" x 4`11"Foyer
3`9" x 10`8"Kitchen
9`0" x 15`3"Living Room
10`9" x 13`3"Exterior
Features
Parking
Garage spaces 1
Garage type -
Other parking spaces 0
Total parking spaces 1
Property History
 31
31


