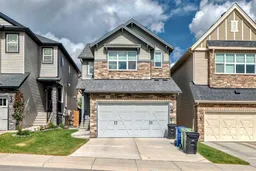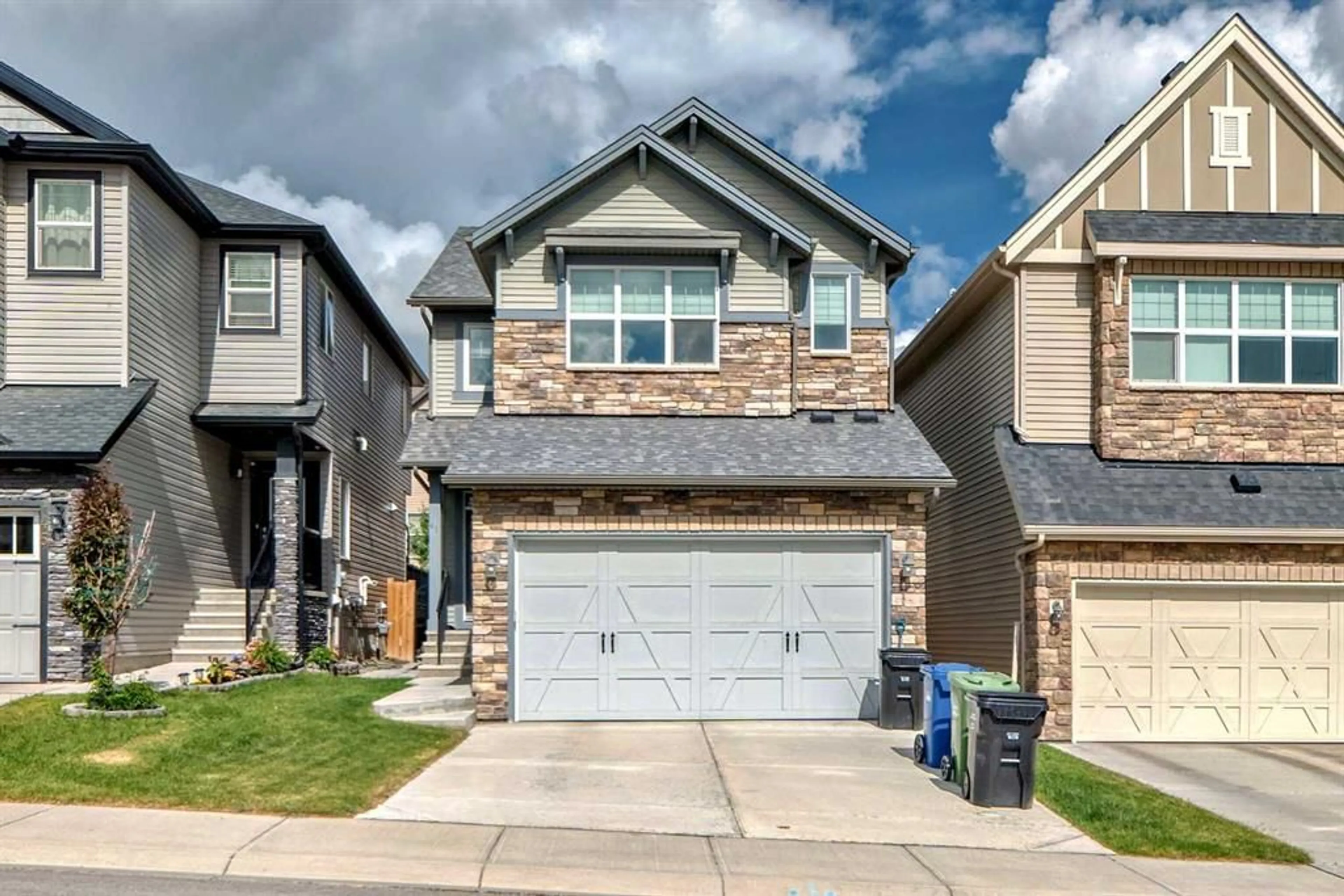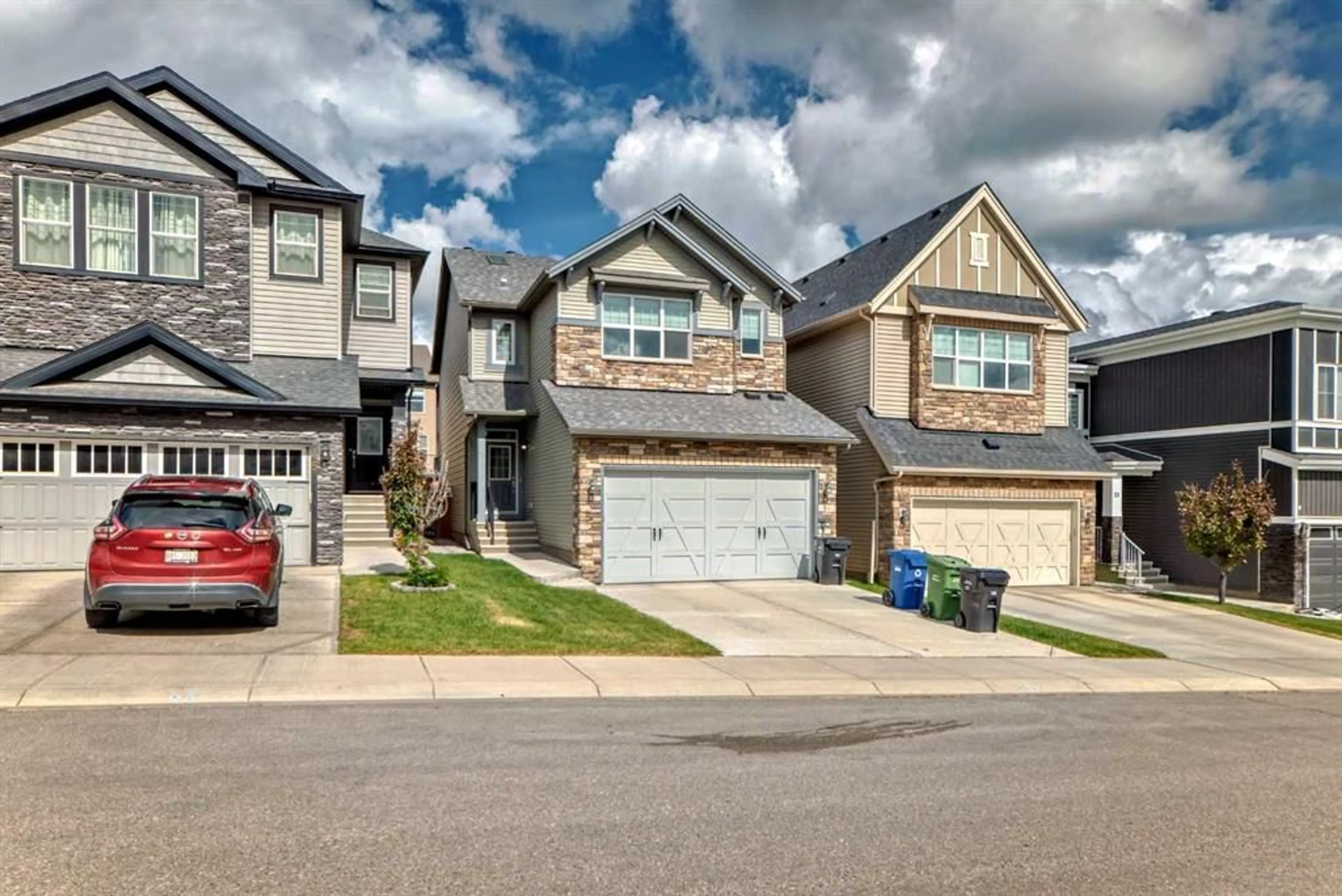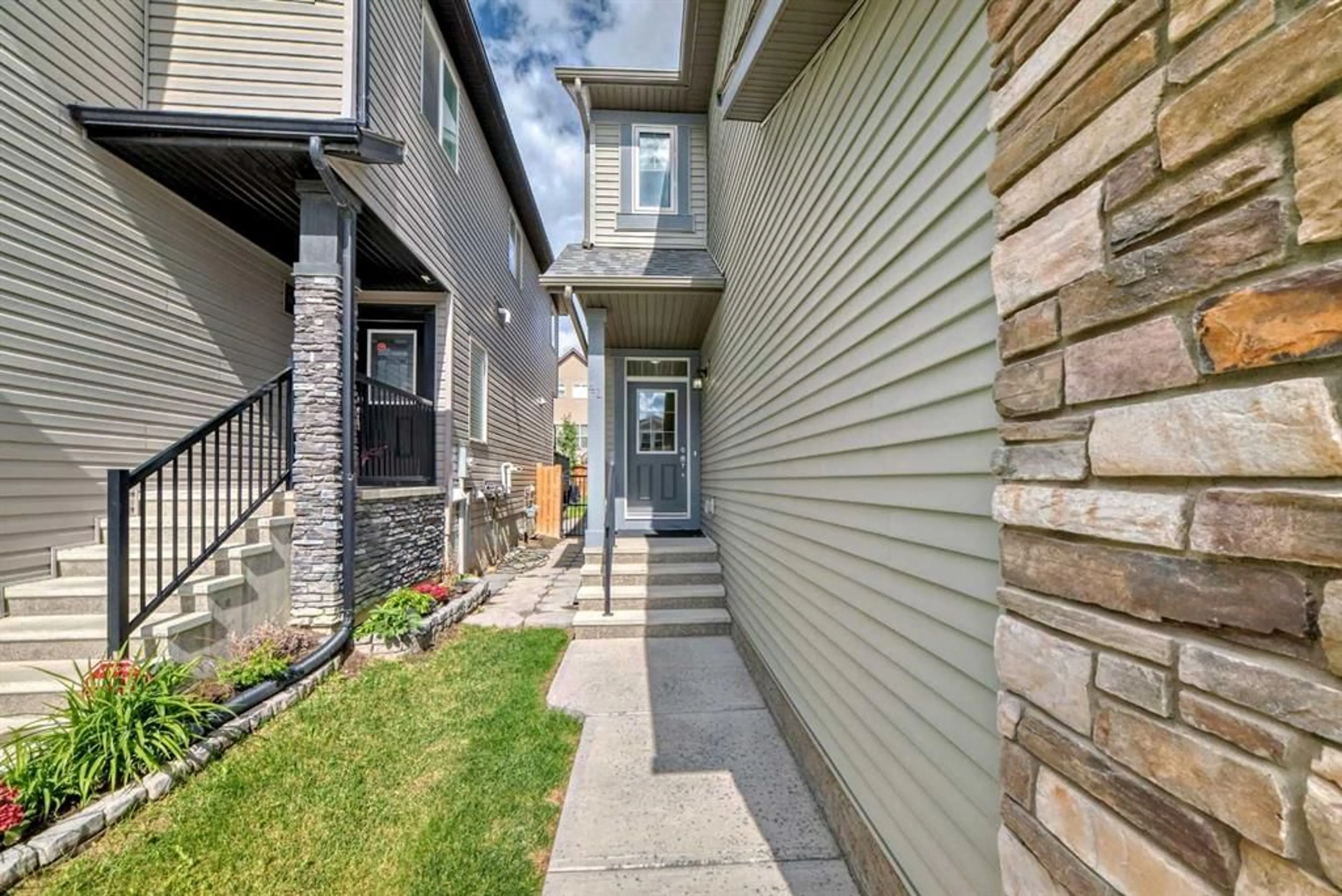41 Nolanhurst Cres, Calgary, Alberta T3R 0Z3
Contact us about this property
Highlights
Estimated ValueThis is the price Wahi expects this property to sell for.
The calculation is powered by our Instant Home Value Estimate, which uses current market and property price trends to estimate your home’s value with a 90% accuracy rate.$744,000*
Price/Sqft$371/sqft
Days On Market42 days
Est. Mortgage$3,157/mth
Maintenance fees$105/mth
Tax Amount (2024)$4,488/yr
Description
This two-storey, Homes by Avi built residence boasts almost 2000 sq. ft. of refined living space and is move-in ready - perfect for you to call home. The bright and spacious main floor features a den/office space, large family and dining room, and a gourmet kitchen complete with central island, granite counters, and a spacious walk-thru pantry. Smart upgrades include hardwood flooring throughout the main, a beautiful gas fireplace with stunning tile surround, and upgraded metal bannisters on the stairs, accented by a large skylight which brings in tons of light. Upstairs features 3 large bedrooms including a spacious master suite complete with a 5 piece ensuite and large walk in closet, a bathroom, and large laundry room with storage. A family room featuring large windows and vaulted ceiling completes the upstairs, offering the perfect family retreat for movie and game nights. Whole house has triple pane windows. The unspoiled basement, with a finished stairwell, awaits your personal touch, offering the opportunity to tailor the space to your preferences. The west facing backyard include a large deck with aluminum railings and is fully fenced and landscaped. Positioned on a quiet crescent, this home is walking distance to two community playgrounds, a daycare,the future elementary school announced last year ,and numerous restaurants and shopping centres. This residence is a must-see for those seeking a harmonious blend of style and functionality.
Property Details
Interior
Features
Upper Floor
5pc Ensuite bath
10`0" x 8`6"Bedroom - Primary
12`0" x 12`7"Walk-In Closet
4`10" x 8`9"Bedroom
11`0" x 10`0"Exterior
Features
Parking
Garage spaces 4
Garage type -
Other parking spaces 0
Total parking spaces 4
Property History
 49
49


