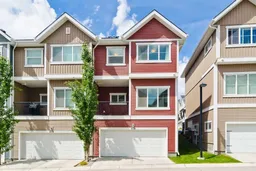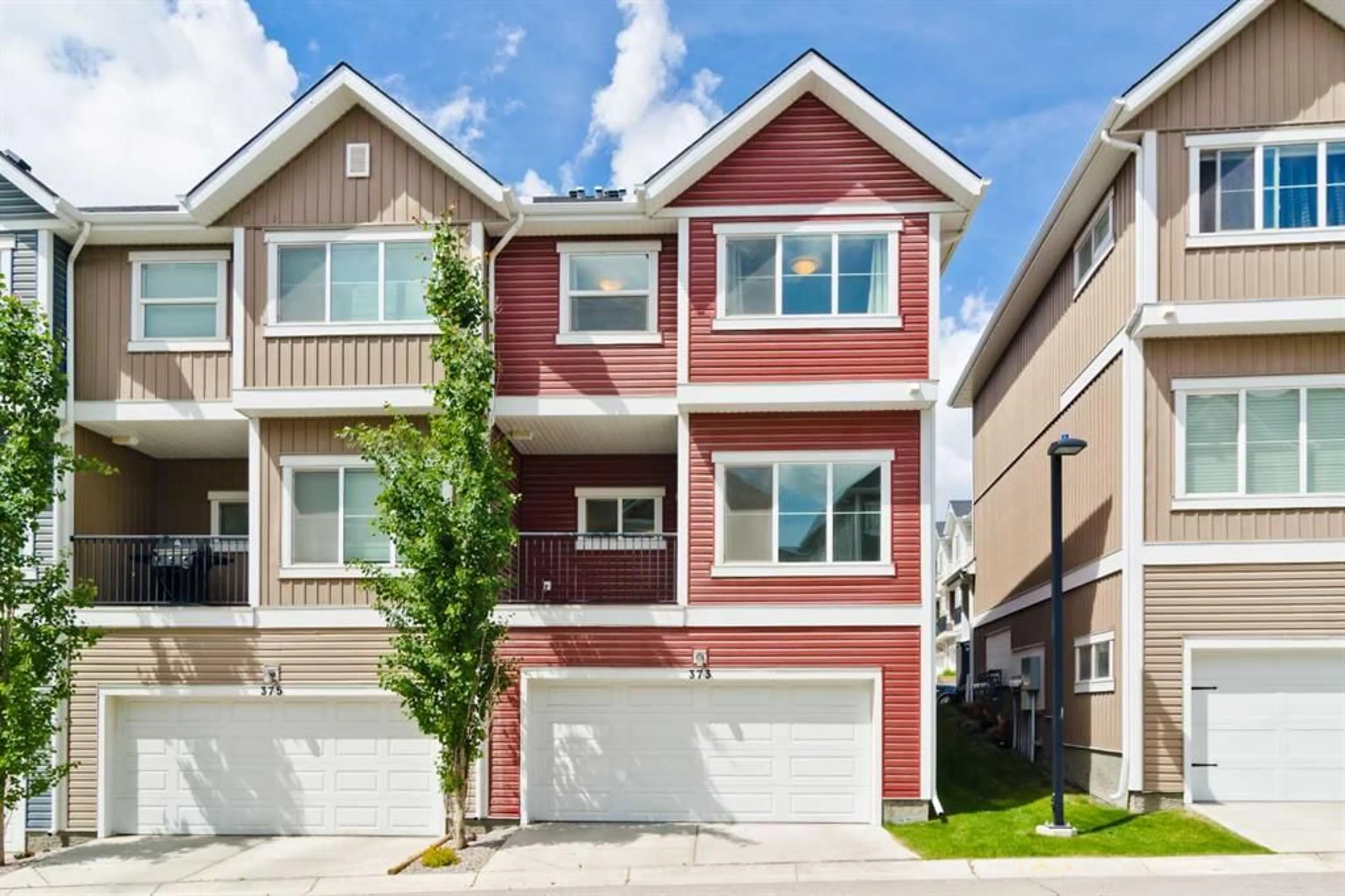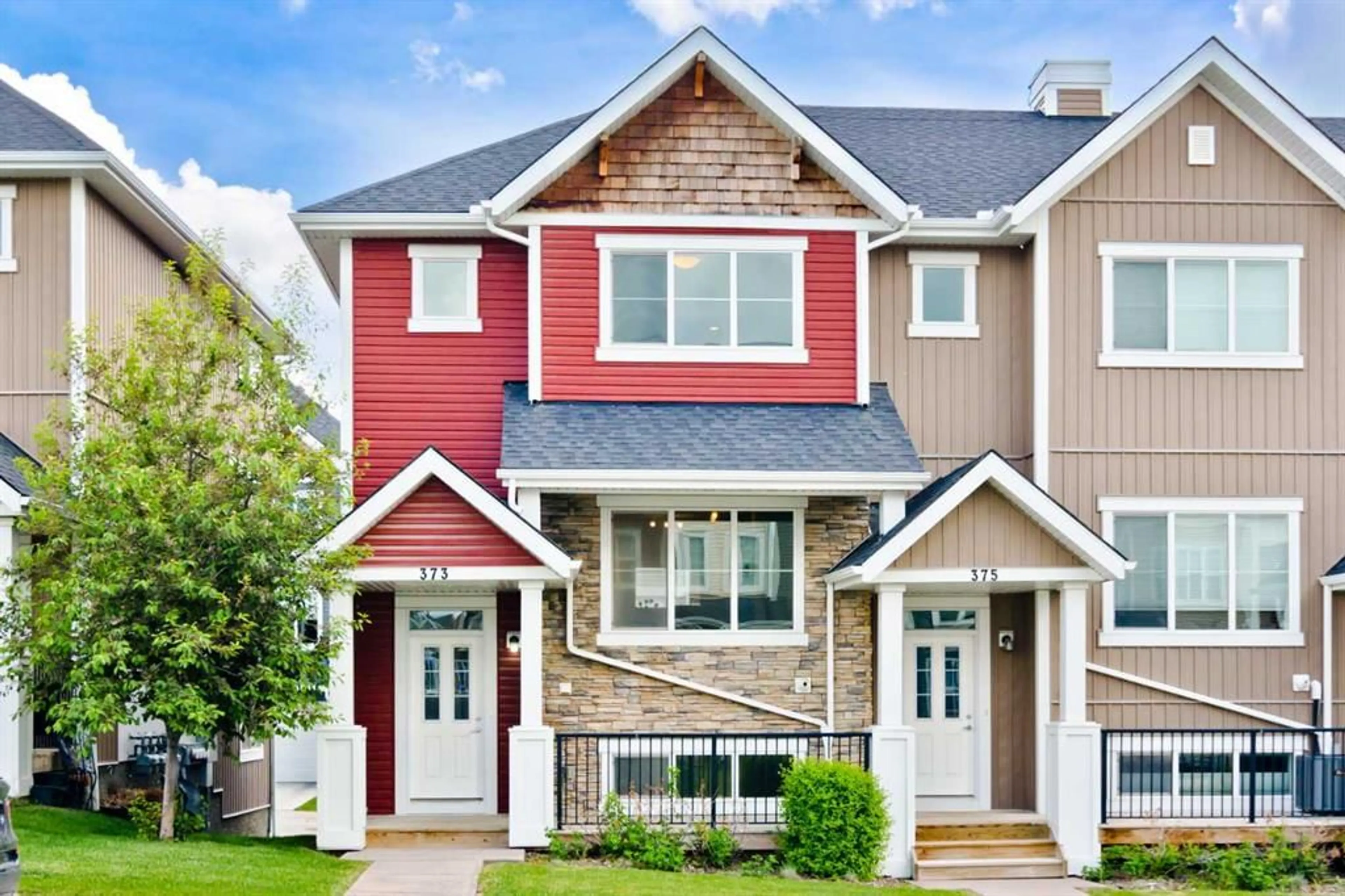373 Nolancrest Hts, Calgary, Alberta T3R 0Z9
Contact us about this property
Highlights
Estimated ValueThis is the price Wahi expects this property to sell for.
The calculation is powered by our Instant Home Value Estimate, which uses current market and property price trends to estimate your home’s value with a 90% accuracy rate.$518,000*
Price/Sqft$392/sqft
Days On Market45 days
Est. Mortgage$2,362/mth
Maintenance fees$290/mth
Tax Amount (2024)$2,928/yr
Description
Open House, Sunday, Aug 4th, 2-4PM. Welcome to 373 Nolancrest Heights NW, where modern convenience meets spacious elegance. This end unit townhome boasts almost 1,700 Sq ft living space and a host of desirable features, including a double attached garage ensuring both security and convenience. Step inside to discover a beautifully designed main floor, highlighted by a private balcony perfect for morning coffees or evening relaxation. The kitchen is a chef's dream, featuring sleek quartz countertops that complement the contemporary cabinetry. Downstairs, a finished partial basement offers a versatile flex area, ideal for a home office, gym, or entertainment space, providing endless possibilities to suit your lifestyle needs. Upstairs, you'll find three generous bedrooms, each designed for comfort and privacy, plus a laundry center for your convenience. The master bedroom includes an ensuite bathroom, while an additional full bath serves the other bedrooms, ensuring everyone has their own space. Located in the vibrant community of Nolan Hill, this home combines tranquility with urban accessibility, offering nearby parks, shopping, and dining options. Don't miss your chance to own this perfect blend of modern living and practical design. Contact us today to schedule your private viewing and experience all that this gorgeous home has to offer.
Property Details
Interior
Features
Main Floor
Dining Room
10`1" x 11`6"2pc Bathroom
4`7" x 7`1"Kitchen
12`4" x 12`9"Living Room
11`10" x 15`3"Exterior
Features
Parking
Garage spaces 376
Garage type -
Total parking spaces 3
Property History
 32
32

