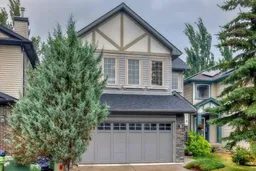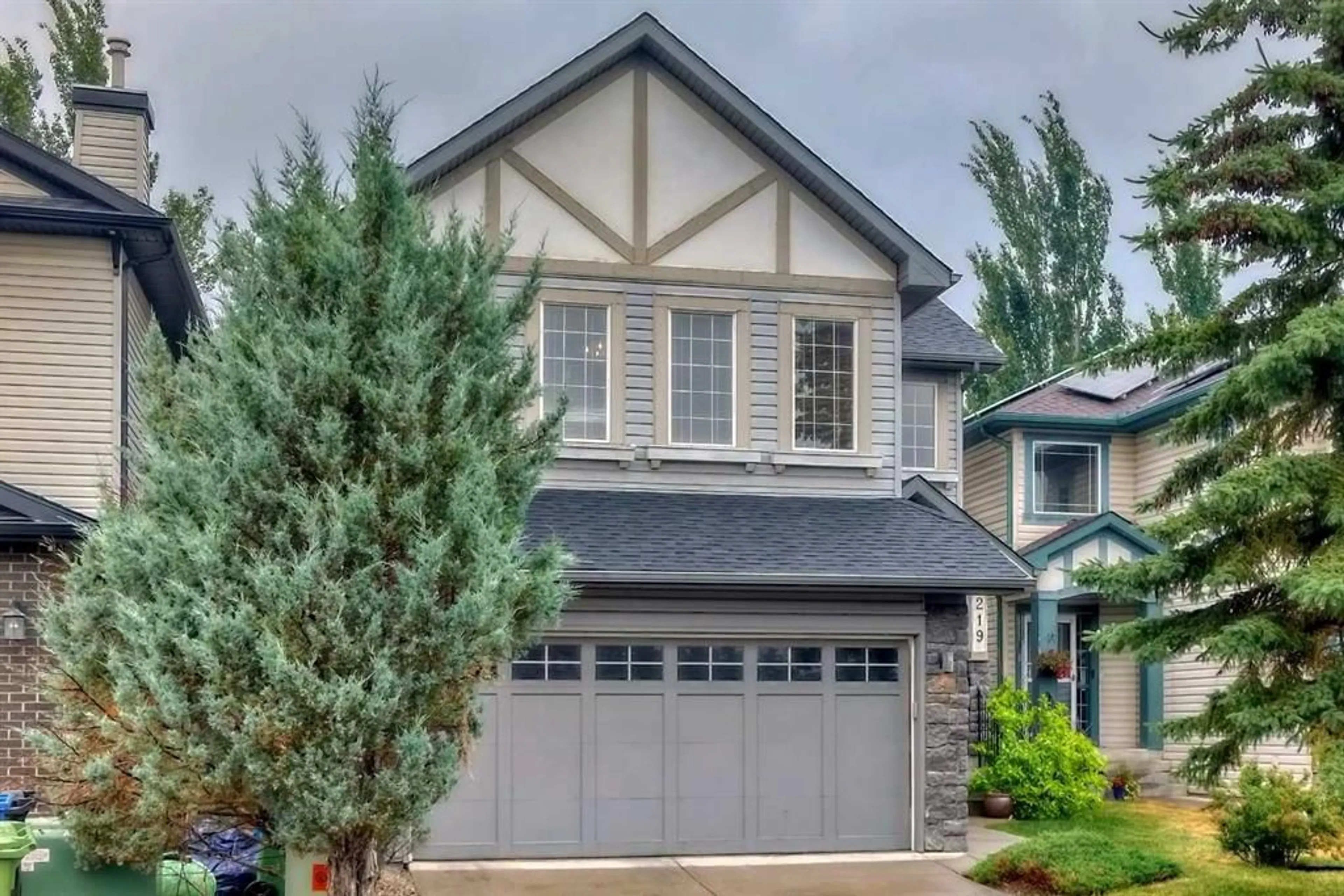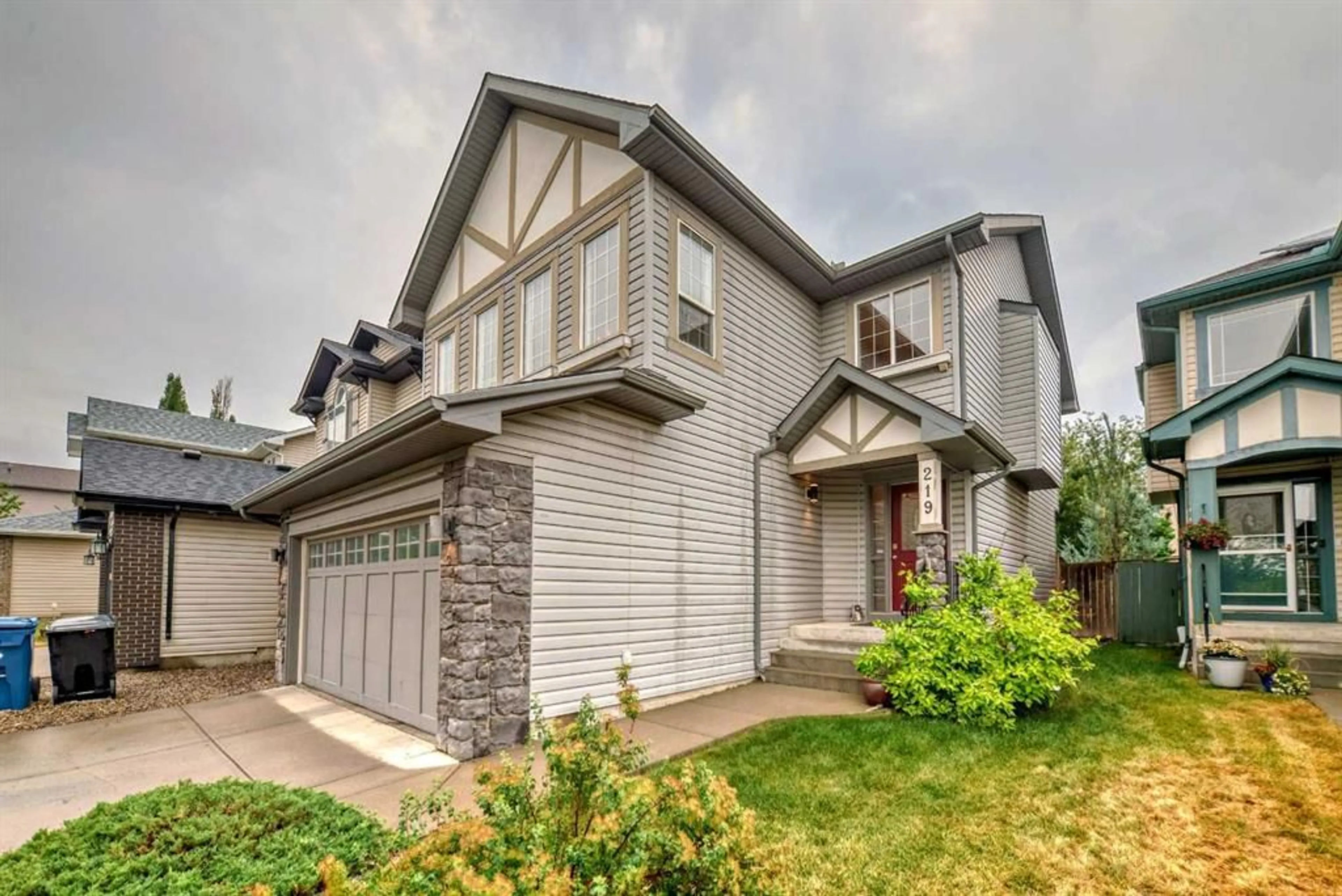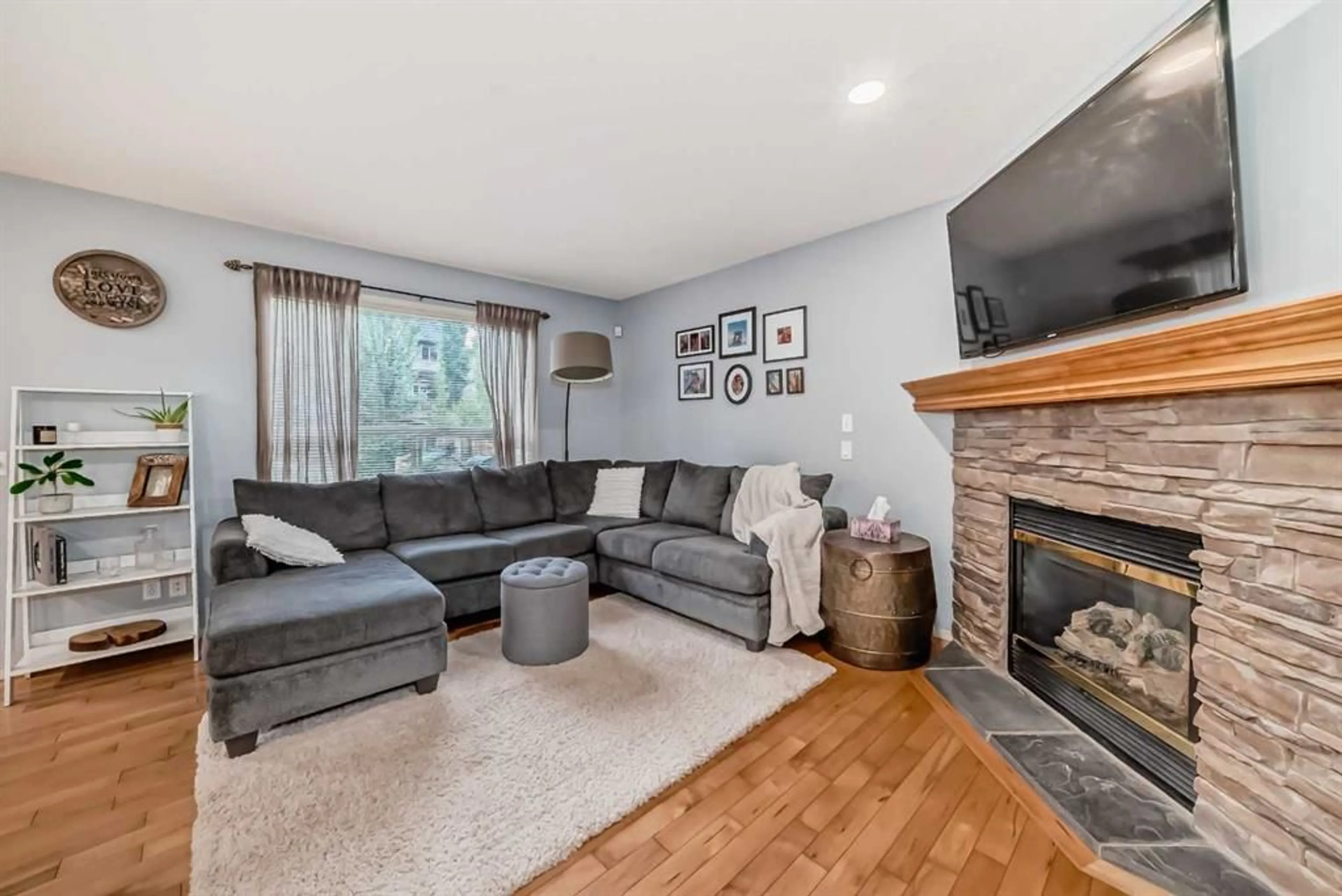219 New Brighton Cir, Calgary, Alberta T2Z 4B4
Contact us about this property
Highlights
Estimated ValueThis is the price Wahi expects this property to sell for.
The calculation is powered by our Instant Home Value Estimate, which uses current market and property price trends to estimate your home’s value with a 90% accuracy rate.$632,000*
Price/Sqft$353/sqft
Est. Mortgage$2,727/mth
Maintenance fees$355/mth
Tax Amount (2024)$3,531/yr
Days On Market21 days
Description
OPEN HOUSE Saturday August 24 2:00 to 4:30, Sunday 2:00 to 4:00 Superb location on a quiet no through street, short walk to the elementary school & the community centre. Hardwood floors on the main floor with an open, spacious kitchen feauturing beautiful new Quartz counters, refinished cabinets new dishwasher, new glass top stove, island facing onto great room - great for entertaining or being a part of the family while cooking. Great room is a comfortable family area with a corner fireplace with mantle and tile surround. Upstairs there is a big, bright bonus room with lots of windows. The ensuite bath boasts a separate jetted tub and tiled shower. The fully fenced, spacious, nicely landscaped West back yard is complete with a large deck and many mature trees, and storage shed. This home is airconditioned for your summer comfort. Drywalled garage ready for your toys. Walking distance to the Community Centre which features a water park, tennis, volleyball and Recreation Centre. Close to schools, shopping, with easy access to walking paths and main routes. The neighborhood boasts several schools, access to main routes, walking paths, parks, green spaces, and the New Brighton Club, which offers recreational facilities such as tennis courts, a splash park, and a skating rink.
Property Details
Interior
Features
Main Floor
Entrance
7`4" x 7`10"Living Room
14`1" x 13`1"Dining Room
8`1" x 11`11"Kitchen
11`0" x 12`6"Exterior
Features
Parking
Garage spaces 2
Garage type -
Other parking spaces 0
Total parking spaces 2
Property History
 49
49


