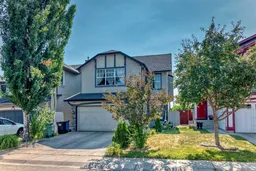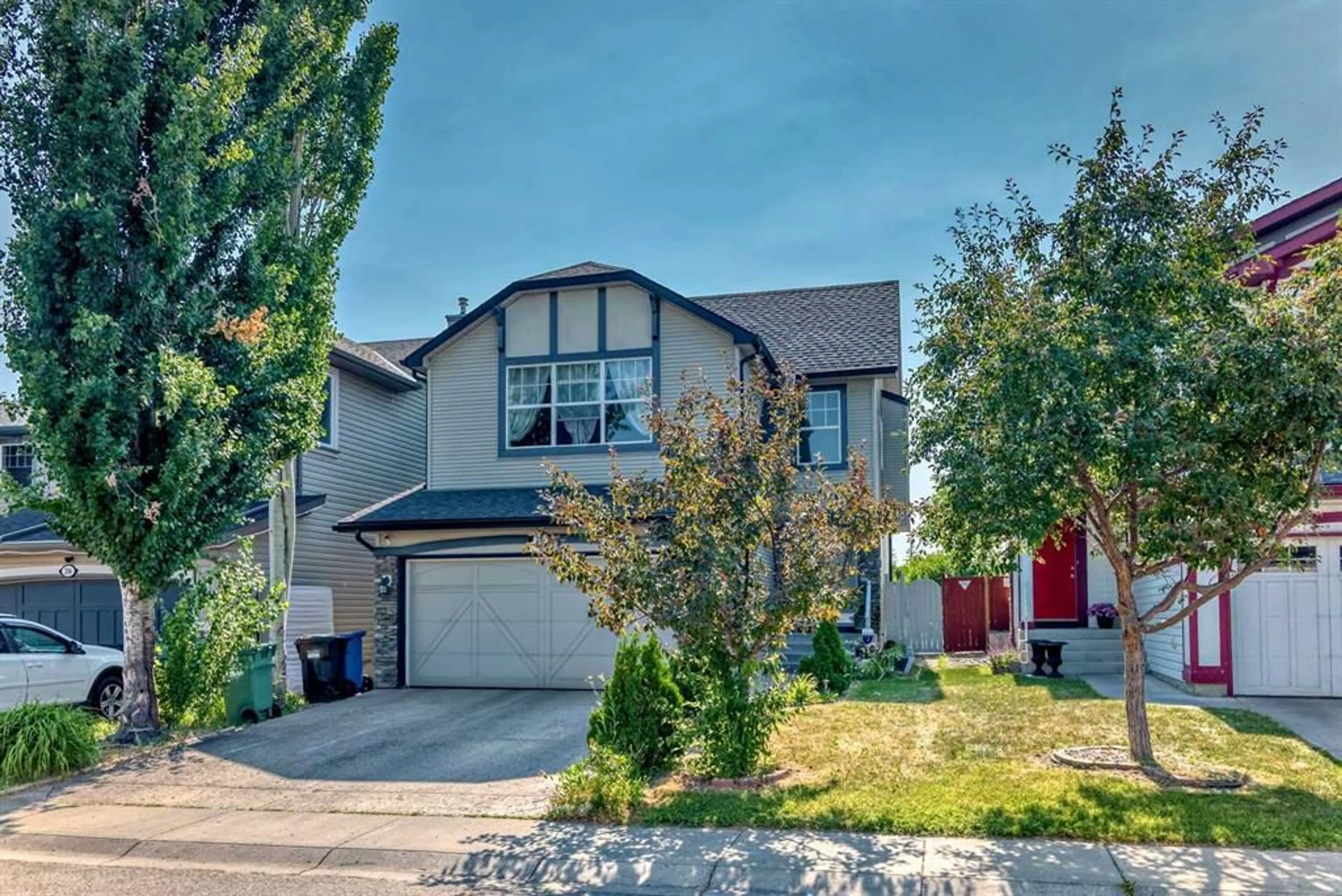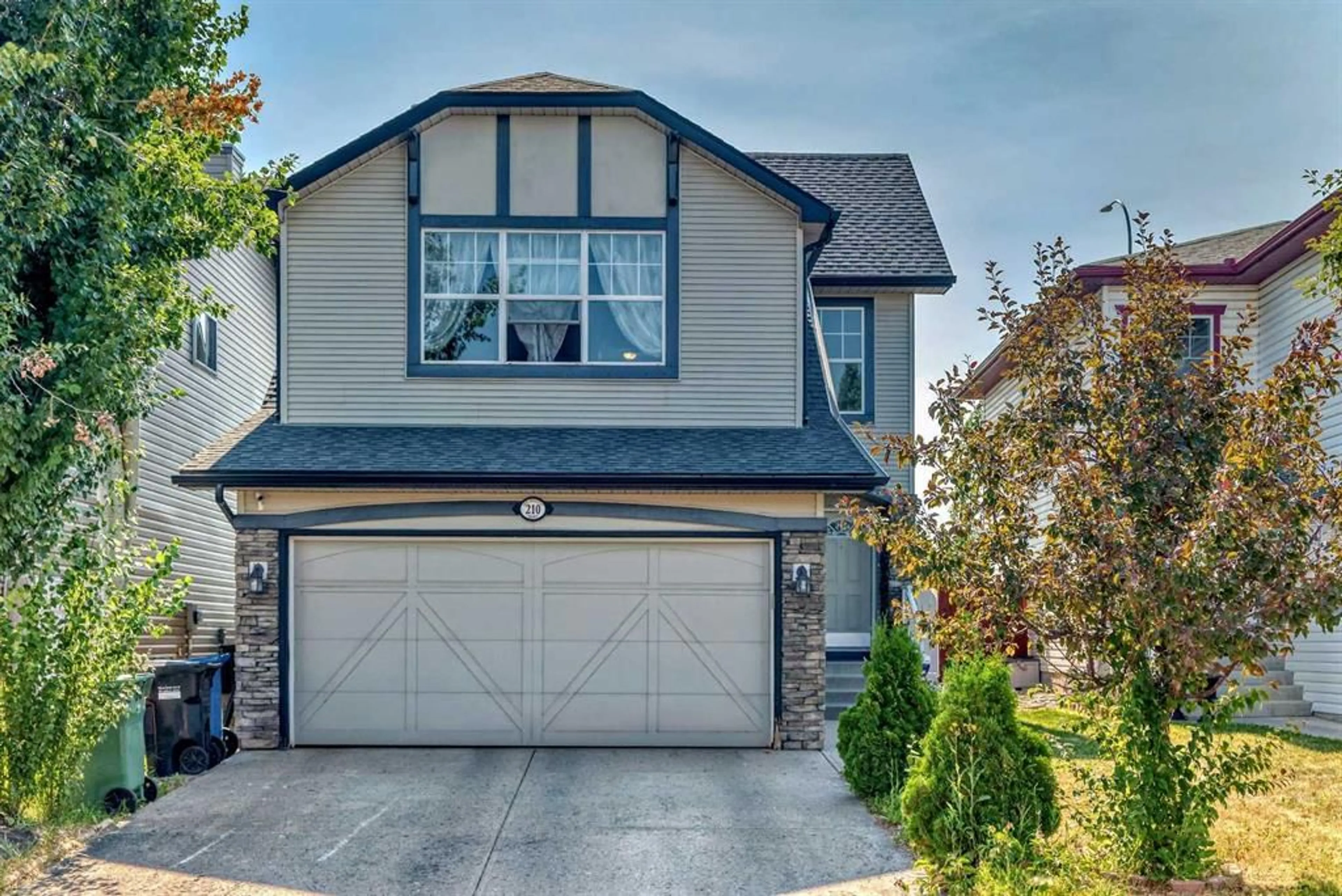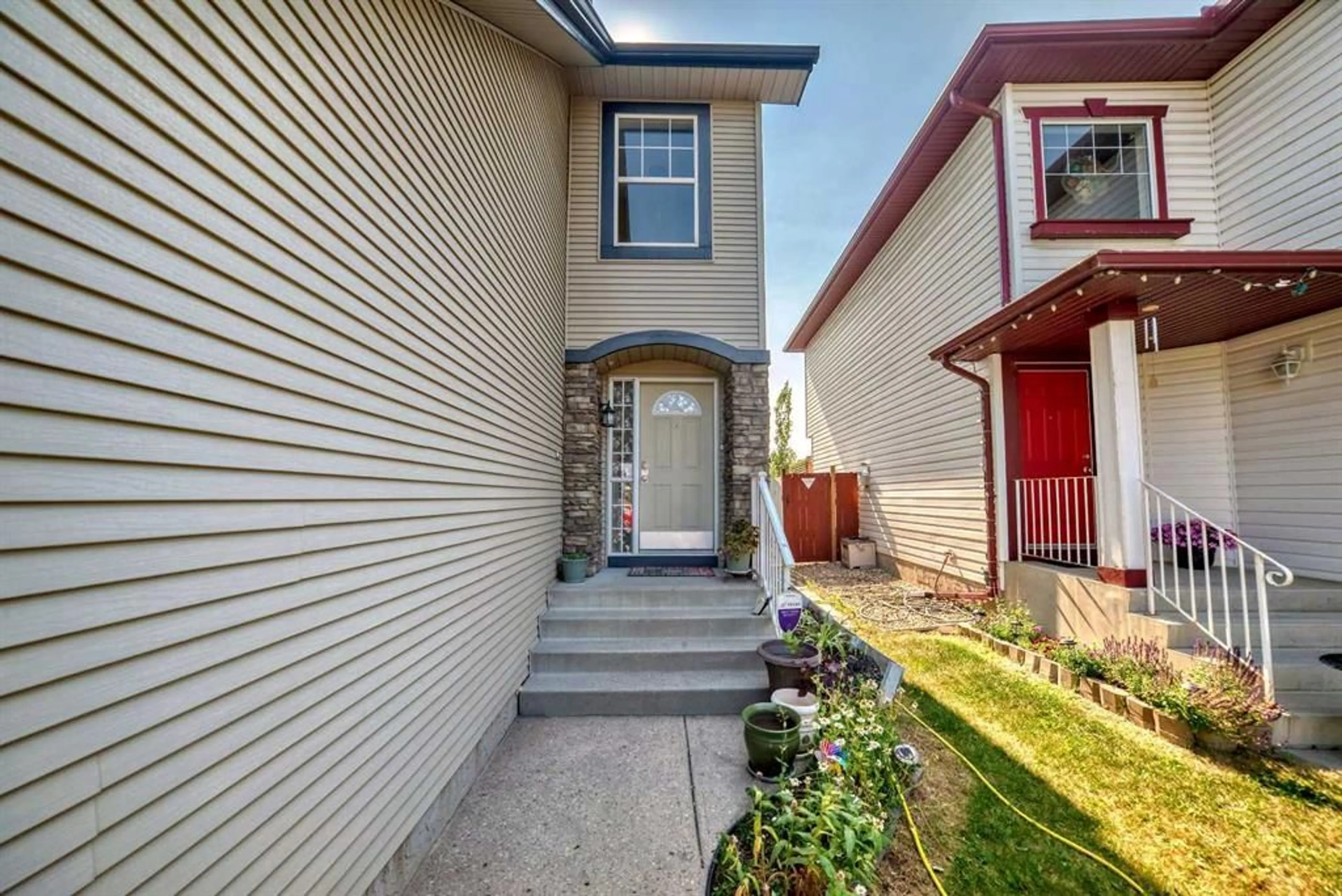210 New Brighton Mews, Calgary, Alberta T2Z 4J3
Contact us about this property
Highlights
Estimated ValueThis is the price Wahi expects this property to sell for.
The calculation is powered by our Instant Home Value Estimate, which uses current market and property price trends to estimate your home’s value with a 90% accuracy rate.$639,000*
Price/Sqft$331/sqft
Days On Market6 days
Est. Mortgage$2,791/mth
Maintenance fees$356/mth
Tax Amount (2024)$3,586/yr
Description
METICULOUSLY MAINTAINED HOME with over 1900 sq ft of LIVING SPACE. VAULTED FRONT ENTRANCE, wall niches, to the open concept LIVING ROOM, SPACIOUS KITCHEN with BREAKFAST BAR with a LARGE NOOK . HUGE BONUS ROOM UPSTAIRS . Head into your LUXURIOUS MASTER SUITE that will accommodate king size furniture. En-suite offers a separate stand up shower for your convenience and a soaker tub for the times when you want to pamper yourself. 2 ADDITONAL GOOD SIZED BEDROOMS with 4 PC BATH completes the upper floor. Perfectly located home is at a 2 minutes walking distance to New Brighton Community Centre, 10 minutes walking distance to all amenities in McKenzie towne, 5 minutes drive to Deerfoot and Stoney Trail. CALL NOW TO VIEW !!! Directions:
Property Details
Interior
Features
Main Floor
Living Room
15`11" x 13`7"Dining Room
10`5" x 11`6"Kitchen
13`10" x 11`6"2pc Bathroom
4`3" x 4`8"Exterior
Features
Parking
Garage spaces 2
Garage type -
Other parking spaces 2
Total parking spaces 4
Property History
 33
33


