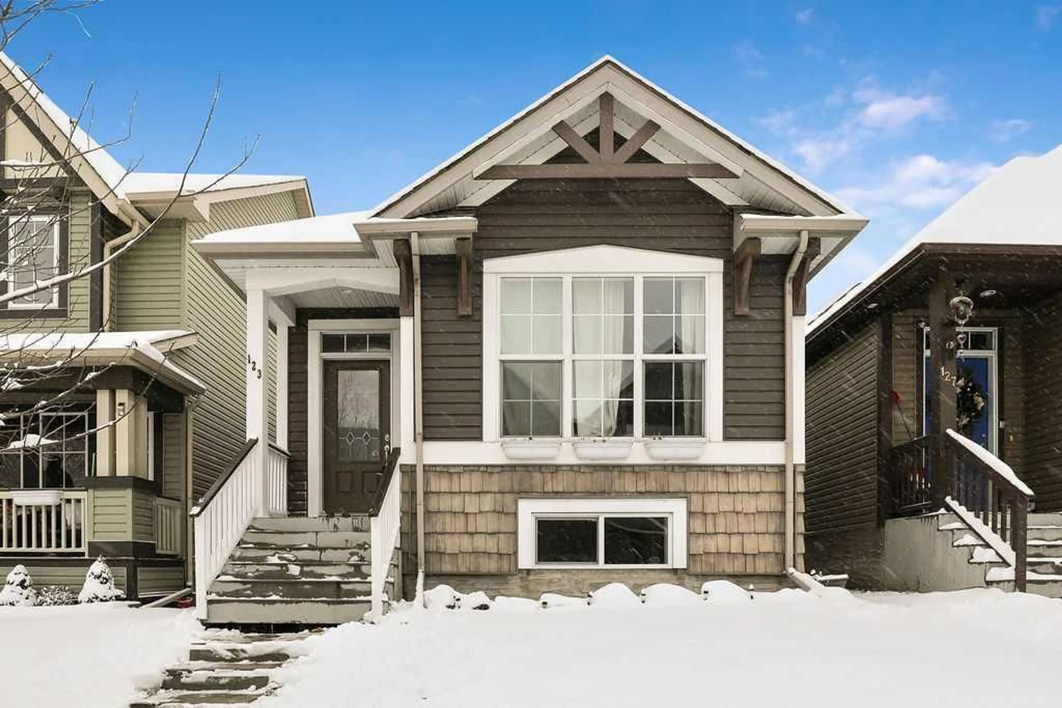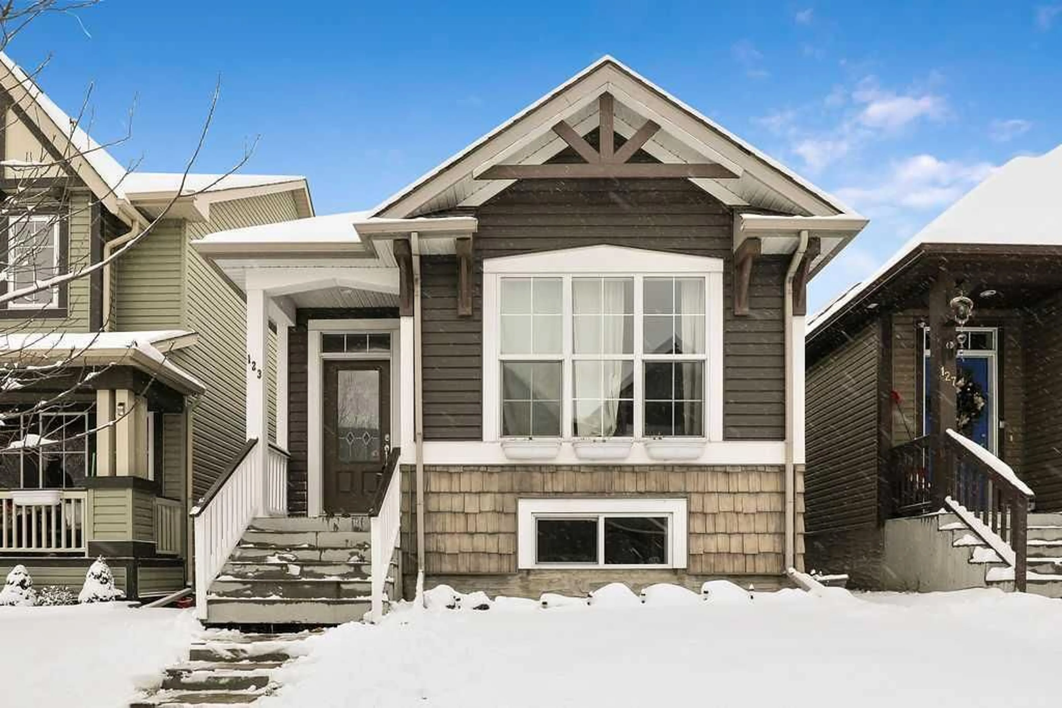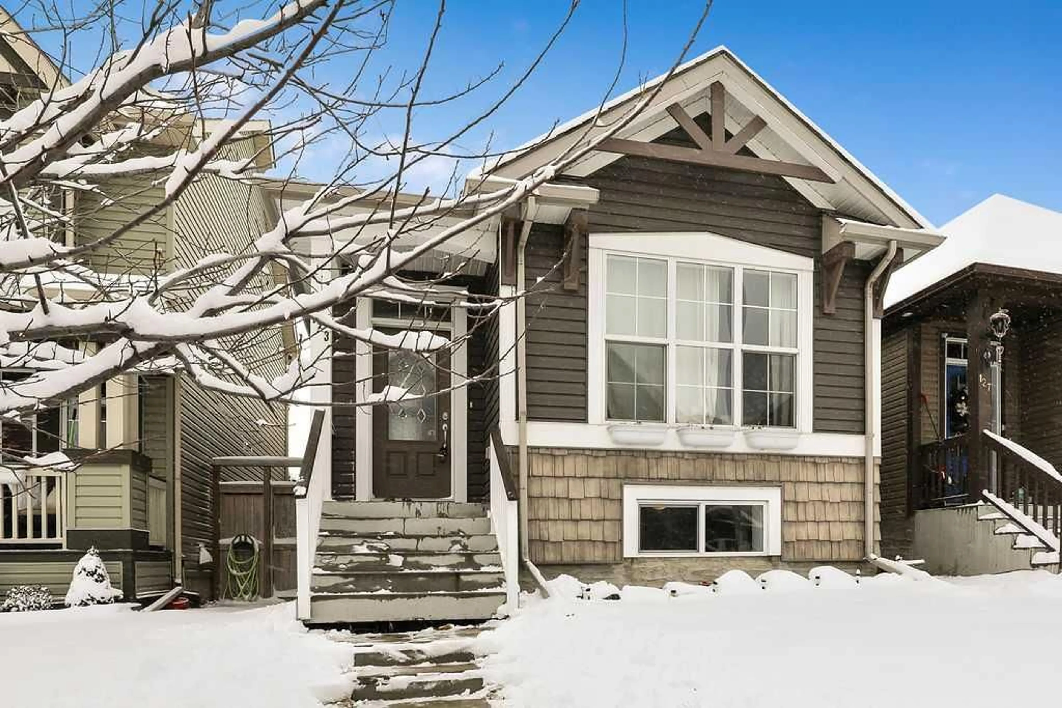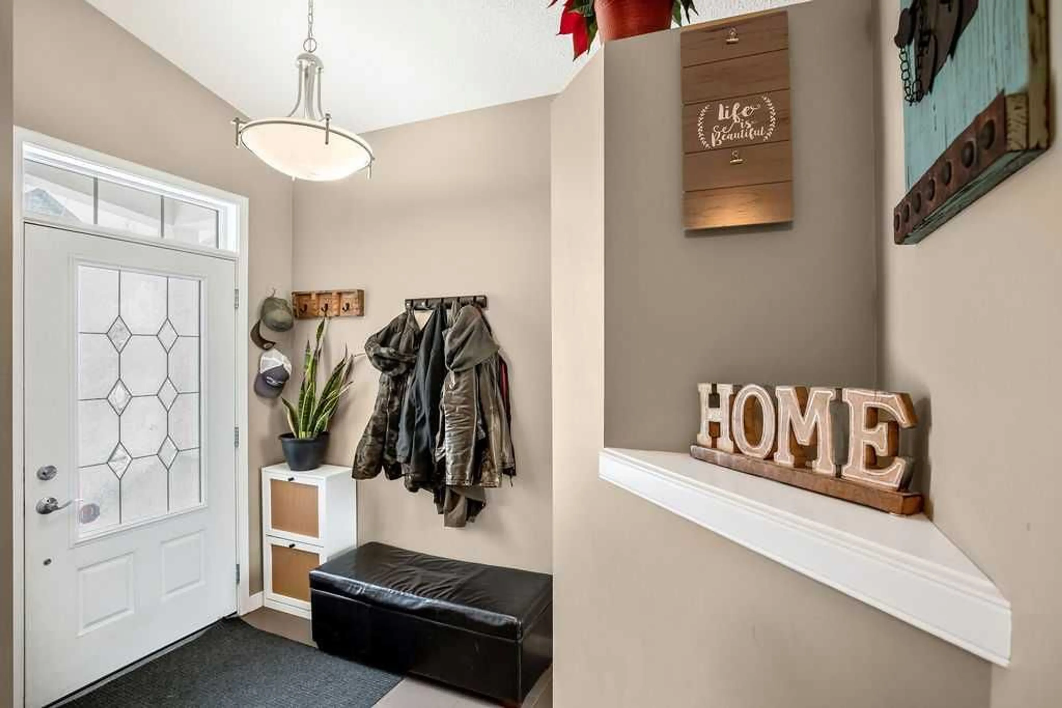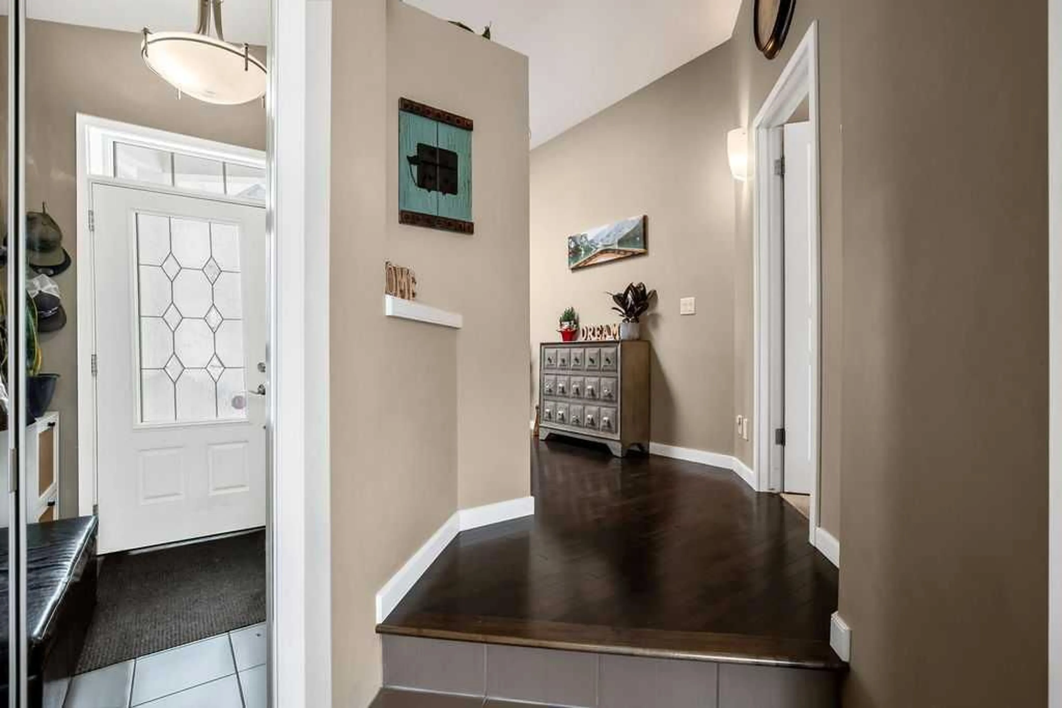123 New Brighton Landng, Calgary, Alberta T2Z 0T9
Contact us about this property
Highlights
Estimated ValueThis is the price Wahi expects this property to sell for.
The calculation is powered by our Instant Home Value Estimate, which uses current market and property price trends to estimate your home’s value with a 90% accuracy rate.Not available
Price/Sqft$554/sqft
Est. Mortgage$2,405/mo
Maintenance fees$356/mo
Tax Amount (2024)$3,065/yr
Days On Market36 days
Description
Welcome to 123 New Brighton Landing! A beautiful 4 bedroom, 2.5 Bathroom, fully finished bungalow, with a total of 1,886.46sqft of total developed living space, in the desired community of New Brighton. The main level has two spacious bedrooms, the primary with a walk in closet and 4 pc en suite, a well appointed kitchen with eating bar and a large dining and living room. It boasts tile and hardwood floors, vaulted ceilings, large south facing windows, a large skylight and a great open floor plan. The basement is fully developed with two more bedrooms(great for kids, company or an office/ hobby space) a large family room with a corner gas fireplace, laundry, storage and a bathroom. Outside you will enjoy, a large south facing deck, rear lane access and a double off street park pad. The community itself has so much to offer!! The New Brighton Club is a year round recreational facility, consisting of a 6500 square foot building(club house for parties and events). Also on site are; 2 tennis courts, a beach volleyball court, basketball courts, a splash park, playground, and a hockey rink. There is also a full time recreation lead responsible for implementing recreational programs and events, using various facilities and amenities within the park, to meet the needs of all members, offering a variety of fitness, educational, and creative programs for all ages. Come and see all this home and the vibrant community of New Brighton have to offer you!
Property Details
Interior
Features
Main Floor
Entrance
5`8" x 7`5"Living Room
11`10" x 14`8"Dining Room
7`4" x 9`8"Kitchen
7`1" x 13`1"Exterior
Features
Parking
Garage spaces -
Garage type -
Total parking spaces 2

