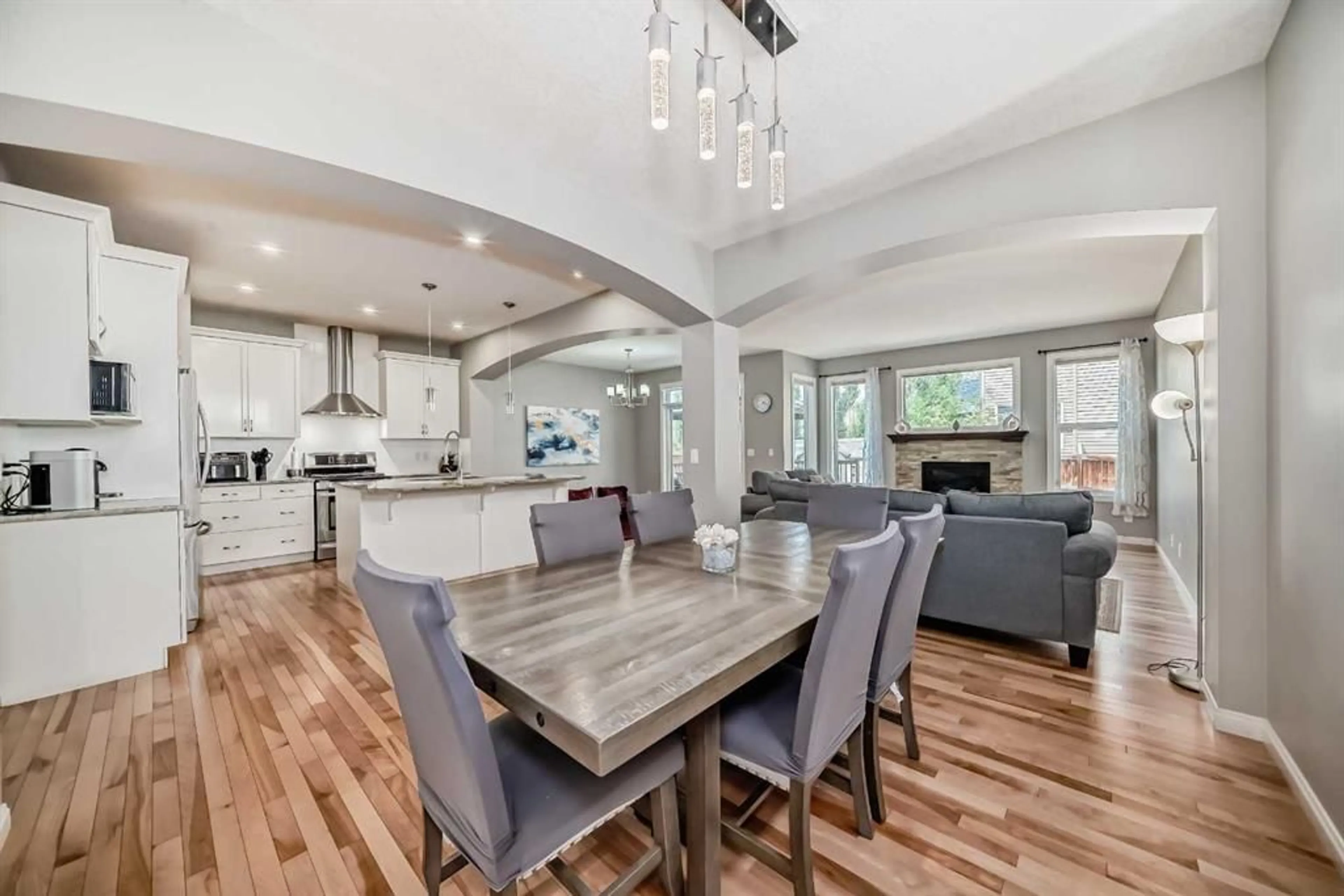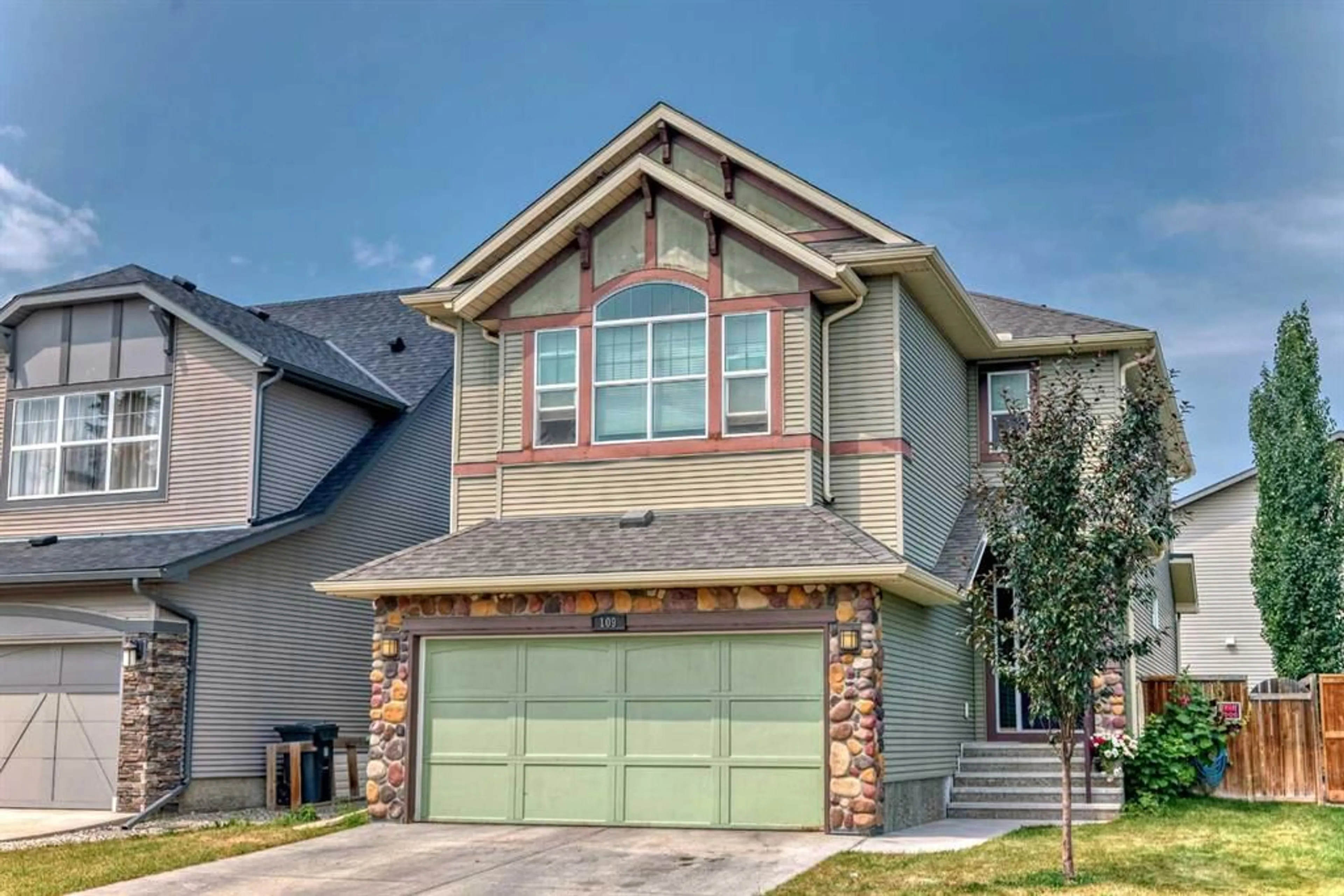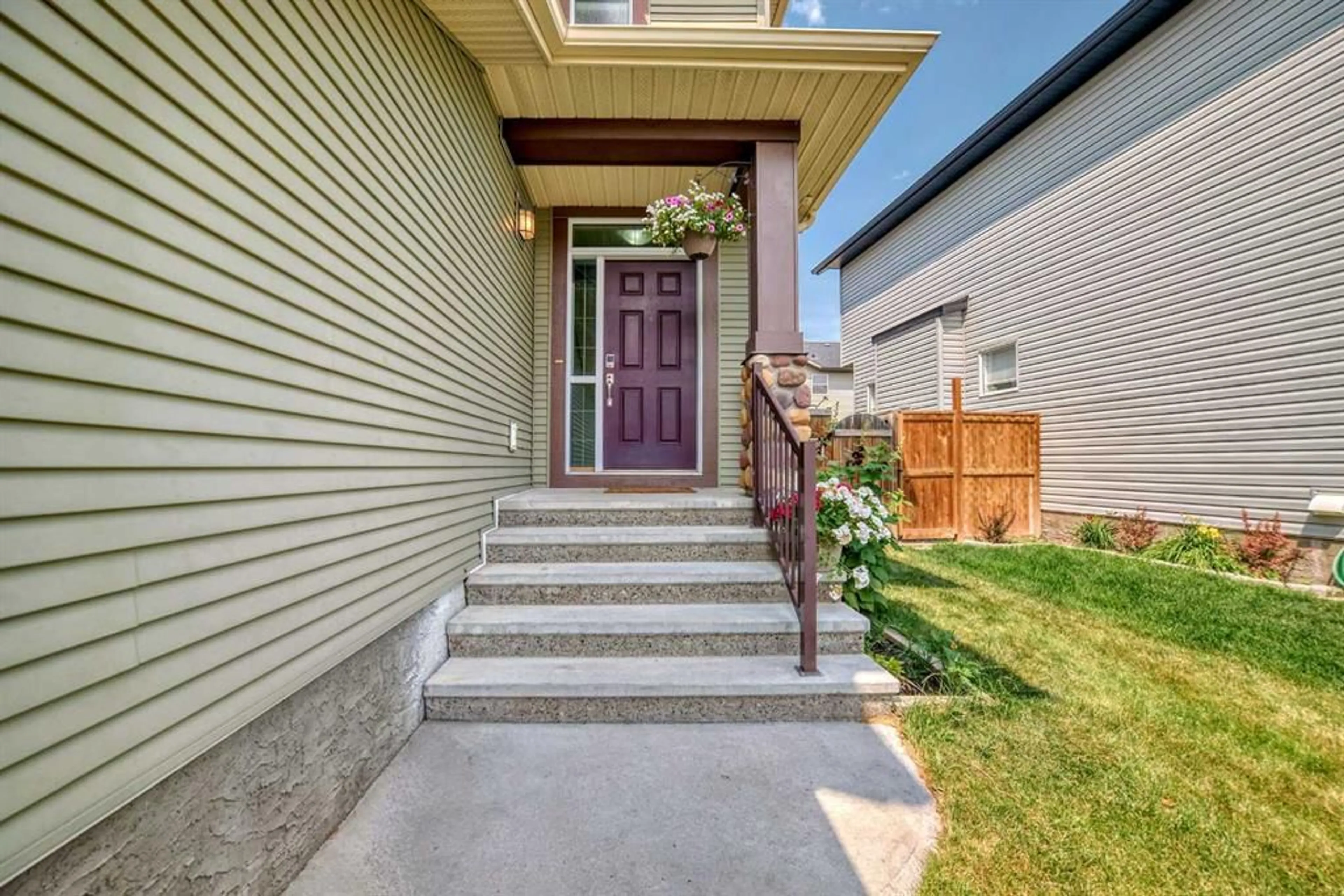109 Brightonwoods Cres, Calgary, Alberta T2Z0T2
Contact us about this property
Highlights
Estimated ValueThis is the price Wahi expects this property to sell for.
The calculation is powered by our Instant Home Value Estimate, which uses current market and property price trends to estimate your home’s value with a 90% accuracy rate.$772,000*
Price/Sqft$327/sqft
Days On Market2 days
Est. Mortgage$3,306/mth
Maintenance fees$350/mth
Tax Amount (2024)$4,530/yr
Description
Welcome to the desirable community of New Brighton! This meticulously maintained 2-story home features a front garage and a finished basement, highlighted by stylish railings, lustrous hardwood floors, 9-foot ceilings, and elegant granite details throughout. On the main floor, you'll find a spacious open-concept dining area and a chef’s kitchen with an impressive granite island, extended-height white cabinets, sleek countertops, stainless steel appliances, and a walk-in pantry. The adjacent living room, with its striking stone fireplace, and the dining area with patio doors opening to a lovely deck and gazebo, make it perfect for entertaining. The main floor also includes a versatile room currently used as a formal dining area, an additional kitchen space for meal prep, and a mudroom with ample storage and a convenient half bath. Upstairs, the master suite features a walk-in closet and a luxurious ensuite with an oversized tiled shower, a large granite vanity, a makeup desk, and a separate toilet. The level also includes a spacious bonus room, a laundry room with linen storage, and a well-appointed family bathroom with a 4-piece suite. The fully finished basement adds even more value, offering a bright space with a fourth bedroom, a 4-piece bathroom, a large family room, and extra storage. This exceptional home has been lovingly maintained and is ready for its new owner. Schedule a viewing today and discover all it has to offer!
Property Details
Interior
Features
Main Floor
Entrance
8`11" x 9`1"Mud Room
8`5" x 8`5"2pc Bathroom
5`0" x 5`1"Office
6`6" x 5`0"Exterior
Features
Parking
Garage spaces 2
Garage type -
Other parking spaces 2
Total parking spaces 4
Property History
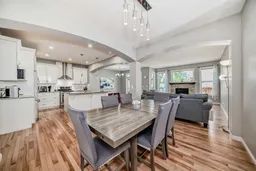 37
37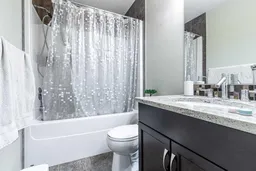 36
36
