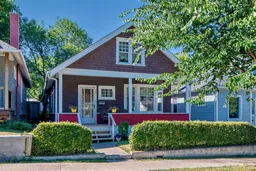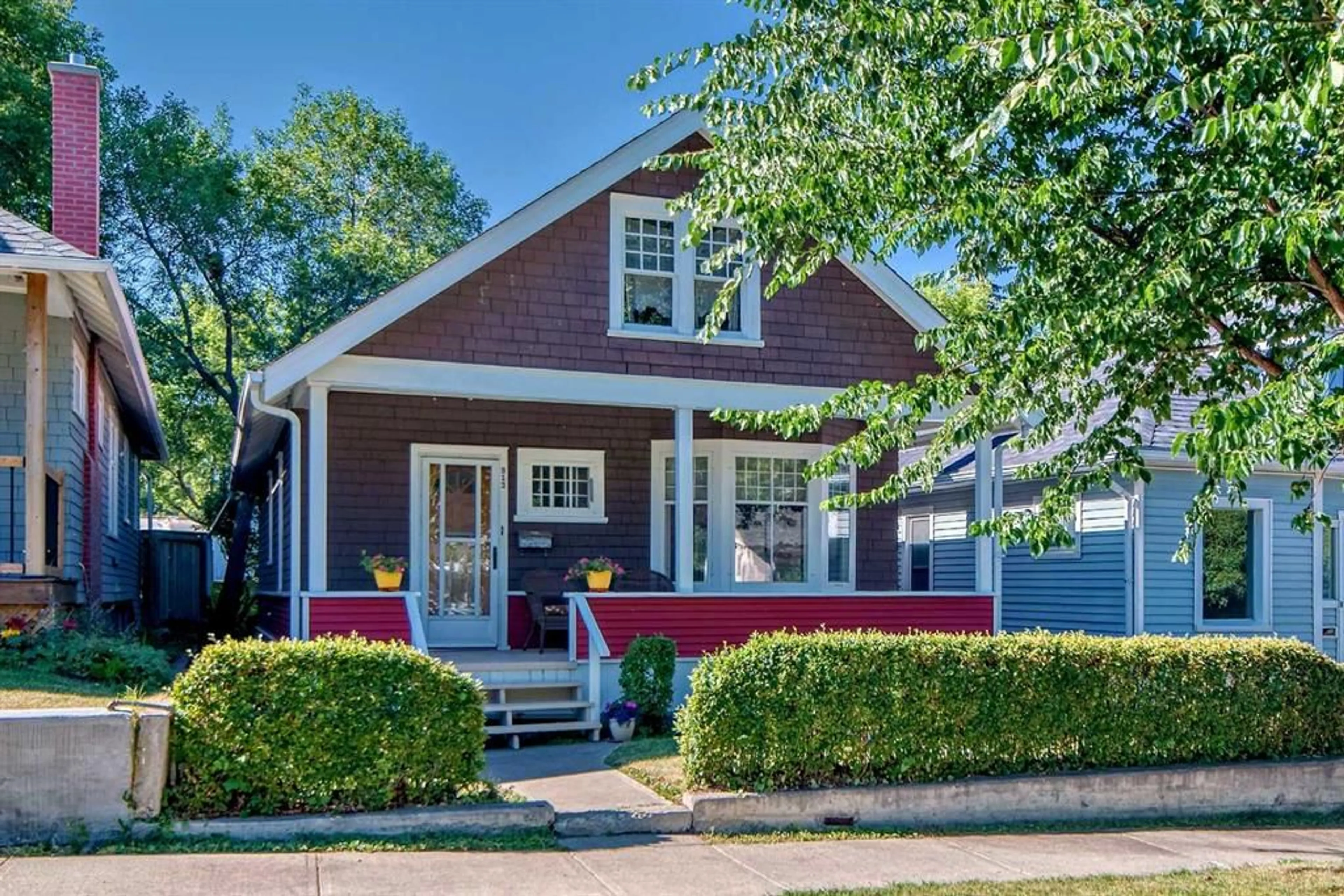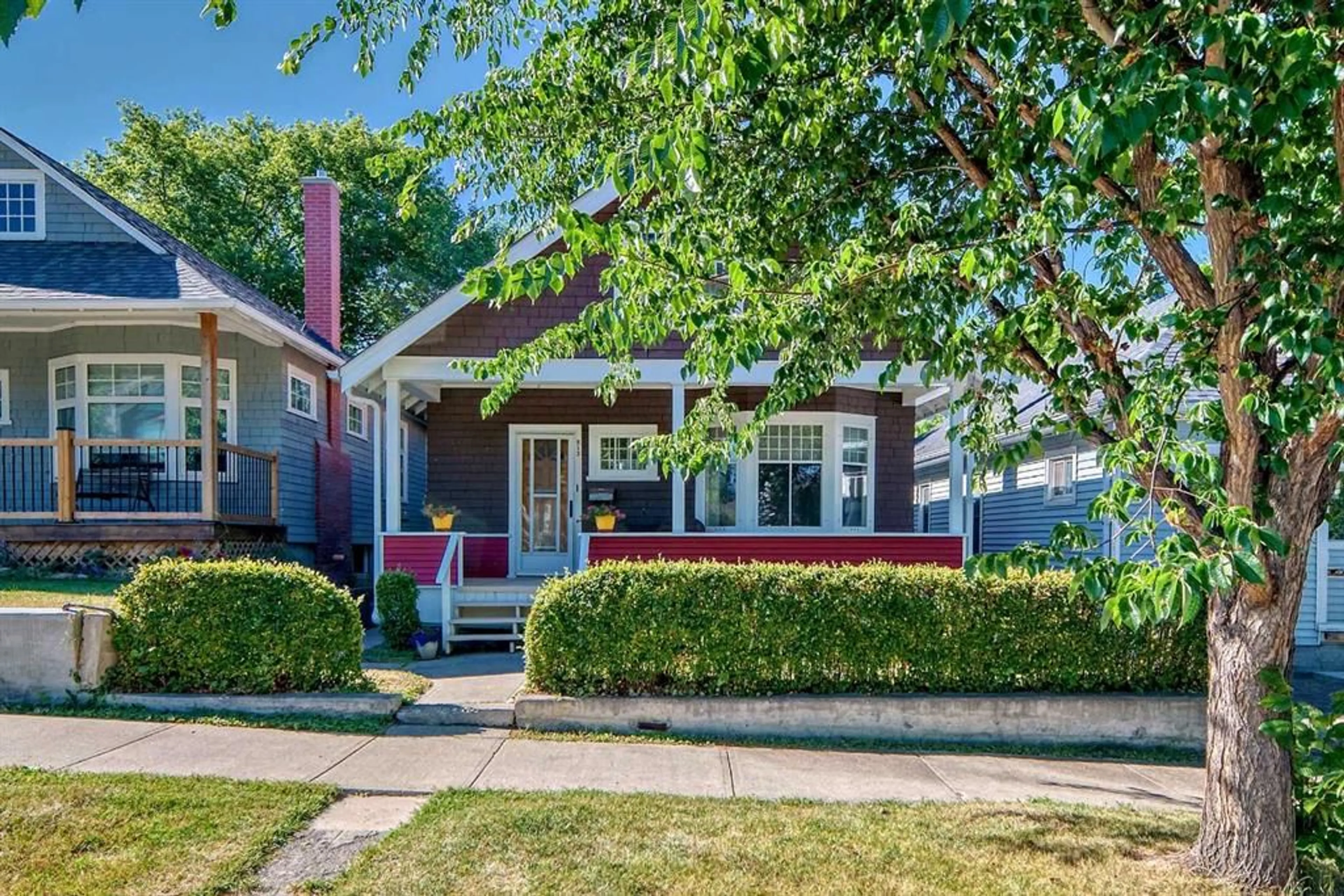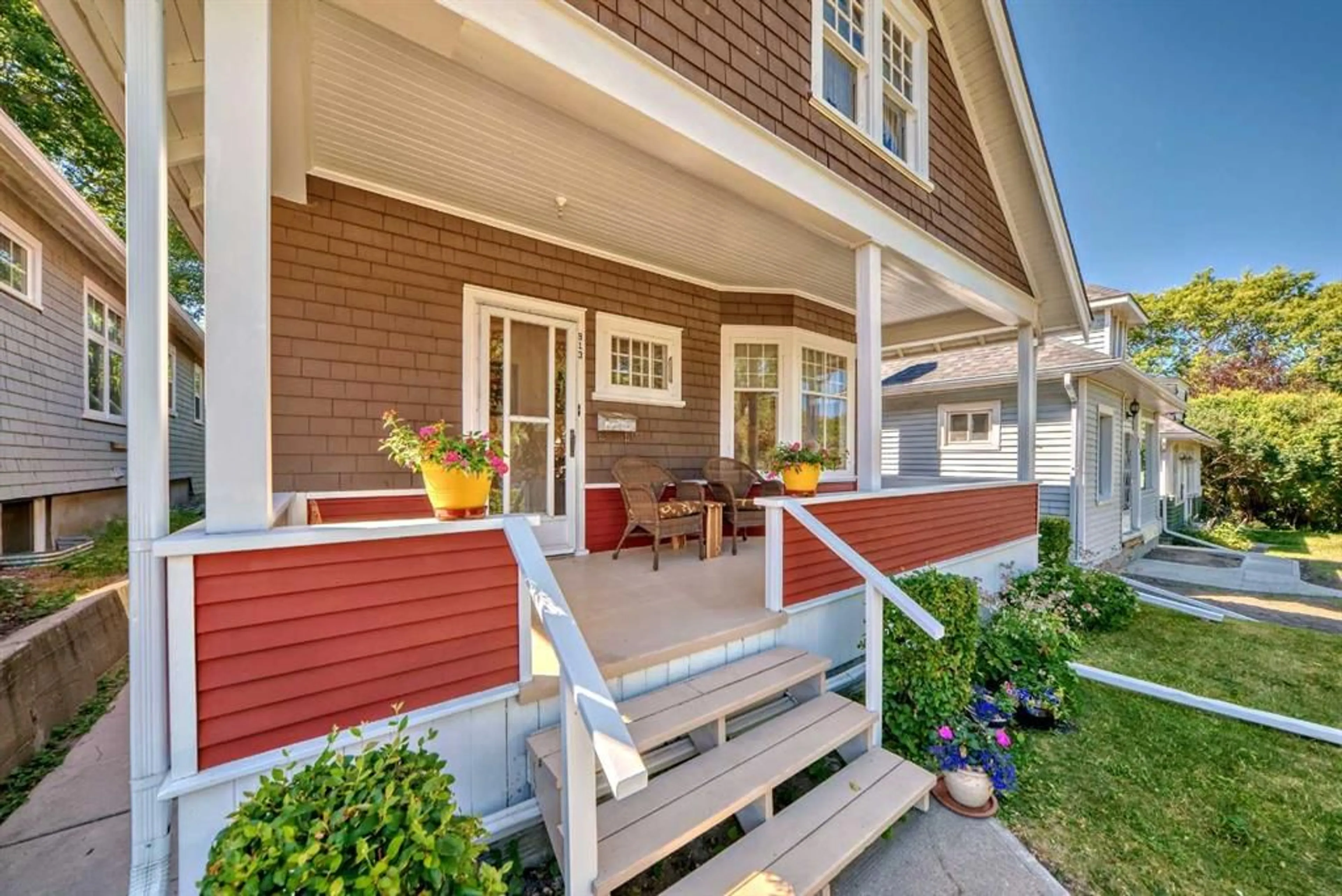913 18 Ave, Calgary, Alberta T2M 0V6
Contact us about this property
Highlights
Estimated ValueThis is the price Wahi expects this property to sell for.
The calculation is powered by our Instant Home Value Estimate, which uses current market and property price trends to estimate your home’s value with a 90% accuracy rate.$578,000*
Price/Sqft$652/sqft
Days On Market8 days
Est. Mortgage$2,577/mth
Tax Amount (2024)$3,038/yr
Description
Charming 1914 character home that was used in the filming of Brokeback Mountain! Copies of the signed memorably are even included! Beautiful curb appeal with freshly painted white and red trim and an expansive front porch (completely rebuilt with proper support in 1998). Enjoy peaceful morning coffees on this wonderful outdoor space with views of this beautiful mature community. Inside this unique home seamlessly combines character and modern conveniences while still maintaining its original charm. The bright and airy interior is bathed in natural light. Relaxation is promoted in the inviting living room with a brick fireplace surround adding a ton of character. Clear sightlines into the dining room are perfect for entertaining. The gorgeous kitchen was completely renovated in 2013 and features granite countertops, stainless steel appliances, a gas stove, a peninsula island and a plethora of full-height maple cabinets. Both bedrooms and the bathroom on this level all have hidden window screens that slide making it a breeze to clean both sides of the glass from inside the house. The basement level boasts a large family room, a handy bar and a second bathroom with a new showerhead and faucet (July 2024). Many additional upgrades both inside and out have been completed over the years including roof shingles replaced in 2013, the coal chute filled in with concrete, the furnace was replaced in 2011 and is serviced regularly (and will be again before possession), extra insulation added in 2013, kitchen faucet replaced in 2015, high-efficiency washing machine purchased in 2016, changed to LED lighting in the kitchen, many windows have been replaced, a newer outdoor faucet and much more! The tranquil south-facing backyard is a beautiful oasis with mature landscaping and lush gardens. Adding to your convenience is a detached single car garage. Outstandingly located within walking distance to SAIT, Confederation Park, North Hill Mall and several schools plus just a short drive to the golf course, downtown, Kensington, U of C and Foothills Hospital! The community also offers loads of amenities for your active lifestyle: tennis courts, a pool, an active community centre and much more.
Property Details
Interior
Features
Main Floor
Entrance
4`5" x 7`0"Living Room
11`5" x 15`10"Dining Room
8`3" x 7`10"Kitchen
17`3" x 11`6"Exterior
Features
Parking
Garage spaces 1
Garage type -
Other parking spaces 0
Total parking spaces 1
Property History
 39
39


