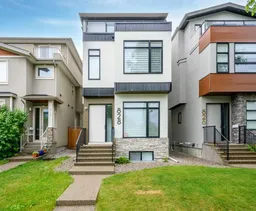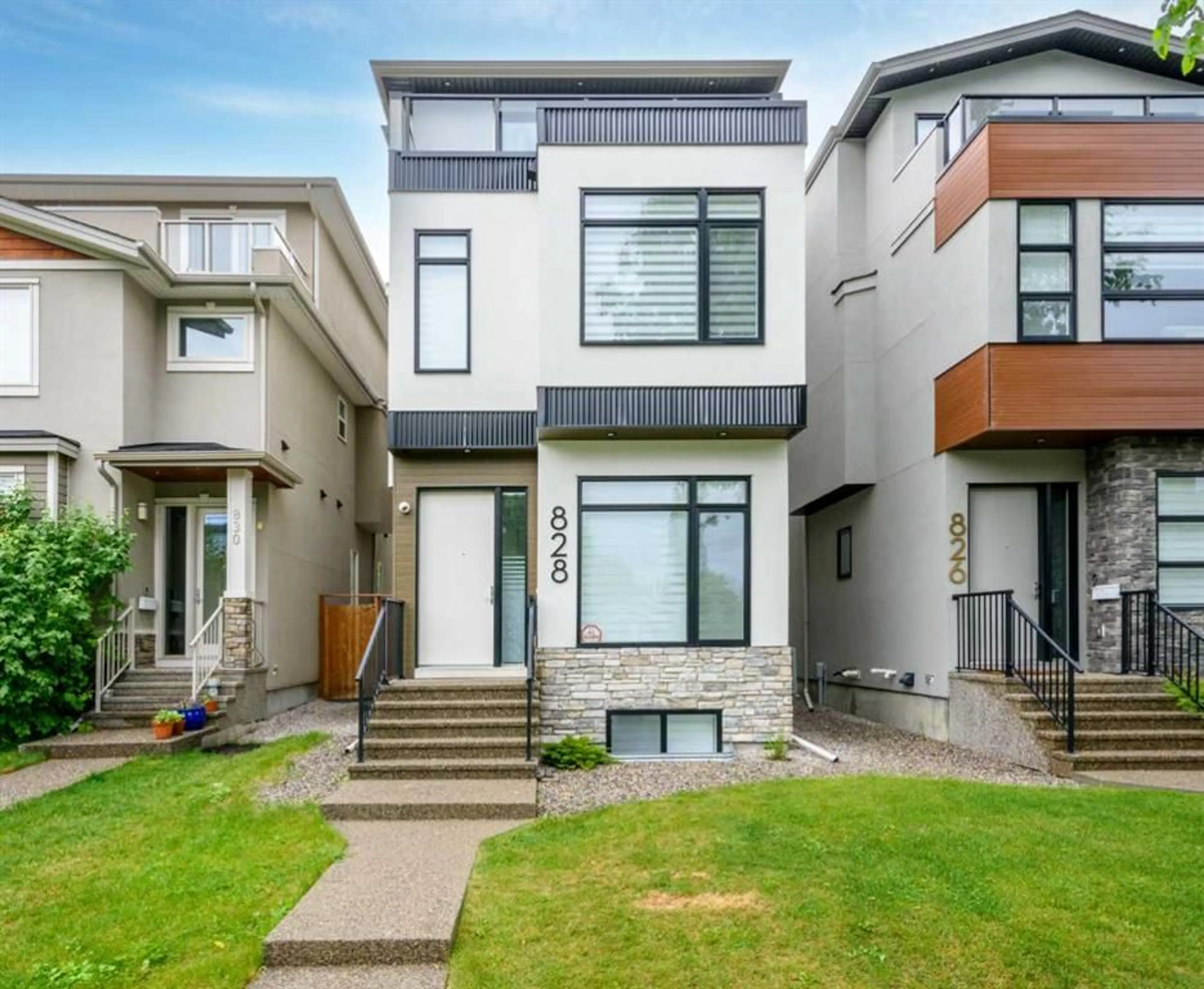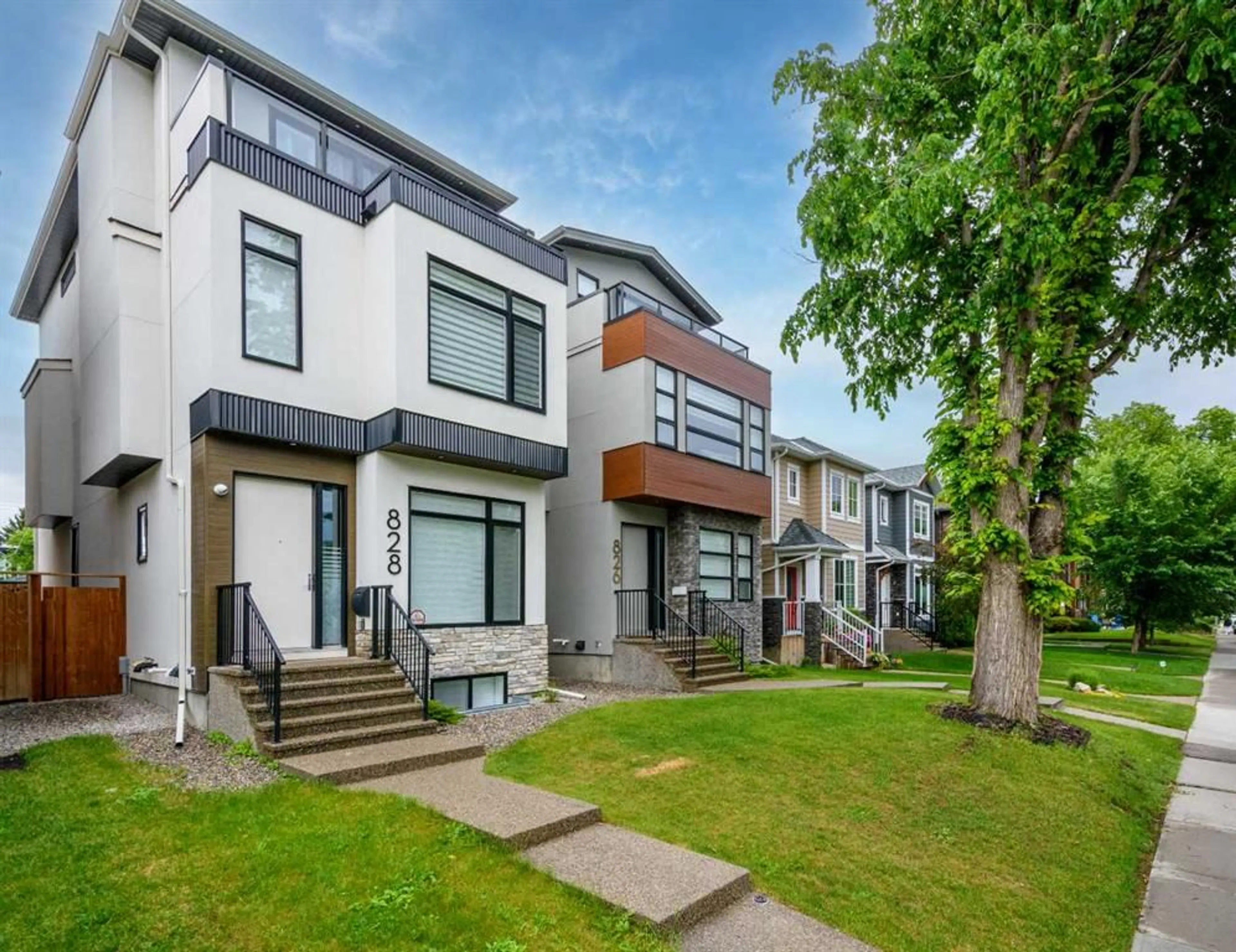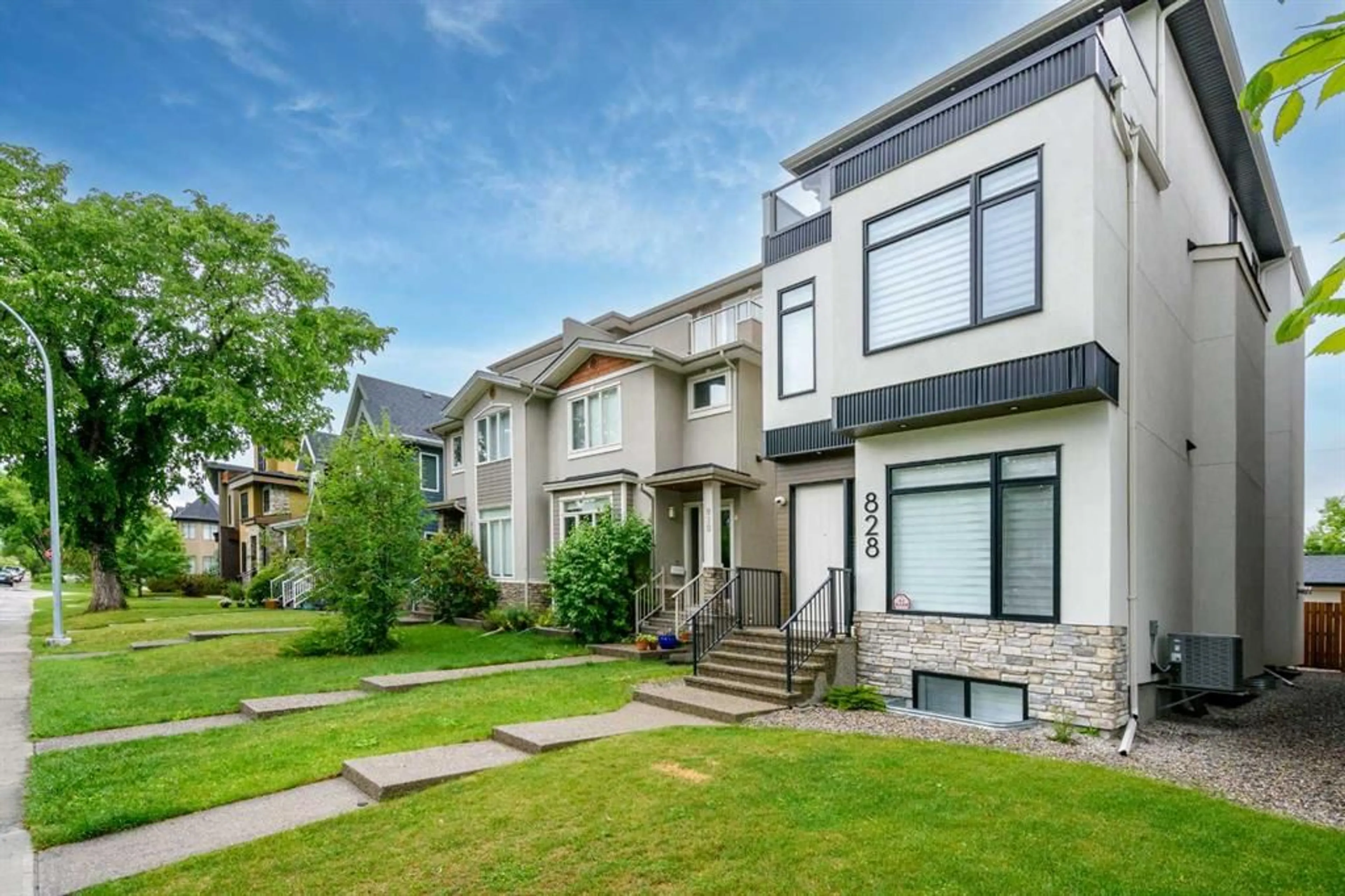828 23 Ave, Calgary, Alberta T2M1T2
Contact us about this property
Highlights
Estimated ValueThis is the price Wahi expects this property to sell for.
The calculation is powered by our Instant Home Value Estimate, which uses current market and property price trends to estimate your home’s value with a 90% accuracy rate.$1,253,000*
Price/Sqft$473/sqft
Days On Market27 days
Est. Mortgage$5,454/mth
Tax Amount (2024)$7,524/yr
Description
Welcome to this astonishing THREE-STOREY detached infill property, situated in the tranquil community of Mount Pleasant, and is only a few blocks away from Confederation Park. This stunning home offers a capacious, open floor plan, with over 3400 square-feet of living space, 4 bedrooms, 4.5 bathrooms, third-storey Balcony, and engineered hardwood throughout the upper three levels, making it a flawless fit for families looking for a pleasant everyday living space. The main level features elegant wainscoting details with the dining room, situated at the front of the home, bringing in an ample amount of natural light, as well as a central chef’s kitchen, which features elegant finishes, including full-height shaker cabinetry, tile backsplash, modern hood fan canopy, sizeable island which hosts a dual basin undermount sink, and high-end Jenn-Air Appliances. The living room, situated at the back of the homes, comes complete with an inset gas fireplace surrounded with a custom built-in mantle, as well as direct access to the fully fenced backyard via the glass door. The second level comes complete with a bright bonus room, a secondary bedroom with a built-in closet and adjacent 4-pc bathroom, as well as an exquisite junior suite, which features a spacious custom-built walk-in closet and a 5-pc ensuite, with a dual-sink vanity, tiled shower, drop-in corner tub, and separate toilet access. The third storey is exclusive to the master suite, which comes complete with a vaulted ceiling, large windows, and an astonishing 5-pc ensuite which also features a dual sink vanity, a glass steam shower, a large soaker tub, separate toilet access, as well as capacious walk-in-closet. Adjacent to this space is the large loft/sitting area right outside of the primary suite which features an ample amount of natural light, and leads directly to the front, south-facing balcony. The fully finished basement comes complete with luxury vinyl plank flooring, a fourth bedroom, 3-pc bathroom, and large rec room with a wet bar. **GST rebate, if any, goes to the seller.**
Property Details
Interior
Features
Main Floor
Dining Room
10`4" x 14`9"Living Room
17`2" x 17`2"Kitchen
12`8" x 19`4"2pc Bathroom
5`2" x 6`10"Exterior
Features
Parking
Garage spaces 2
Garage type -
Other parking spaces 0
Total parking spaces 2
Property History
 46
46


