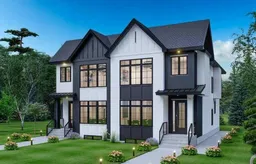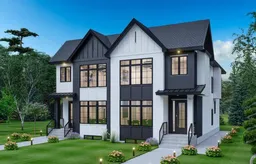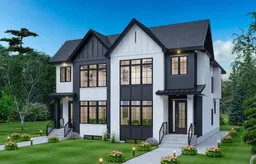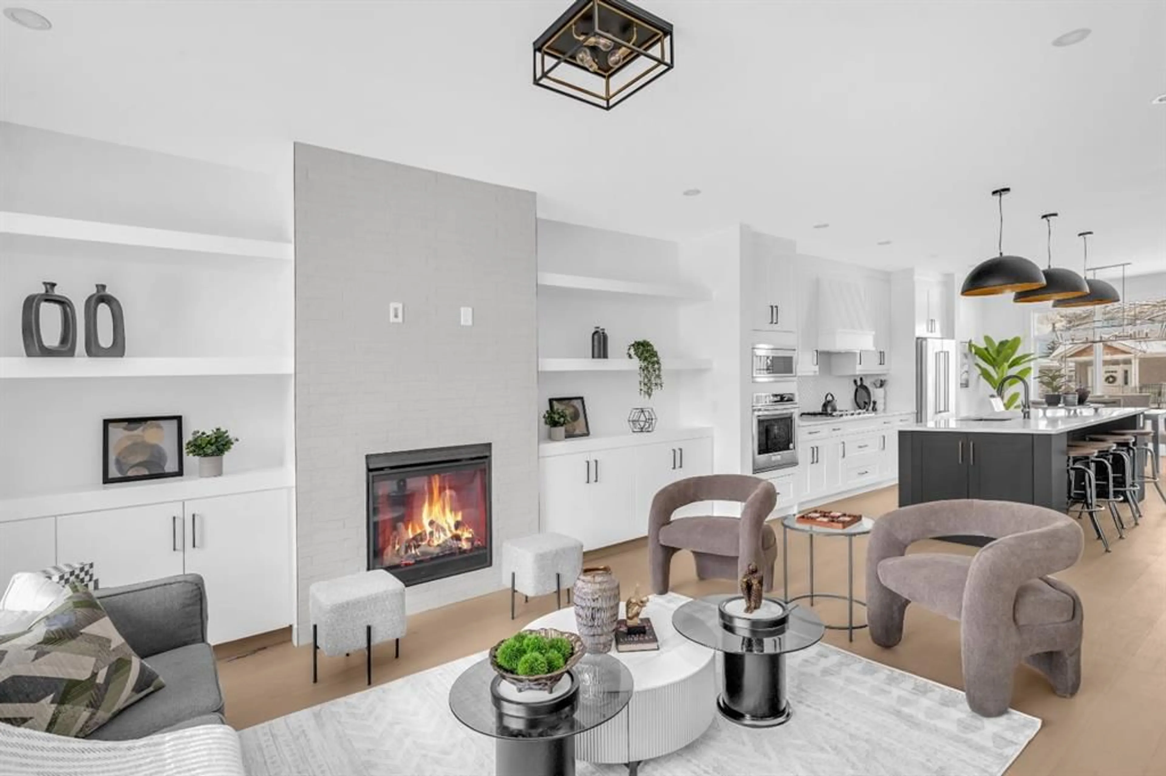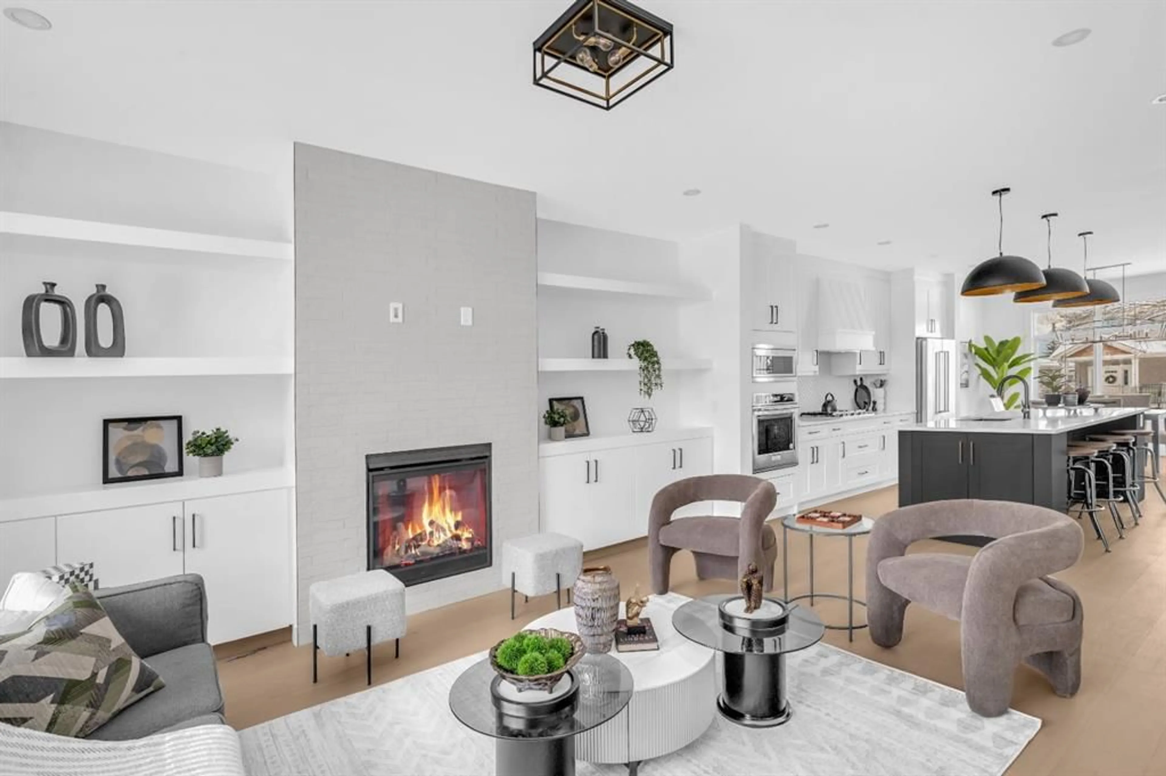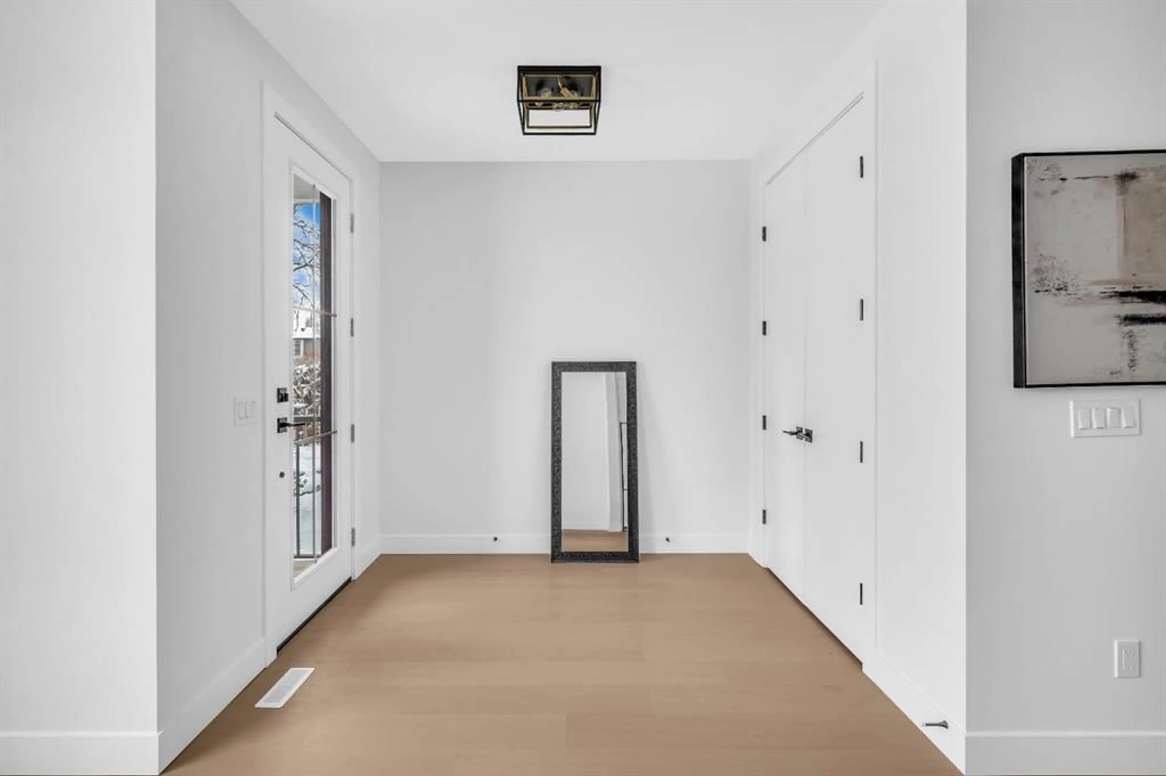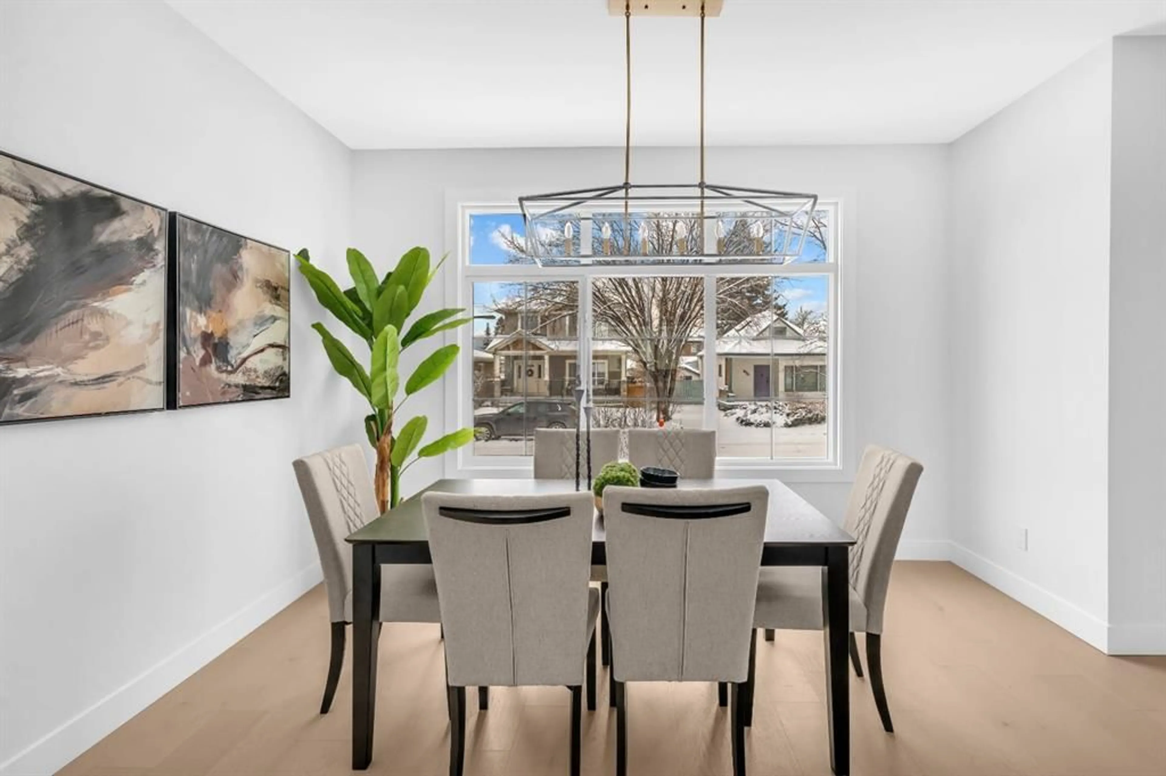824 21 Ave, Calgary, Alberta T2M 1K4
Contact us about this property
Highlights
Estimated ValueThis is the price Wahi expects this property to sell for.
The calculation is powered by our Instant Home Value Estimate, which uses current market and property price trends to estimate your home’s value with a 90% accuracy rate.Not available
Price/Sqft$517/sqft
Est. Mortgage$4,466/mo
Tax Amount (2024)$1,234/yr
Days On Market19 days
Description
OPEN HOUSE CANCELLED SUN, JAN 19, 2025!! Located close to Confederation park, SAIT, minutes to Downtown and University of Calgary; Welcome to this stunning modern farmhouse-style half-duplex in the heart of Mt. Pleasant. This exceptional residence features a LEGAL SUITE. As you step onto the main floor, you'll be greeted by elegant hardwood floors that enhance the spacious and inviting atmosphere. The heart of the home is the expansive kitchen, featuring a massive island adorned with sleek stainless steel KitchenAid appliances—perfect for culinary adventures and casual gatherings. The kitchen flows seamlessly into the living room, which overlooks the backyard. A conveniently located half-bathroom is situated near the mudroom that leads you to the backyard and a double car garage. Upstairs, the thoughtfully designed layout maximizes comfort and practicality. The three bedrooms provide ample space for relaxation and personalization, while the bonus room offers versatility for various lifestyle needs. The primary bedroom boasts a walk-in closet, a luxurious 5-piece ensuite, and an unobstructed view of the Calgary skyline. Additionally, a dedicated laundry room adds convenience to your daily routine. The basement features a legal suite (subject to City of Calgary approval) with a separate entrance, offering flexibility for rental income or guest accommodations. Experience the epitome of modern living in this farmhouse-inspired duplex, where every detail has been meticulously crafted to elevate your lifestyle.
Property Details
Interior
Features
Basement Floor
Walk-In Closet
5`11" x 10`10"4pc Bathroom
8`0" x 5`0"Bedroom
12`11" x 13`2"Dining Room
8`3" x 6`0"Exterior
Features
Parking
Garage spaces 2
Garage type -
Other parking spaces 0
Total parking spaces 2
Property History
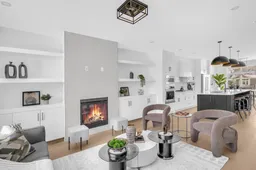 47
47