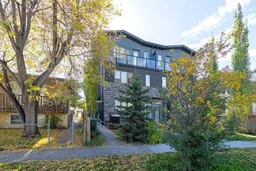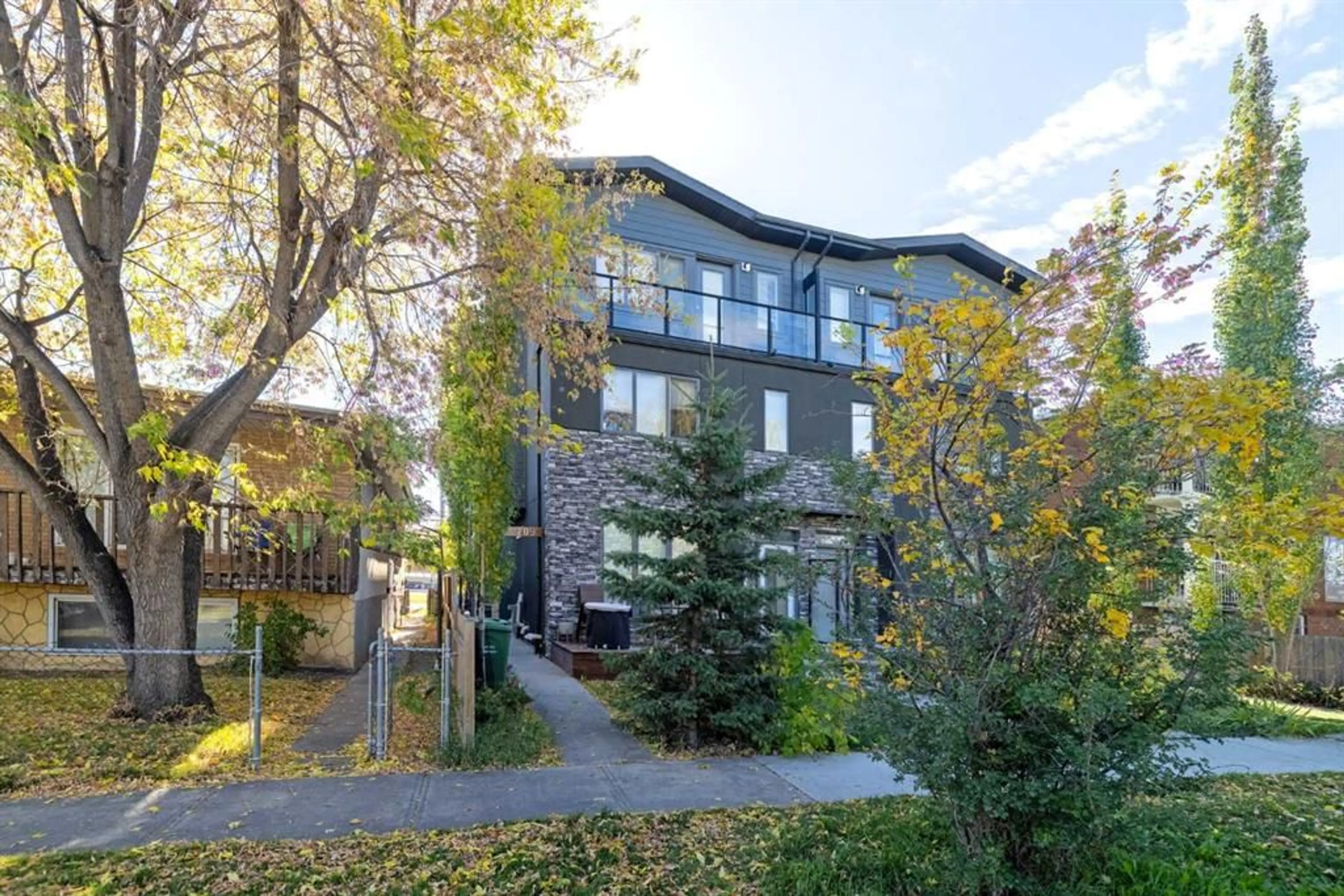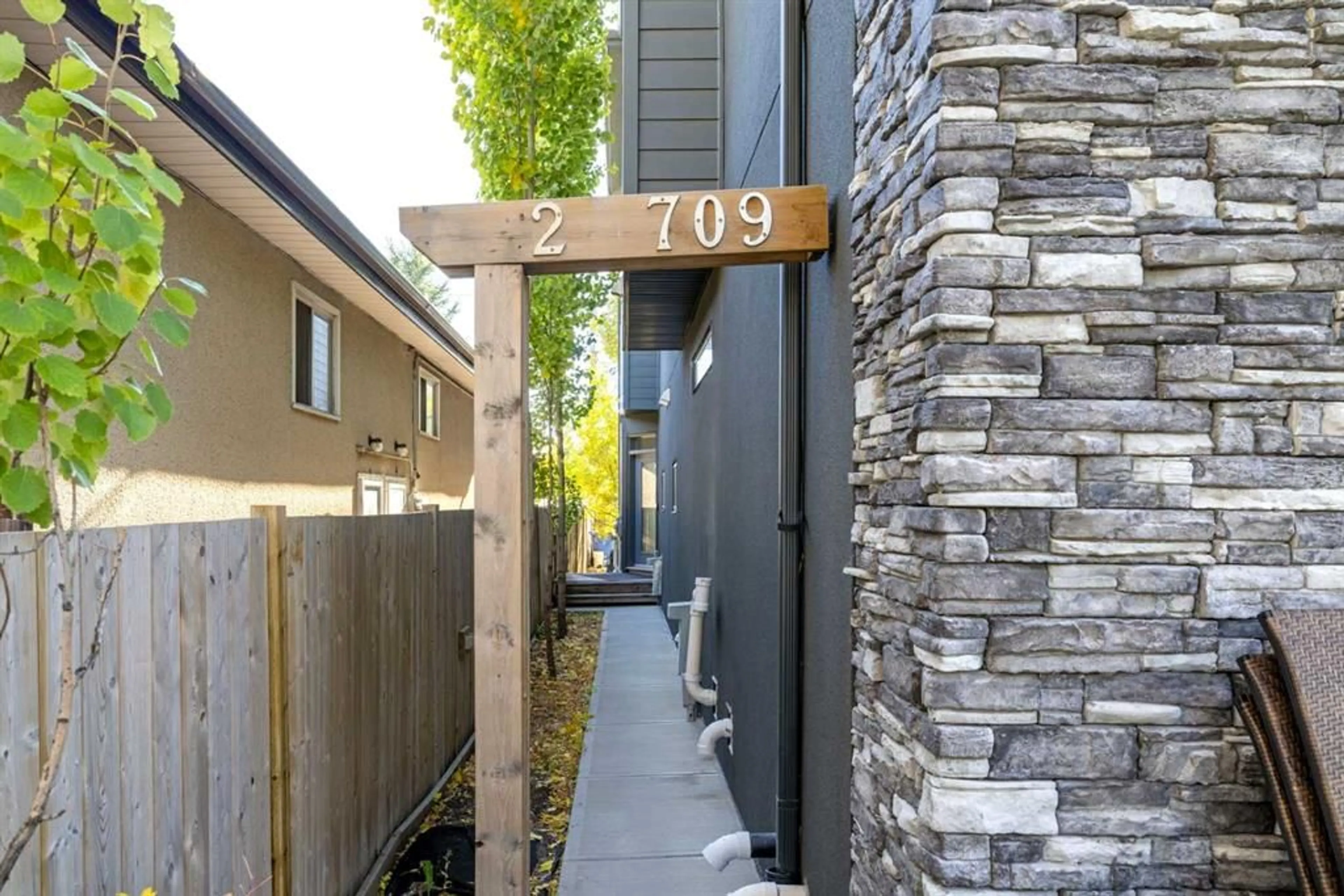709 17 Ave #2, Calgary, Alberta T2M 0P8
Contact us about this property
Highlights
Estimated ValueThis is the price Wahi expects this property to sell for.
The calculation is powered by our Instant Home Value Estimate, which uses current market and property price trends to estimate your home’s value with a 90% accuracy rate.Not available
Price/Sqft$324/sqft
Est. Mortgage$2,791/mo
Maintenance fees$142/mo
Tax Amount (2024)$4,167/yr
Days On Market42 days
Description
Experience the best of trendy inner-city living with this stunning, contemporary 3-storey infill, perfectly designed for both style and function. Nestled in the highly sought-after community of Mount Pleasant, this south-facing gem in a self-managed 4-plex offers everything you need and more. Inside, the open-concept main floor welcomes you with 9 ft. ceilings, gorgeous hardwood floors, and a spacious layout perfect for entertaining. The gourmet kitchen boasts sleek granite countertops, custom cabinetry, and a large pantry, flowing seamlessly into the dining and living areas filled with natural light from oversized windows. A convenient 2-piece powder room completes the main level. On the second floor, you'll find a versatile bonus room, a full bathroom with granite finishes, a generous laundry room with a sink and shelving, and a large bedroom with a walk-in closet. Skylights above the stairs flood the space with additional light as you head up to the third floor, where two primary bedrooms await—each with its own ensuite bath with granite counters and spacious walk-in closets. The south-facing primary also features a Juliet balcony offering lovely city views. In addition to the interior features, the property includes a single detached garage, providing both security and convenience. Step outside your door and enjoy a short commute to the LRT, North Hill Shopping Centre, the University of Calgary, Foothills Hospital, and vibrant Kensington. Plus, you're just minutes from downtown! With restaurants, parks, playgrounds, and public transit within walking distance, convenience is at your fingertips. Don’t miss out on this rare opportunity to live in one of the city's most desirable neighbourhoods—this is inner-city living at its finest!
Property Details
Interior
Features
Main Floor
2pc Bathroom
5`5" x 4`3"Dining Room
15`1" x 9`10"Kitchen
12`1" x 9`10"Living Room
20`0" x 11`7"Exterior
Features
Parking
Garage spaces 1
Garage type -
Other parking spaces 0
Total parking spaces 1
Property History
 47
47

