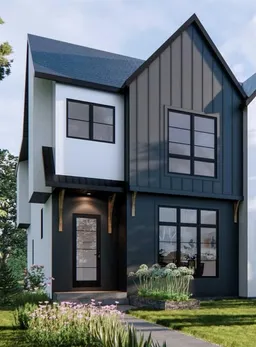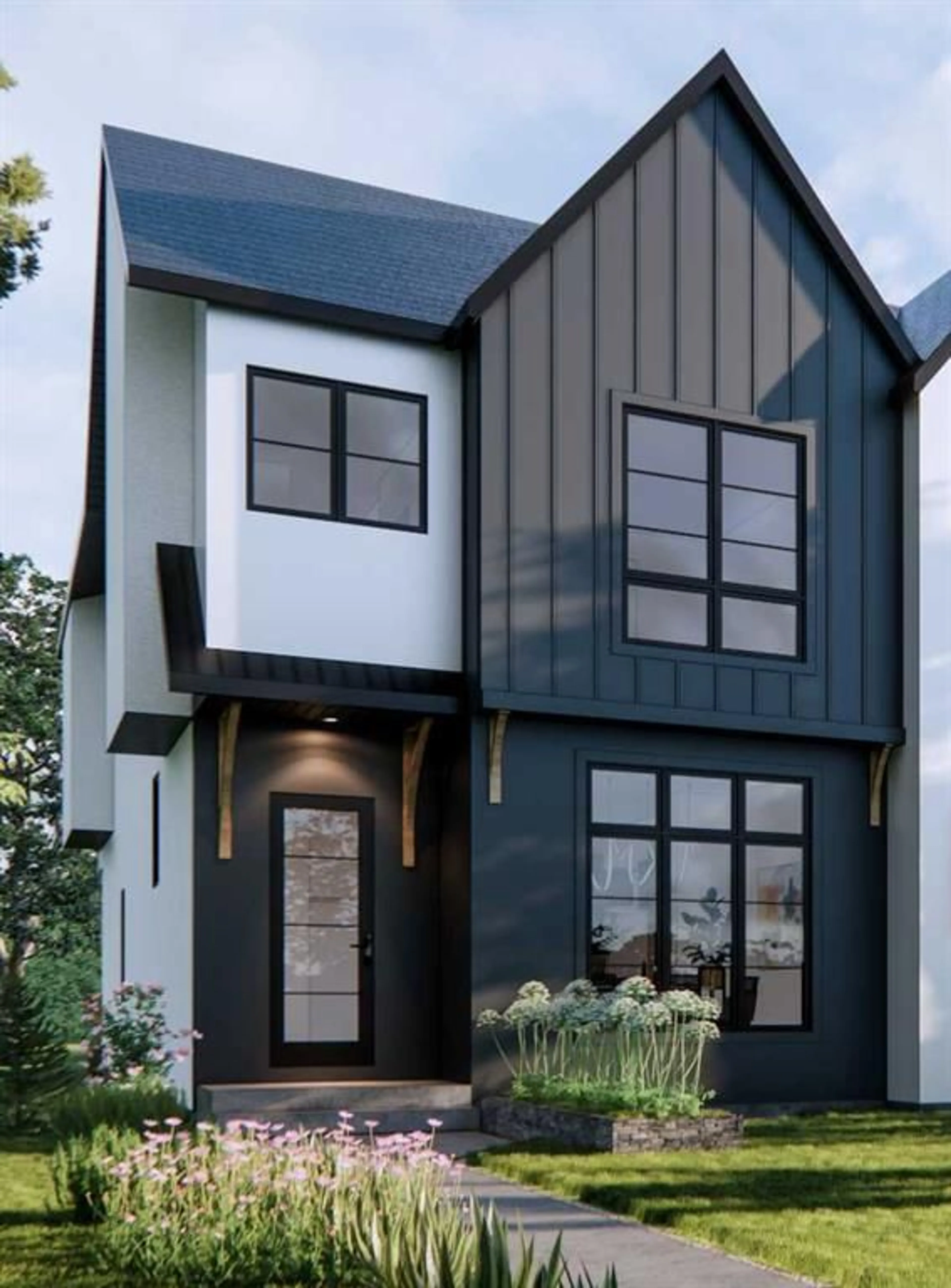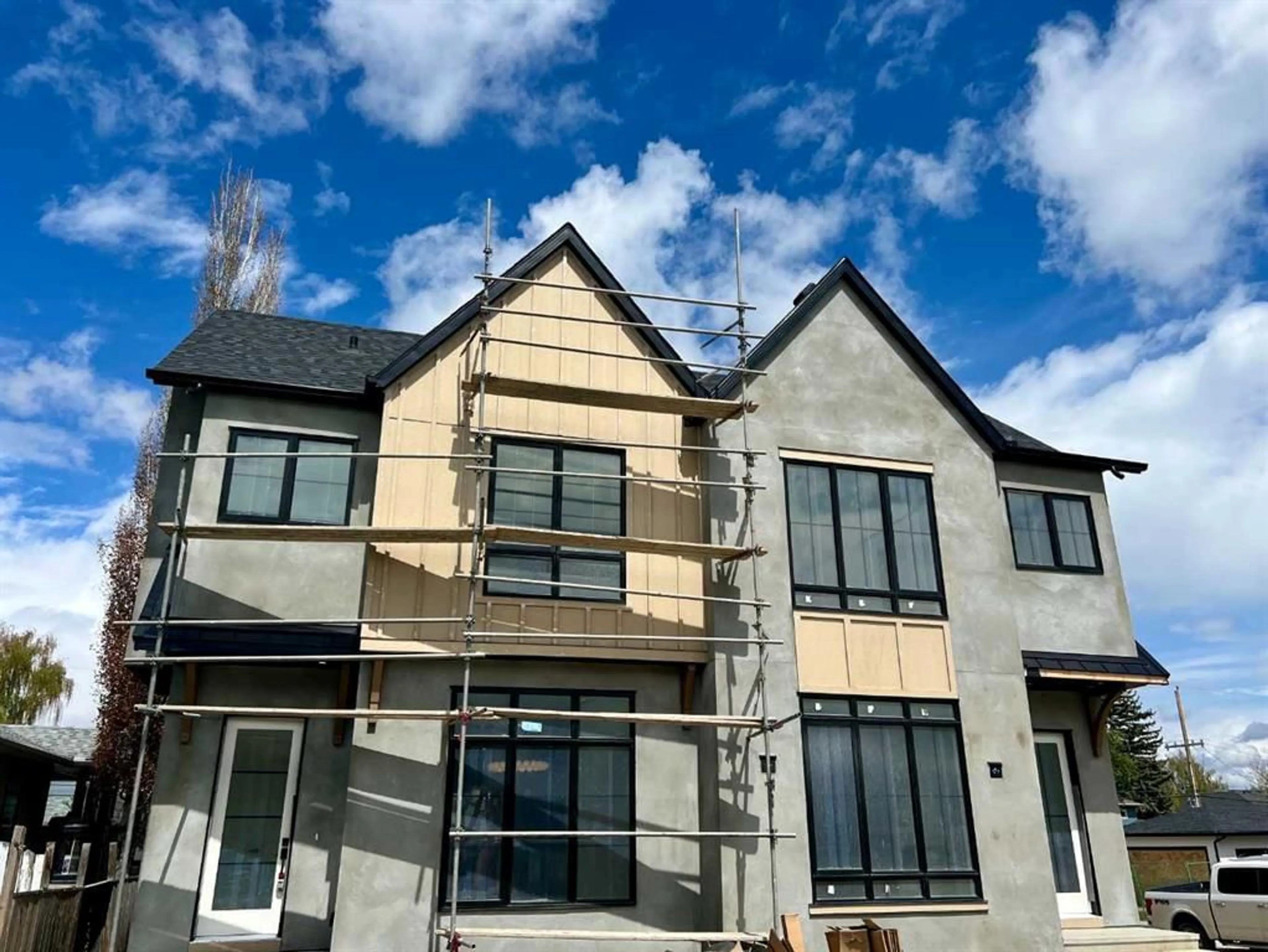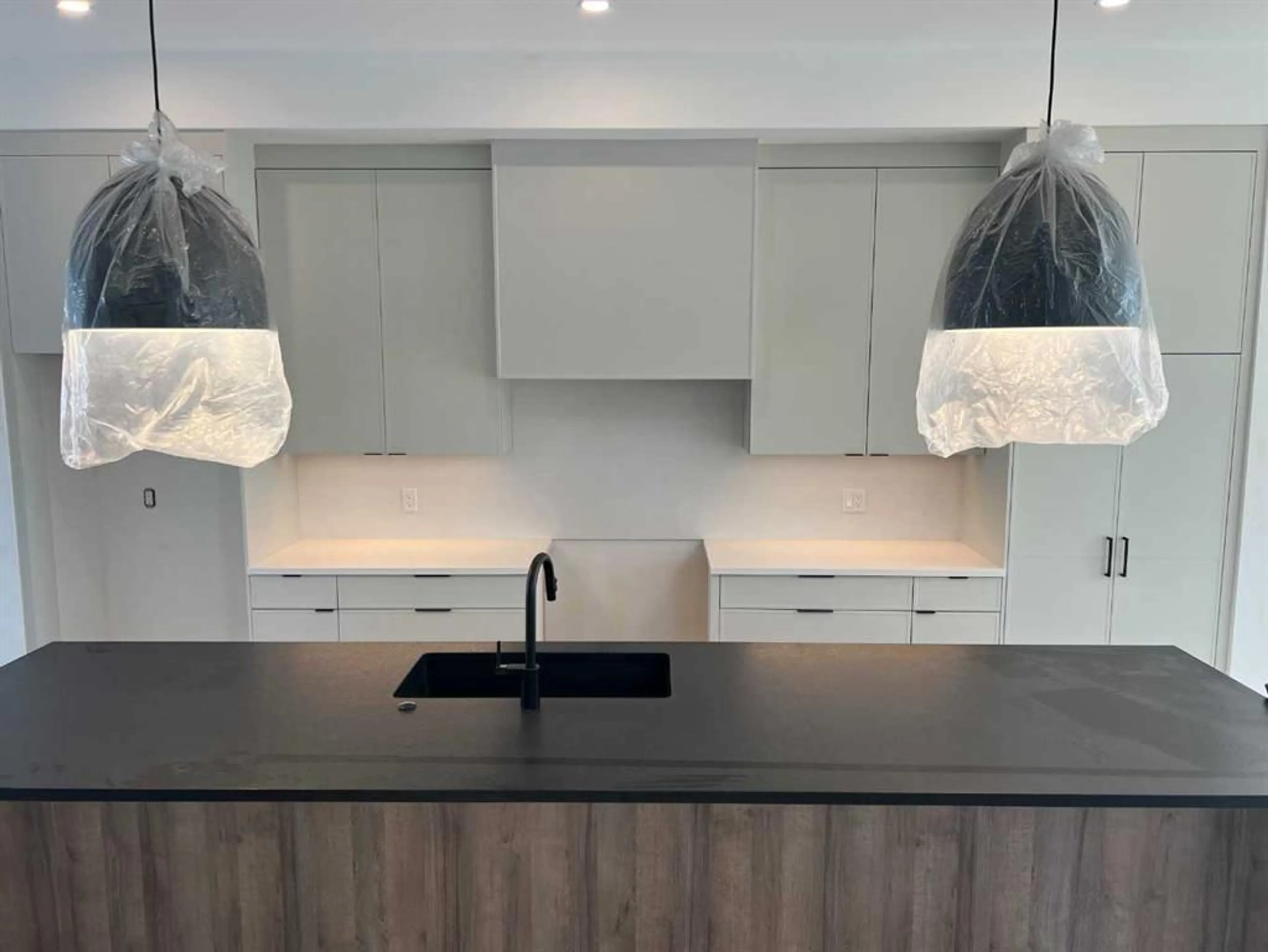704 26 Ave, Calgary, Alberta T2M 2E7
Contact us about this property
Highlights
Estimated ValueThis is the price Wahi expects this property to sell for.
The calculation is powered by our Instant Home Value Estimate, which uses current market and property price trends to estimate your home’s value with a 90% accuracy rate.$955,000*
Price/Sqft$552/sqft
Days On Market65 days
Est. Mortgage$4,724/mth
Tax Amount ()-
Description
Move in before September 2024! Built by inner city specialist Resovia Homes, this semi-detached infill offers over 2,900 sq ft of luxurious developed living space with 4 bedrooms and 4 baths. Located in the prestigious NORTH MOUNT PLEASANT area – this home is less than a block away from CONFEDERATION PARK. The other side (702 26 Ave NW is sold). What sets this home apart is the attention to detail and design. The modern farmhouse exterior, in the final stages of finishing, is welcoming and impressive. The interior is equally high-end with modern lighting and finishes that all work seamlessly together, individually selected by Prjkt Design Co. The bright and open-concept main floor boasts wide plank hardwood floors, soaring 10’ ceilings, large windows, custom full height cabinetry, high-end Kitchen Aid Stainless Steel appliances including a gas range and a custom range hood, along with a discreetly hidden microwave. The 13’ long island with black leathered granite countertops makes this kitchen a show stopper and perfect for both entertaining as well as day to day living. There is also a full mud-room entrance at the back with plenty of storage. Dual sliding doors complete the main floor – opening to a peaceful rear deck, featuring a natural gas connection for your barbeque or radiant heater, along with an elegant woodgrain vinyl deck surface. The commanding 4’ wide stairway leads to the upper floor where you will find three bedrooms, two 5-piece baths, a dedicated laundry room w/sink and linen closet. The primary bedroom is a calming retreat with a modern chandelier, vaulted ceiling and walk-in closet with ample built-ins. The spa-like primary ensuite features a curbless shower with bench and niche, separate toilet closet, dual sinks, a freestanding soaker bathtub and heated floors. Hardwood in the upper floor hallway leads to two additional bedrooms. The lower level features a large recreational space with full wet bar and beverage fridge, 4 piece bath with in-floor heat and 4th bedroom. There is a double garage off the alley which is insulated and drywalled with a gas line already in place for your future heater. The backyard will be fully fenced. All of this within walking distance to beautiful pathways, Mount Pleasant Community Sportsplex (featuring a rink and outdoor pool), restaurants and SAIT. Easy access to downtown, Foothills Hospital, schools, U of C, golf courses and the Calgary Winter Club. See supplements for additional information.
Property Details
Interior
Features
Second Floor
Bedroom
12`5" x 11`10"Bedroom
10`3" x 9`8"5pc Bathroom
8`5" x 8`5"5pc Ensuite bath
16`5" x 8`5"Exterior
Features
Parking
Garage spaces 2
Garage type -
Other parking spaces 0
Total parking spaces 2
Property History
 28
28


