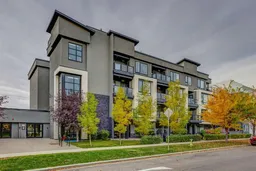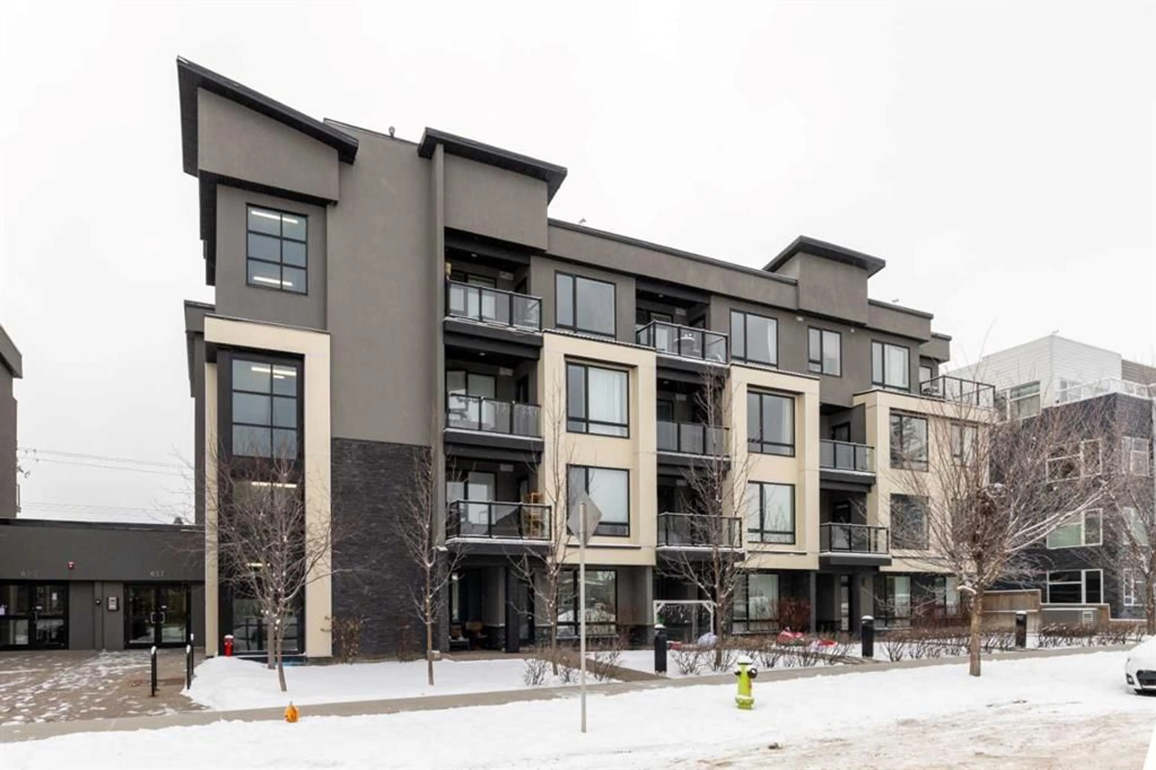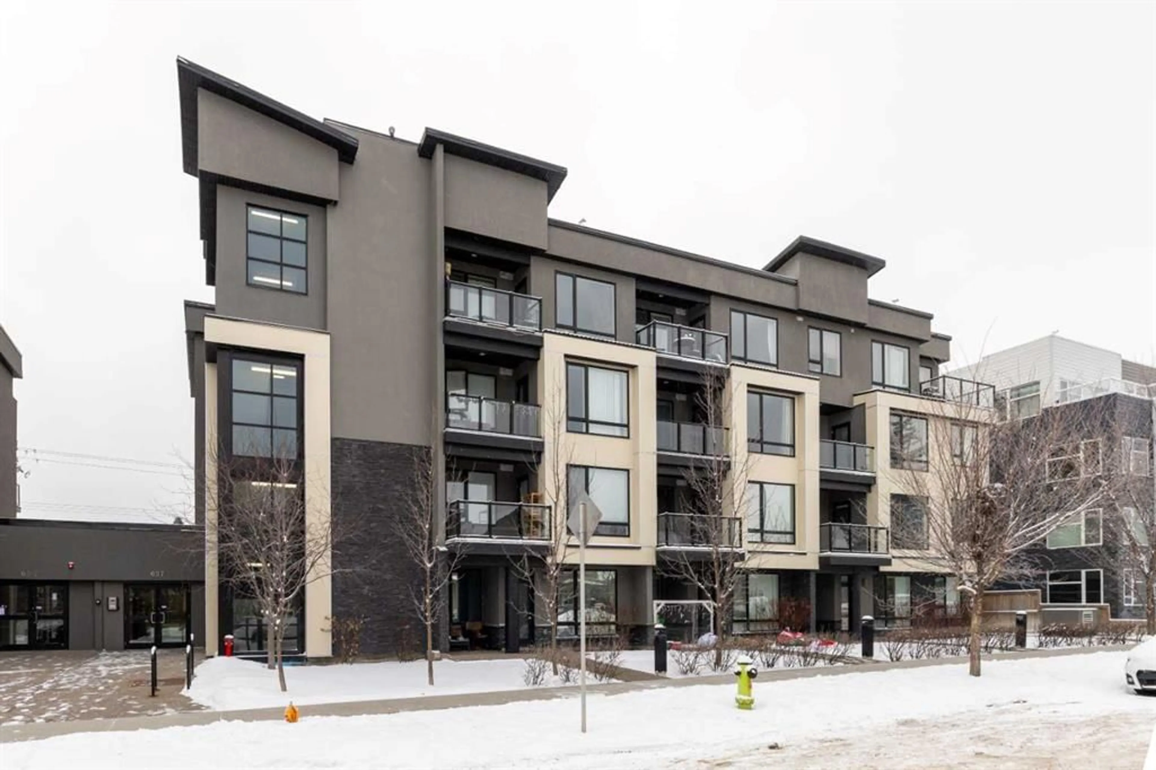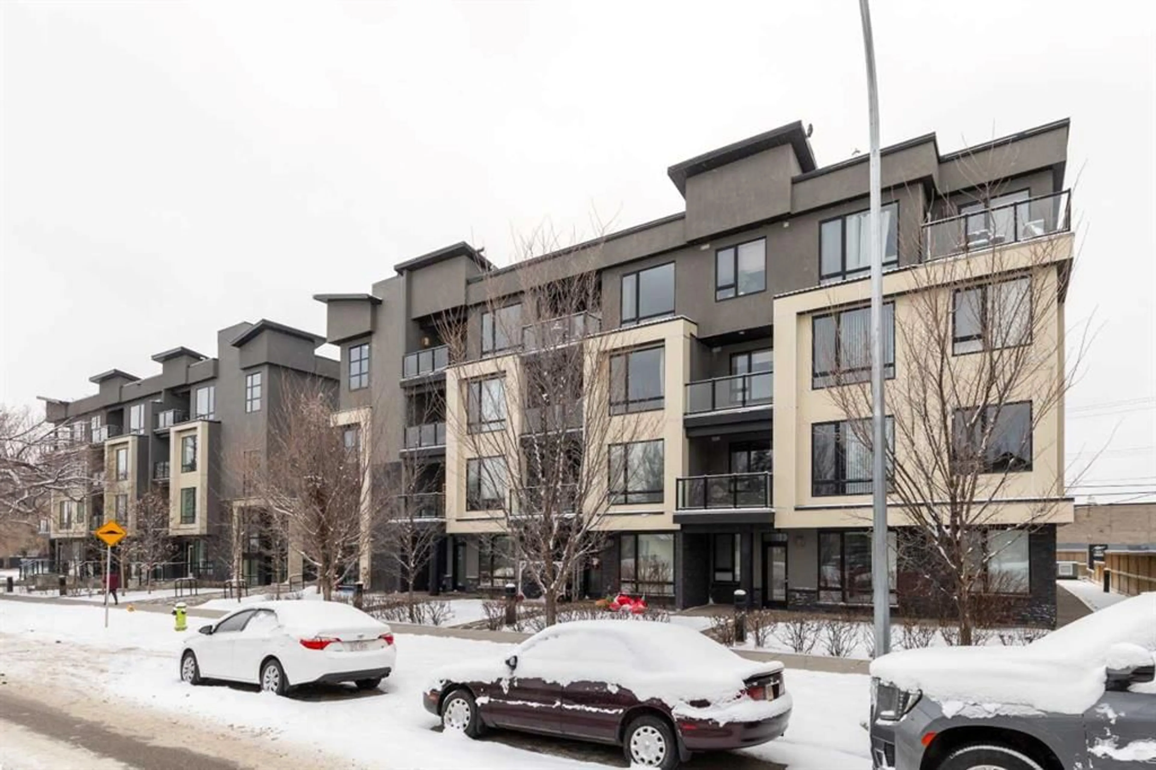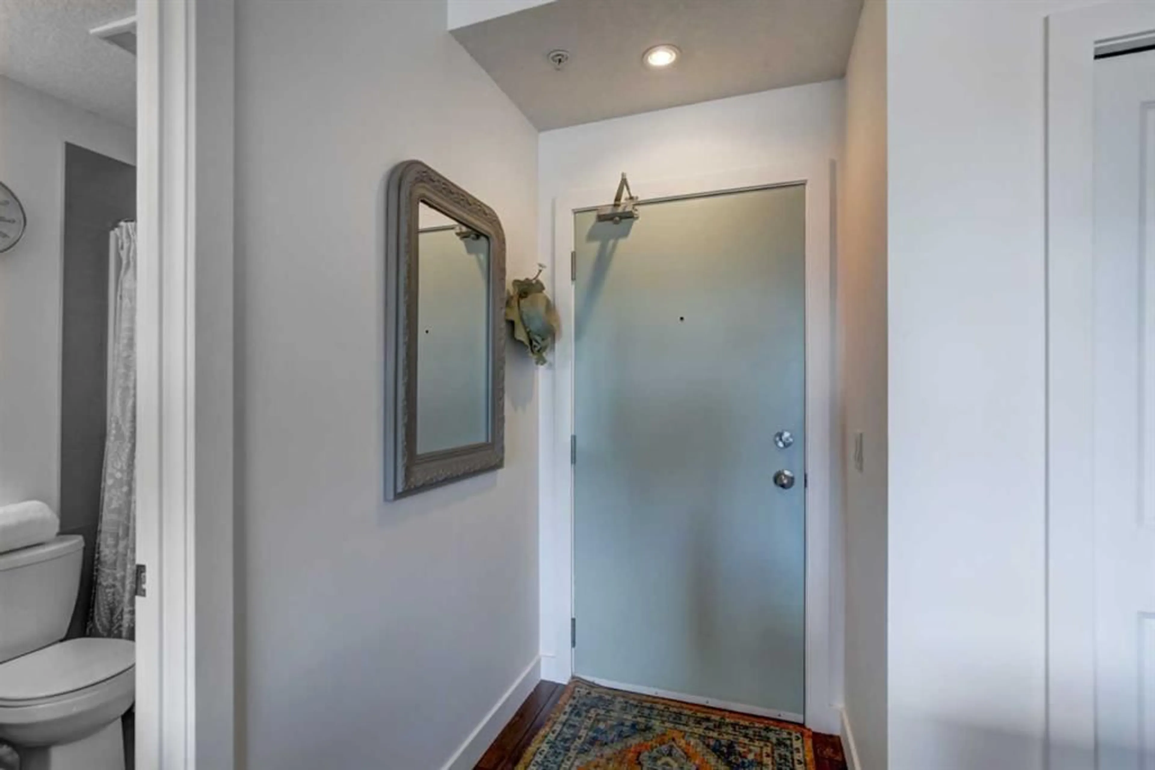607 17 Ave #406, Calgary, Alberta T2M 0N6
Contact us about this property
Highlights
Estimated ValueThis is the price Wahi expects this property to sell for.
The calculation is powered by our Instant Home Value Estimate, which uses current market and property price trends to estimate your home’s value with a 90% accuracy rate.Not available
Price/Sqft$486/sqft
Est. Mortgage$1,714/mo
Maintenance fees$620/mo
Tax Amount (2024)$2,153/yr
Days On Market17 days
Description
You'll be impressed with the numerous perks in this 2 bed/2 bath condo! To name a few...Top floor location with no neighbours above and a corner unit offers more of a quieter living experience with fewer shared walls ~ An elevated unobstructed beautiful view of the downtown ~ The southern exposure allows for an abundance of natural light to permeate the space ~ The A/C unit provides added comfort in the warmer days of summer ~ The spacious open floor plan houses bedrooms on opposite sides of the main living area ~ A Primary bedroom ensuite ~ In suite laundry ~ A Titled (Owned) indoor parking stall as well as an assigned storage locker...and the list continues! For anyone with mobility issues or one that appreciates life's conveniences, the parking stall is located directly across from the elevator door as well is the condo unit once on the 4th floor. In addition, your bicycle can be stored in an area within the parkade. The kitchen houses a generously sized pantry, stainless steel appliances, quartz countertops and easy care sleek acrylic cabinetry. The same quartz/cabinet finishings are found in the 2 bathrooms. The condo's layout presents an opportunity for a roommate to aid as a mortgage helper or likewise value for an Investor. Located a block off 16th Ave. NW with City transit, plenty of choices to head in any direction for a variety of business services, restaurants, south into the City Ctr., or shopping/west to North Hill Mall and SAIT. This well located NW inner-City home presents beautifully and is to be seen in its' entirety to be appreciated all the more!
Property Details
Interior
Features
Main Floor
Kitchen
8`0" x 11`11"Dining Room
12`9" x 11`6"Living Room
11`7" x 11`6"Bedroom - Primary
11`10" x 10`5"Exterior
Features
Parking
Garage spaces 1
Garage type -
Other parking spaces 0
Total parking spaces 1
Condo Details
Amenities
Elevator(s), Trash, Visitor Parking
Inclusions
Property History
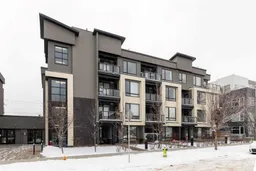 34
34