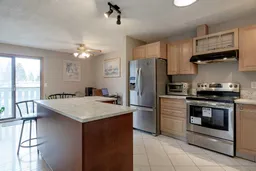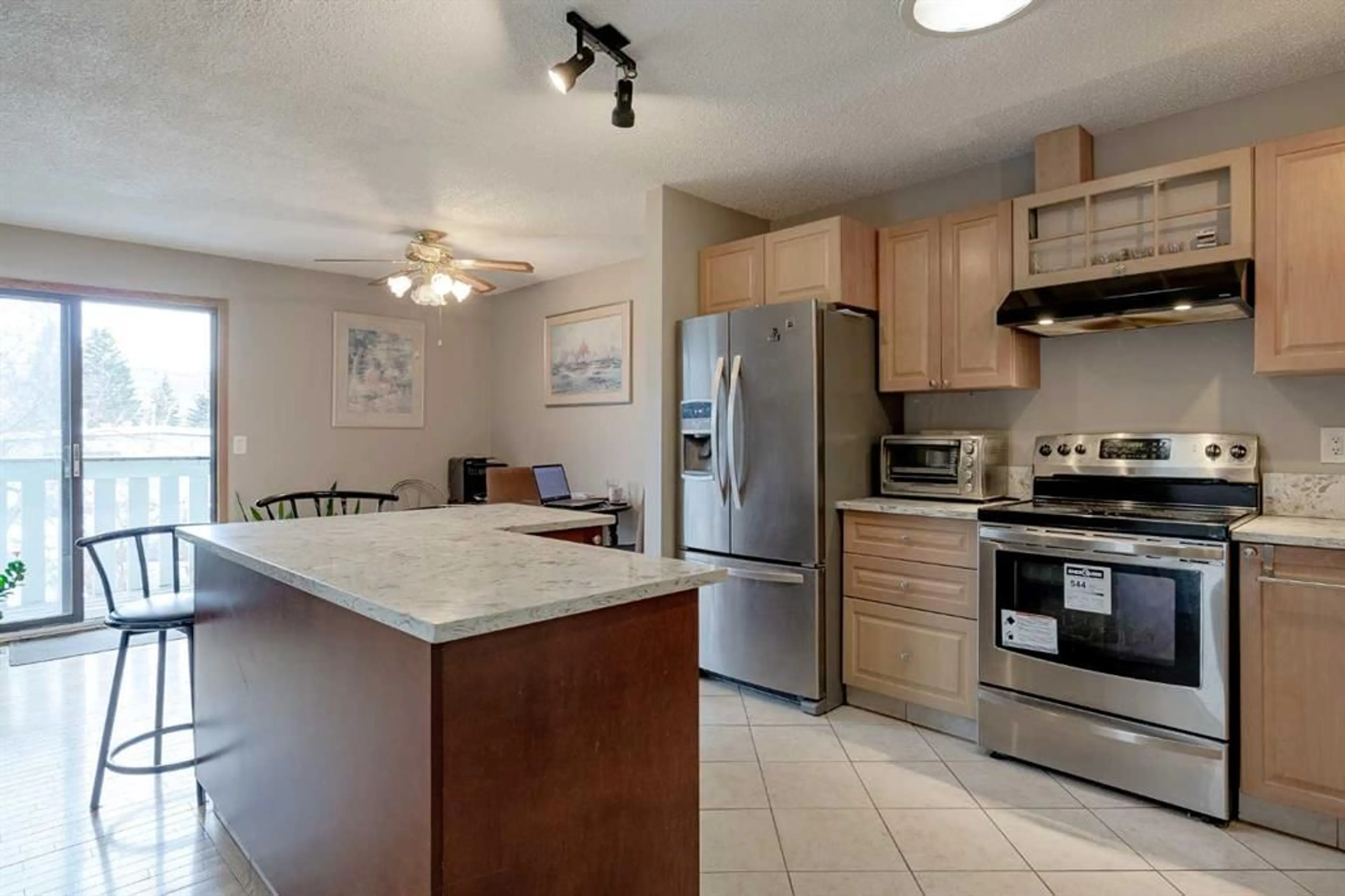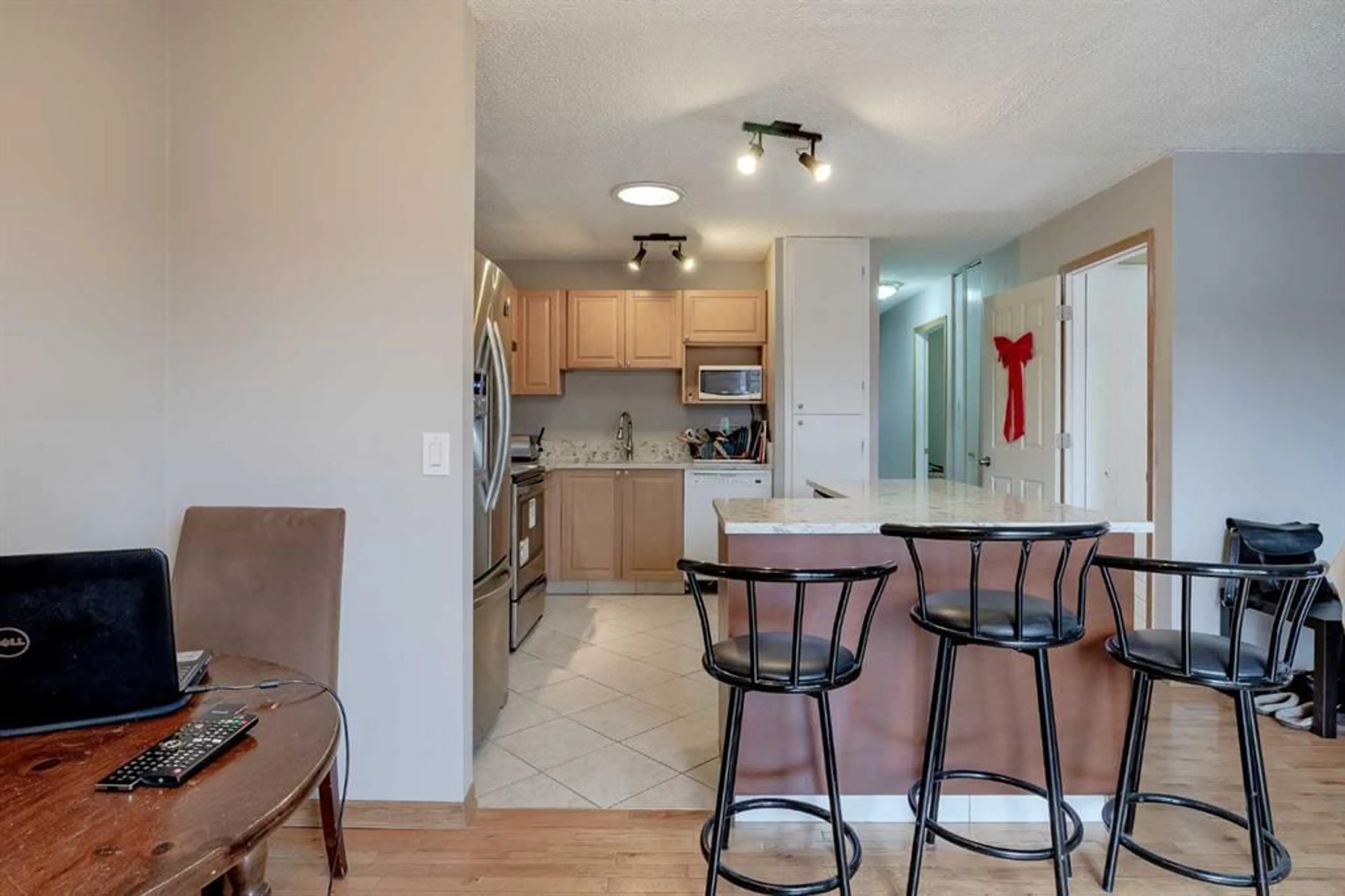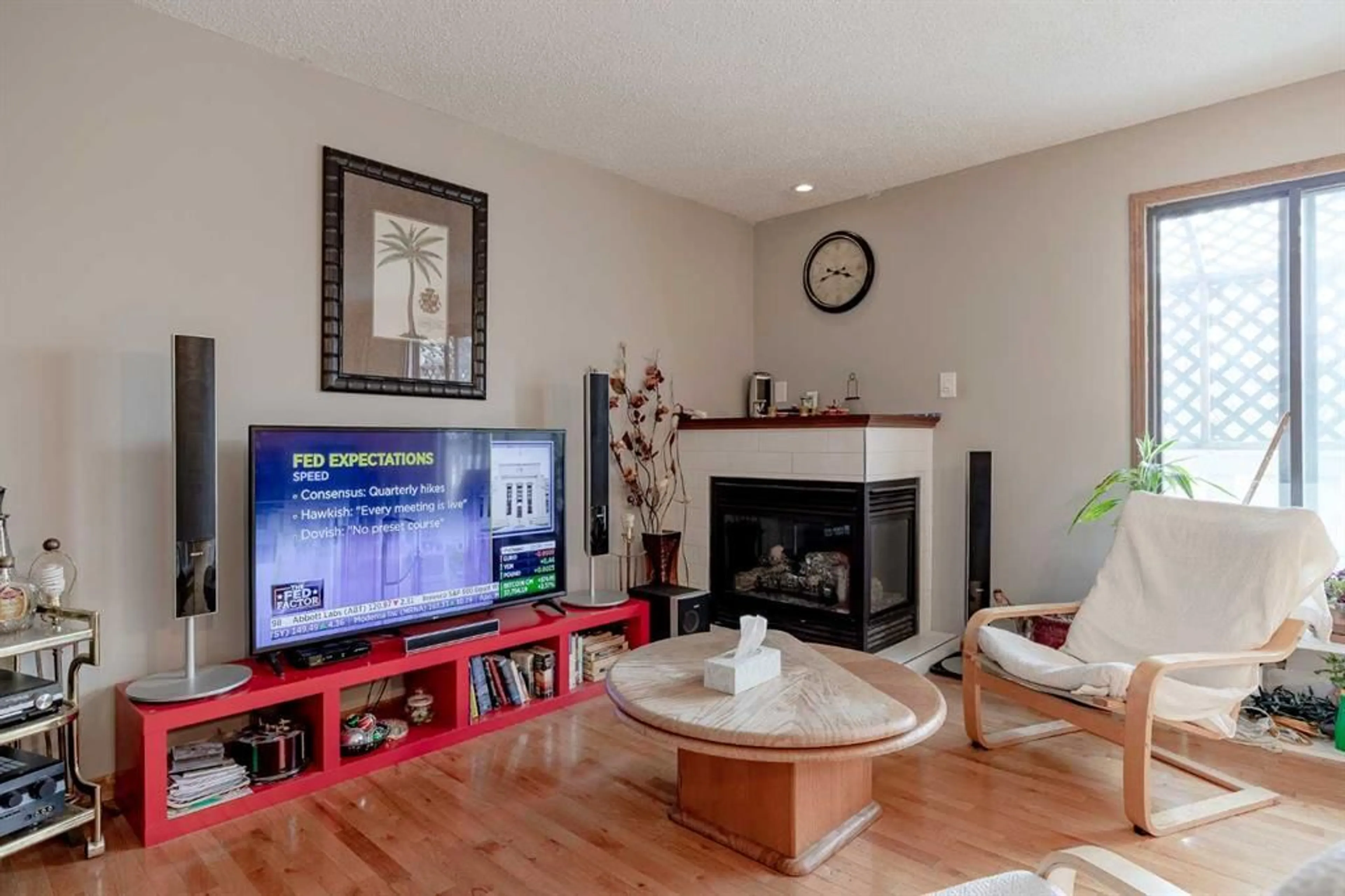5246 19 Ave, Calgary, Alberta T3B0T2
Contact us about this property
Highlights
Estimated ValueThis is the price Wahi expects this property to sell for.
The calculation is powered by our Instant Home Value Estimate, which uses current market and property price trends to estimate your home’s value with a 90% accuracy rate.$523,000*
Price/Sqft$563/sqft
Est. Mortgage$2,516/mth
Tax Amount (2024)$2,717/yr
Days On Market25 days
Description
Discover the potential of this exceptional investment property or rental home. This bi-level residence features five spacious bedrooms and boasts a range of desirable amenities: Warmth and Comfort: Enjoy cozy evenings by the natural gas fireplace on the main level. Stylish Interiors: Take pride in the hardwood floors and the modern, well-maintained appliances throughout the home. Convenient Features: Benefit from his-and-her closets and an en-suite bathroom. Skylights invite natural light into the space, enhancing the home’s warmth and brightness. Renovated Spaces: The entire home has been thoughtfully renovated to provide a fresh, modern living experience. Versatile Layout: The finished basement includes two additional bedrooms, a family room, laundry facilities, a full bathroom, and ample storage space. Both the main level and basement feature their own kitchens, ideal for multi-generational living or additional rental opportunities. Located in a highly convenient neighborhood, you are just 15 minutes from downtown and surrounded by a wealth of amenities including shopping centers, major roadways, a hospital, and a university. The area is enriched with parks and pathways, offering a blend of urban convenience and natural beauty. This property is perfect for those seeking a sense of home and security in a mature neighborhood. Act now to secure this promising investment in Montgomery before it's widely known!
Property Details
Interior
Features
Main Floor
Living Room
13`7" x 12`3"Kitchen
11`6" x 9`3"Dining Room
9`8" x 6`8"4pc Bathroom
48`11" x 8`10"Exterior
Features
Property History
 39
39


