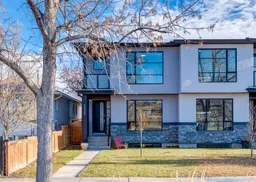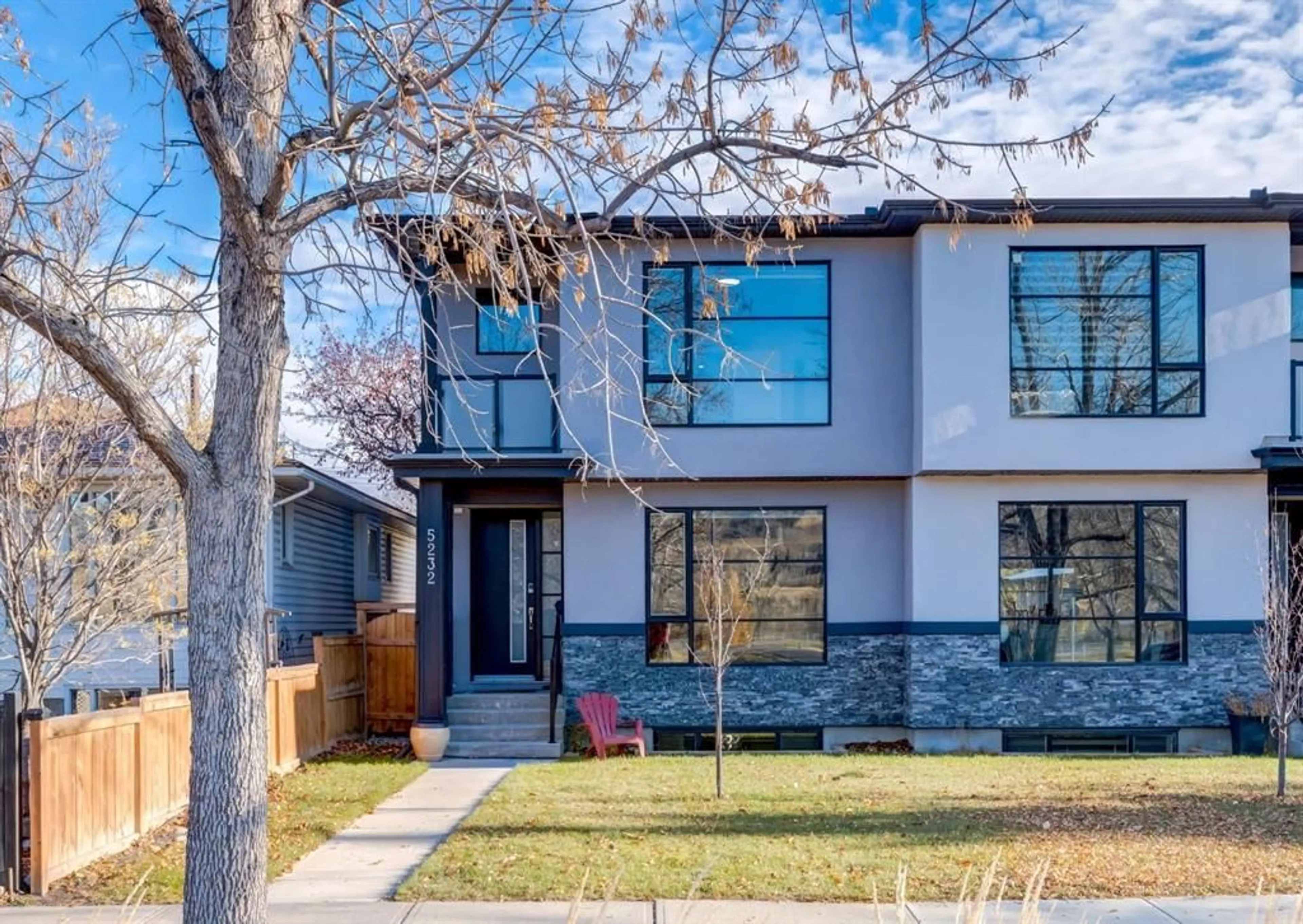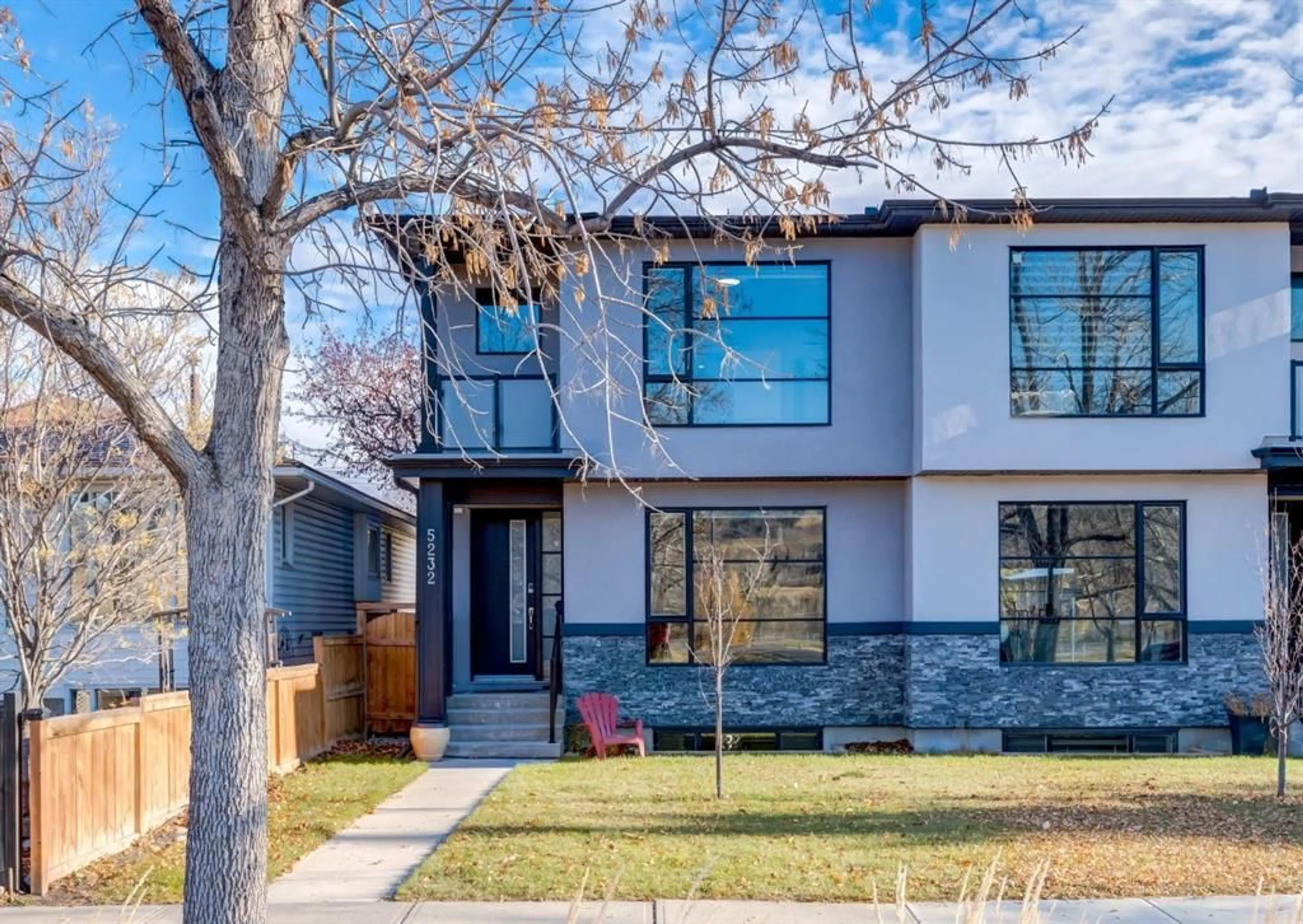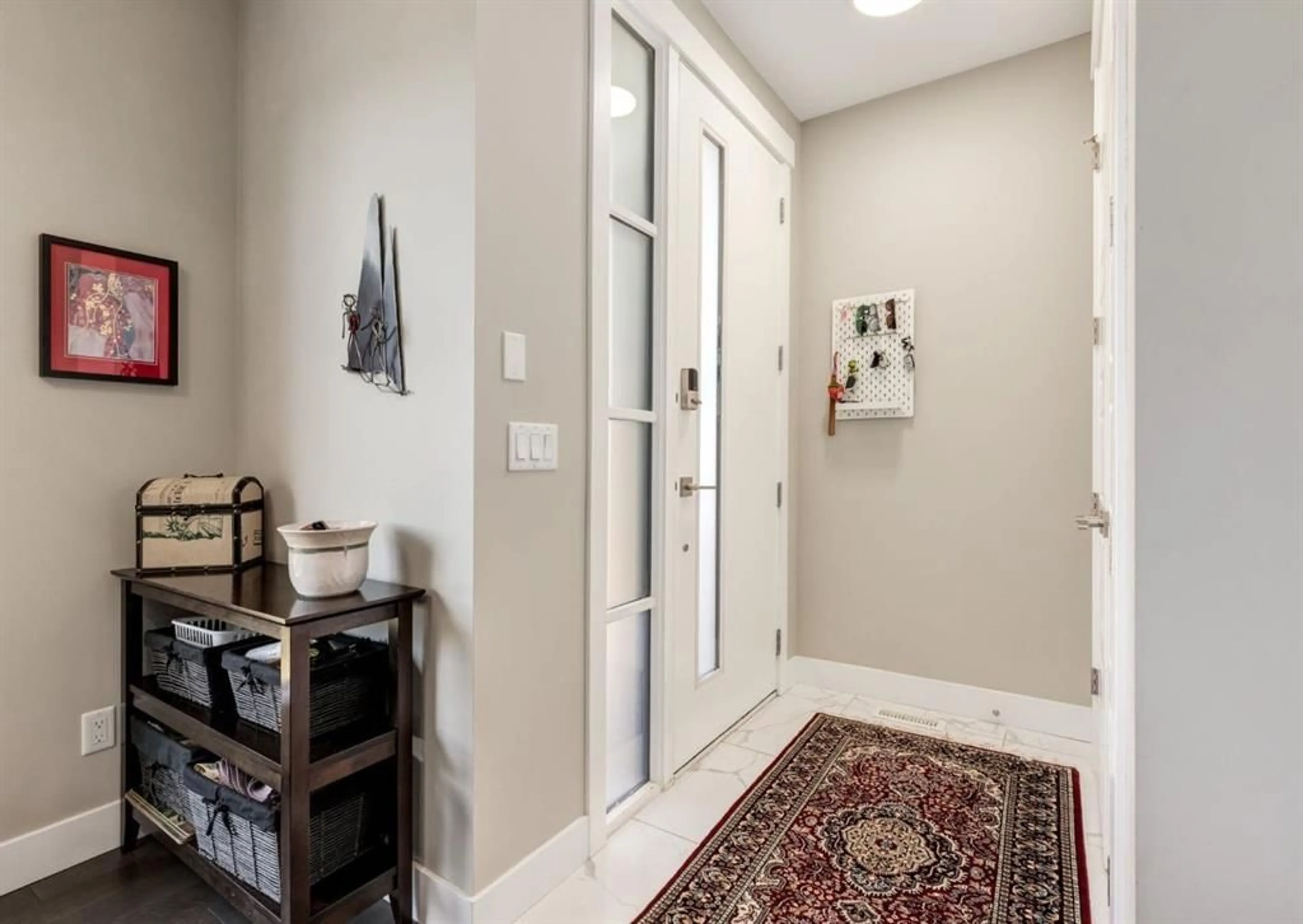5232 Bowness Rd, Calgary, Alberta T3B 0C3
Contact us about this property
Highlights
Estimated ValueThis is the price Wahi expects this property to sell for.
The calculation is powered by our Instant Home Value Estimate, which uses current market and property price trends to estimate your home’s value with a 90% accuracy rate.Not available
Price/Sqft$473/sqft
Est. Mortgage$3,435/mo
Tax Amount (2024)$4,731/yr
Days On Market29 days
Description
Discover the perfect blend of luxury and comfort in this stunning home located in the heart of Montgomery. Boasting four spacious bedrooms and 3.5 bathrooms, this fully developed property offers an exceptional lifestyle with breathtaking views of the park and picturesque surroundings, directly across from Shouldice Park and the Serene Bow River Pathway. Step inside to find a bright, open floor plan that invites natural light throughout. The gourmet kitchen features a large island , ideal for entertaining, while the cozy gas fireplace in the living room adds warmth and charm. Upstairs, you'll find three generously sized bedrooms, including a lavish primary suite complete with a Romeo and Juliet balcony, a luxurious five piece ensuite, and a walk-in closet. Convenience is key with an upstairs laundry room. The fully developed lower level is perfect for hosting guests, featuring a large fourth bedroom, a four piece bathroom, and a convenient wet bar in the expansive family room, all highlighted by soaring 9 foot ceilings. This prime location offers easy access to all amenities, with two hospitals, the U of C, Market Mall, just a short drive away. Enjoy a quick commute to downtown and effortless access to the beautiful Rocky Mountains. This home is an incredible value - Don't miss your opportunity to experience luxurious inner city living.
Property Details
Interior
Features
Main Floor
Kitchen
12`0" x 10`0"Living Room
14`11" x 13`7"Dining Room
13`5" x 8`6"2pc Bathroom
5`7" x 4`9"Exterior
Features
Parking
Garage spaces 2
Garage type -
Other parking spaces 0
Total parking spaces 2
Property History
 29
29


