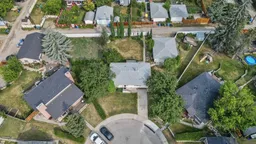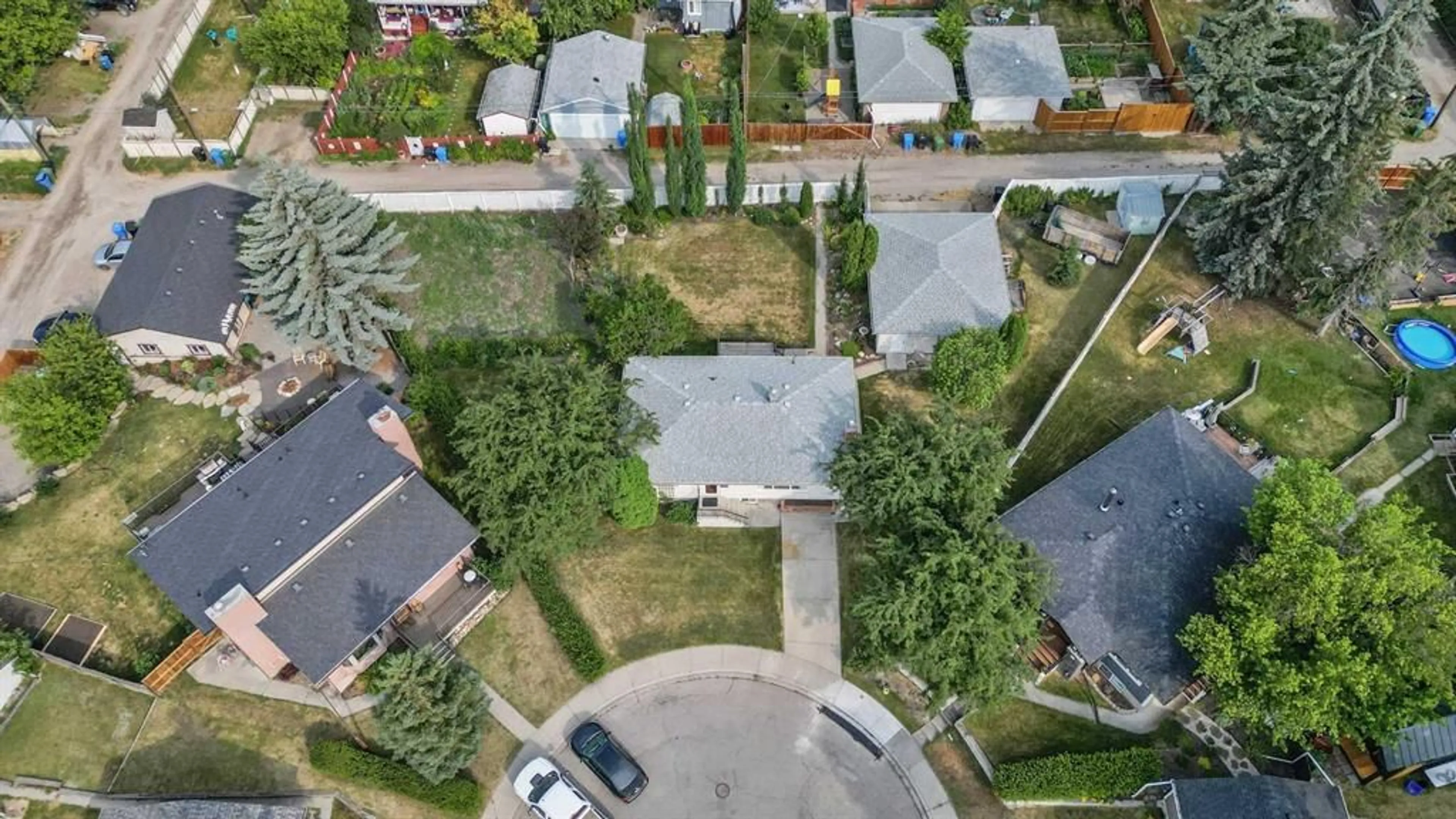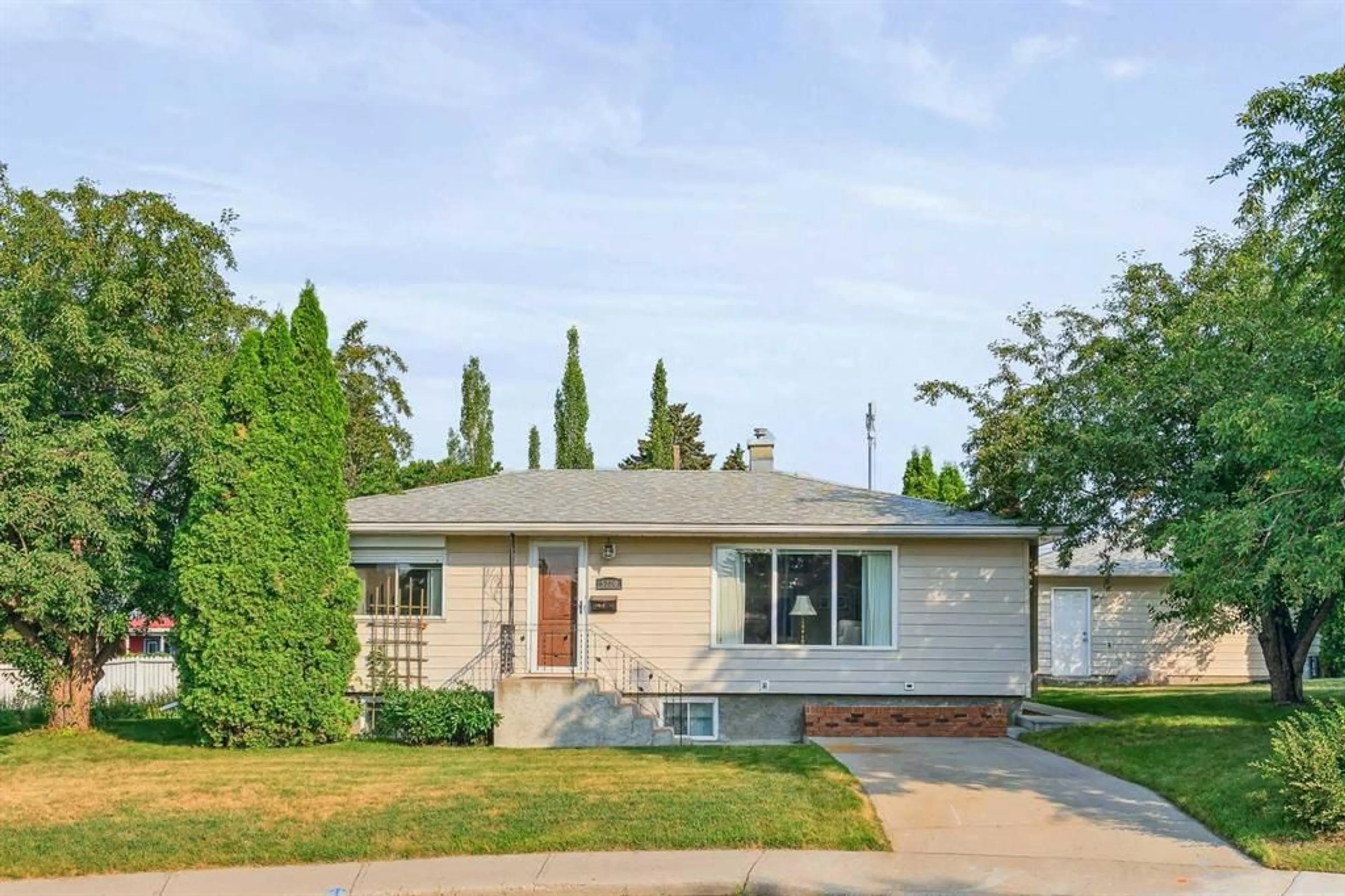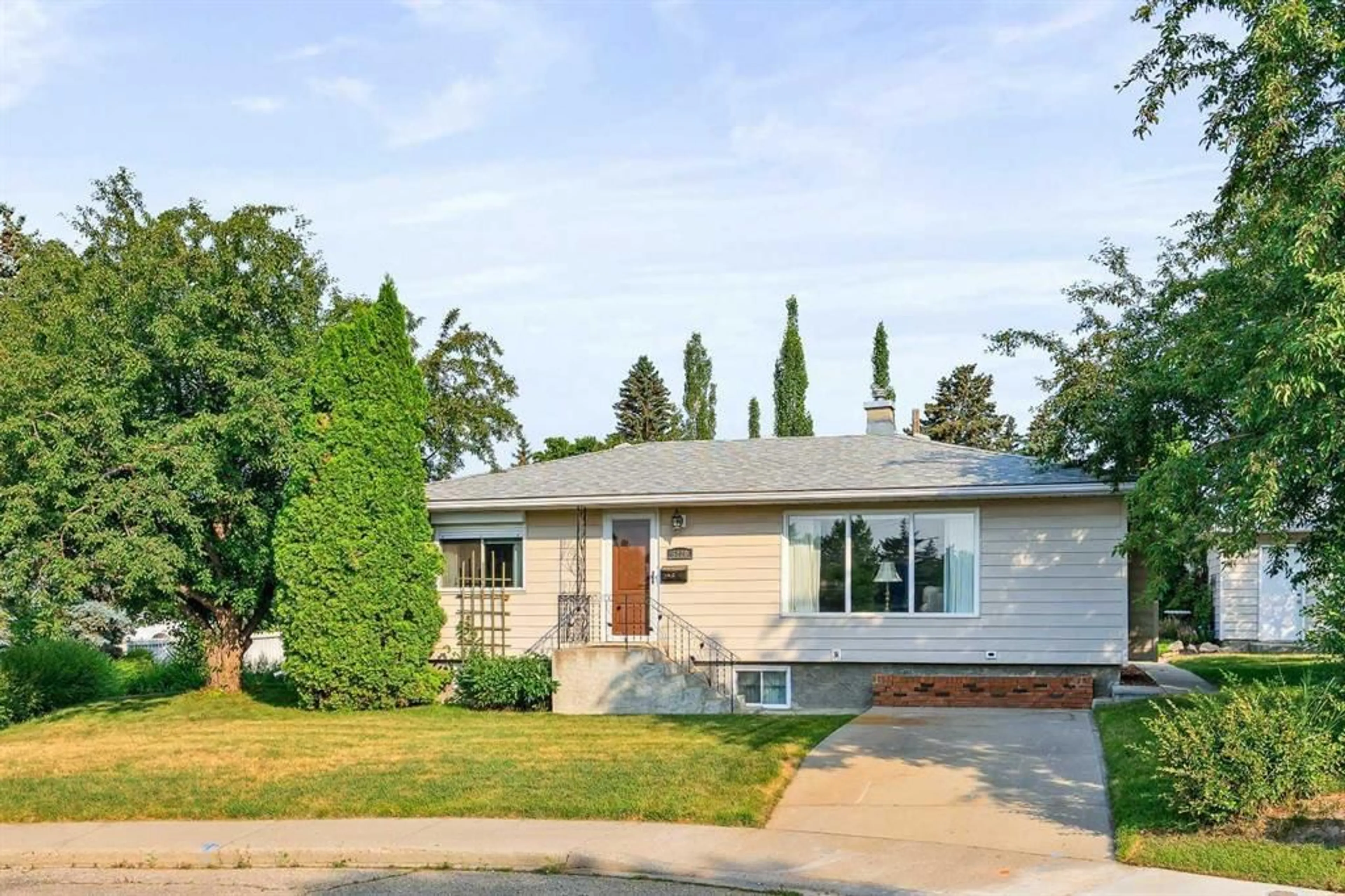5220 20 Ave, Calgary, Alberta T3B 0V8
Contact us about this property
Highlights
Estimated ValueThis is the price Wahi expects this property to sell for.
The calculation is powered by our Instant Home Value Estimate, which uses current market and property price trends to estimate your home’s value with a 90% accuracy rate.$762,000*
Price/Sqft$943/sqft
Days On Market7 days
Est. Mortgage$3,865/mth
Tax Amount (2023)$4,518/yr
Description
AMAZING OPPORTUNITY TO POSITION YOURSELF ON THIS .30 ACRE LOT IN THE HEART OF MONTGOMERY. Built in 1954 by the original owners this home has been lovingly cared for for over 70 years. With almost 1000 sq ft on the main floor, this bungalow boasts 2 bedrooms and a three piece bath. The updated kitchen with newer wood cabinets and stainless steel appliances features a large patio door that leads to the rear deck and massive yard. Newer tile floors grace the kitchen and rear mud room/entry. A spacious mudroom has a double closet, a pantry and a separate broom closet with still enough room to take off shoes and boots. The spacious family sized living room has pristine carpets and features a cozy electric fireplace inset in a full height brick facing surround. Views to the quiet cul de sac are seen through the expansive front window. The partially developed lower level offers another three piece bath (with shower) and a third bedroom. The laundry room is located in the lower level and there is ample storage or opportunity to create more living space for your family's needs. An oversized double garage with back lane access is set to the side of the yard with a separate gate to park your RV. Whether you are looking for a new home to raise your family or a place that offers you country sized living within the city, or whether you are looking for a long term investment, or a place for redevelopment, this property will deliver that and more. Call your realtor today!
Property Details
Interior
Features
Main Floor
3pc Bathroom
7`11" x 5`0"Living Room
25`5" x 14`0"Kitchen With Eating Area
12`7" x 11`5"Mud Room
10`7" x 6`7"Exterior
Features
Parking
Garage spaces 2
Garage type -
Other parking spaces 2
Total parking spaces 4
Property History
 40
40


