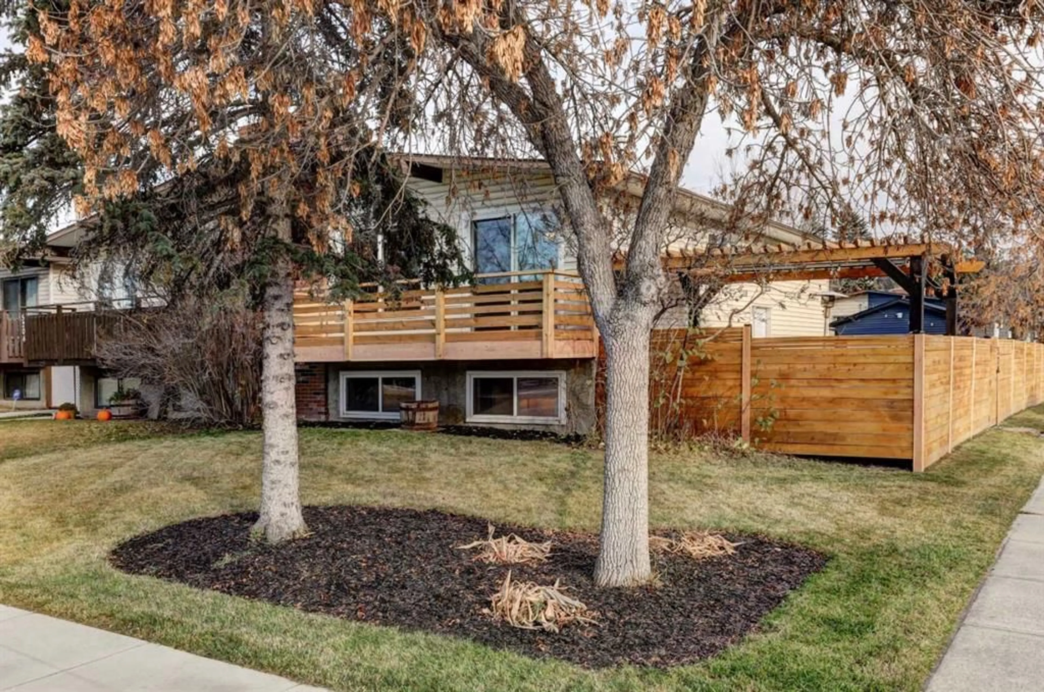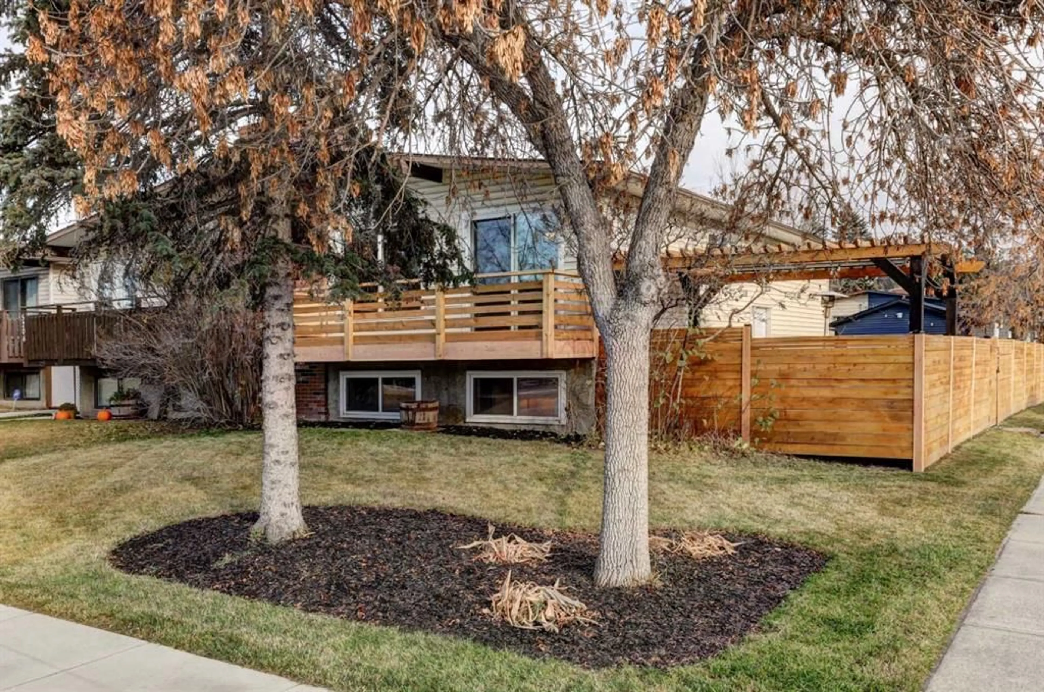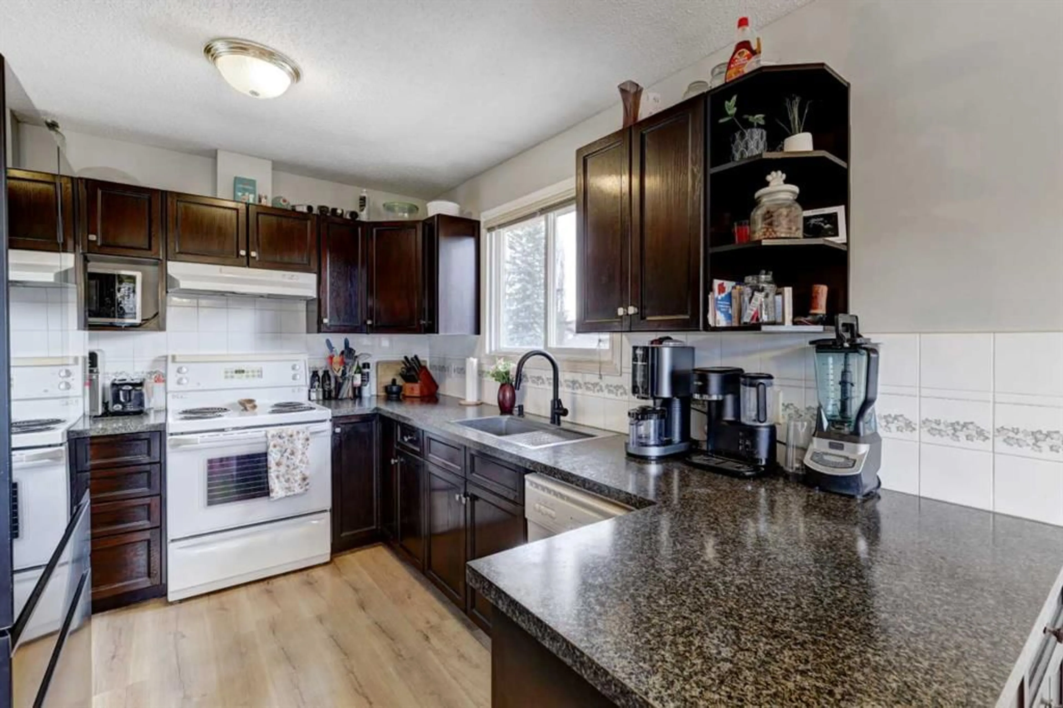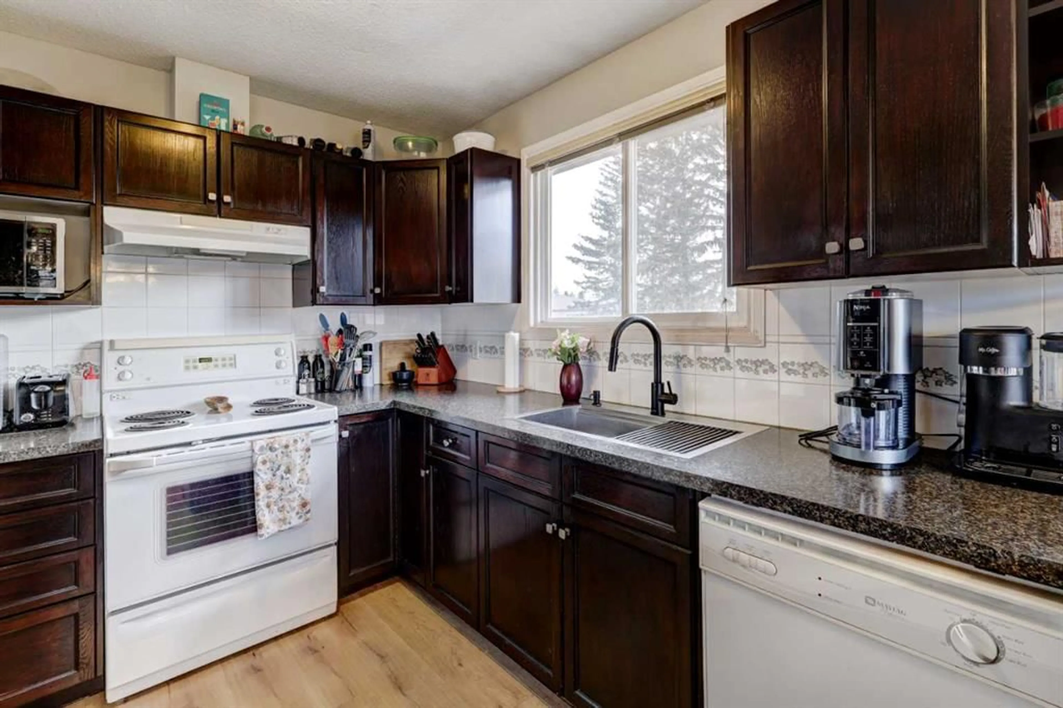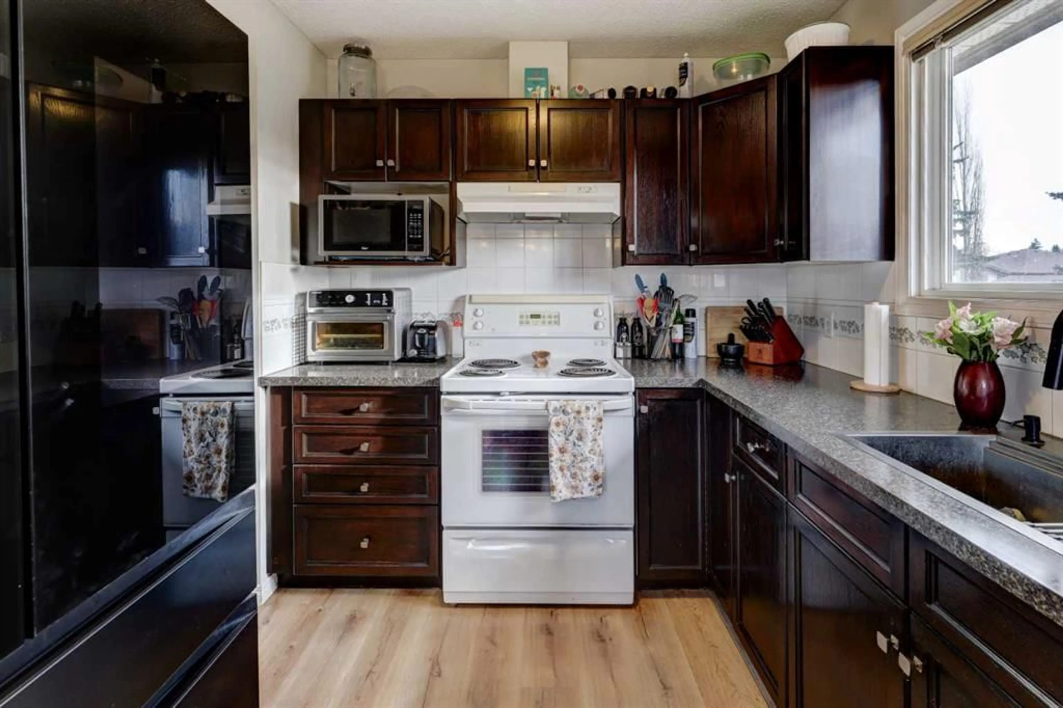5202 Bowness Rd, Calgary, Alberta T3B0C3
Contact us about this property
Highlights
Estimated ValueThis is the price Wahi expects this property to sell for.
The calculation is powered by our Instant Home Value Estimate, which uses current market and property price trends to estimate your home’s value with a 90% accuracy rate.Not available
Price/Sqft$630/sqft
Est. Mortgage$2,555/mo
Tax Amount (2024)$2,575/yr
Days On Market38 days
Description
NEW PRICE / OPEN HOUSE Saturday Dec. 7th (12-2PM)......OPPORTUNITY KNOCKs in the desired community of Montgomery. This beautifully maintained BI-LEVEL nestled on a corner lot offers INCOME POTENTIAL with SUITED Lower Level || GREAT LOCATION near the parks and pathways || LIVING SPACE at over 1900SF featuring 4 BEDROOMS, 2 (4pc) BATHS, 2 Full Kitchens & separate LAUNDRY ROOMs || TRIPLE CAR PARKING PAD || private FIRE PIT & SIDE DECK with PERGOLA || METICULOUSLY LANDSCAPED (3 Zone Irrigation) with NUMEROUS RENOVATIONs throughout is now HOME. On entry from the landing area, you have your options of going UP or DOWN. Upstairs features a SUNNY WEST FACING BALCONY with OPEN DINING & LIVING ROOM featuring a wood burning FIREPLACE, UPGRADED KITCHEN and 2 BEDROOMS all with new VINYL PLANK FLOORING, a private LAUNDRY ROOM and 4PC BATH complete your upper level. In the lower level you welcomed into SPACIOUS FAMILY ROOM leading into the KITCHEN area with 2 BEDROOMs, a 4PC Bath and second LAUNDRY ROOM. The opportunities are endless making this a MUST SEE.
Property Details
Interior
Features
Lower Floor
Laundry
8`4" x 11`9"4pc Bathroom
8`4" x 7`5"Bedroom
8`4" x 13`3"Bedroom
11`10" x 9`8"Exterior
Features
Parking
Garage spaces -
Garage type -
Total parking spaces 4

