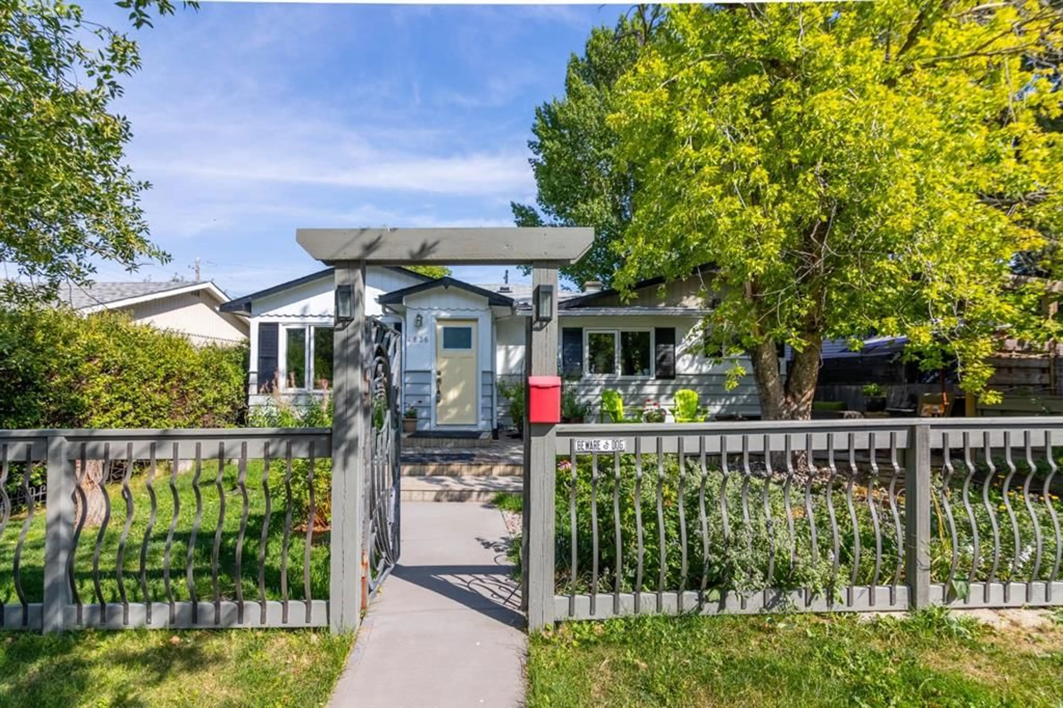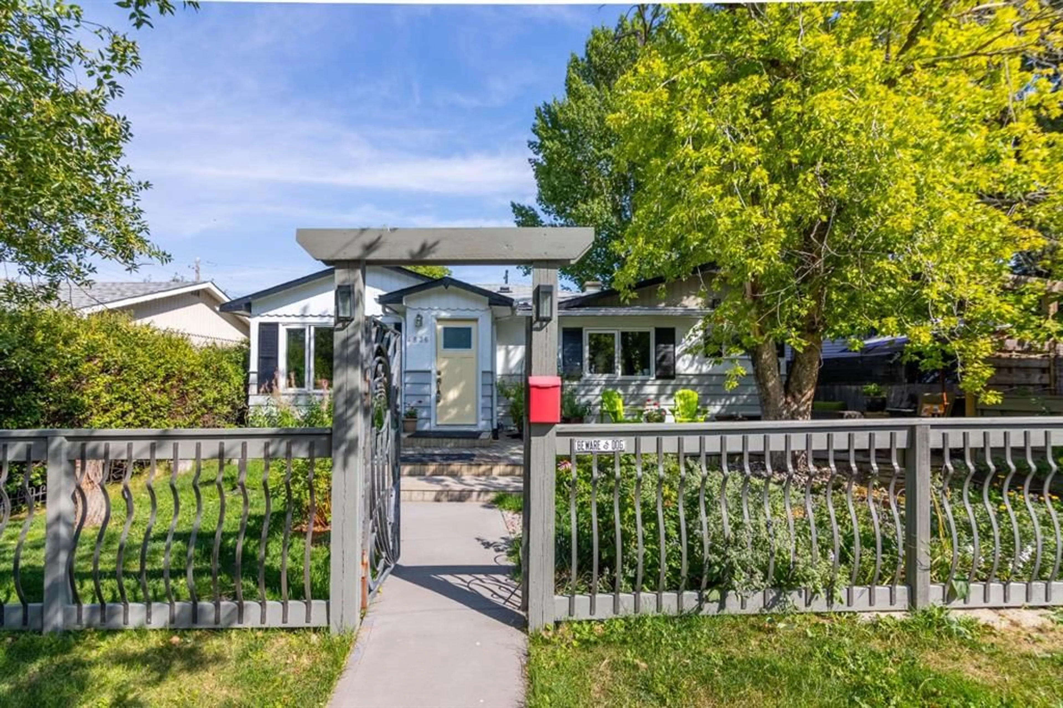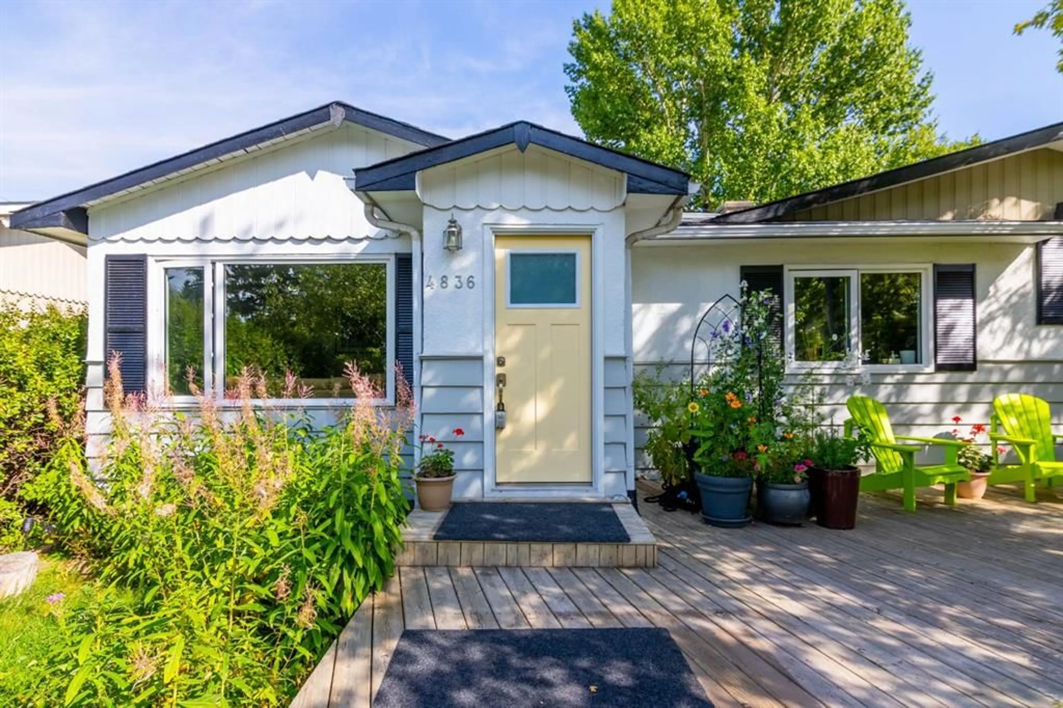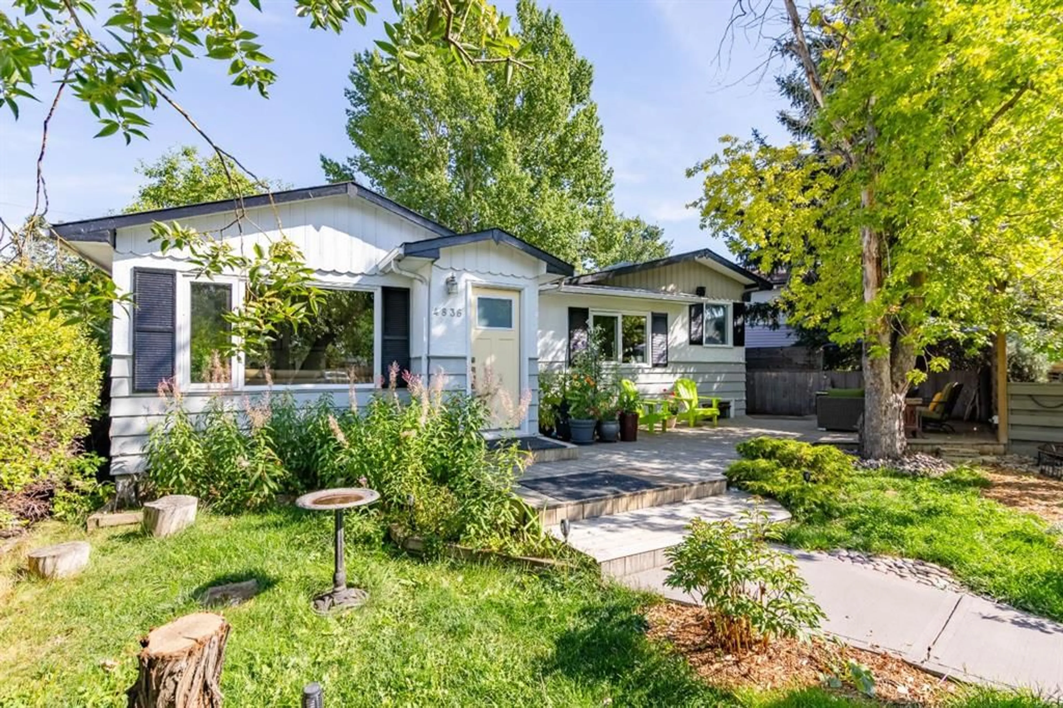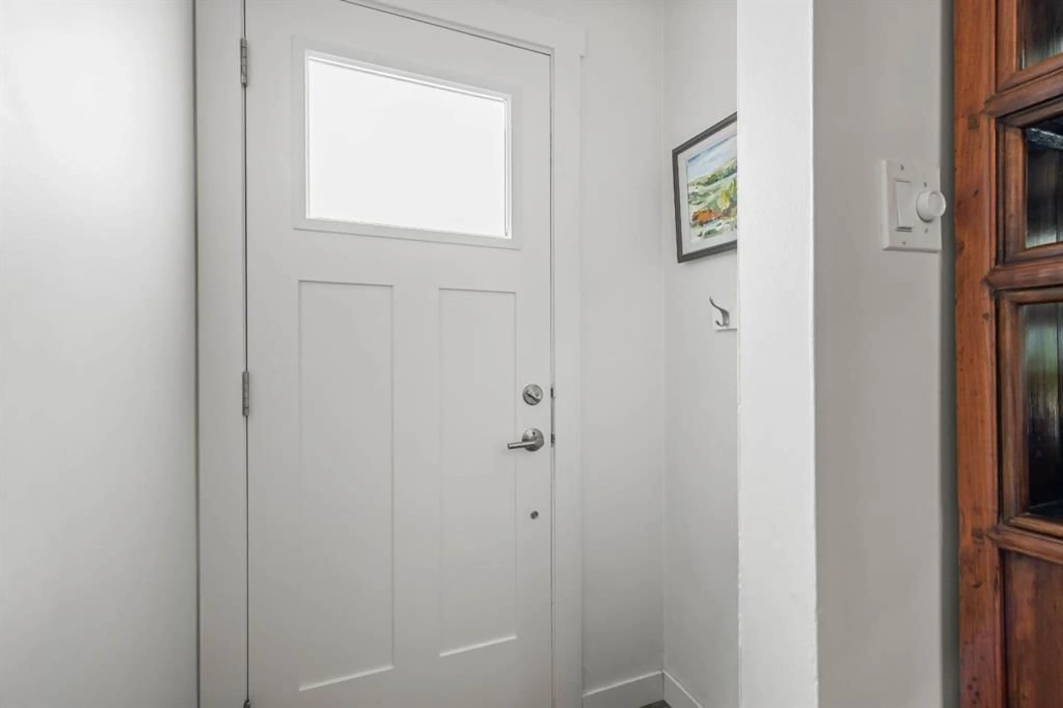4836 Montana Cres, Calgary, Alberta T3B1E8
Contact us about this property
Highlights
Estimated ValueThis is the price Wahi expects this property to sell for.
The calculation is powered by our Instant Home Value Estimate, which uses current market and property price trends to estimate your home’s value with a 90% accuracy rate.Not available
Price/Sqft$800/sqft
Est. Mortgage$3,006/mo
Tax Amount (2024)$3,353/yr
Days On Market60 days
Description
Welcome to the best kept character home in the city! Every square foot of this property has been lovingly curated and maintained by the current owners for more than 23 years! This home shows like a piece of art, and holds many amazing pieces of art as well! The owners took great pride in maintaining the house and yard and have had many items professionally upgraded during their time here. The kitchen and both bathrooms are all gorgeous, custom upgrades to this home. The irregular shape of the lot lends to the uniqueness of the home and has been turned into a garden paradise with many unique, dedicated areas to enjoy! This 2 bed, 2 bath bungalow shows like a true home and not just another cookie cutter, white-washed house. The basement room currently being used as a walk-in closet could easily be a third bedroom with the replacement of the window to meet code. The over sized single detached garage is large enough for 2 small vehicles and there's still room to park another vehicle behind it. There's an additional off street parking pad at the front of the property that's big enough for RV parking as well! Centrally located in Montgomery, this home is close to shopping at Market Mall, the University, Foothills Hospital, many walking paths and trails, and has quick access out of the city towards the mountains. There's so many amazing features in this home to fall in love with, don't miss your chance to call it your own! *Please note! sellers have just finished installing a NEW Hot Water Tank, NEW Blown in Insulation in the Attic, and have serviced the furnace! This home is ready for its new owners!
Property Details
Interior
Features
Main Floor
3pc Bathroom
7`10" x 4`10"Bedroom
11`4" x 9`8"Kitchen
11`7" x 13`9"Bedroom - Primary
11`4" x 11`4"Exterior
Features
Parking
Garage spaces 1
Garage type -
Other parking spaces 2
Total parking spaces 3

