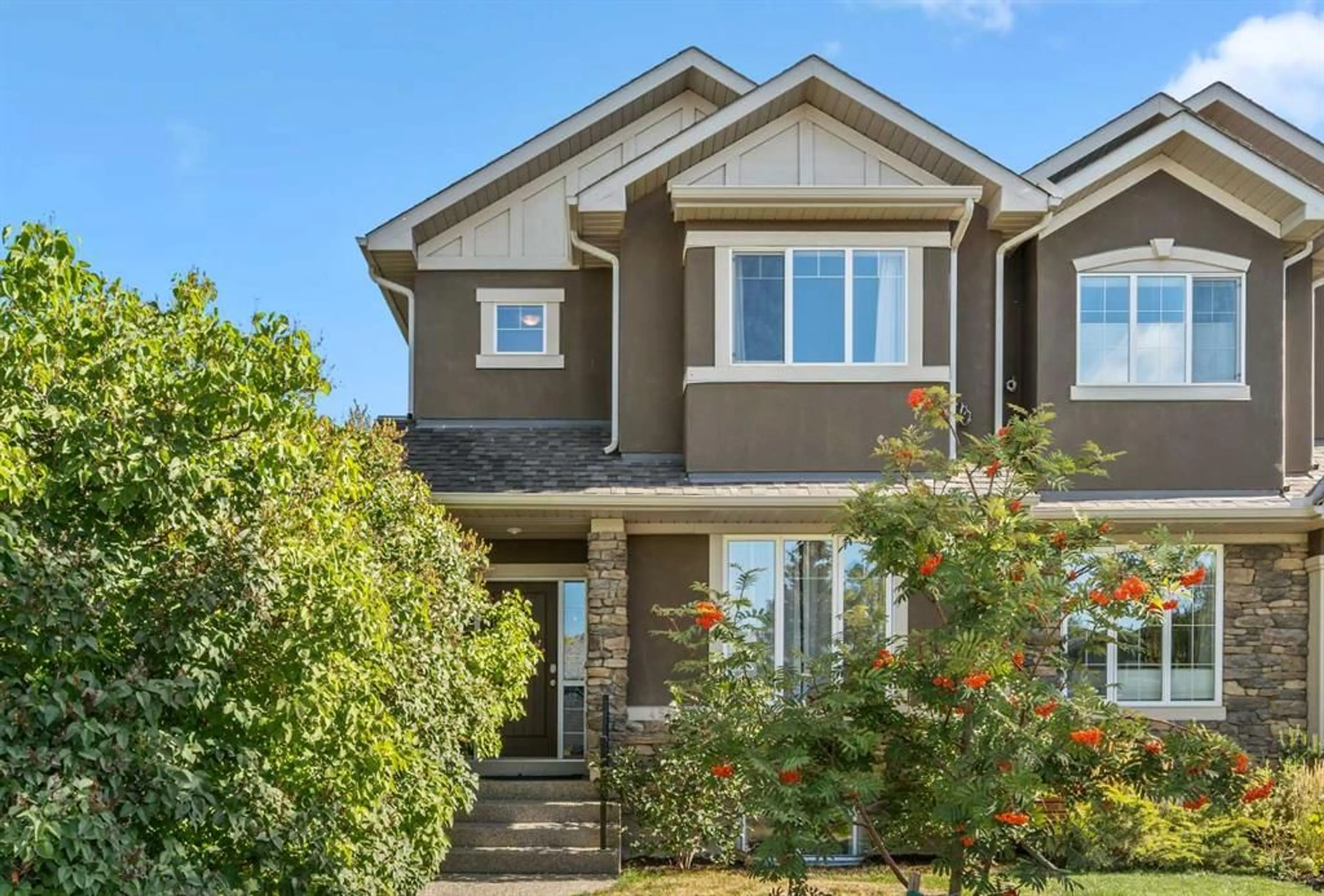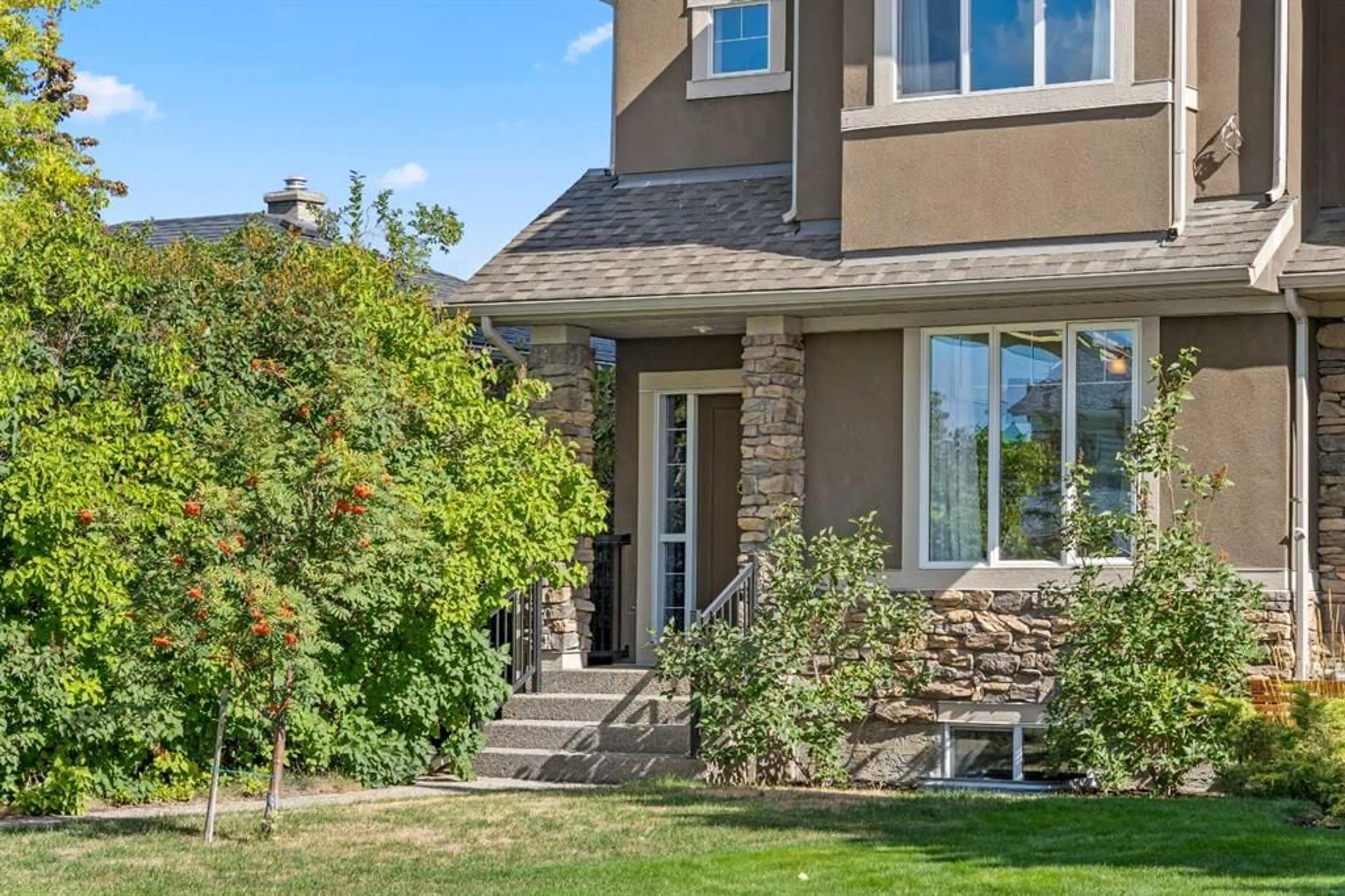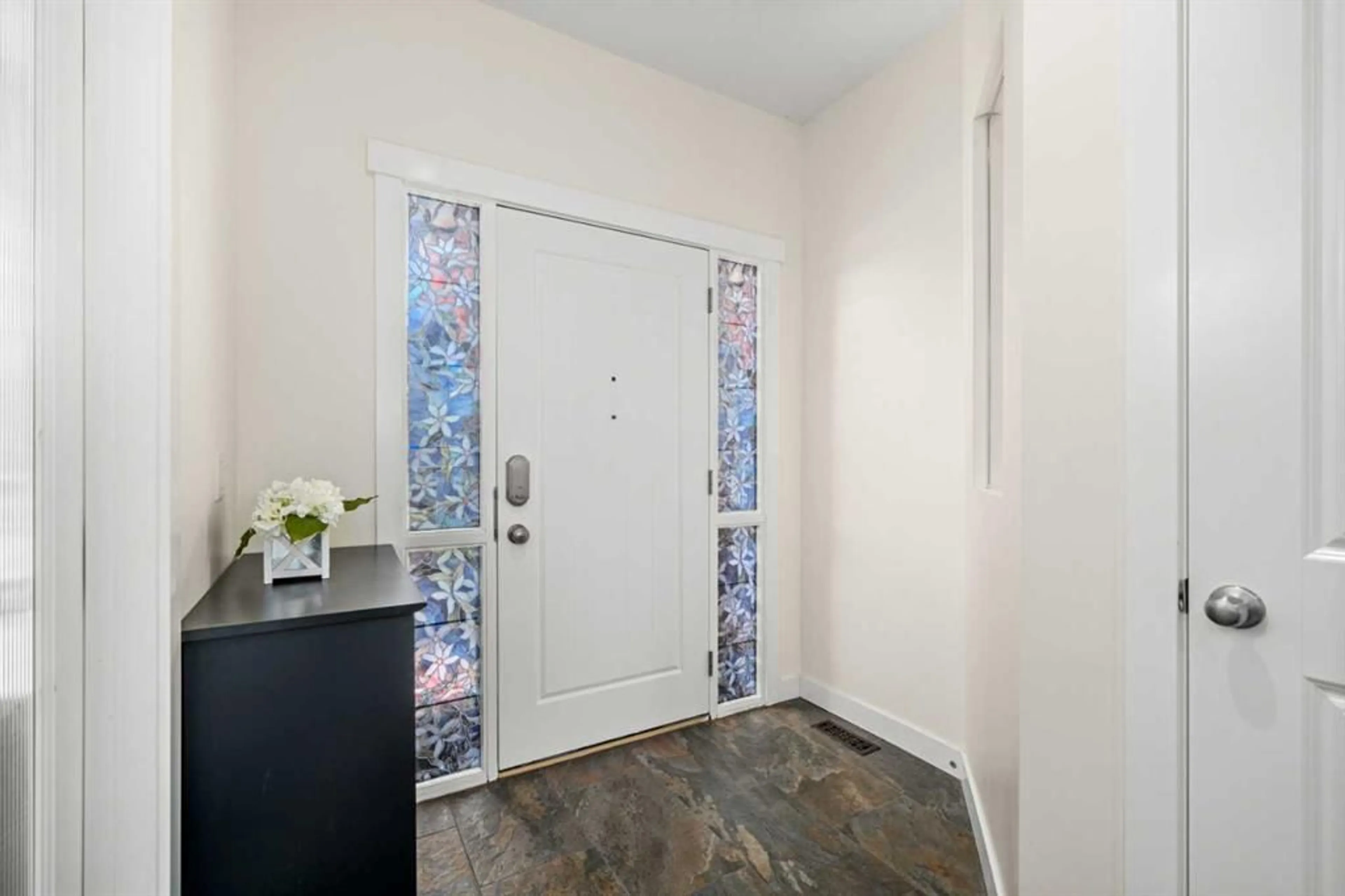4516 19 Ave, Calgary, Alberta T3B 0S2
Contact us about this property
Highlights
Estimated ValueThis is the price Wahi expects this property to sell for.
The calculation is powered by our Instant Home Value Estimate, which uses current market and property price trends to estimate your home’s value with a 90% accuracy rate.$840,000*
Price/Sqft$495/sqft
Days On Market2 days
Est. Mortgage$3,672/mth
Tax Amount (2024)$4,867/yr
Description
Welcome to Montgomery, a family comfort “inner-city” living. This is a unique community with a small town feel just minutes away from downtown. It's a perfect community for young professionals and families. Montgomery has many parks and outdoor space close to the Bow River, diverse dining options, dog parks, schools and shopping. The pride of ownership shines throughout this beautiful and well-maintained 2storey semi-detached home. It has a perfect floor plan: a front private office, 9ft ceilings and an open concept on the main floor, upgraded kitchen (rich dark chocolate cabinets run to the ceiling, stainless steel appliances, granite countertops, corner pantry) and bright living room with a centered gas fireplace. It's easy for a family to gather and perfect for an entertainment. Upstairs features a large primary suite with a walk-in closet and spa-like ensuite 5pc bathroom. You will also find two spacious kids/guests' rooms with walk-in closets, 4 pc additional bathroom and upstairs laundry. Fully finished basement gives you 4th bedroom, a full upgraded bathroom, and tons of playroom. And the cherry on top - Movie system with 7band amplifier, subwoofer, speakers, blue-ray DVD, projector and a white screen are staying! Other upgrades and bonuses: updated carpets, updated to bigger size hot water tank, a central air conditioning, upgraded attic ventilation, exposed aggregate patio, and lots of extra storage spaces. Back yard is quiet and very private. Call today to book your private showing.
Property Details
Interior
Features
Main Floor
Living Room
19`1" x 12`1"Kitchen
12`0" x 10`2"Dining Room
12`8" x 9`11"Den
12`1" x 11`5"Exterior
Features
Parking
Garage spaces 2
Garage type -
Other parking spaces 0
Total parking spaces 2
Property History
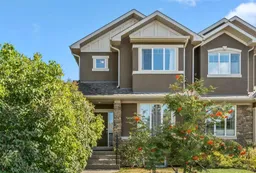 41
41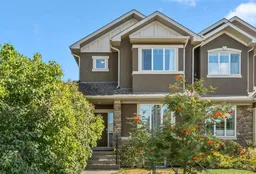 39
39
