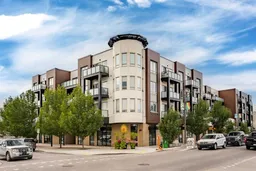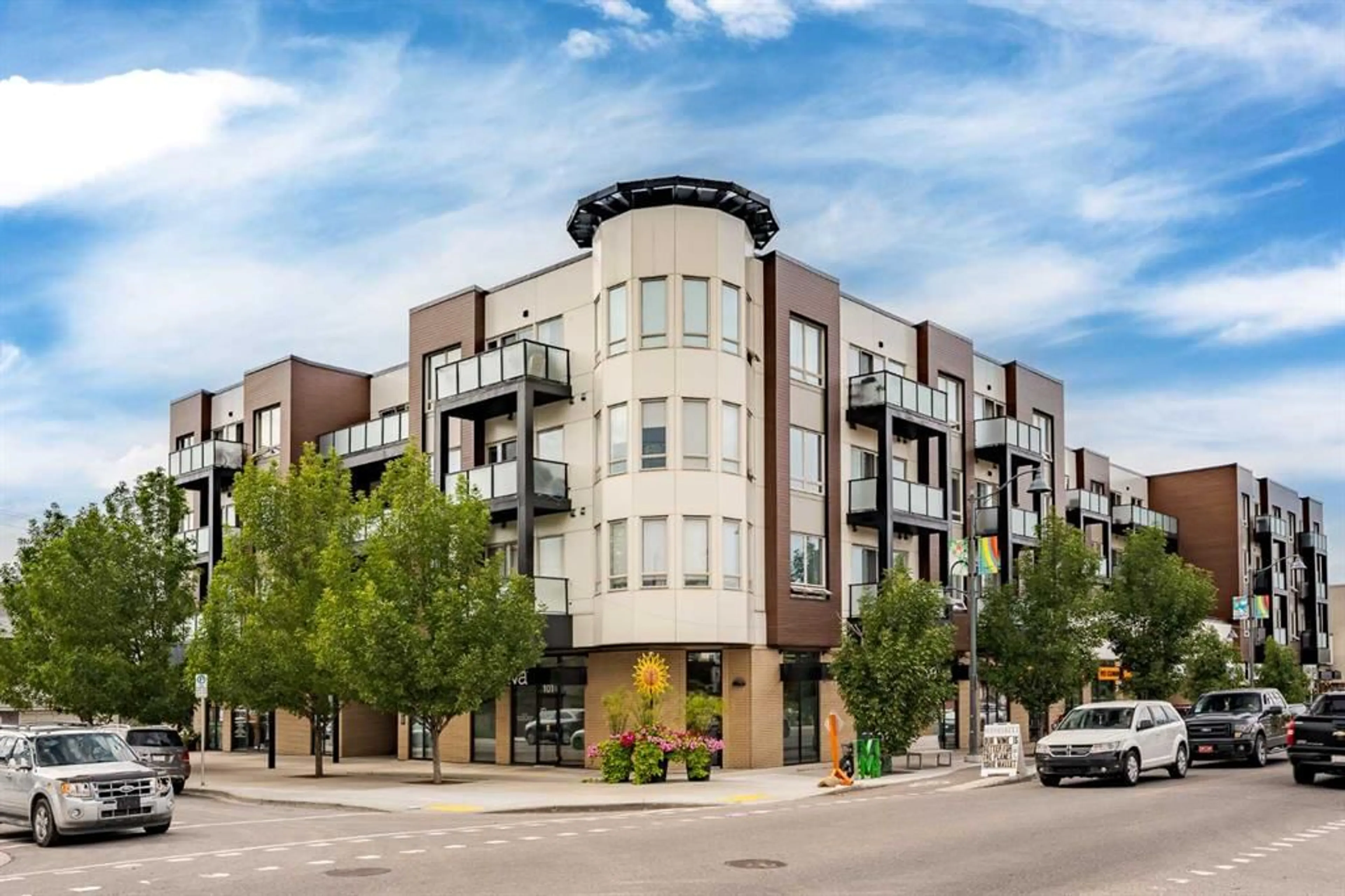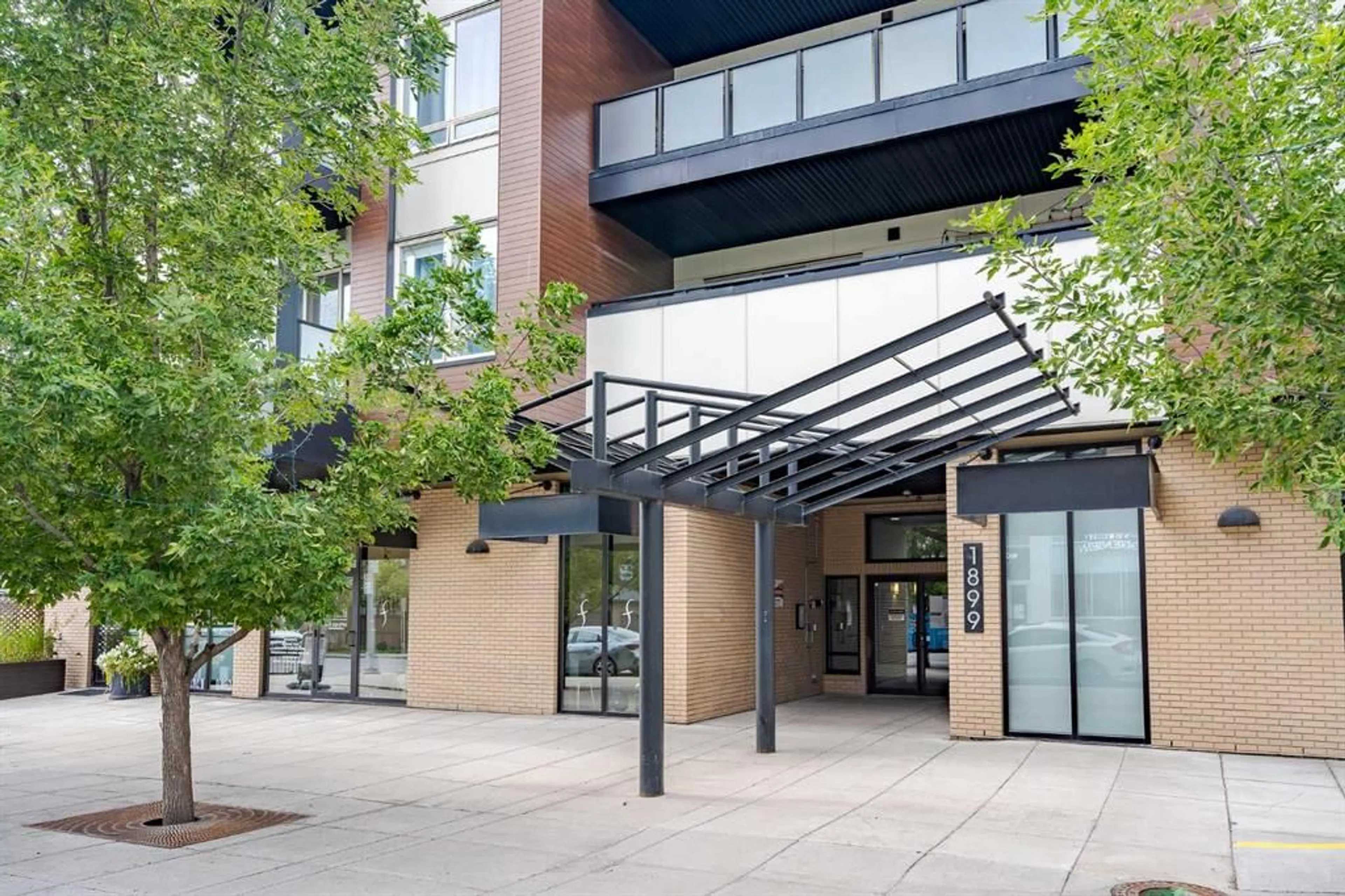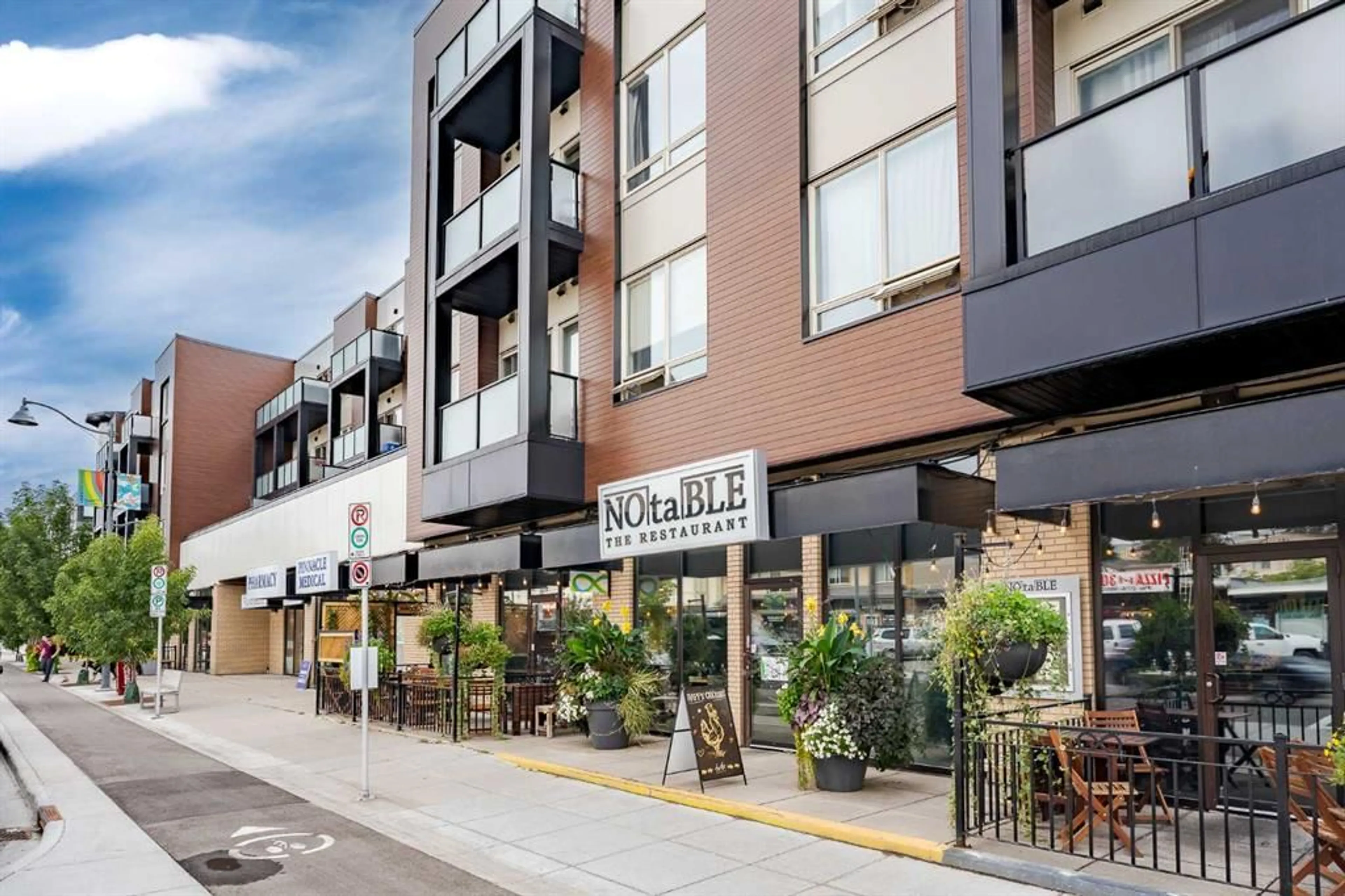1899 45 St #213, Calgary, Alberta T3B 4S3
Contact us about this property
Highlights
Estimated ValueThis is the price Wahi expects this property to sell for.
The calculation is powered by our Instant Home Value Estimate, which uses current market and property price trends to estimate your home’s value with a 90% accuracy rate.Not available
Price/Sqft$389/sqft
Est. Mortgage$1,717/mo
Maintenance fees$657/mo
Tax Amount (2024)$1,800/yr
Days On Market57 days
Description
Welcome to this beautifully updated 2-bedroom, 2-bathroom corner unit apartment, offering over 1000 square feet of stylish living space. The wide open layout is enhanced by 9-foot ceilings and brand new wide plank Mohawk Pro Laminate flooring throughout the living areas, complemented by plush new carpet in the bedrooms. Freshly painted walls create a modern and inviting atmosphere. The kitchen features ample cabinetry, stainless steel appliances, and plenty of counter space, making meal preparation a breeze. Whether you're hosting friends or enjoying a quiet evening in, this kitchen provides the functionality and style you need. The living room boasts wall-to-wall windows that flood the space with natural light, and the oversized wraparound balcony is perfect for relaxing or entertaining—large enough to fit an entire patio set and still have more space! This is not your average apartment balcony, providing an outdoor space that truly sets this unit apart. For added convenience, this unit comes with titled underground parking. But the real highlight is the location! Situated in the heart of Montgomery, this unit is part of a thriving, revitalized community. Enjoy easy access to downtown via nearby bike lanes, walking paths, and river access. You're just steps away from two dog parks, and close to Edworthy Park, and Bowness Park. With bus access right outside your door and Market Mall just up the hill, you'll be in close proximity to everything you need. Commuting is a breeze with quick access to Memorial Drive, 16th Avenue, Stoney Trail, and Shaganappi Trail. Plus, you're only minutes away from the scenic route west to Canmore and Banff. The building itself is a hub of convenience with popular spots like Notables Restaurant located just downstairs, and other amenities including vet and medical clinics, daycare centers, parks, grocery stores, and more just a short walk away. This is truly the ultimate location for anyone looking for a vibrant and connected lifestyle.
Property Details
Interior
Features
Main Floor
Kitchen
10`5" x 9`1"Living Room
18`10" x 15`3"4pc Ensuite bath
8`7" x 5`4"4pc Bathroom
7`8" x 5`4"Exterior
Features
Parking
Garage spaces -
Garage type -
Total parking spaces 1
Condo Details
Amenities
Bicycle Storage, Elevator(s), Parking, Secured Parking, Snow Removal, Visitor Parking
Inclusions
Property History
 30
30


