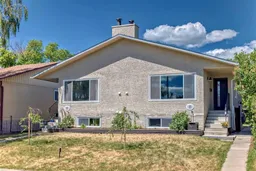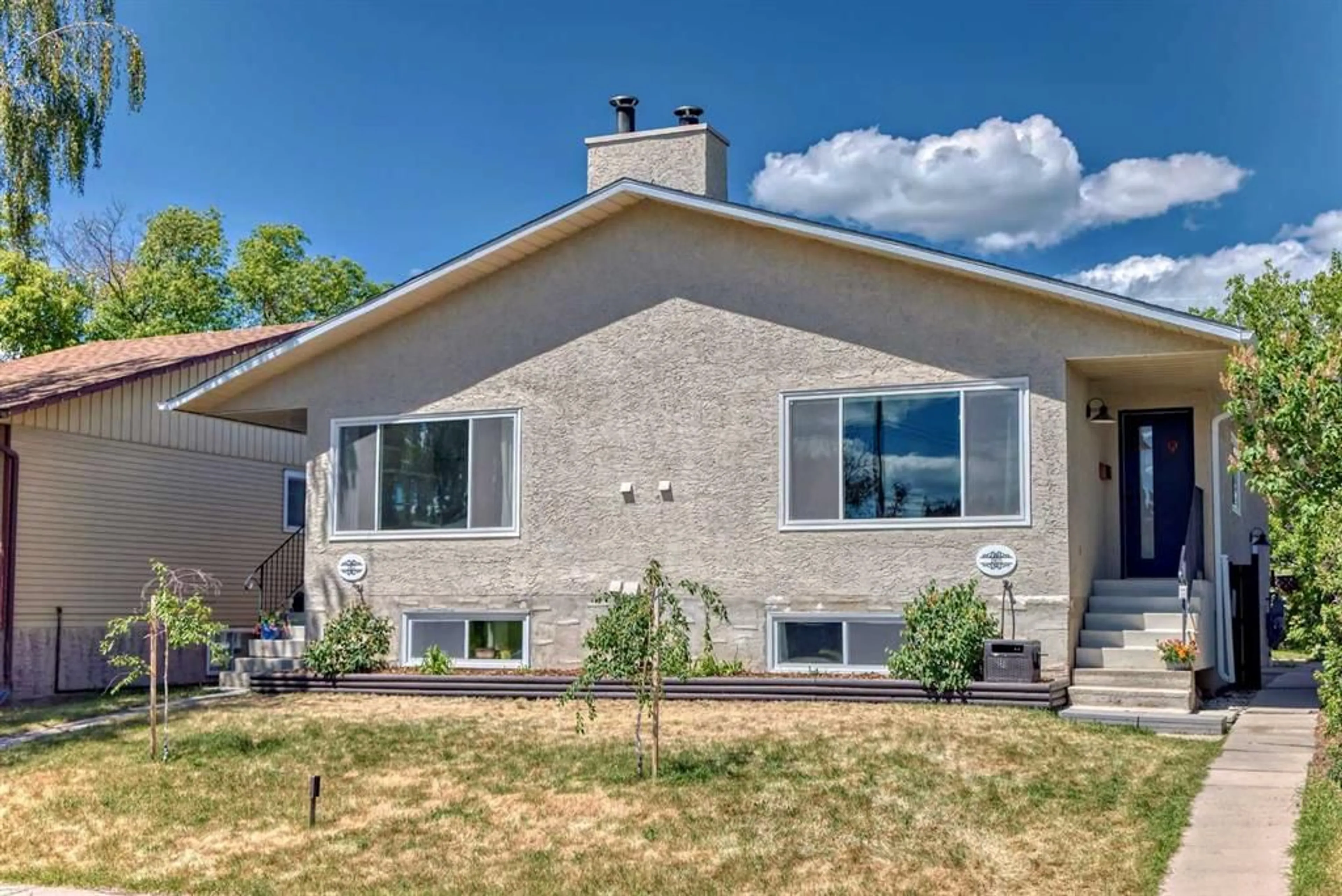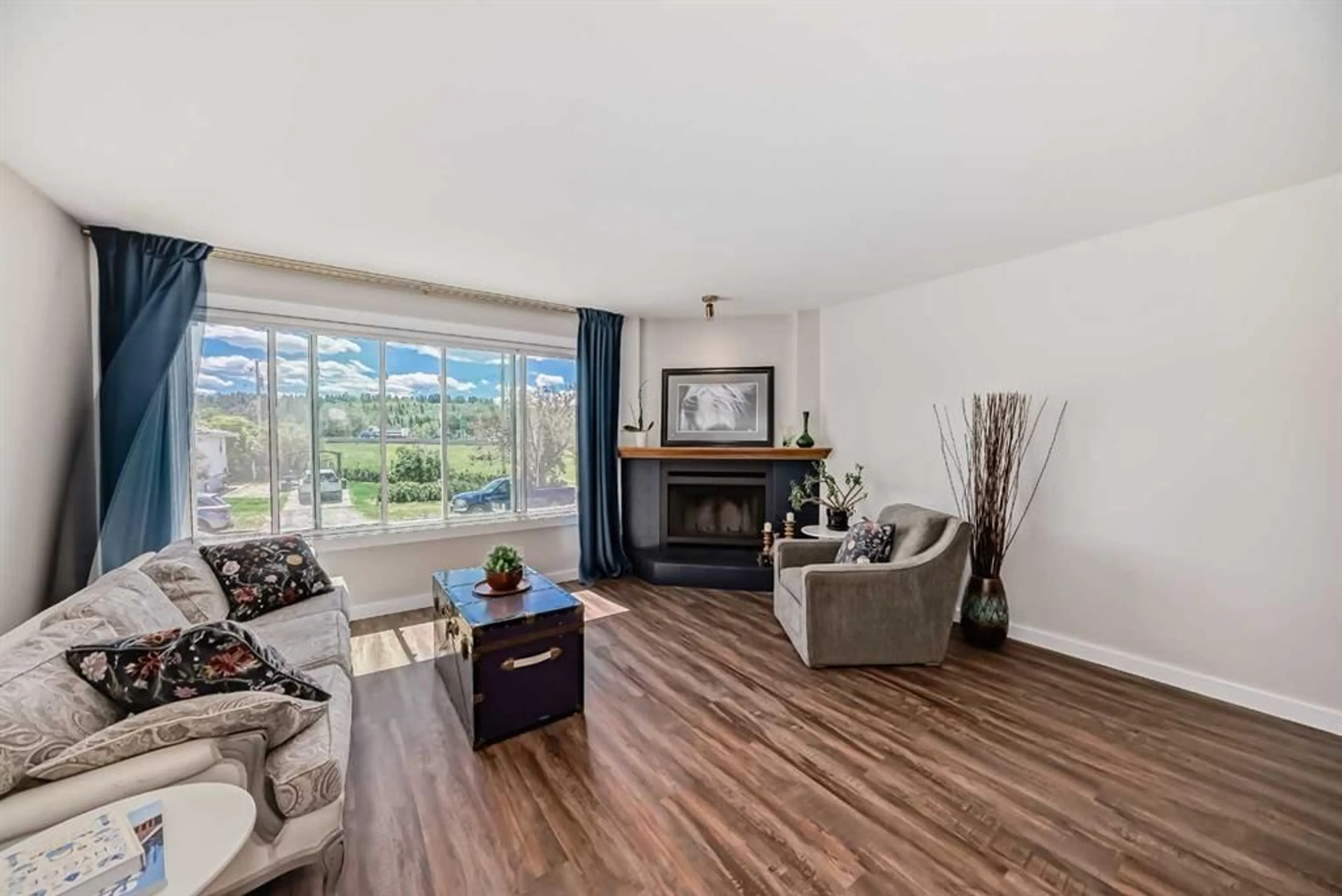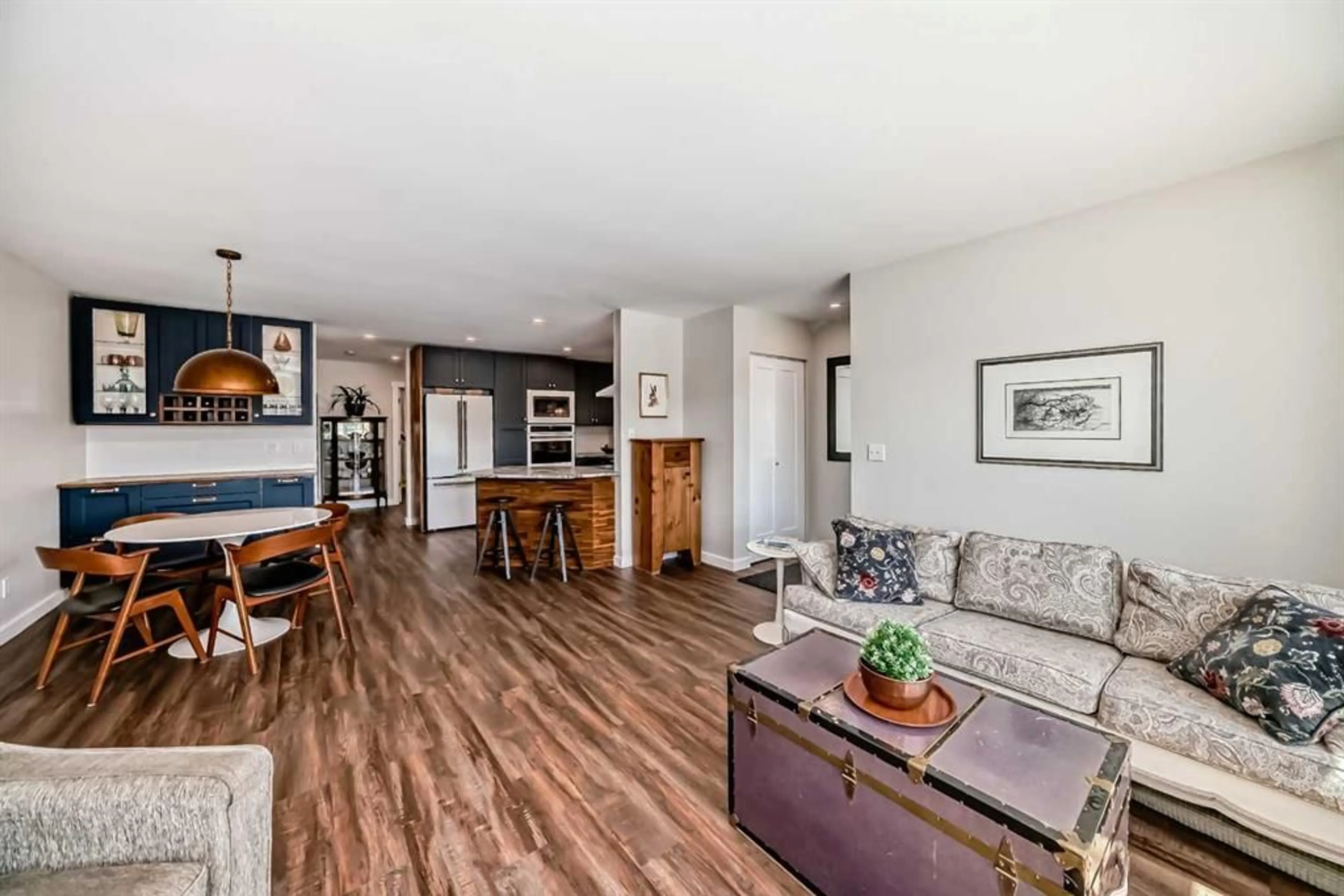1803 /1805 41 St, Calgary, Alberta T3B 1A4
Contact us about this property
Highlights
Estimated ValueThis is the price Wahi expects this property to sell for.
The calculation is powered by our Instant Home Value Estimate, which uses current market and property price trends to estimate your home’s value with a 90% accuracy rate.$1,002,000*
Price/Sqft$684/sqft
Days On Market42 days
Est. Mortgage$5,476/mth
Tax Amount (2024)$5,026/yr
Description
Spectacular Legaly Suited Duplex Montgomery. This property has been extensively updated. 1805 is the owners unit and has one large master bedroom on the main floor and 2 additional bedrooms in the lower level. The Chefs Kitchen has Café Brand Appliance (by GE), including Refrigerator, built in WALL OVEN and MICROWAVE, Dishwasher with custom panel, JENN- AIR Cook top, COPPER SINK, and much more. The 1803 Side is Legally Suited (sticker number 9950) Each unit has their own Laundry Facilities, and separate meters so the TENANTS PAY all their own Utilities. The back yard has a newer double garage with parking on either side of the garage. This building it self has a higher slope roof than typical duplexes so it allows for the use of Asphalt SHINGLES for more affordable roof replacement.. This also provides an attic space so it is more energy efficient. This Investment property is a must have, call today. View the website for a complete list of renovations.
Property Details
Interior
Features
Main Floor
Living Room
16`4" x 15`3"Dining Room
10`5" x 15`3"Kitchen
11`3" x 10`6"4pc Bathroom
7`6" x 4`11"Exterior
Parking
Garage spaces 2
Garage type -
Other parking spaces 0
Total parking spaces 2
Property History
 49
49


