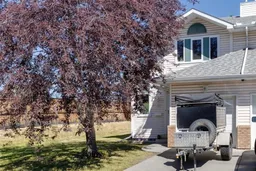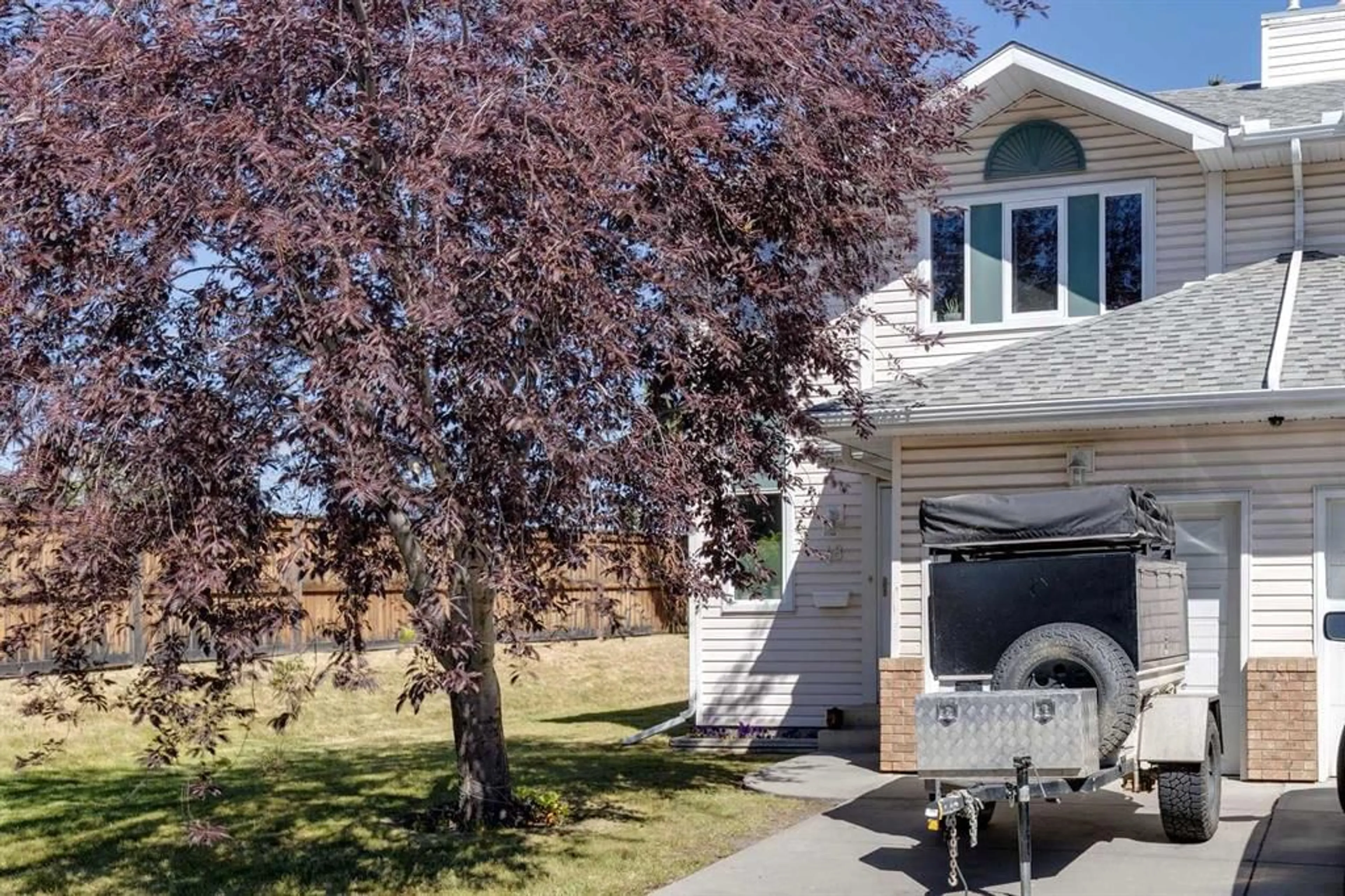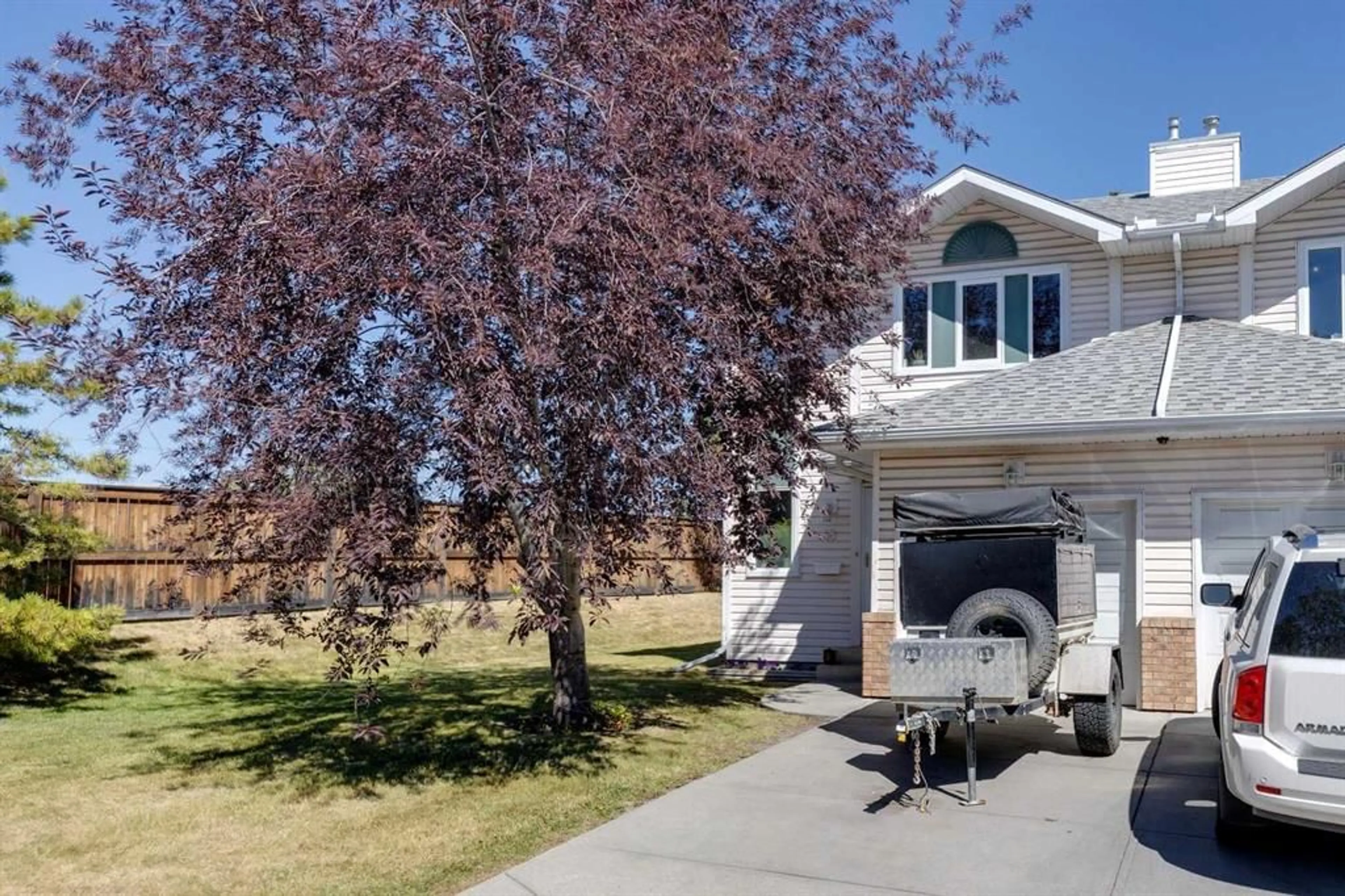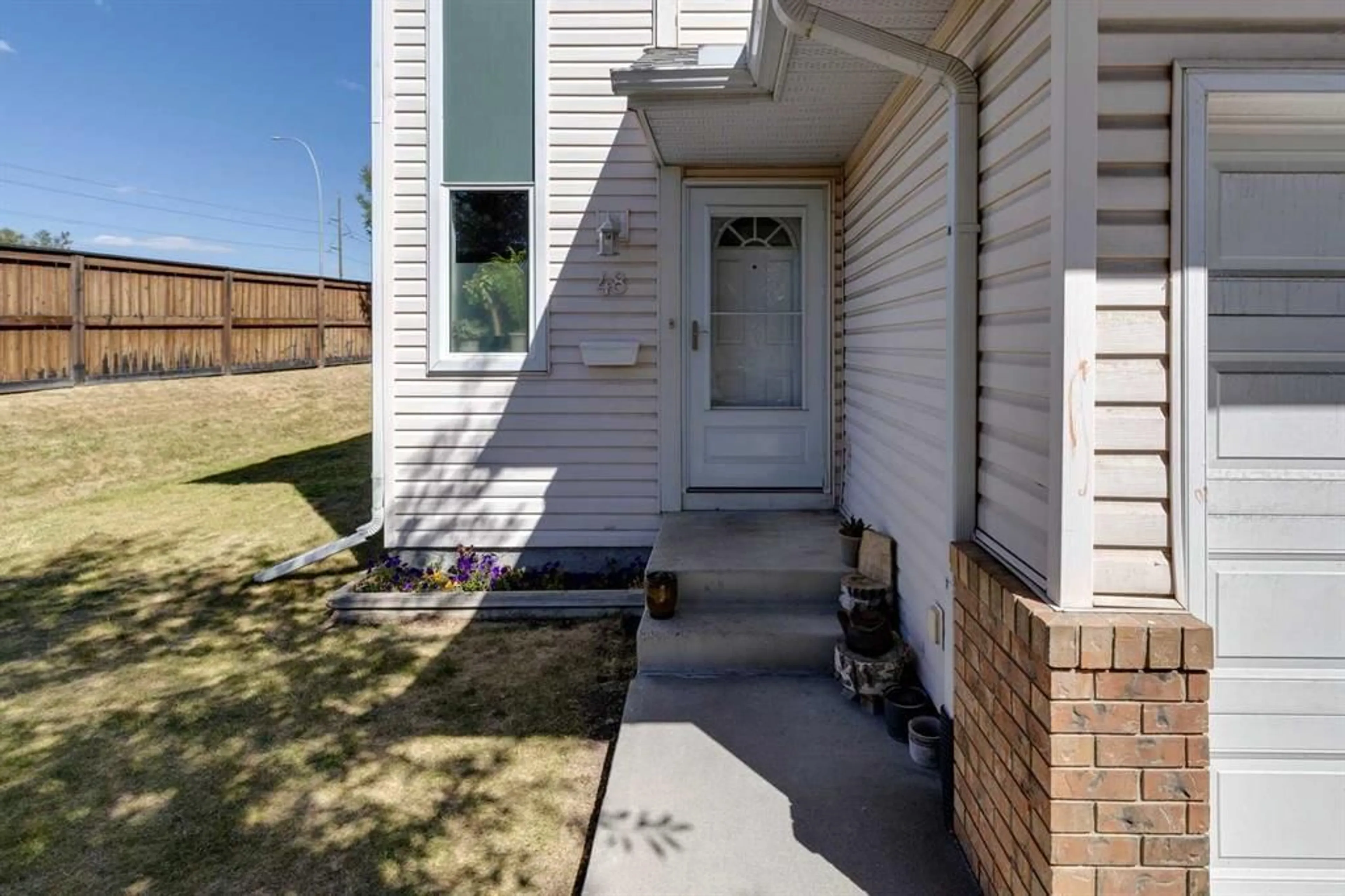48 Catalina Cir, Calgary, Alberta T1Y 7B7
Contact us about this property
Highlights
Estimated ValueThis is the price Wahi expects this property to sell for.
The calculation is powered by our Instant Home Value Estimate, which uses current market and property price trends to estimate your home’s value with a 90% accuracy rate.$398,000*
Price/Sqft$343/sqft
Days On Market2 days
Est. Mortgage$1,803/mth
Maintenance fees$508/mth
Tax Amount (2024)$1,848/yr
Description
Welcome to this charming two-story townhouse in the desirable community of Monterey Park, offering 1,223 square feet of developed living space. As a corner unit, this home features three bedrooms and two and a half baths, providing ample space for comfortable living. The main floor boasts modern laminate and tile flooring, seamlessly connecting the living spaces. The kitchen is equipped with newer stainless-steel appliances, perfect for culinary enthusiasts. Adjacent to the kitchen, the dining area offers a cozy spot for meals. The living room, complete with a gas fireplace, provides a warm and inviting atmosphere for relaxation and entertainment. Upstairs, the primary bedroom is a true retreat with a walk-in closet and a three-piece ensuite bathroom. Two additional spacious bedrooms and a four-piece bath with a beautifully tiled bath/shower complete the upper level, ensuring comfort and convenience for the entire family. This home features new windows, a new furnace, and a new hot water tank, making it seamless to move in and enjoy. The single attached garage offers secure parking and additional storage space. The unfinished basement presents a fantastic opportunity to customize and add your personal touch to this already impressive home. Located in Monterey Park, this townhouse combines modern living with the charm of a well-established community. Don’t miss the chance to make this home your own and enjoy all the benefits it has to offer!
Property Details
Interior
Features
Main Floor
Living Room
12`9" x 10`11"Kitchen
9`6" x 8`1"Dining Room
9`4" x 8`2"Foyer
9`9" x 4`1"Exterior
Features
Parking
Garage spaces 1
Garage type -
Other parking spaces 0
Total parking spaces 1
Property History
 31
31


