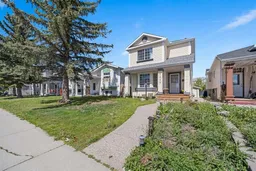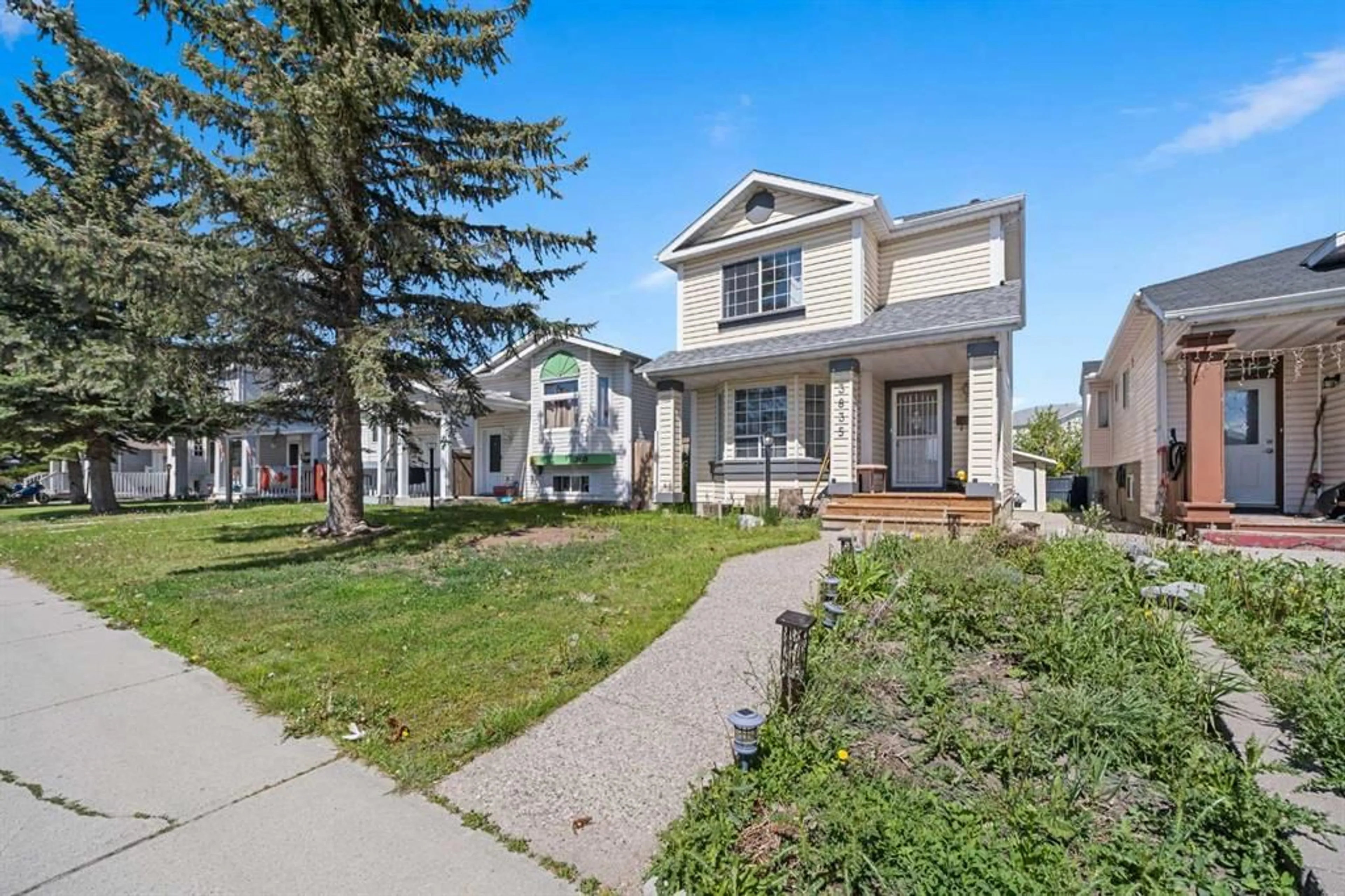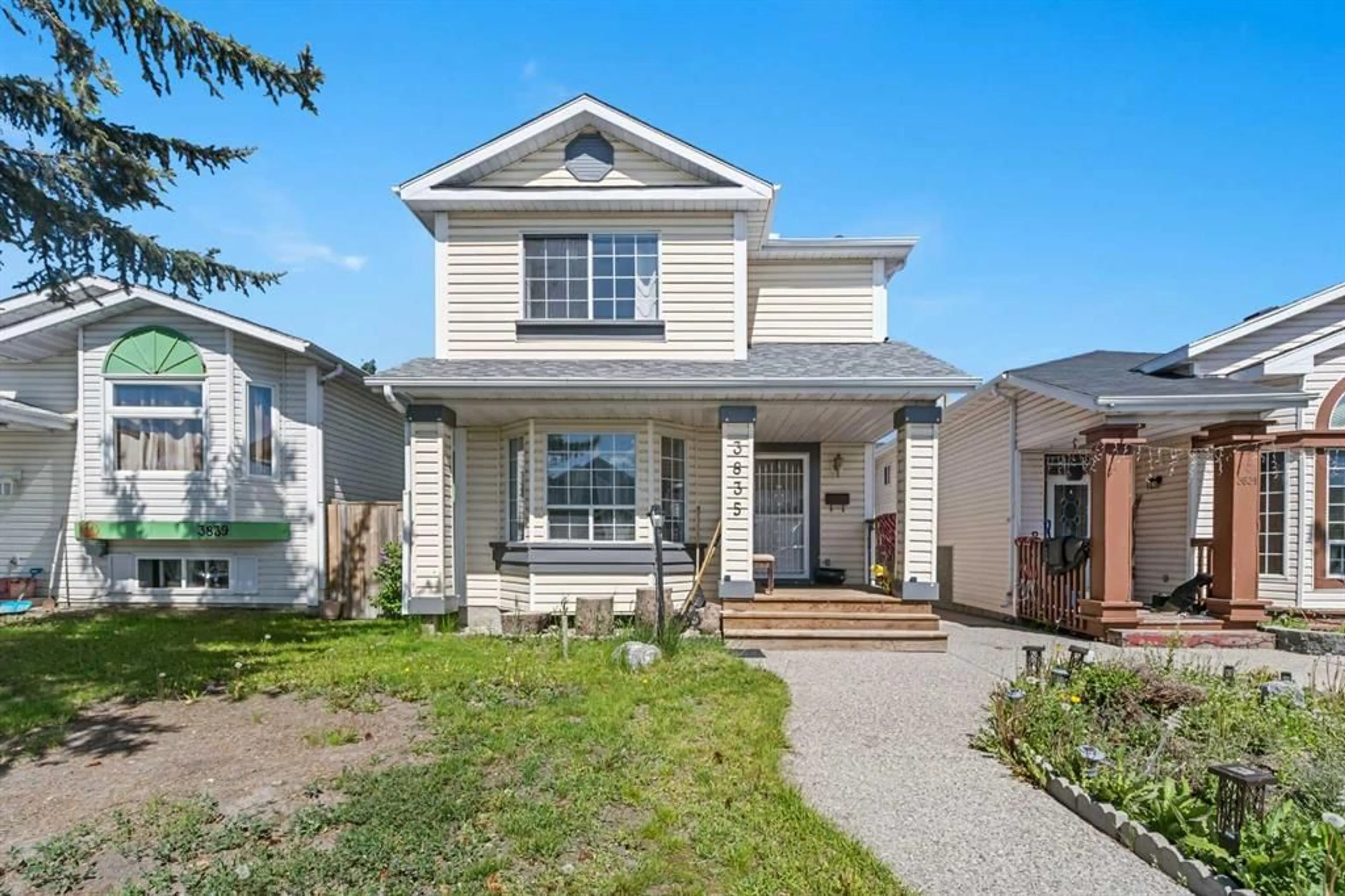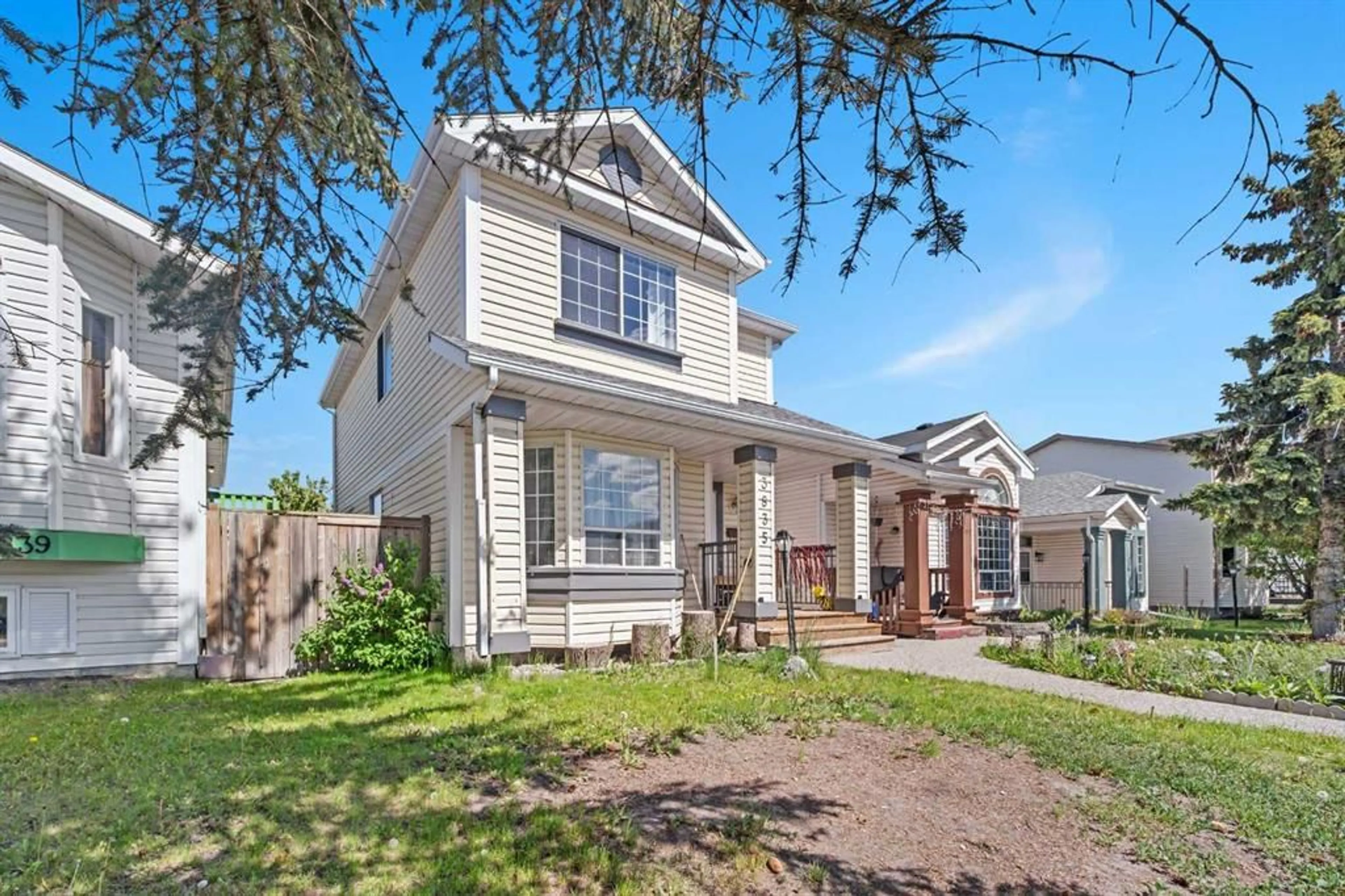3835 Catalina Blvd, Calgary, Alberta T1Y 6Y5
Contact us about this property
Highlights
Estimated ValueThis is the price Wahi expects this property to sell for.
The calculation is powered by our Instant Home Value Estimate, which uses current market and property price trends to estimate your home’s value with a 90% accuracy rate.$583,000*
Price/Sqft$492/sqft
Days On Market3 days
Est. Mortgage$2,789/mth
Tax Amount (2024)$2,958/yr
Description
Discover the joy of calling a house, a home. This 4-bed, 3.5 bath residence in the family-oriented community of Monterey Park is a place you may want to consider home. With 1,917 square feet of space, this home combines comfort and elegance. The open-concept layout features a spacious living area, complemented by abundant natural light through large windows. The kitchen boasts high-end appliances and custom cabinetry, ideal for moms and dads who enjoy both cooking and good food. Just outside the kitchen is a large deck that is ideal for those long summer barbecue dinners. In addition, just right across the deck, is an extra-sized double detached garage, ideal for storing those things you still want to keep. Going upstairs, relax in the tranquil primary bedroom with features such as a walk-in closet and a 4-pc ensuite. Two other generous-sized bedrooms are on the same floor together with another 4-pc bathroom. At the basement level, you will find a family room and the fourth bedroom with a 3-pc ensuite. Located near dozens of grocery stores, restaurants, cafes, and parks, everything you need is within reach. Schools and public transit are all under 10 minutes away, ensuring convenience for daily activities. Easy access to Stoney Trail via Mc Knight Boulevard makes commuting convenient and efficient. To top them all, Cross Iron Mills is less than 20-minute drive away! Come. Schedule your viewing. Call you preferred realtor. Today.
Property Details
Interior
Features
Main Floor
Living Room
12`4" x 12`0"Kitchen
13`6" x 12`2"Dining Room
12`4" x 9`11"Laundry
5`4" x 5`0"Exterior
Features
Parking
Garage spaces 2
Garage type -
Other parking spaces 1
Total parking spaces 3
Property History
 38
38


