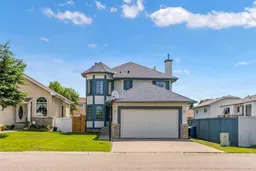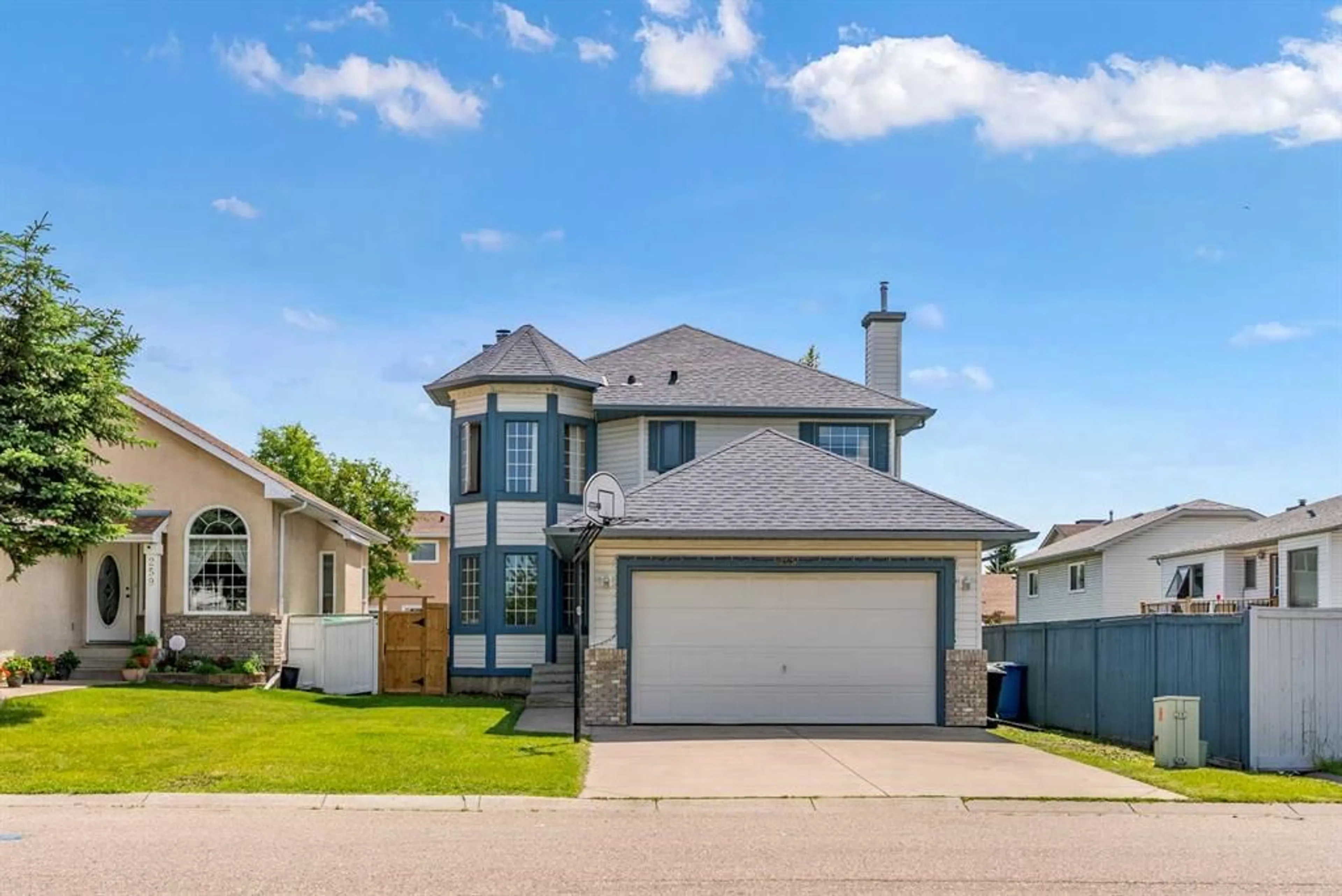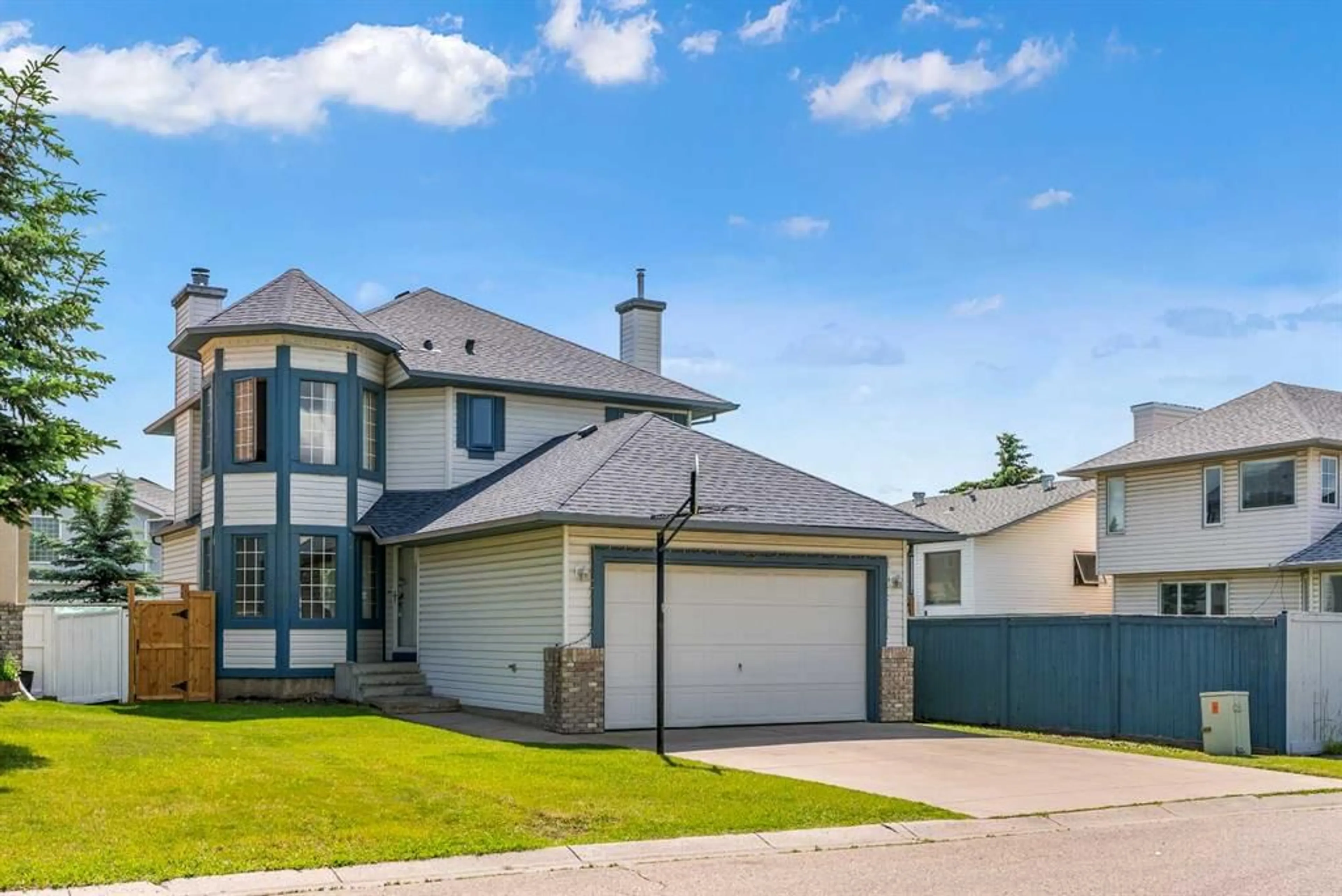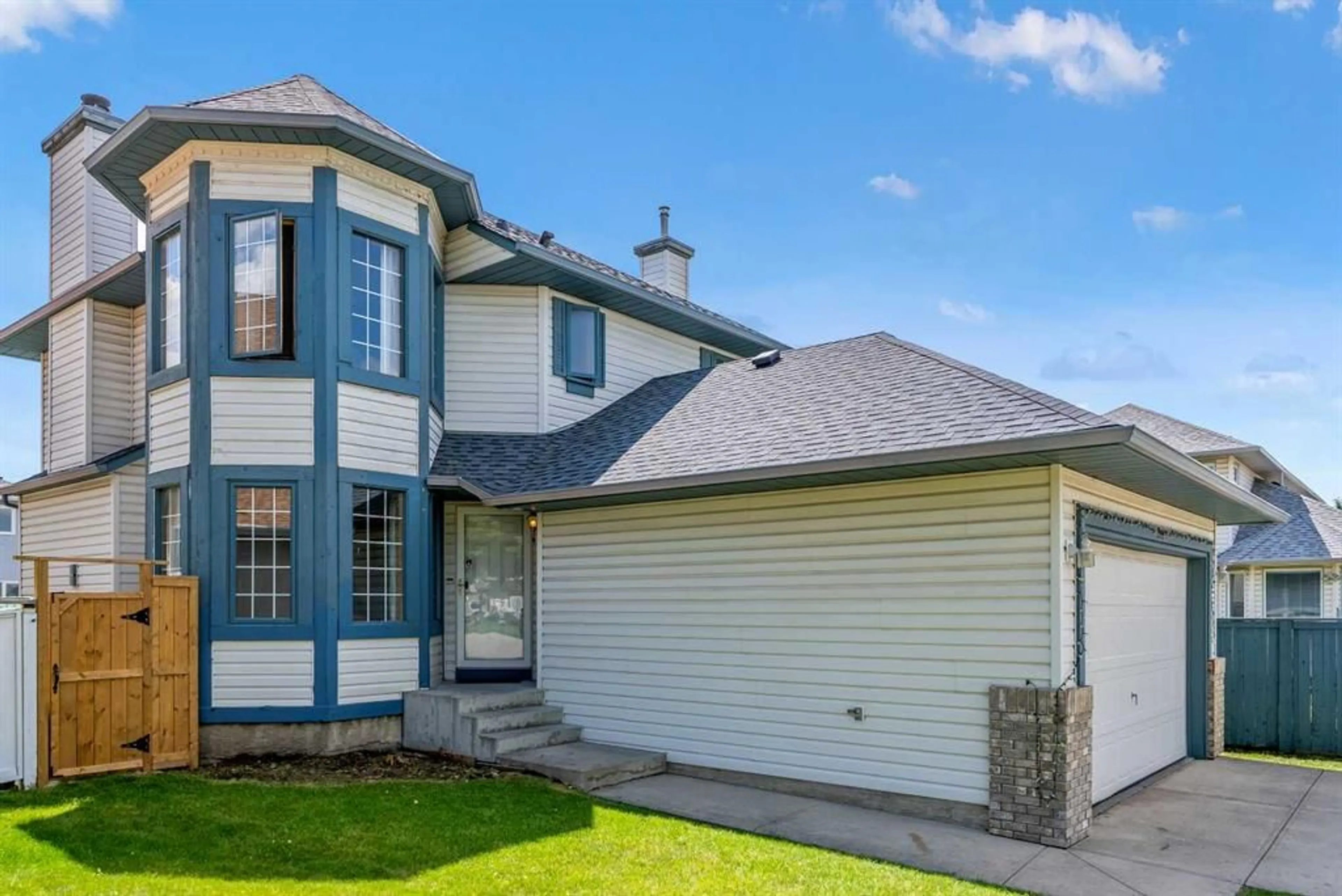255 Del Ray Rd, Calgary, Alberta T1Y 6X7
Contact us about this property
Highlights
Estimated ValueThis is the price Wahi expects this property to sell for.
The calculation is powered by our Instant Home Value Estimate, which uses current market and property price trends to estimate your home’s value with a 90% accuracy rate.$625,000*
Price/Sqft$386/sqft
Days On Market8 days
Est. Mortgage$2,555/mth
Tax Amount (2024)$3,460/yr
Description
Welcome to this exquisite home positioned in front of a park, nestled in the quieter streets of Monterey Park community. As you enter through the front door, you are welcomed into a foyer setting the tone for the elegance that defines every corner of this home. To your left, an inviting den or office awaits, featuring a beautiful bay window that floods the room with natural light - a perfect spot for work or relaxation. Moving further into the home, you enter the cozy living room, adorned with a charming fireplace flanked by custom bookcases, creating a warm and inviting atmosphere ideal for family gatherings. The dining area seamlessly connects to the kitchen, featuring granite countertops, a high-efficiency gas range and a dishwasher. Completing the main floor is a convenient half-bathroom, catering to guests. Step upstairs to discover three generously sized bedrooms. Each bedroom offers ample closet space, while a well-appointed four-piece bathroom serves the upper level. The highlight is the primary bedroom, which boasts a serene reading nook or private loft, a spacious walk-in closet, and an three-piece ensuite bathroom. Descend to the finished basement, where functionality meets leisure. Here, you’ll find a laundry room, a versatile rec/games room for family entertainment, a flexible space that can serve as a fourth bedroom or office, and a practical three-piece bathroom—perfect for accommodating guests or extended family. Don't miss the opportunity to make this stunning house your new home—a place where thoughtful design and a prime location converge to offer a lifestyle of comfort and convenience for your family.
Property Details
Interior
Features
Main Floor
Living Room
15`5" x 11`11"Kitchen
10`1" x 9`11"Dining Room
15`7" x 9`11"Foyer
10`7" x 3`6"Exterior
Features
Parking
Garage spaces 1
Garage type -
Other parking spaces 3
Total parking spaces 4
Property History
 32
32


