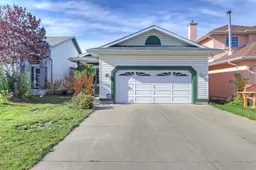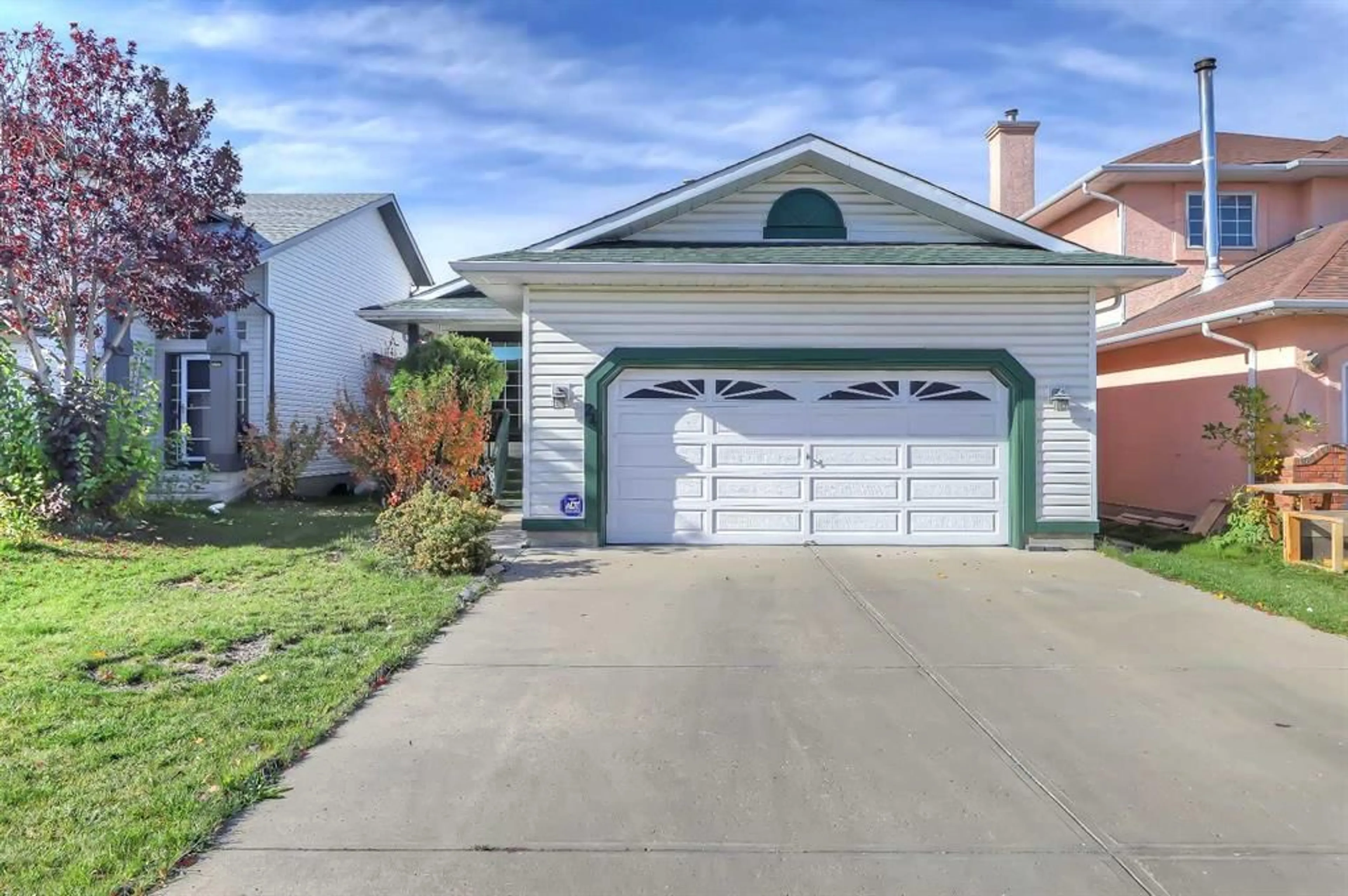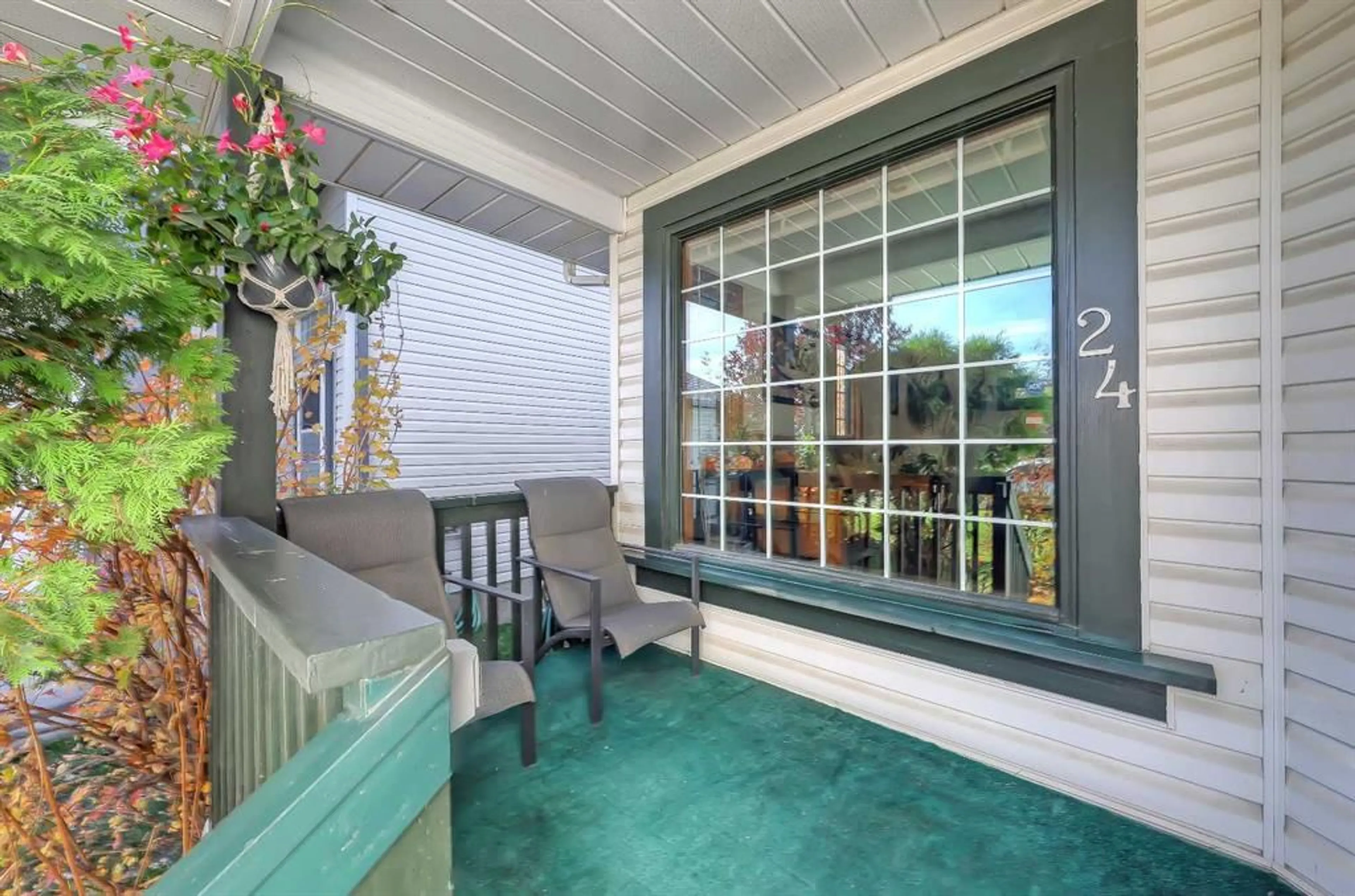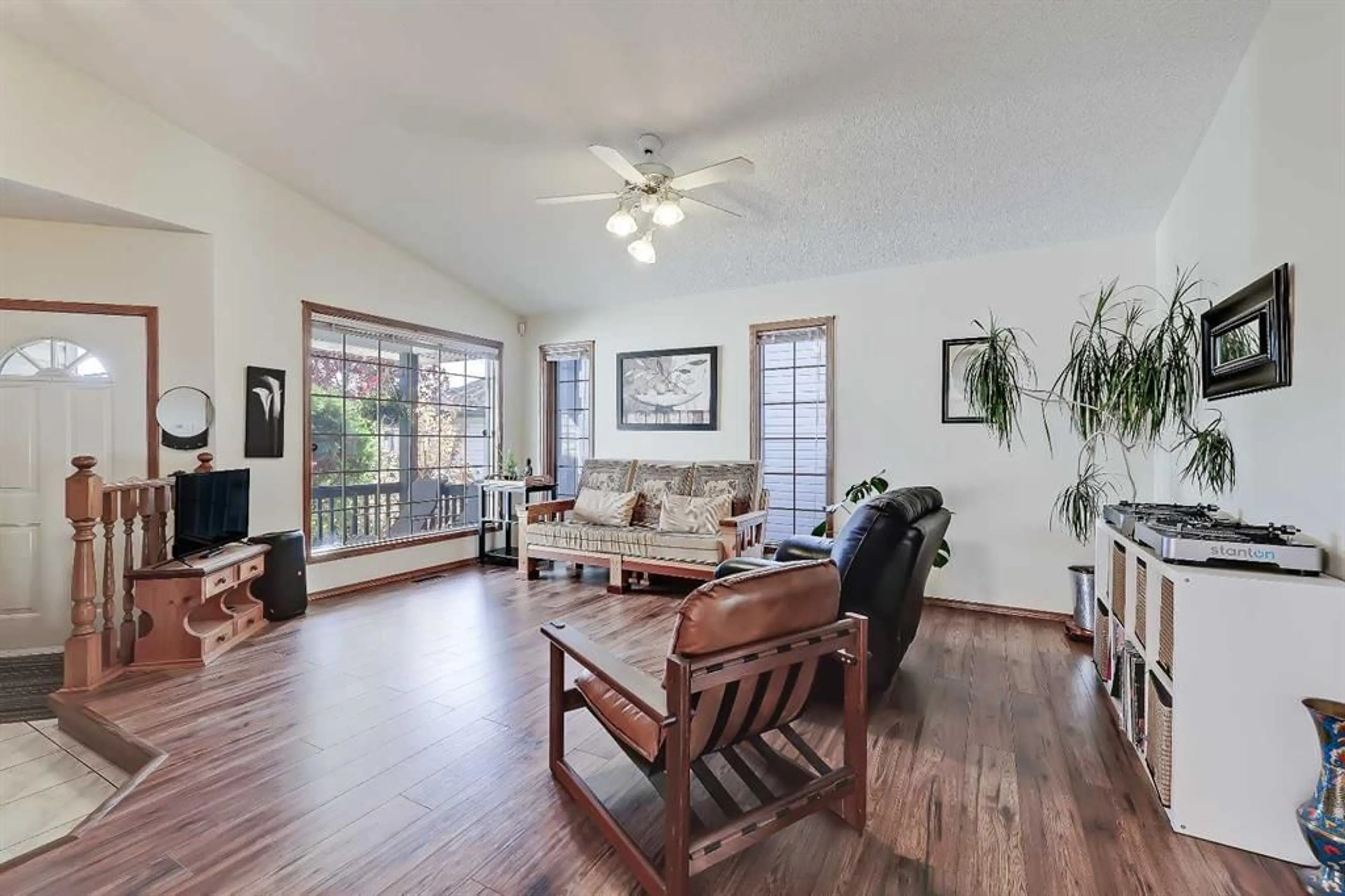24 Del Ray Pl, Calgary, Alberta T1Y 6X8
Contact us about this property
Highlights
Estimated ValueThis is the price Wahi expects this property to sell for.
The calculation is powered by our Instant Home Value Estimate, which uses current market and property price trends to estimate your home’s value with a 90% accuracy rate.Not available
Price/Sqft$312/sqft
Est. Mortgage$2,791/mo
Tax Amount (2024)$3,560/yr
Days On Market21 days
Description
*VISIT MULTIMEDIA LINK FOR FULL DETAILS & FLOORPLANS!* Set on a peaceful cul-de-sac, steps from schools and Del Ray Park, this charming 4-bed, 3-bath detached home in Monterey Park is a delightful retreat. The inviting front porch is perfect for relaxing with sunset views. Inside, the main floor features NEWER LAMINATE FLOORING and VAULTED CEILINGS, creating a grand first impression. The kitchen offers ABUNDANT CABINET SPACE, a full appliance package, and a newer sink. The bright dining nook has access to a side porch, while the living room feels open and airy with multiple windows and high ceilings. Upstairs, NEWER CARPET covers three generously sized bedrooms, including the primary suite with a BAY WINDOW overlooking the backyard, a spacious closet, and a 4-PIECE ENSUITE with a SOAKER TUB and stand-up shower. The second and third bedrooms, one with a bay window, share a full 4-piece bathroom. The expansive lower level is a WALK-OUT to the backyard and includes solid wood built-ins, a gas fireplace, NEWER LAMINATE FLOORING, and a 3-piece bathroom. A MASSIVE WALK-IN CLOSET near the backyard door adds practicality while the laundry room offers a side-by-side washer/dryer and upper cabinetry. On the lowest floor, a fourth bedroom is generously sized with a proper window and closet. This home could easily be converted into a SUITED BASEMENT if desired. The water lines were recently replaced from Poly-B to PEX PIPING, offering peace of mind. The WEST-FACING, fully-fenced backyard is a sun-filled oasis with plenty of space for outdoor activities. Monterey Park is a quiet community with excellent amenities, including sports facilities, parks, and nearby schools. With easy access to shopping, five LRT stations, and a 20-minute train ride to downtown Calgary, this home offers a perfect balance of suburban tranquillity and urban convenience. Ideal for those seeking a quiet lifestyle while staying connected to the city. Schedule your private showing today!
Property Details
Interior
Features
Main Floor
Living Room
16`11" x 11`5"Kitchen
11`2" x 8`8"Dining Room
11`2" x 8`2"Exterior
Features
Parking
Garage spaces 2
Garage type -
Other parking spaces 2
Total parking spaces 4
Property History
 36
36


