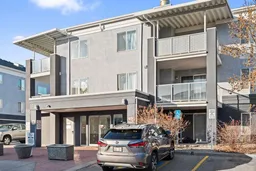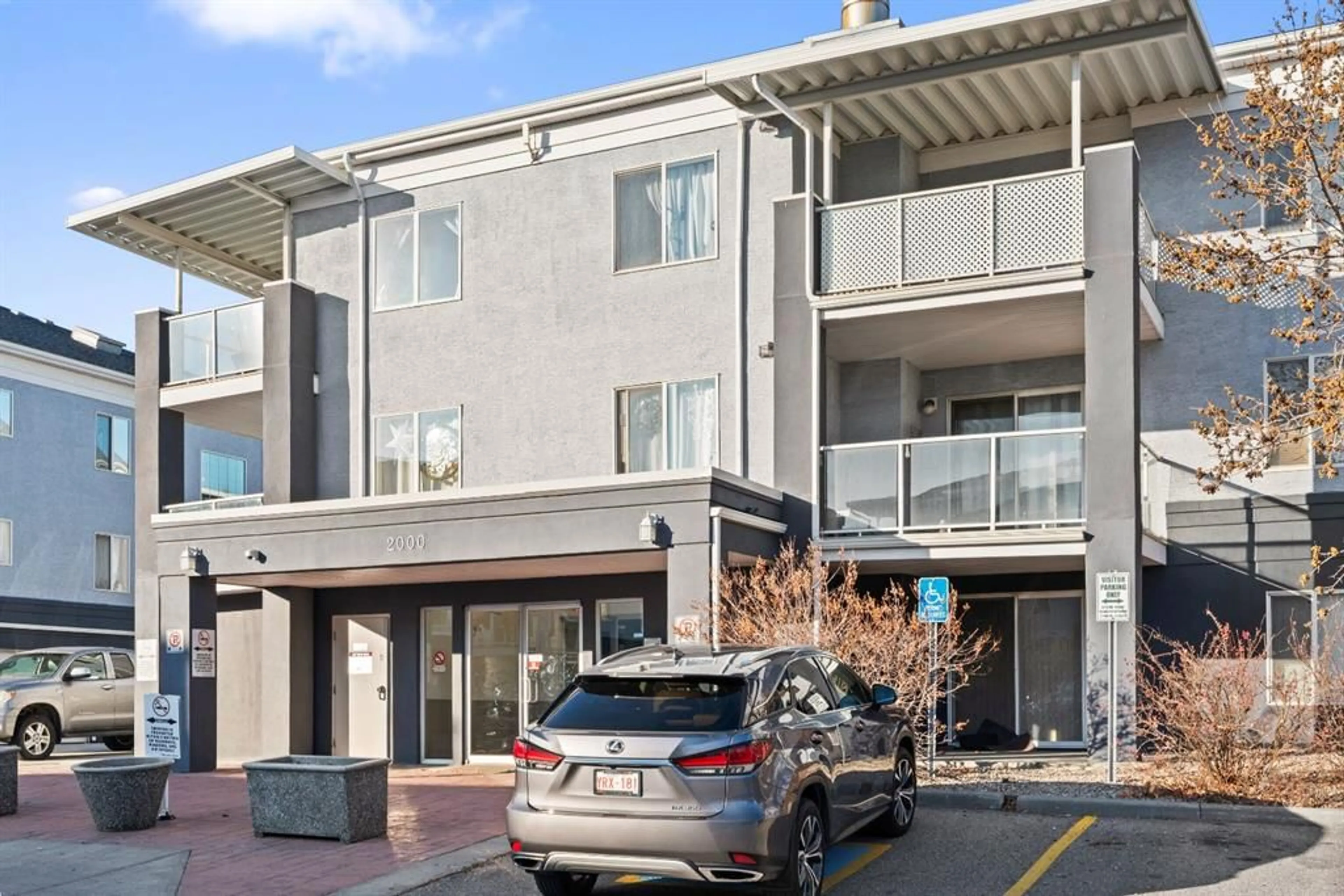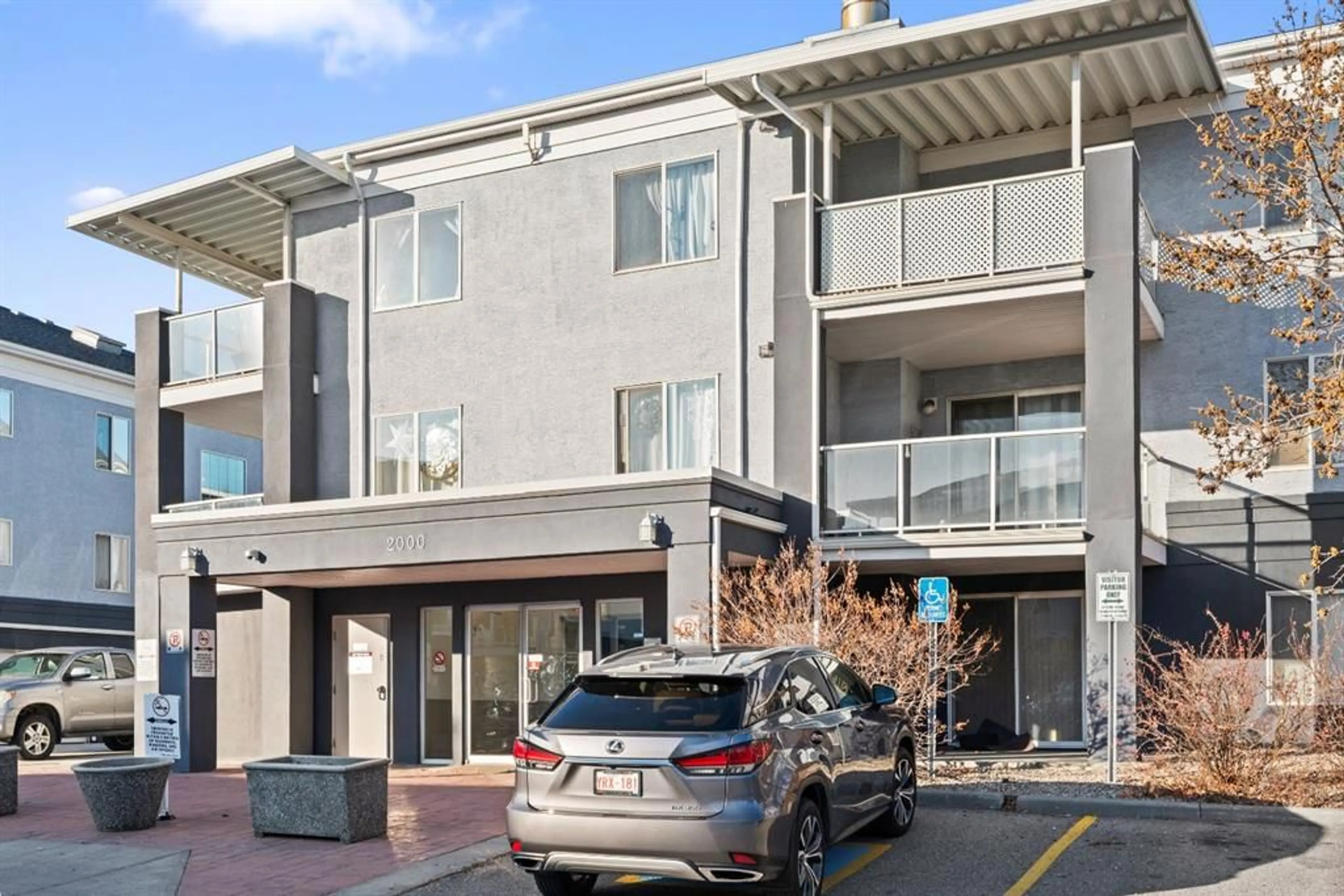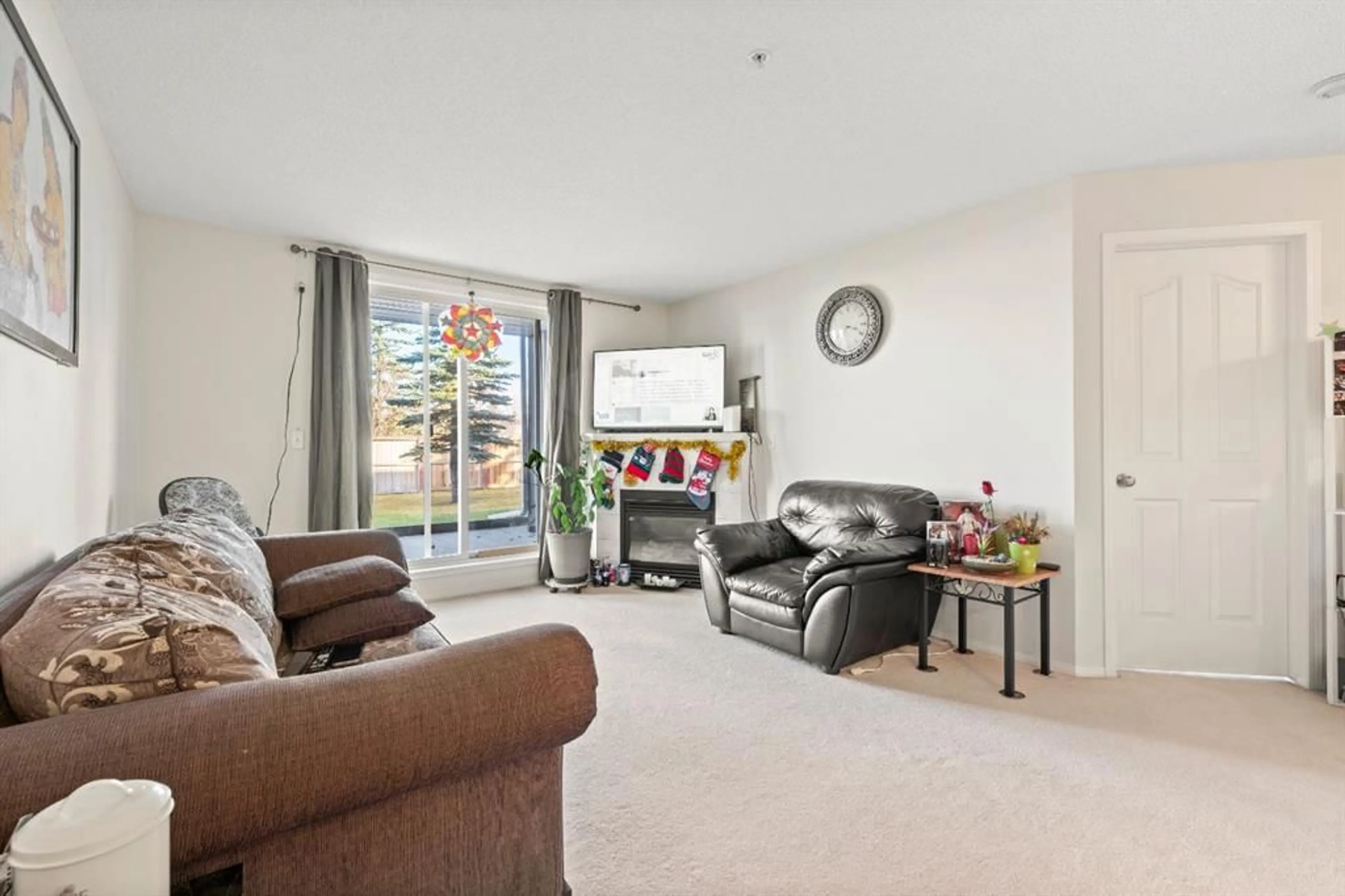2280 68 St #2112, Calgary, Alberta T1Y 7M1
Contact us about this property
Highlights
Estimated ValueThis is the price Wahi expects this property to sell for.
The calculation is powered by our Instant Home Value Estimate, which uses current market and property price trends to estimate your home’s value with a 90% accuracy rate.Not available
Price/Sqft$333/sqft
Est. Mortgage$1,228/mo
Maintenance fees$575/mo
Tax Amount (2024)$1,268/yr
Days On Market26 days
Description
Welcome to your delightful new home in the heart of Monterey Park! This charming 2-bedroom, 2-bathroom condo offers the perfect blend of comfort, convenience, and joy. Imagine waking up each day to your sunlit patio, where you can enjoy morning coffee or unwind after a busy day. The spacious open layout creates a warm and inviting atmosphere, perfect for hosting gatherings or relaxing on cozy nights in. With the added benefit of titled underground parking, you’ll enjoy secure, hassle-free parking all year round. Plus, the unbeatable convenience of having grocery stores, restaurants, and essential amenities literally just at the back of your building means you’ll have everything you need at your fingertips. Embrace the easy, joyful lifestyle that awaits in this welcoming Monterey Park condo – a home where happiness and comfort meet.
Property Details
Interior
Features
Main Floor
4pc Bathroom
4`11" x 8`7"4pc Ensuite bath
7`9" x 5`0"Bedroom
10`2" x 11`11"Bedroom - Primary
12`2" x 10`8"Exterior
Features
Parking
Garage spaces -
Garage type -
Total parking spaces 1
Condo Details
Amenities
Gazebo, Park, Picnic Area, Visitor Parking
Inclusions
Property History
 31
31


