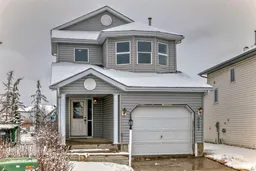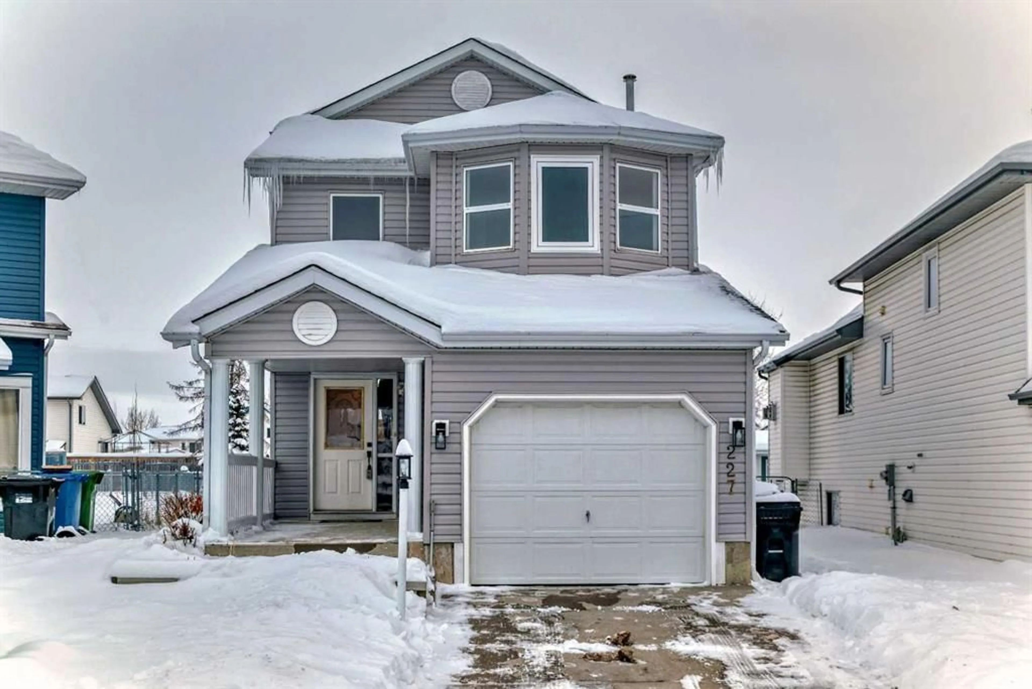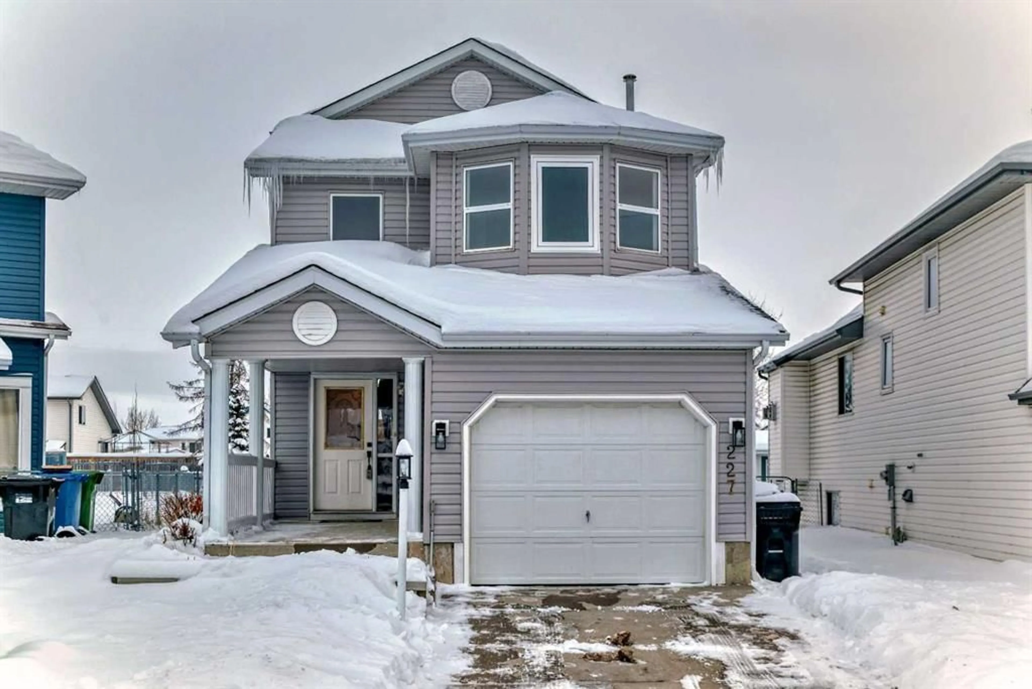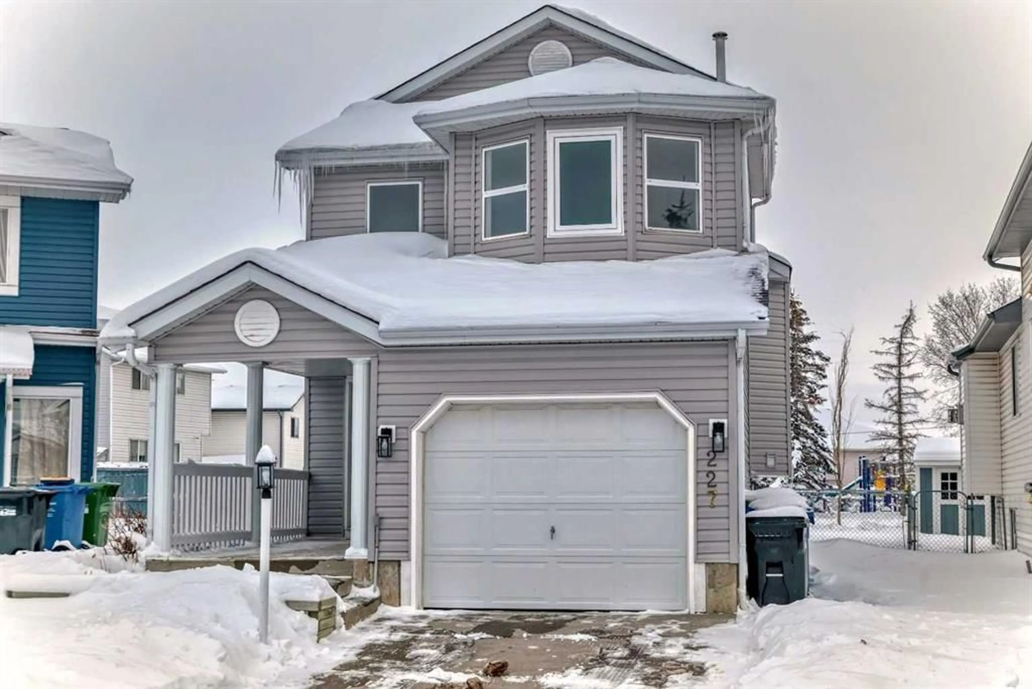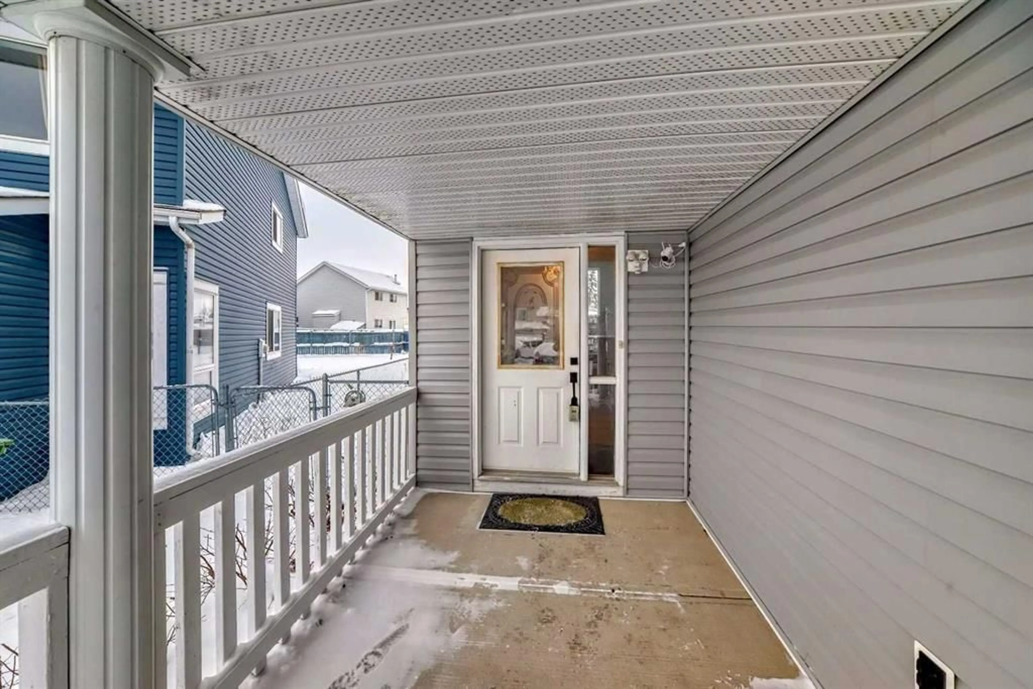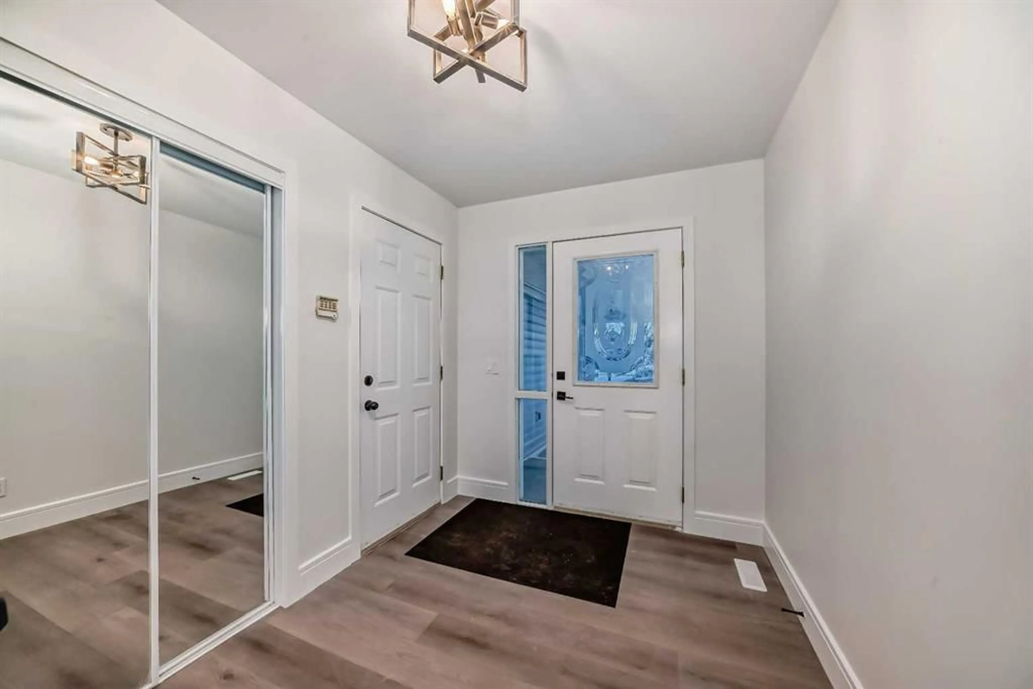227 Saratoga Pl, Calgary, Alberta T1Y 6Z9
Contact us about this property
Highlights
Estimated ValueThis is the price Wahi expects this property to sell for.
The calculation is powered by our Instant Home Value Estimate, which uses current market and property price trends to estimate your home’s value with a 90% accuracy rate.Not available
Price/Sqft$530/sqft
Est. Mortgage$2,705/mo
Tax Amount (2024)$3,045/yr
Days On Market66 days
Description
Welcome to 227 Saratoga Place NE, a stunning 4-level split home where modern design blends seamlessly with timeless charm. Nestled in the sought-after community of Monterey Park and backing onto a tranquil park and playground, this fully renovated property offers an exceptional living experience. Boasting four spacious bedrooms, three brand-new bathrooms, and a host of impressive updates, this home is a true standout. Key features include new stainless steel appliances, a redesigned kitchen with quartz countertops, new cabinetry, a sleek sink, and a stylish faucet. Luxurious vinyl plank flooring, new doors, casings, baseboards, light fixtures, and pot lights add a touch of elegance, while fresh paint throughout creates a bright and inviting atmosphere. Practical upgrades ensure peace of mind, including the complete replacement of Poly-B water pipes, new shingles and siding (November 2022), a hot water tank (2019), and furnace updates (including a new blower fan, circuit board, draft inducer, and squirrel cage blower in 2019). The open-concept main level is filled with natural light from large windows, featuring a spacious living room, dining area, and a gourmet kitchen with ample cabinet space, ideal for culinary enthusiasts. Upstairs, the primary bedroom offers a walk-in closet and a full bathroom, while the third level includes two generously sized bedrooms, one with a walk-in closet and ensuite. The fully finished lower level adds a fourth bedroom, a new full bathroom, a laundry room, and additional storage. Outside, a large deck overlooks the expansive backyard, perfect for entertaining. The single attached garage, fully insulated and dry-walled with a heated storage room, adds convenience, while the charming front porch enhances the home’s curb appeal. Located just minutes from shopping, dining, recreational facilities, schools, parks, and public transit, this home perfectly balances comfort, style, and convenience. Don’t miss the opportunity to make it yours—schedule a showing today and be prepared to fall in love!
Property Details
Interior
Features
Main Floor
Living Room
9`7" x 14`3"Kitchen
11`2" x 11`0"Dining Room
9`7" x 10`1"Entrance
7`4" x 8`6"Exterior
Features
Parking
Garage spaces 1
Garage type -
Other parking spaces 1
Total parking spaces 2
Property History
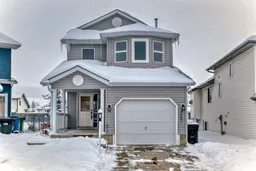 45
45