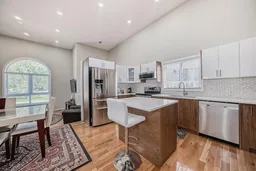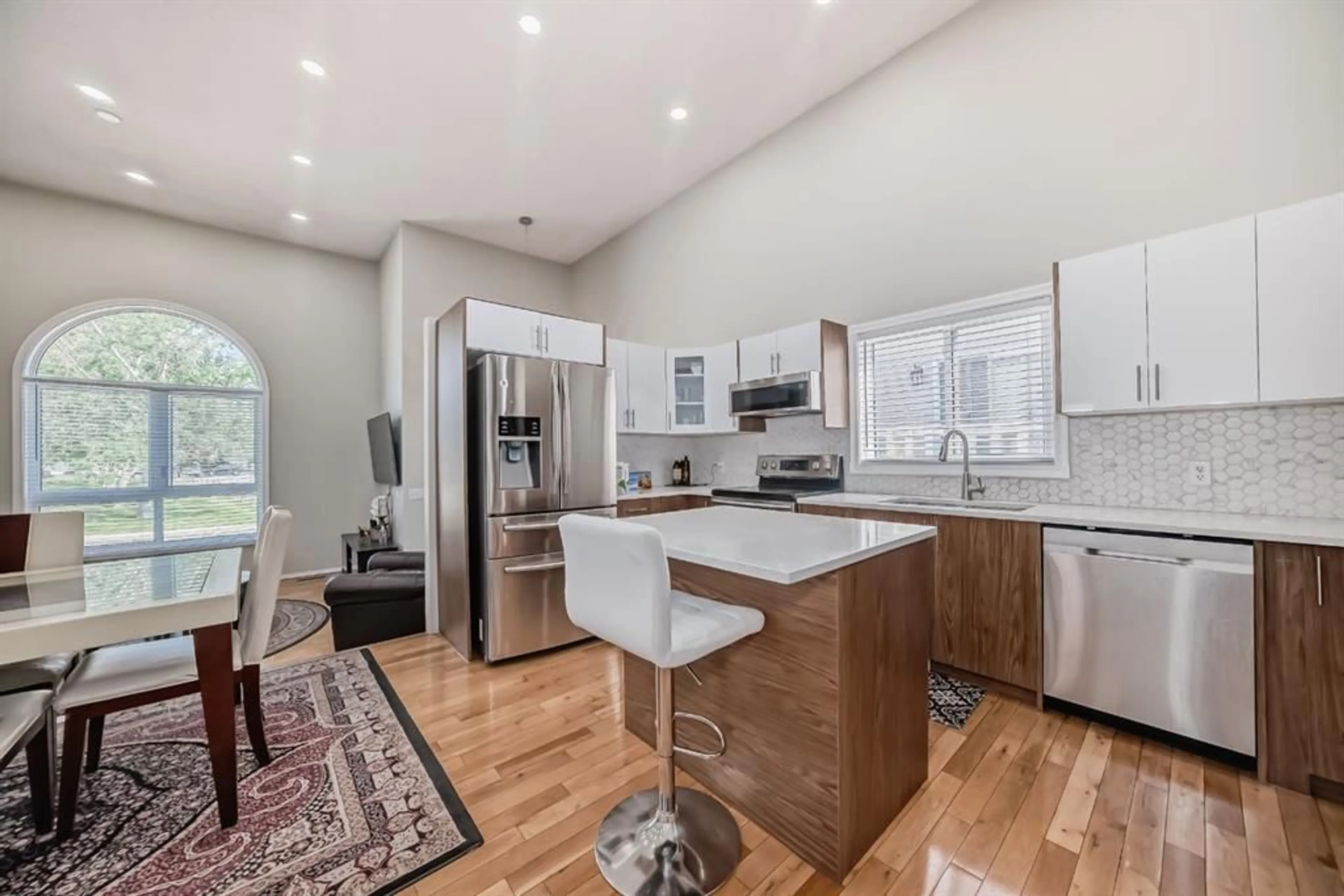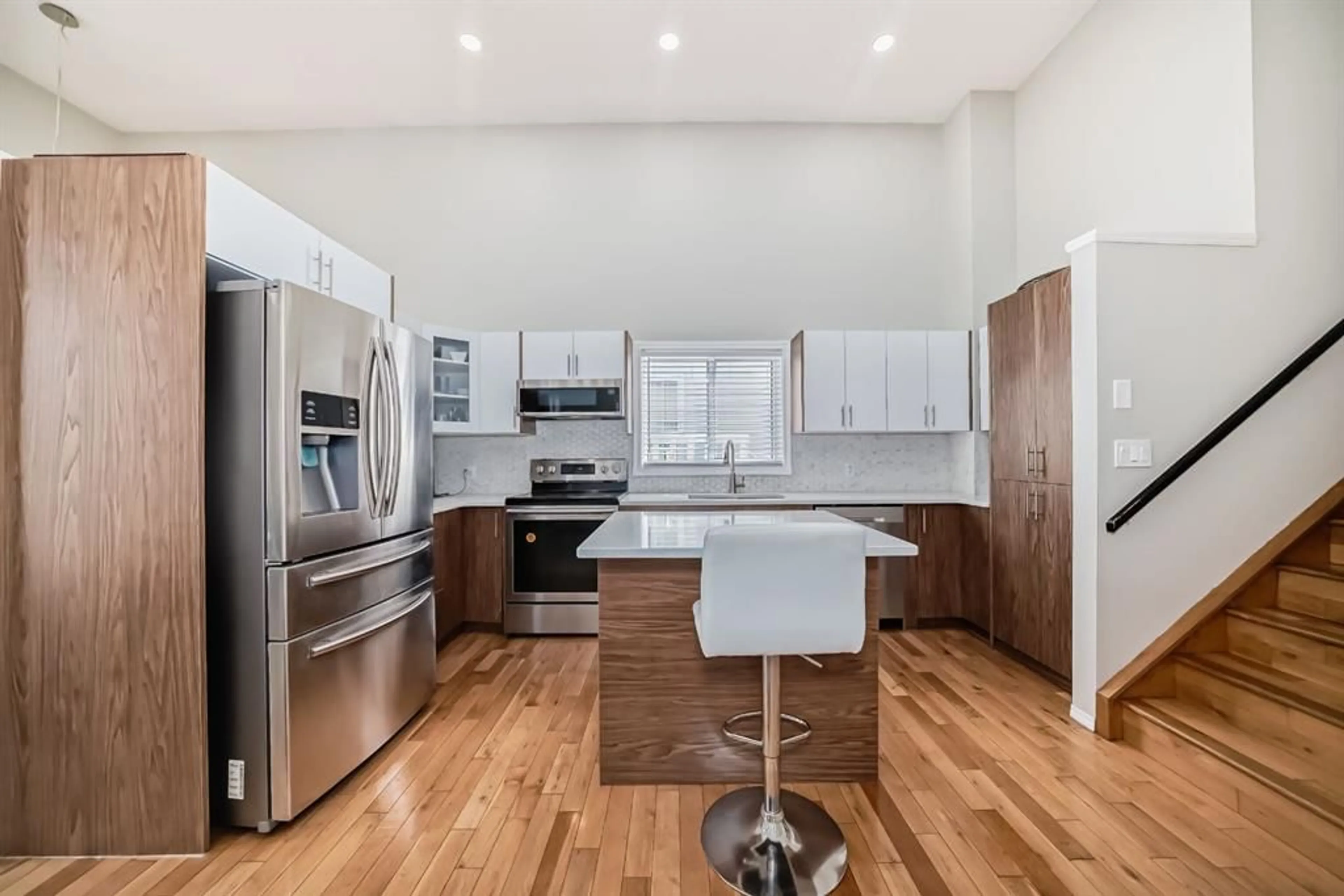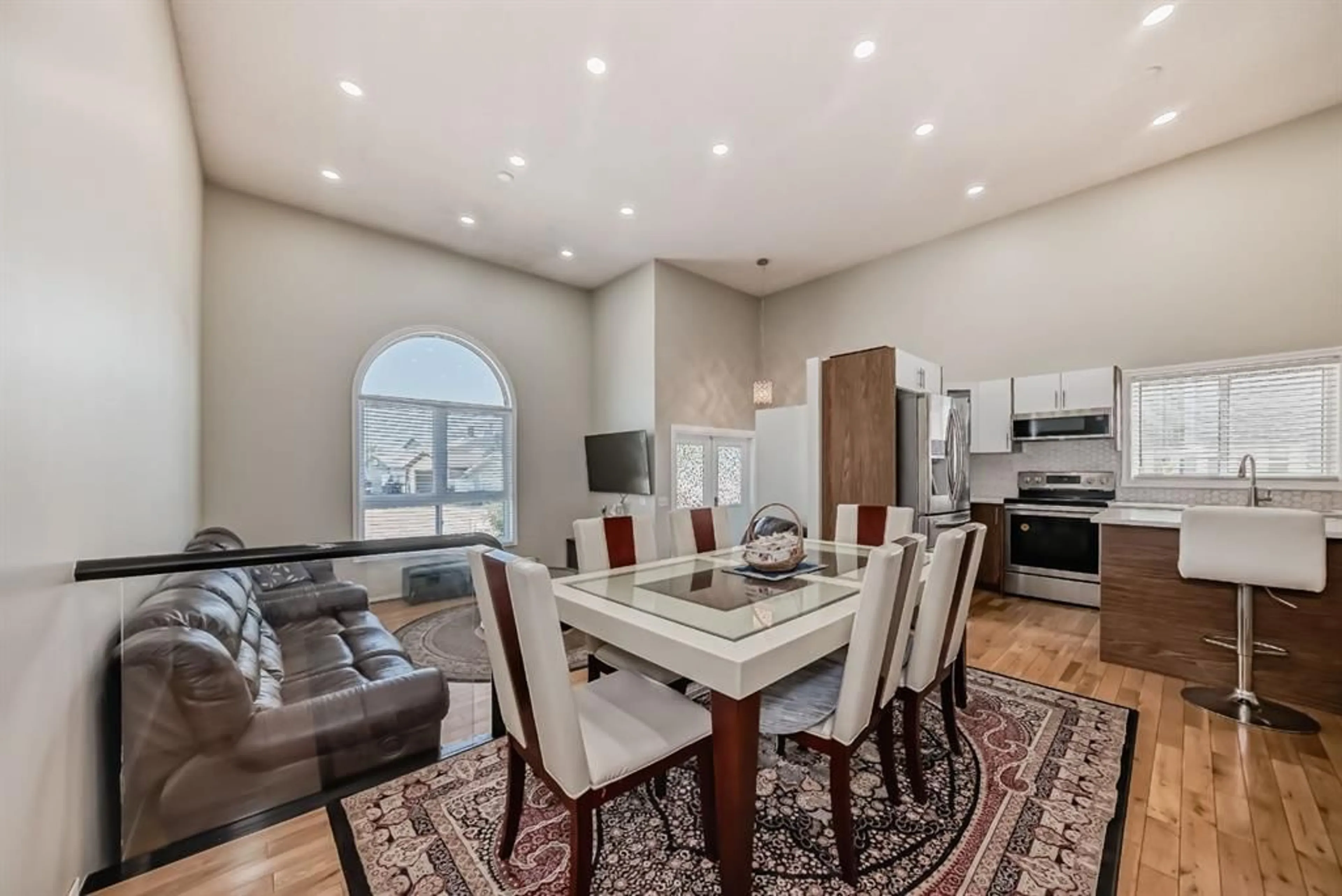176 Laguna Close, Calgary, Alberta T1Y 6W4
Contact us about this property
Highlights
Estimated ValueThis is the price Wahi expects this property to sell for.
The calculation is powered by our Instant Home Value Estimate, which uses current market and property price trends to estimate your home’s value with a 90% accuracy rate.$543,000*
Price/Sqft$592/sqft
Days On Market17 days
Est. Mortgage$2,791/mth
Tax Amount (2024)$2,873/yr
Description
Welcome home to this beautiful HIGH CEILINGED 5-BEDROOMS 4-level split in the heart of a desirable area of Monterey with a 2-BEDROOM ILEGAL SUITE!. AND YES A DOUBLE DETACHED GARAGE! The house boasts pride of ownership with all upgrades and updates that includes NEW AC!, NEW FURNACE!, NEWER HOT WATER TANK, NEW WINDOWS, & ALL EXTERIOR DOORS, and front ENTRANCE DOUBLE DOORS! UPDATED WASHROOMS, & NEW KITCHEN with STAINLESS APPLIANCES AND STUCCO EXTERIOR! The house is enclosed with a newer fence starting from the FRONT GATE to the LANDSCAPED front LAWN. As you walk through the front DOUBLE DOORS, you will be welcomed by the HIGH CEILING LIVING ROOM with a front LARGE WINDOW that brings in a ton of NATURAL LIGHT! The AIRY and BRIGHT LIVING ROOM looks over the front lawn AND GREEN SPACE across! THE OPEN CONCEPT LIVING SPACE with its BEAUTIFUL HARDWOOD FLOORING leads to a GENEROUS SIZED DINING ROOM with a door to the side of the house! Across from the dining room, you see the UPDATED KITCHEN with QUARTZ COUNTERTOPS, and STAINLESS STEEL NEW APPLIANCES! A few steps up you will FIND the MASTER BEDROOM along with 2 other BEDROOMS, a 4-PIECE UPDATED BATHROOM in the hallway AND yes MAIN FLOOR LAUNDRY! The 2 BEDROOM ILLEGAL SUITE has its OWN SIDE ENTRANCE -ONLY a FEW STEPS DOWN FROM THE GROUND! As you step into the side entrance, you will find a GREAT SIZED LIVING ROOM with a GAS FIREPLACE on your right and a full KITCHEN on your left, a FULL 4-PIECE UPDATED BATHROOM and a BEDROOM across. The basement level (4th level) has your SEPARATE LAUNDRY, another BEDROOM, & a GAME ROOM! ALL WORK IN THE HOUSE HAS BEEN DONE FOR YOU! The house sits minutes from TRANSIT, MAJOR ROADS, SCHOOLS, & SHOPPING! Welcome Home!
Property Details
Interior
Features
Main Floor
Entrance
7`3" x 4`1"Living Room
13`8" x 15`10"Dining Room
9`7" x 11`1"Kitchen
15`1" x 12`5"Exterior
Features
Parking
Garage spaces 2
Garage type -
Other parking spaces 0
Total parking spaces 2
Property History
 43
43


