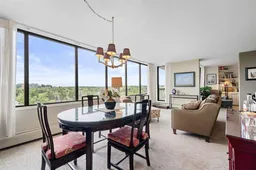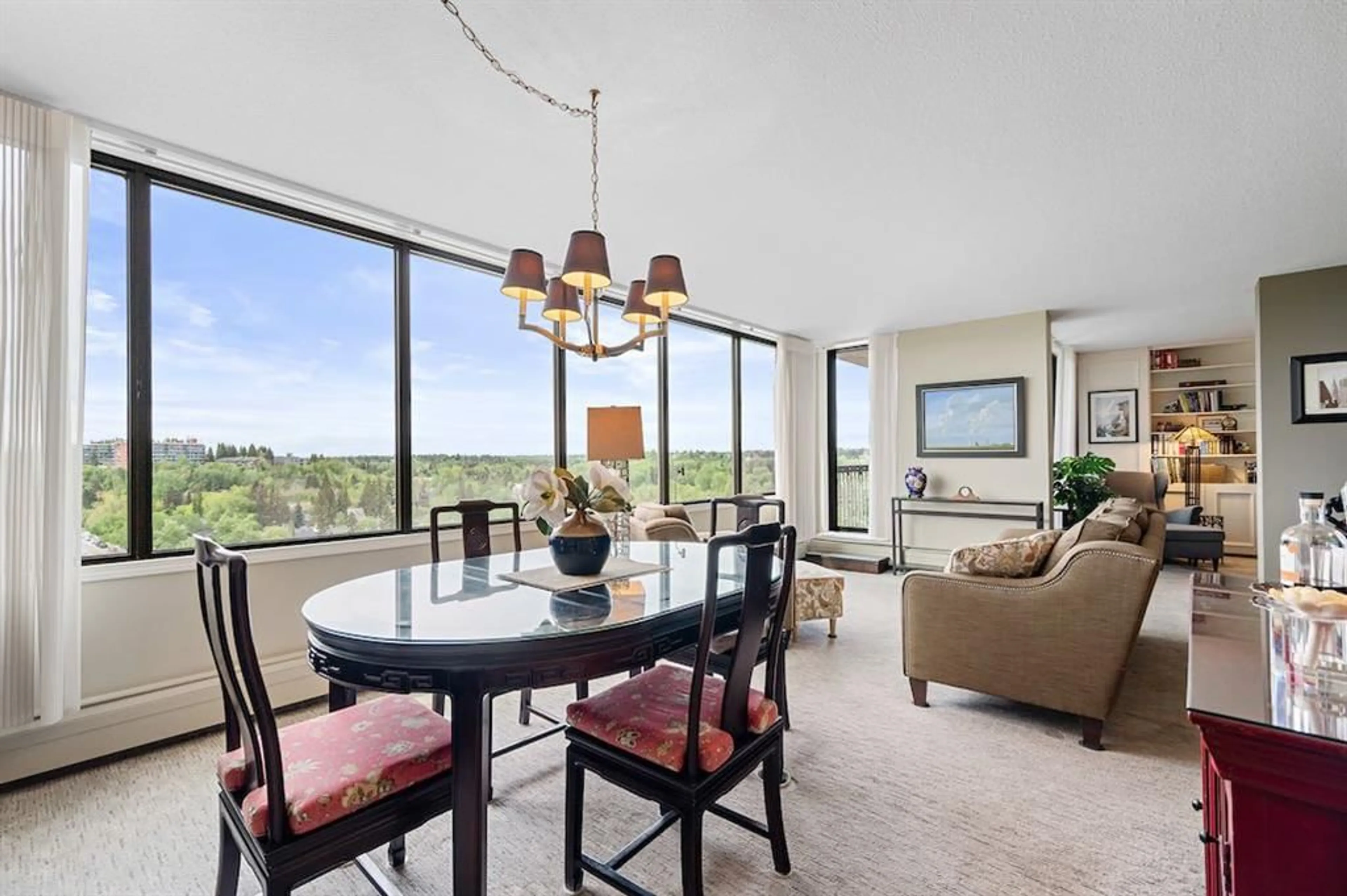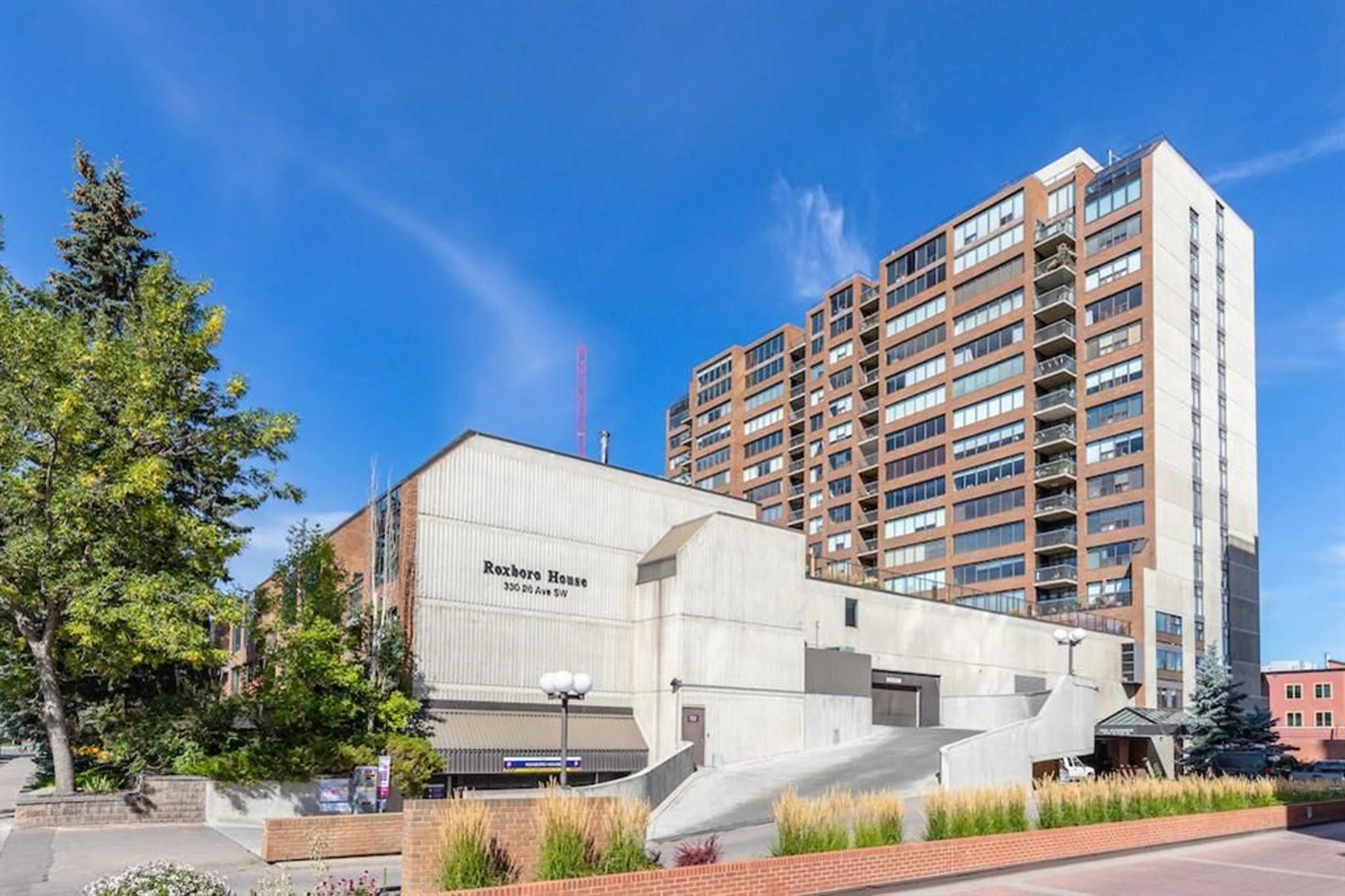330 26 Ave #1108, Calgary, Alberta T2S 2T3
Contact us about this property
Highlights
Estimated ValueThis is the price Wahi expects this property to sell for.
The calculation is powered by our Instant Home Value Estimate, which uses current market and property price trends to estimate your home’s value with a 90% accuracy rate.$587,000*
Price/Sqft$536/sqft
Est. Mortgage$3,371/mth
Maintenance fees$1288/mth
Tax Amount (2024)$3,281/yr
Days On Market86 days
Description
Exceptional views from the SW corner! Beautifully maintained with over 1,400 sq ft, this apartment-style condo in Mission offers a luxurious living experience with two bedrooms, a den, two full baths, and two underground parking stalls. Situated on the coveted southwest corner of Roxboro House, it boasts unobstructed views of the Elbow River, South Hill, and the Rocky Mountains. The home is recently renovated and elegantly appointed with new carpets and a modern white kitchen with ample cabinet and counter space. The open-concept living and dining rooms are adorned with wall-to-wall windows that provide abundant natural light and breathtaking river views. Off the living area as a balcony to enjoy the summer sun. The unit features central air-conditioning, in-suite laundry, a spacious west-facing master bedroom with an ensuite, and a generous second bedroom. The den, with built-in bookshelves, can easily accommodate a Murphy bed to double as another guest bedroom. You may enjoy the convenience of an assigned oversized double tandem parking space on the third floor of the parkade and a storage locker in the basement.Roxboro House amenities include an indoor swimming pool, whirlpool, sauna, exercise room, workshop, party rooms, a 4th-floor rooftop courtyard with barbecues and gazebos, and 24/7 concierge/security. The prime location offers easy access to Elbow River walking paths, Safeway for groceries right across the street as well as all of 4th Street's coffee shops, restaurants, shopping, and transit.
Property Details
Interior
Features
Main Floor
Kitchen
9`11" x 9`11"Dining Room
11`11" x 9`10"3pc Bathroom
6`11" x 6`10"Bedroom
15`1" x 10`6"Exterior
Features
Parking
Garage spaces -
Garage type -
Total parking spaces 2
Condo Details
Amenities
Elevator(s), Fitness Center, Indoor Pool, Party Room, Sauna, Secured Parking
Inclusions
Property History
 32
32

