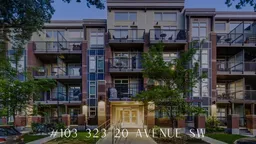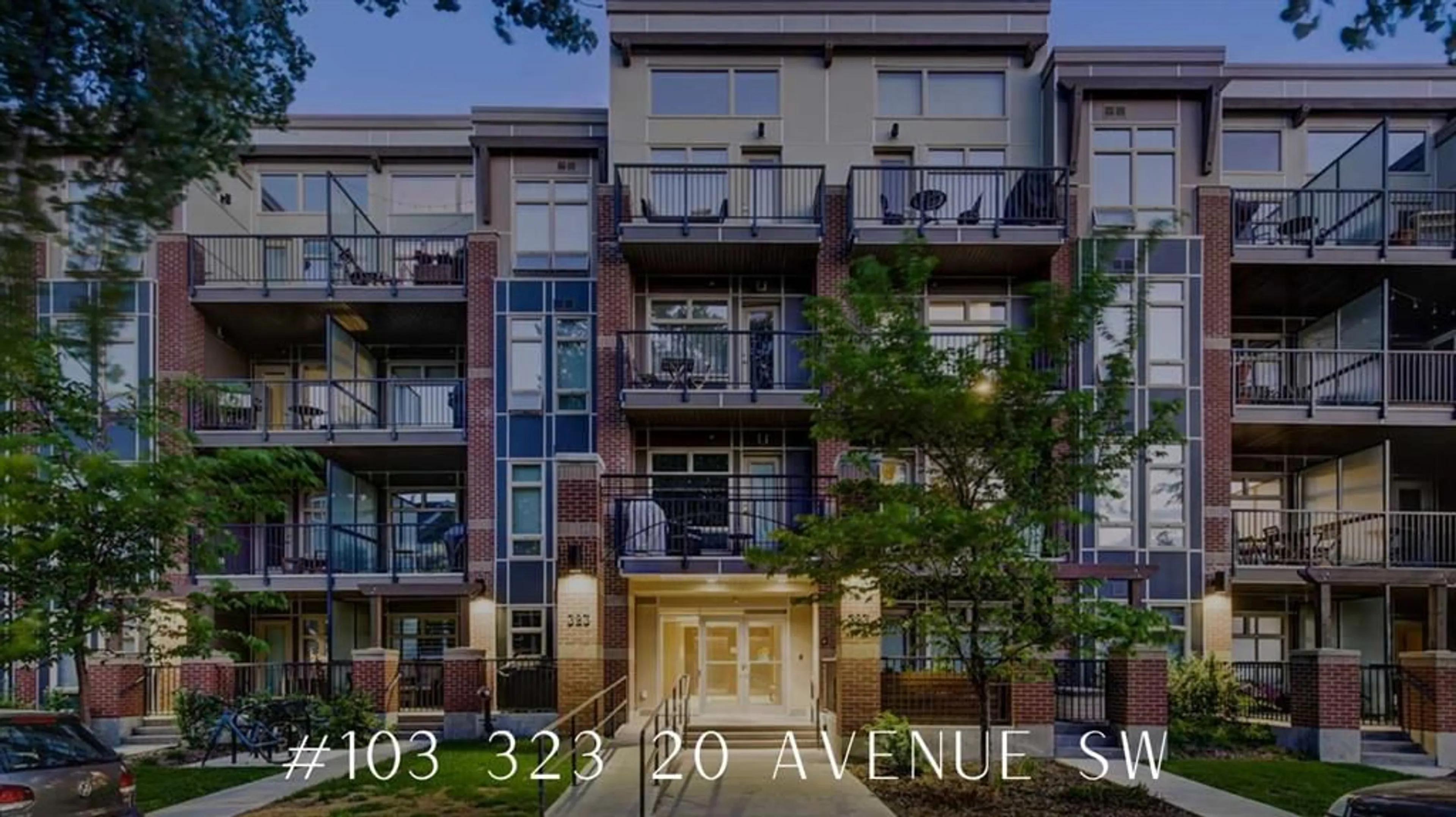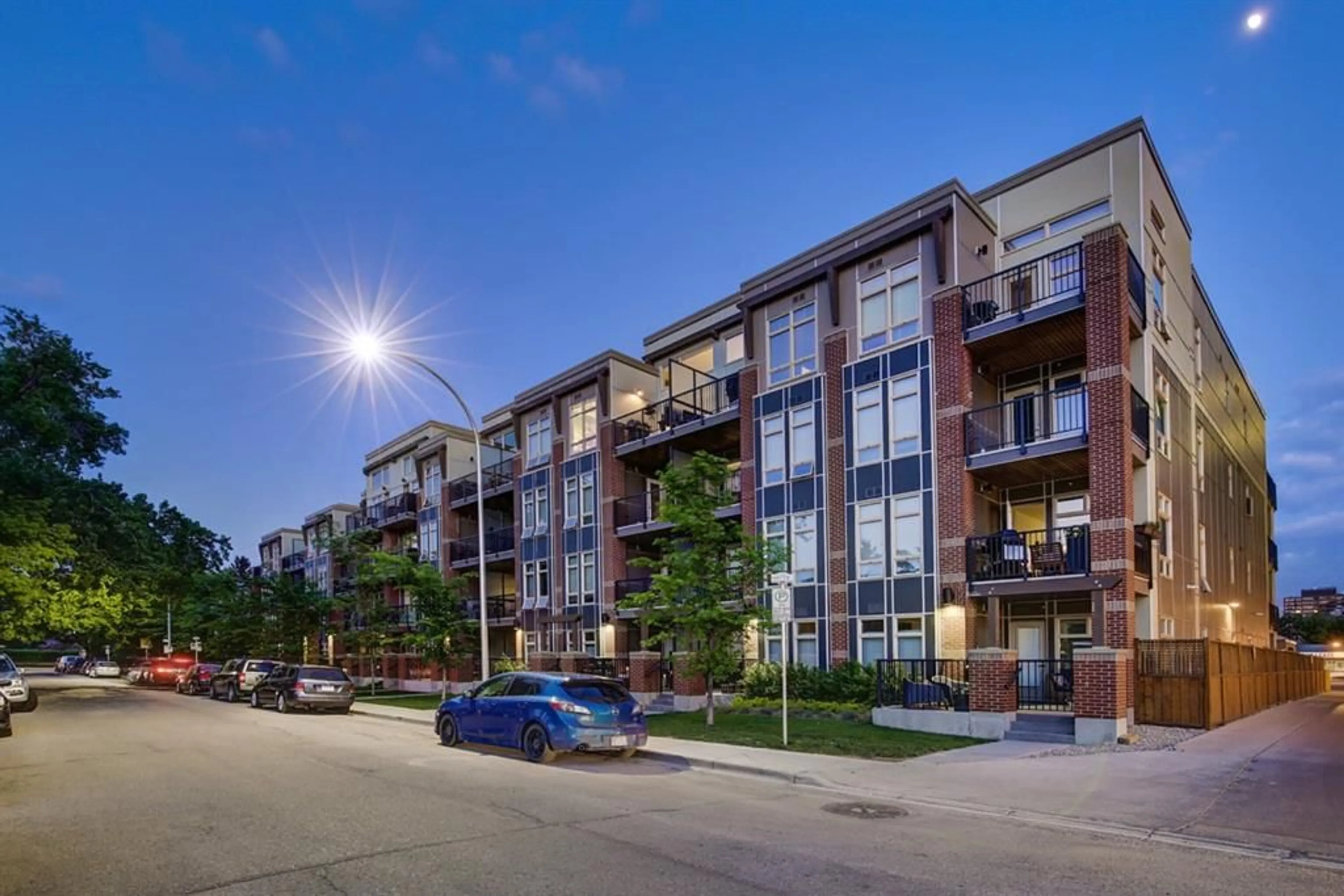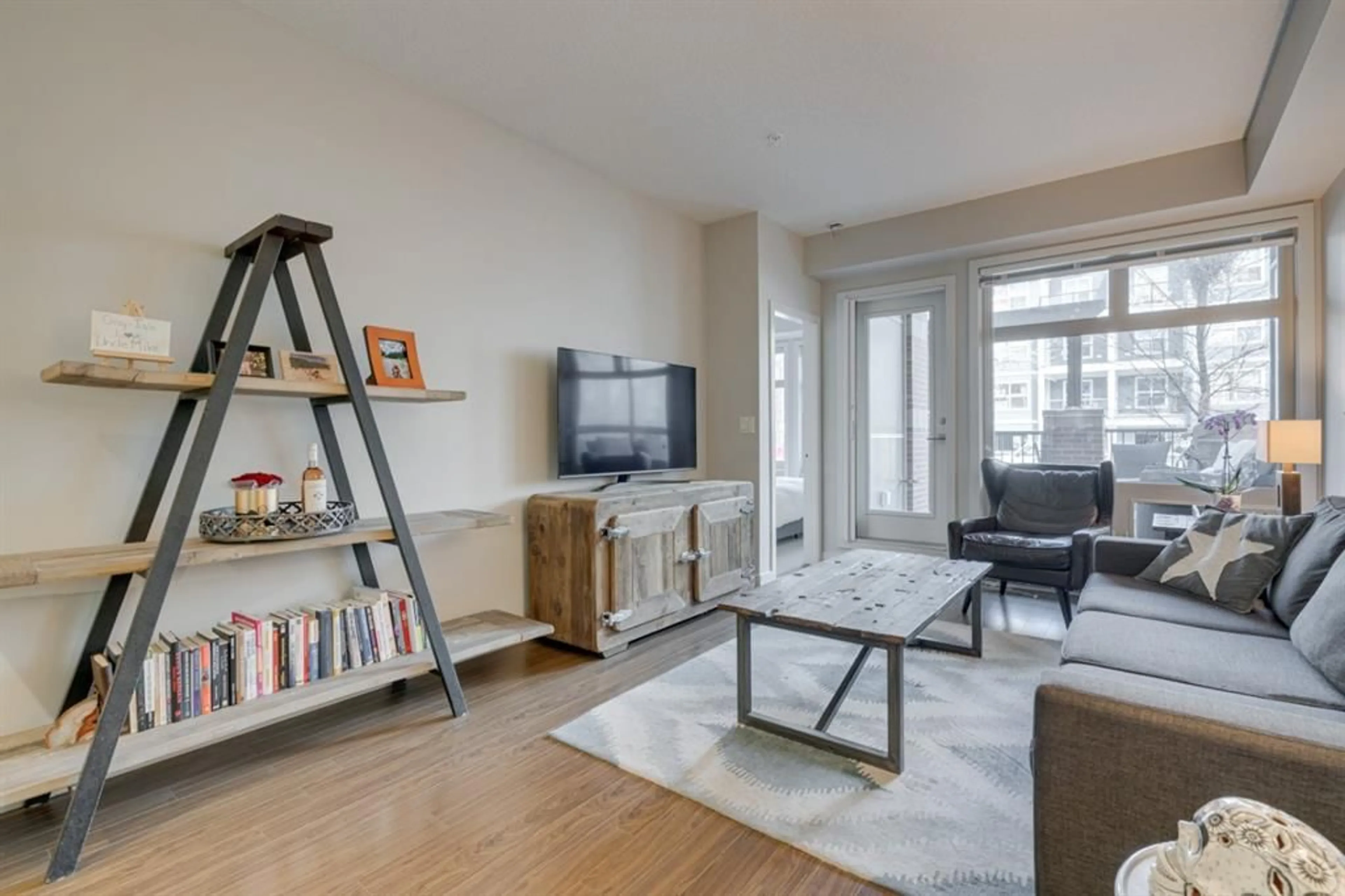323 20 Ave #103, Calgary, Alberta T2S 0E6
Contact us about this property
Highlights
Estimated ValueThis is the price Wahi expects this property to sell for.
The calculation is powered by our Instant Home Value Estimate, which uses current market and property price trends to estimate your home’s value with a 90% accuracy rate.$307,000*
Price/Sqft$596/sqft
Est. Mortgage$1,524/mth
Maintenance fees$387/mth
Tax Amount (2024)$1,987/yr
Days On Market15 days
Description
*** TURN-KEY INVESTMENT OPPORTUNITY - The seller is ideally looking for an investor who would be interested in renting the unit back to them *** GROUND LEVEL | DOG-FRIENDLY | LARGE PRIVATE PATIO | PRIVATE ENTRANCE | STEPS TO SHOPPING, DINING & RIVER PATHWAYS | Welcome to Tribeca in Mission, the perfect inner-city condo located in one of Calgary’s most desirable neighborhoods. This ground-level unit offers the ultimate in convenience and comfort, featuring a large private patio, a separate entrance, and titled underground parking + storage locker. This stylish condo is designed for modern living and boasts Fisher & Paykel appliances, custom California Closets, loads of storage space and in-suite laundry with a brand new Samsung washer and dryer. The kitchen is a chef’s delight, featuring a gas range, a brand-new Bosch dishwasher, quartz counters, and an oversized breakfast bar— an ideal layout for entertaining family and friends. The spacious bedroom is flooded with natural light from oversized windows and includes a custom walkthrough California Closet, along with a luxurious 5-piece ensuite with Jack & Jill access to the main living area. Situated in the heart of Mission, this unit is just steps away from the vibrant 4th St. dining and entertainment district, a 10-minute walk to the downtown core, surrounded by endless river pathways, a short walk to the MNP Community & Sports Centre, steps to Safeway and easy access to public transit. Don’t miss this incredible opportunity, please reach out today for a private showing.
Property Details
Interior
Features
Main Floor
Living Room
11`6" x 11`3"Kitchen
9`6" x 9`1"Dining Room
11`3" x 6`6"Bedroom - Primary
11`5" x 9`1"Exterior
Features
Parking
Garage spaces 1
Garage type -
Other parking spaces 0
Total parking spaces 1
Condo Details
Amenities
Elevator(s), Parking, Secured Parking, Storage, Trash, Visitor Parking
Inclusions
Property History
 36
36


