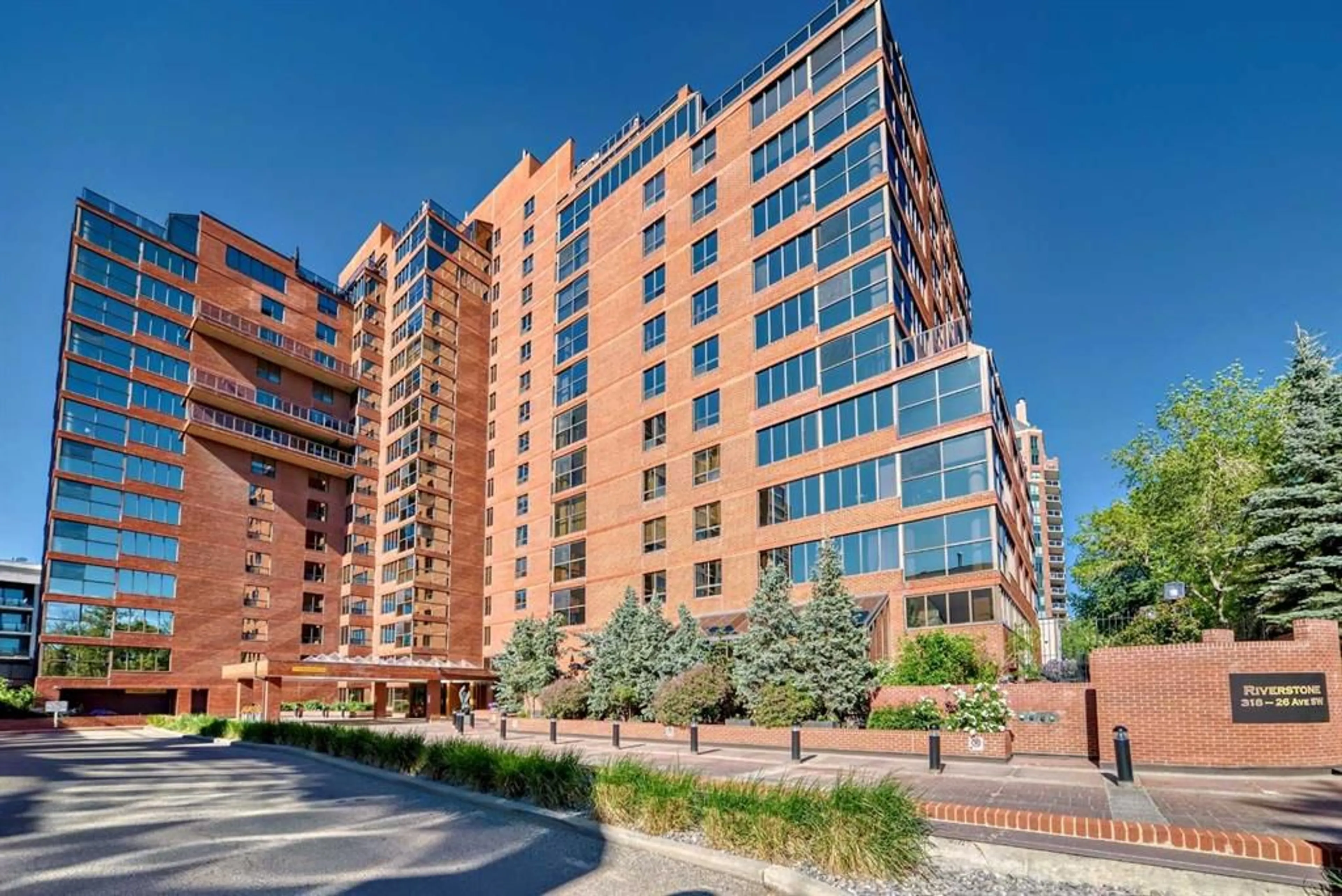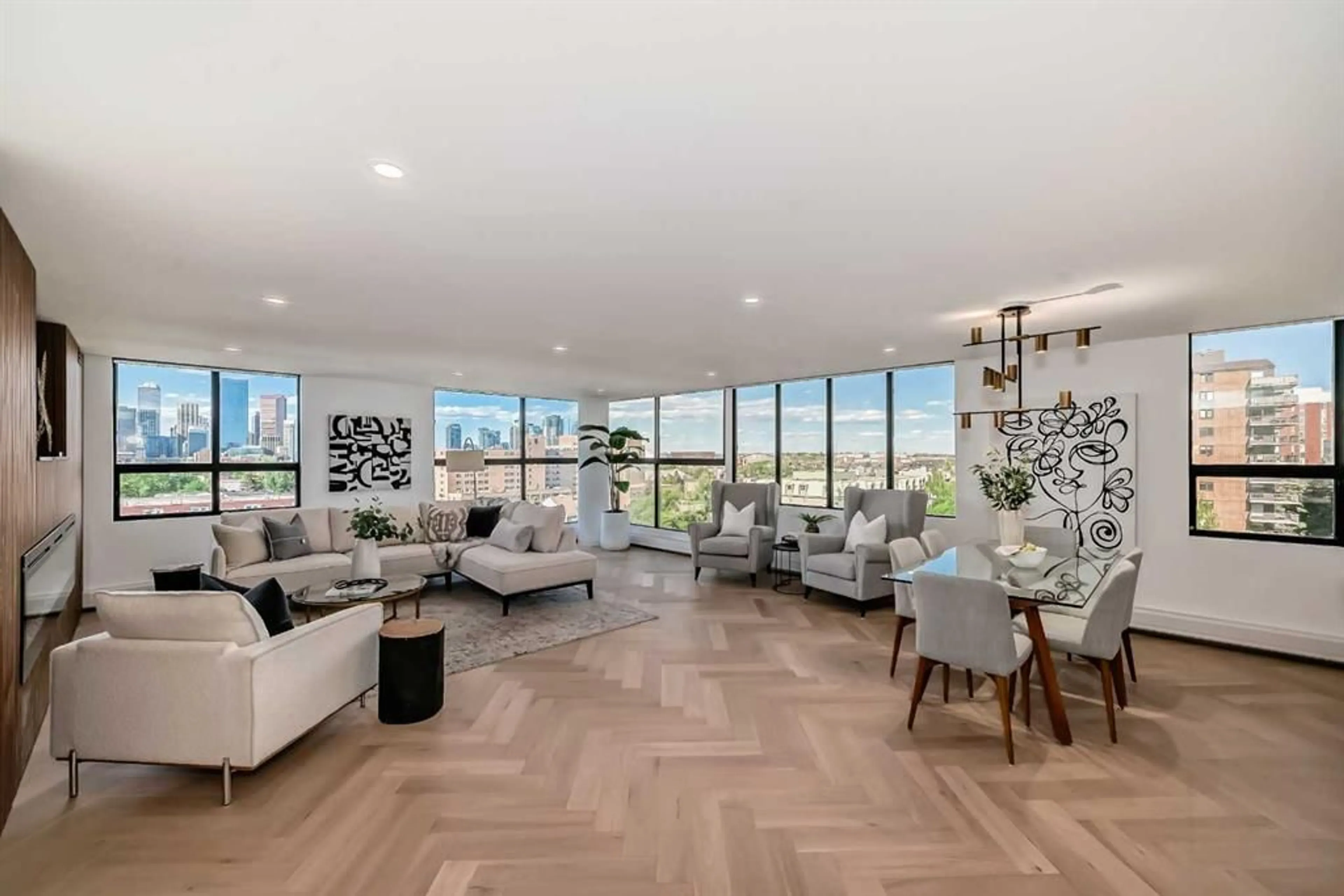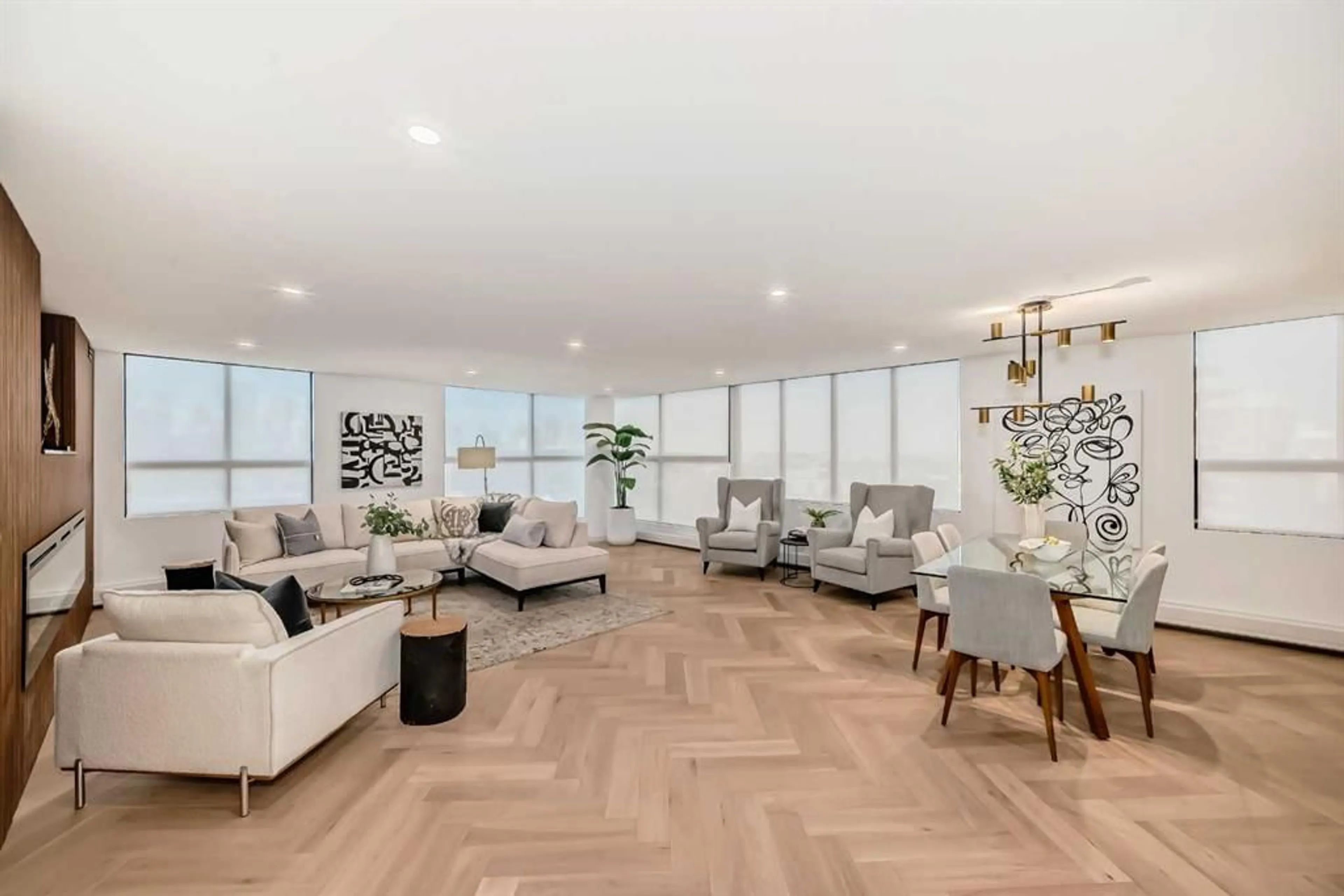318 26 Ave #806, Calgary, Alberta T2S 2T9
Contact us about this property
Highlights
Estimated ValueThis is the price Wahi expects this property to sell for.
The calculation is powered by our Instant Home Value Estimate, which uses current market and property price trends to estimate your home’s value with a 90% accuracy rate.$716,000*
Price/Sqft$673/sqft
Days On Market52 days
Est. Mortgage$5,153/mth
Maintenance fees$1615/mth
Tax Amount (2024)$3,729/yr
Description
Exceptional Value to Experience the epitome of luxury living in one of Mission's most prestigious buildings, RIVERSTONE. Enjoy the security of having the most friendly 24 hour concierge service in Calgary, security monitoring the building and parking area, indoor swimming pool, fitness room, tennis courts, and more! The BRAND NEW and spacious 1780 SQ FT interior features Herringbone Hardwood floors, designer lighting, Wine Room through a Glass Door, Automation Installed for Electronic Blinds & Master Curtain, Wet Bar with Glass Rinser, new state-of-the-art HVAC with dedicated humidification. Surrounded by windows, the space is filled with natural light from the south. Two bedroom, 2 bath with a large living room boasting a decorative electric fireplace, dining room and a state-of-the-art kitchen. Complete redone, the kitchen is finished with Custom Cabinetry with Shaker Style doors, 3 cm Quartz throughout with full height quartz backsplash, Undermount Kitchen Lighting, Custom Panel JENNAIR appliances with Obsidian Interior, Induction CookTop, 42 Inch Fridge/Freezer, Drawer Microwave, convection built in oven, and a butler’s pantry. The bedrooms both have Rainfall Shower (Gold Accented) and Custom California Walk-In Cabinetry in the walk-in closets. The unit includes TWO TITLED Underground parking stalls, in-suite laundry, and a separate storage locker. Tons of visitor parking in the parkade, The building has a no-pet policy. Nestled across from the Elbow River in Calgary's coveted Mission District, this hidden gem offers unparalleled amenities and convenience. Enjoy immediate access to the city's extensive pathway system, boutique shops, exquisite restaurants, and the esteemed Glencoe Club, among many other attractions.
Property Details
Interior
Features
Main Floor
3pc Bathroom
10`9" x 6`4"Furnace/Utility Room
3`2" x 5`11"Bedroom - Primary
14`0" x 14`4"5pc Ensuite bath
10`6" x 9`8"Exterior
Parking
Garage spaces -
Garage type -
Total parking spaces 2
Condo Details
Amenities
Elevator(s), Fitness Center, Indoor Pool, Secured Parking, Snow Removal, Spa/Hot Tub
Inclusions
Property History
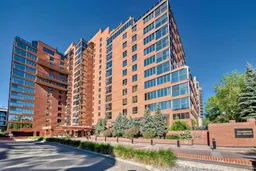 46
46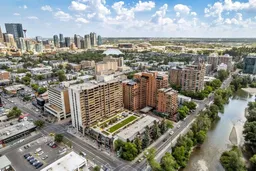 47
47
