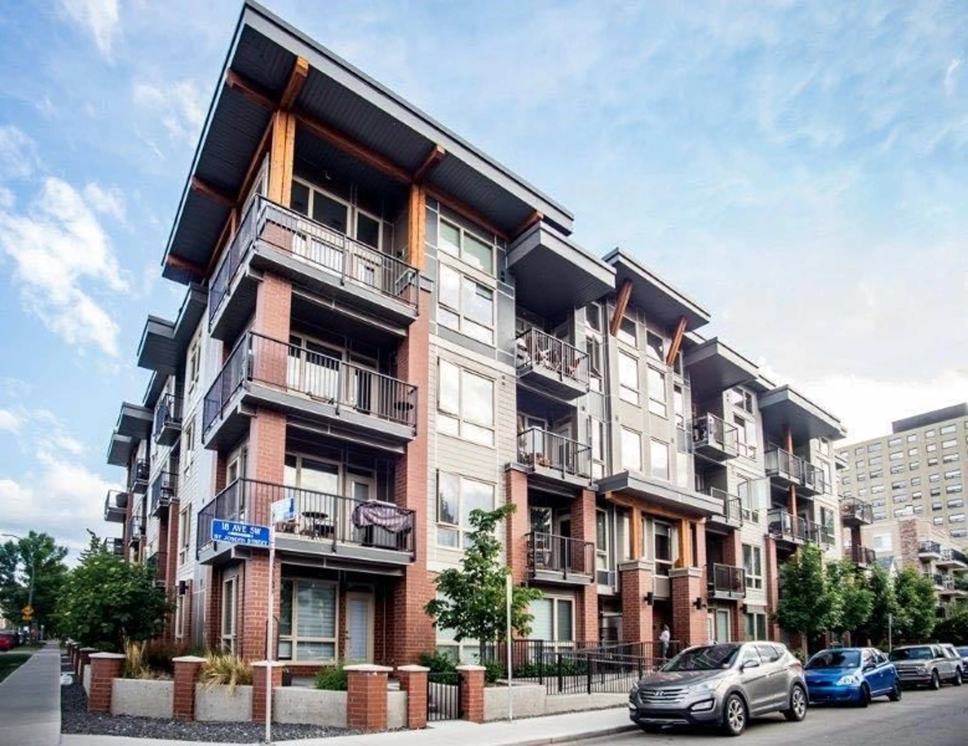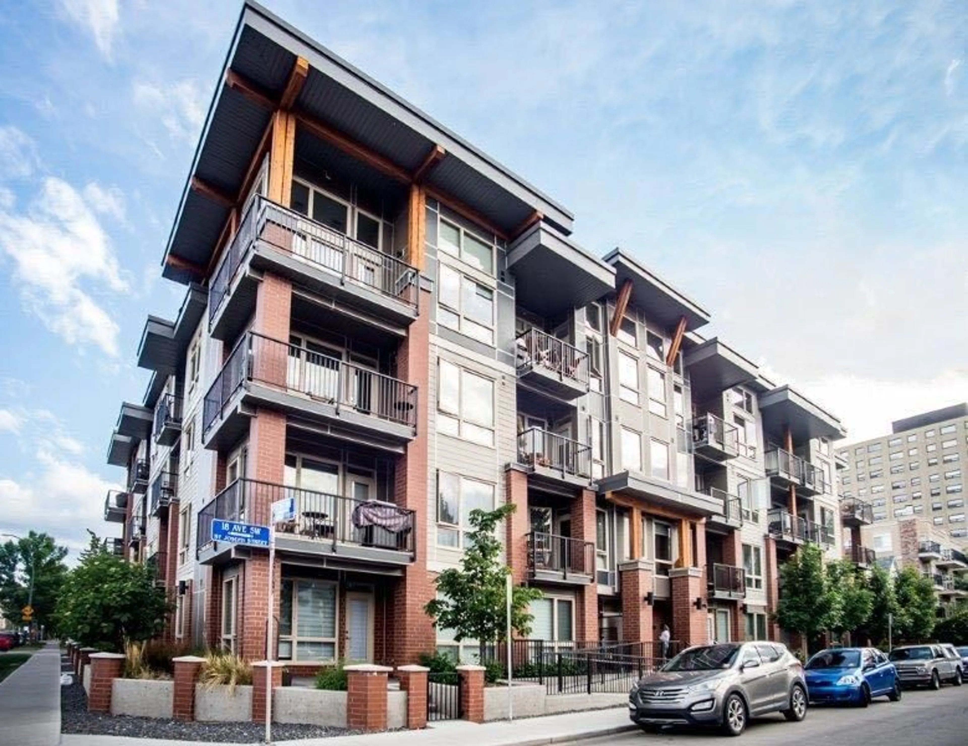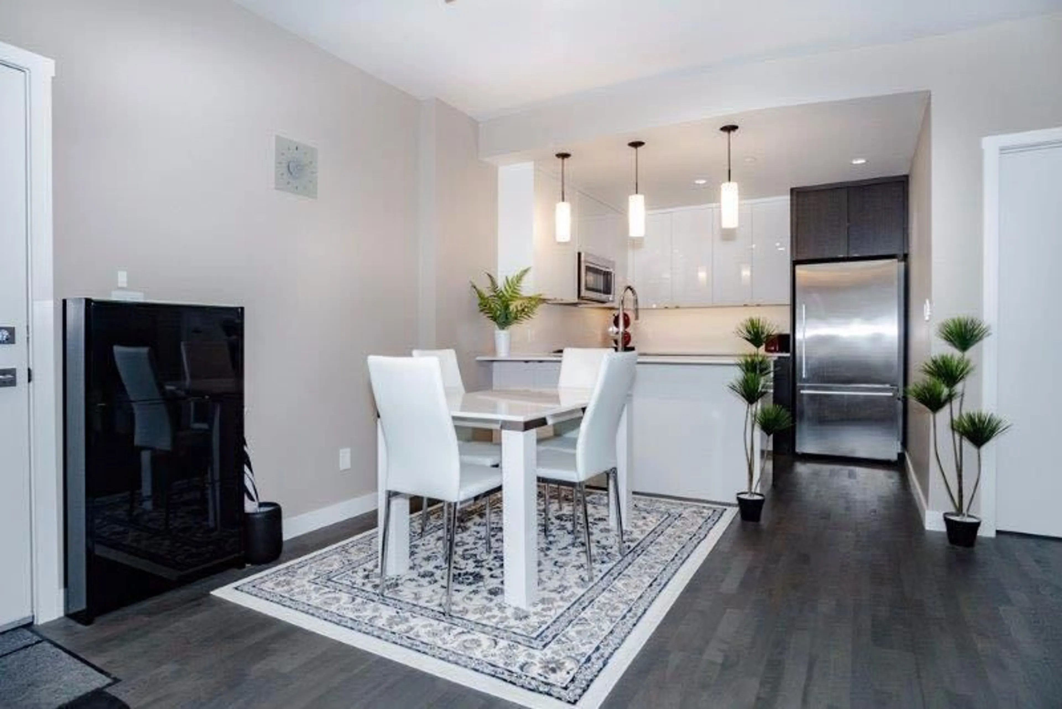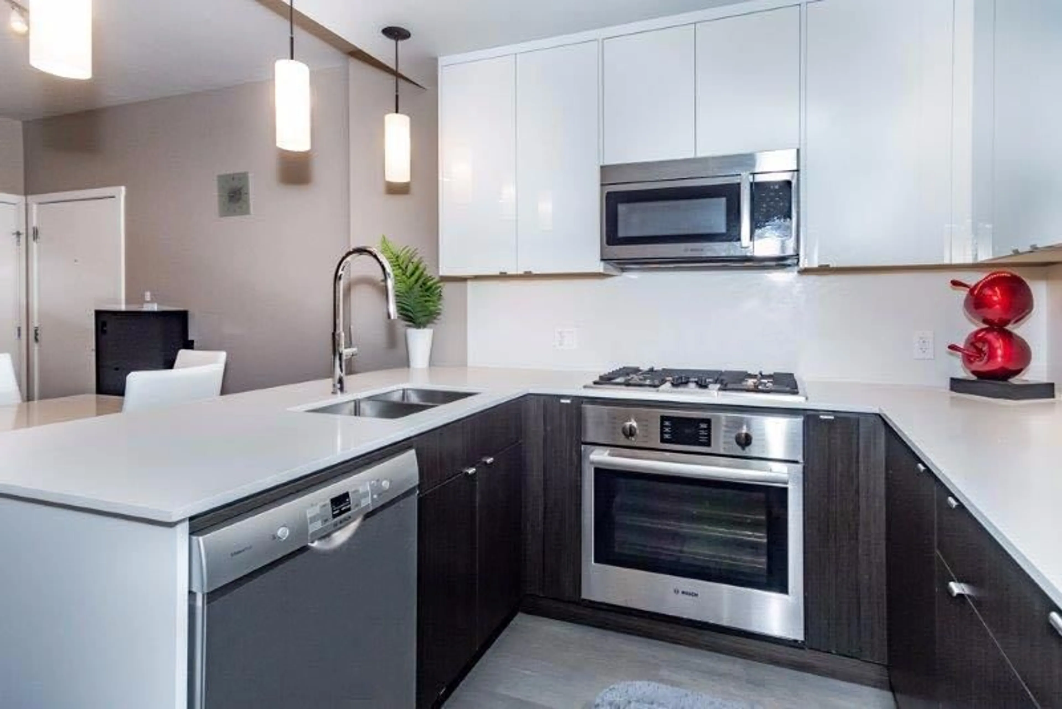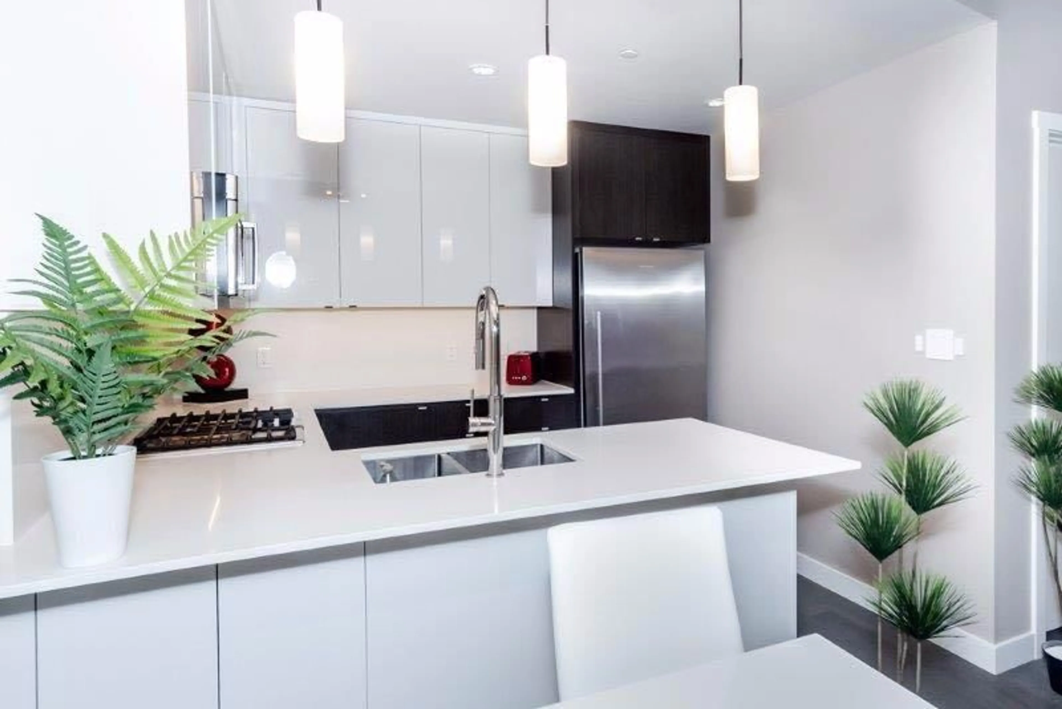305 18 Ave #224, Calgary, Alberta T2S 3H1
Contact us about this property
Highlights
Estimated ValueThis is the price Wahi expects this property to sell for.
The calculation is powered by our Instant Home Value Estimate, which uses current market and property price trends to estimate your home’s value with a 90% accuracy rate.$395,000*
Price/Sqft$552/sqft
Est. Mortgage$1,748/mo
Maintenance fees$503/mo
Tax Amount (2024)$2,289/yr
Days On Market60 days
Description
Welcome to The District! Experience urban sophistication in this stunning 2-bedroom, 1-bath condo on the second floor, located in Calgary's highly sought-after Mission neighborhood. This vibrant complex on 18th Ave puts you just steps from the Elbow River and within a short walk to the lively energy of 17th Ave and 4th Street, where the best restaurants, boutiques, cafes, and downtown vibes await. Inside, the open floor plan and modern finishes make this space truly inviting. The sleek kitchen is designed for entertaining, featuring quartz countertops, a premium stainless steel appliance package, and soft-close drawers for added luxury. Enjoy the convenience of soft-close toilet seats, LED lighting, and remote-operated blinds, along with lights that dim to create the perfect ambiance. Stay comfortable year-round with a Nest smart thermostat and a sensor-activated night light in the bathroom. Step out to your private balcony for a quiet escape. This building offers exclusive underground parking with a titled stall and a dedicated storage locker for extra convenience. You'll love the large closet and in-suite laundry. With quick access to the Western Canada High School, Stampede grounds, LRT, and downtown Calgary, you'll be at the heart of everything this vibrant inner-city community has to offer. Don’t miss the chance to make Mission your new home!
Property Details
Interior
Features
Main Floor
Kitchen
9`5" x 8`11"Dining Room
12`5" x 10`10"Living Room
11`2" x 9`11"Laundry
4`6" x 2`8"Exterior
Features
Parking
Garage spaces -
Garage type -
Total parking spaces 1
Condo Details
Amenities
Elevator(s)
Inclusions

