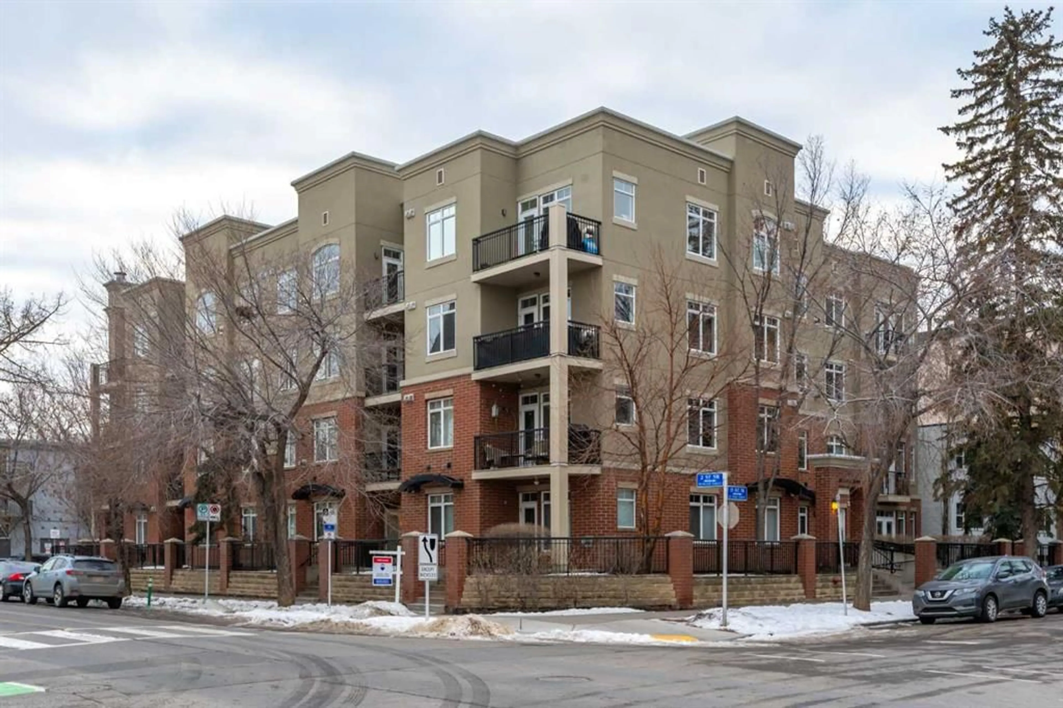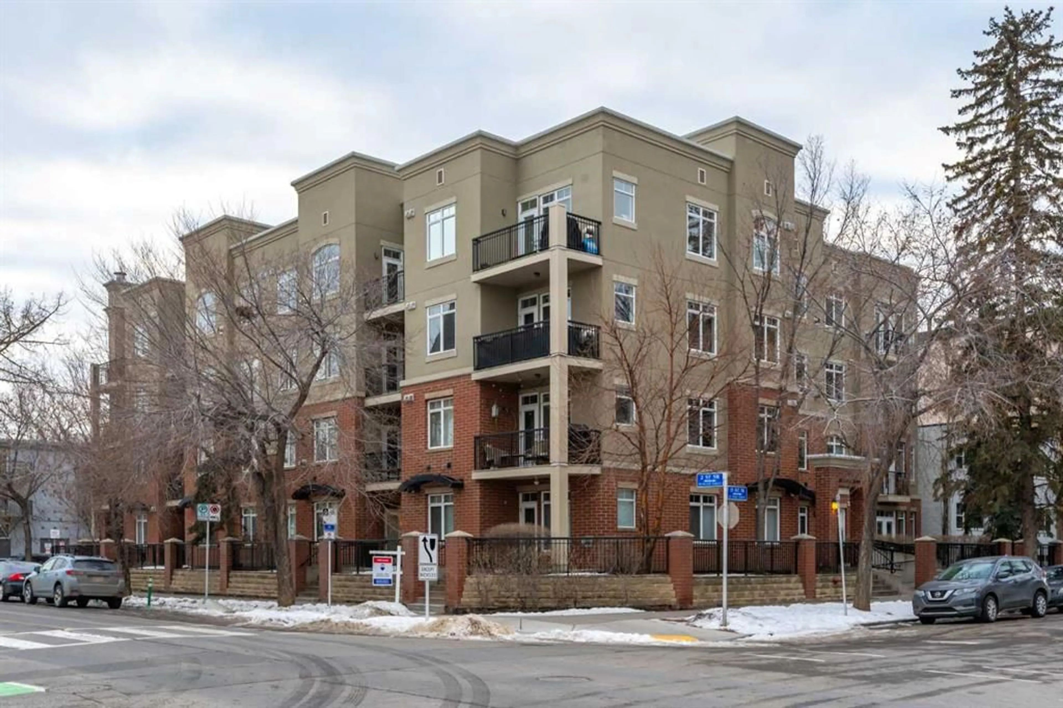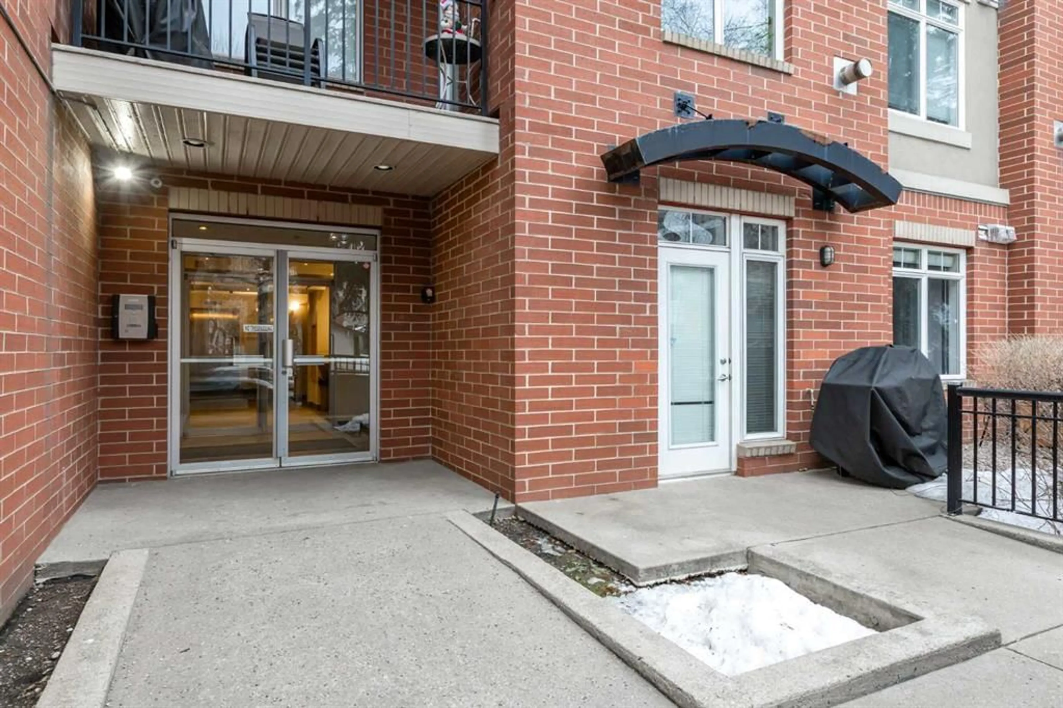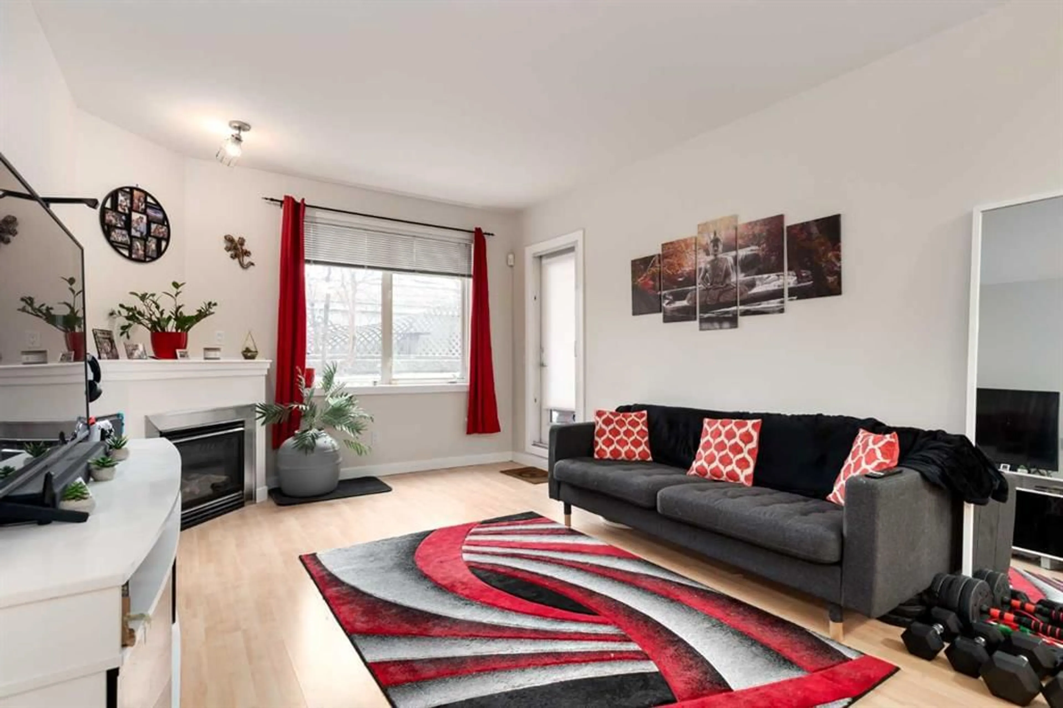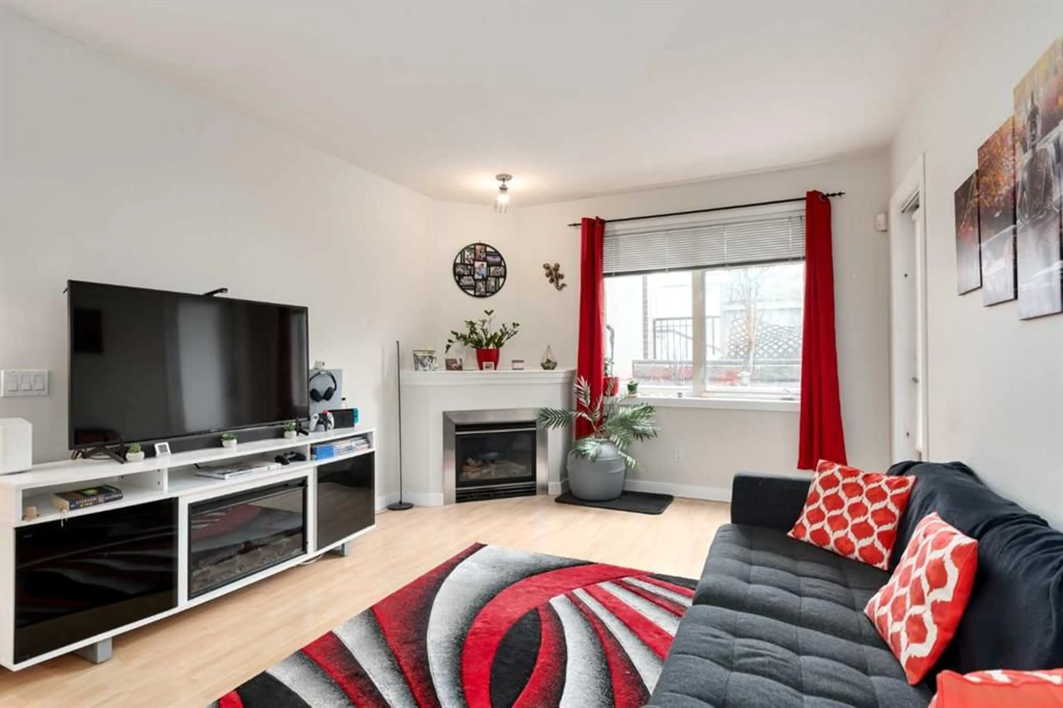303 19 Ave #105, Calgary, Alberta T2S 0E1
Contact us about this property
Highlights
Estimated ValueThis is the price Wahi expects this property to sell for.
The calculation is powered by our Instant Home Value Estimate, which uses current market and property price trends to estimate your home’s value with a 90% accuracy rate.Not available
Price/Sqft$442/sqft
Est. Mortgage$1,352/mo
Maintenance fees$605/mo
Tax Amount (2024)$1,576/yr
Days On Market50 days
Description
Welcome to your dream condo in the heart of Mission! This beautifully maintained main-floor unit offers the perfect balance of comfort, style, and convenience. Featuring 1 bedroom + den, the open-concept design is highlighted by premium finishes throughout, making it the ideal space to call home. Step inside and be greeted by 9-foot ceilings, creating a bright and airy atmosphere. The living room, anchored by a cozy gas fireplace, is perfect for relaxing or entertaining. The kitchen is a chef’s delight, showcasing sleek granite countertops, an eating bar, ample storage, and brand-new 2024 dishwasher and fridge. The oversized bedroom is a tranquil retreat, complete with a walk-in closet and ensuite access. The den offers versatility—ideal for a home office, reading nook, or guest space. An oversized 16 sq. ft. front closet provides convenient additional storage. The true gem of this condo is the private, south-facing fenced patio and yard. With maintenance-free landscaping, sprinklers (covered by condo fees), and plenty of space for gardening, lounging, or soaking up the sun, this outdoor sanctuary is a rare find in condo living. Other highlights include brand-new carpet installed in December 2024, in-suite laundry for ultimate convenience, and a titled parking stall. Plus, you’ll be within walking distance to the Elbow River, local restaurants, shops, and all the vibrant amenities Mission is known for. This home offers the best of both comfort and location. Don’t miss this fantastic opportunity—schedule your viewing today!
Property Details
Interior
Features
Main Floor
4pc Bathroom
7`7" x 4`11"Bedroom
14`6" x 10`4"Kitchen
8`6" x 11`11"Living Room
18`11" x 16`1"Exterior
Features
Parking
Garage spaces -
Garage type -
Total parking spaces 1
Condo Details
Amenities
Elevator(s), Visitor Parking
Inclusions
Property History
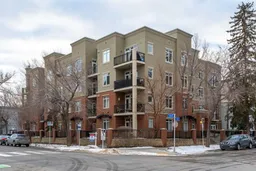 22
22
