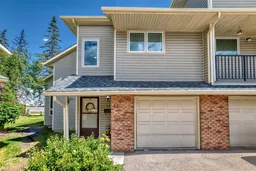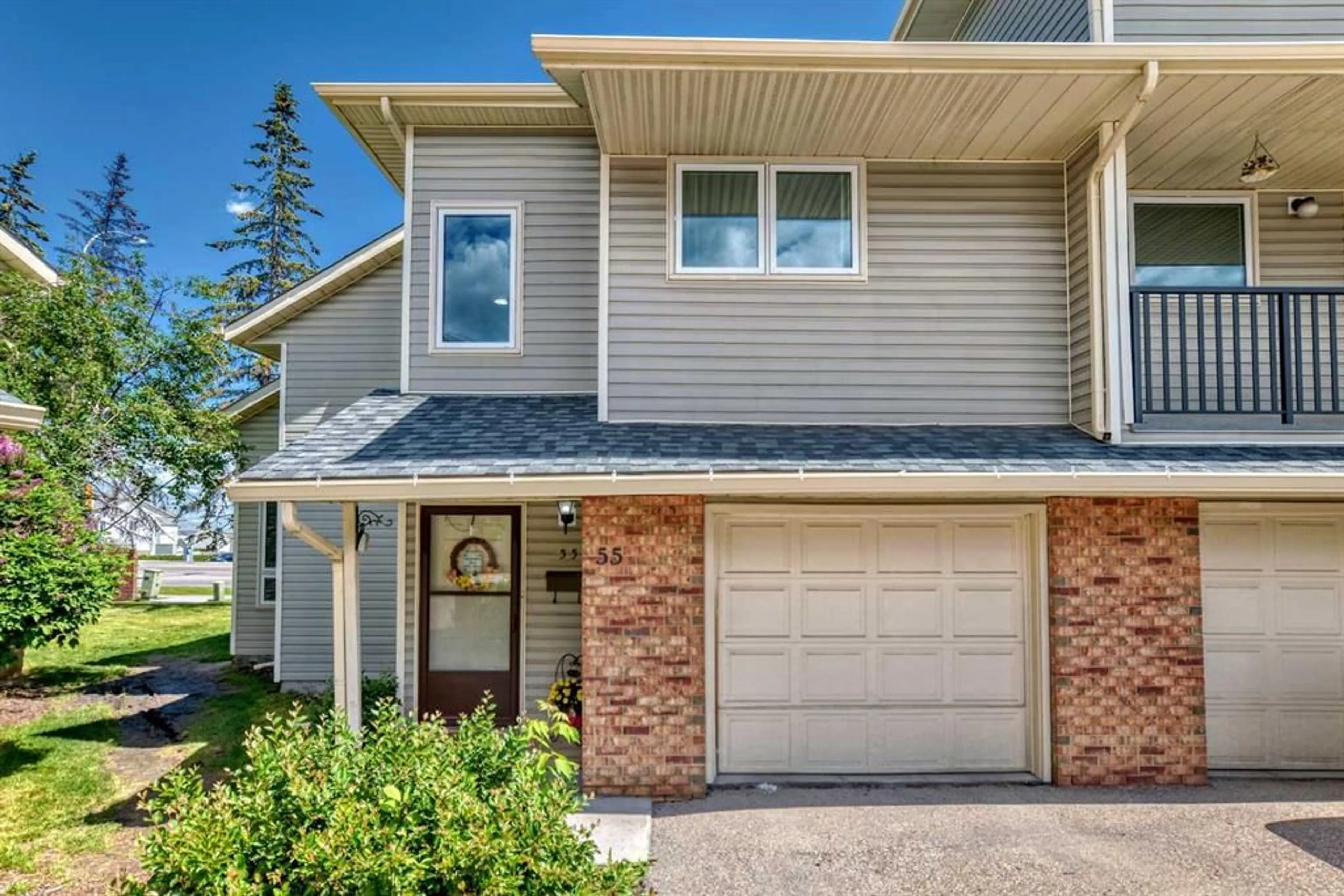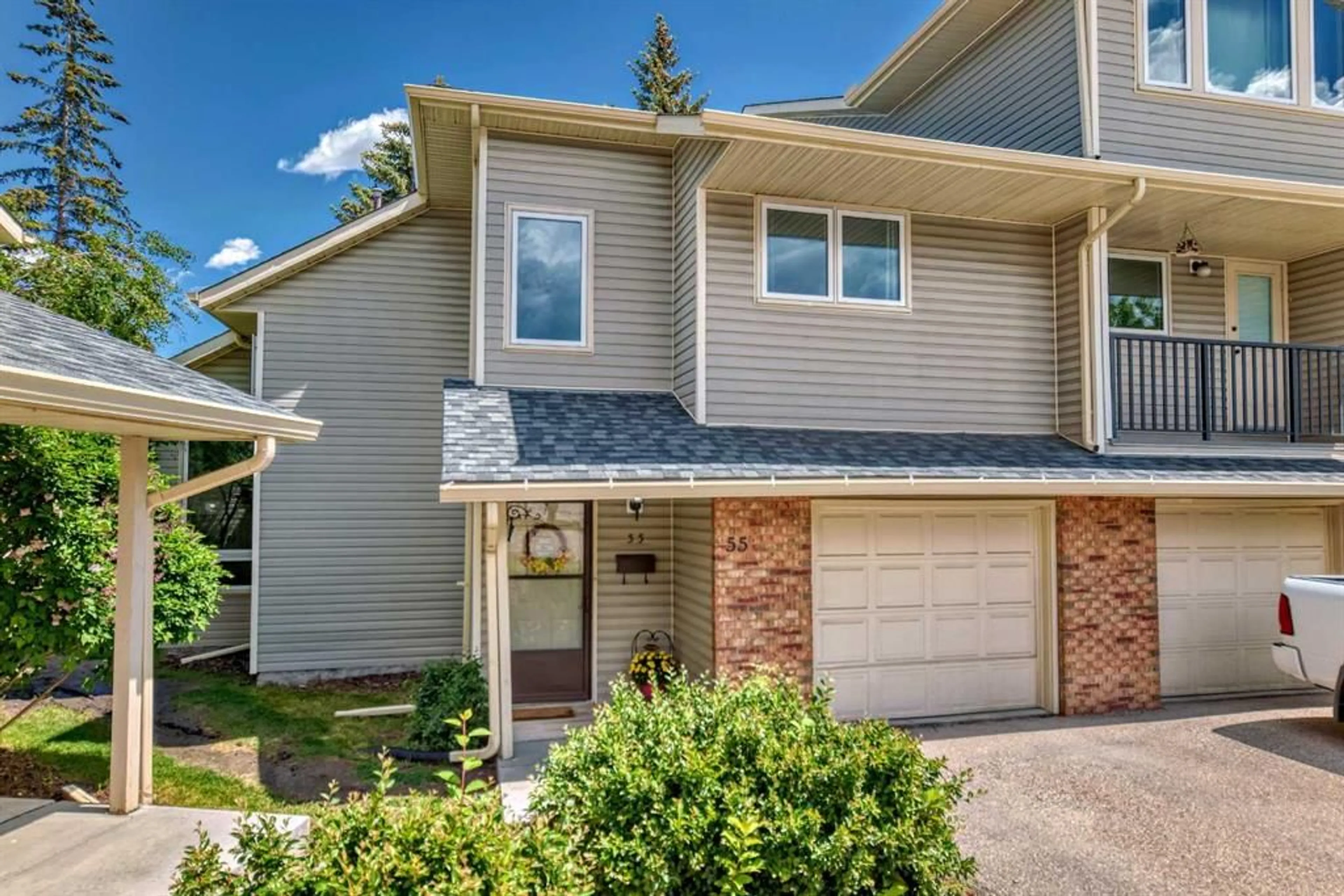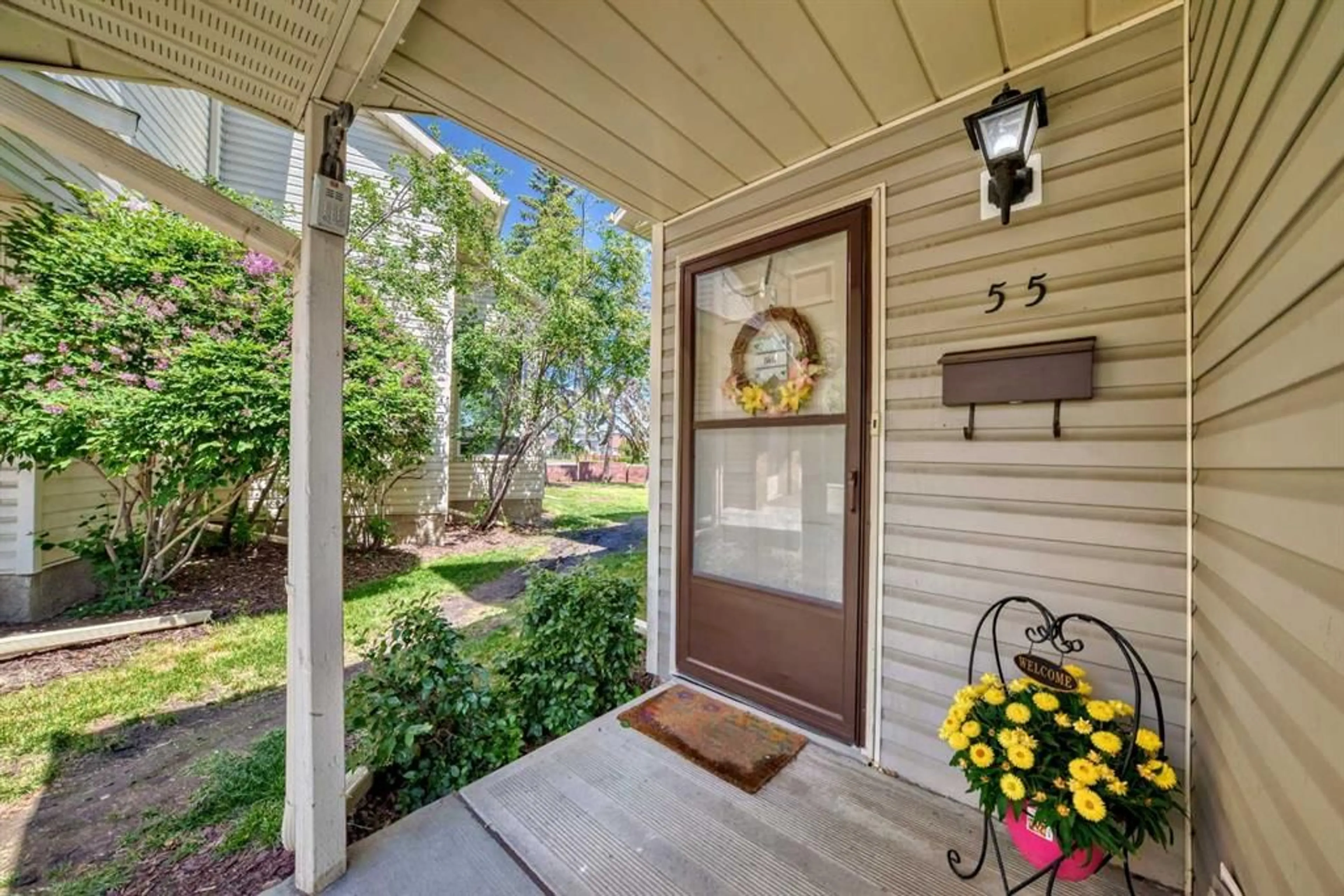55 Millrise Lane, Calgary, Alberta T2Y 2C4
Contact us about this property
Highlights
Estimated ValueThis is the price Wahi expects this property to sell for.
The calculation is powered by our Instant Home Value Estimate, which uses current market and property price trends to estimate your home’s value with a 90% accuracy rate.$490,000*
Price/Sqft$307/sqft
Days On Market45 days
Est. Mortgage$1,975/mth
Maintenance fees$627/mth
Tax Amount (2024)$1,900/yr
Description
6 MONTHS FREE CONDO FEES & BONUS COMMISSION ON THIS WONDERFUL PROPERTY !!! Welcome home to this STUNNING 2 storey townhouse/duplex, with TWO BEDROOMS, A HUGE LOFT & a DEN, CLOSE TO SHOPPING and WALKING DISTANCE TO THE CTRAIN STATION. BRIGHT & WELCOMING with VAULTED CEILING, LOTS OF NATURAL LIGHT.BUTCHER BLOCK COUNTERTOPS , WOOD CABINETRY , BAY WINDOWS in the COZY DINING ROOM. The kitchen has a door leading to the back deck, with a fenced in yard, mature trees and maximum privacy. BEAUTIFUL LOFT UPSTAIRS, HUGE MASTERBEDROOM with 4PC ENSUITE, ANOTHER GOOD SIZED BEDROOM and a FULL BATH completes the upper level. Basement has a HUGE ROOM for STORAGE, REC ROOM OR A LOUNGE ROOM , MEDIA ROOM. SINGLE ATTACHED GARAGE & a DRIVEWAY. PERFECT HOME in a PERFECT LOCATION ! Call NOW to View !!!
Property Details
Interior
Features
Main Floor
Living Room
13`6" x 15`3"Den
12`1" x 9`1"2pc Bathroom
2`10" x 7`5"Kitchen
9`0" x 10`5"Exterior
Features
Parking
Garage spaces 2
Garage type -
Other parking spaces 0
Total parking spaces 2
Property History
 36
36


