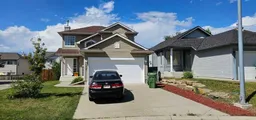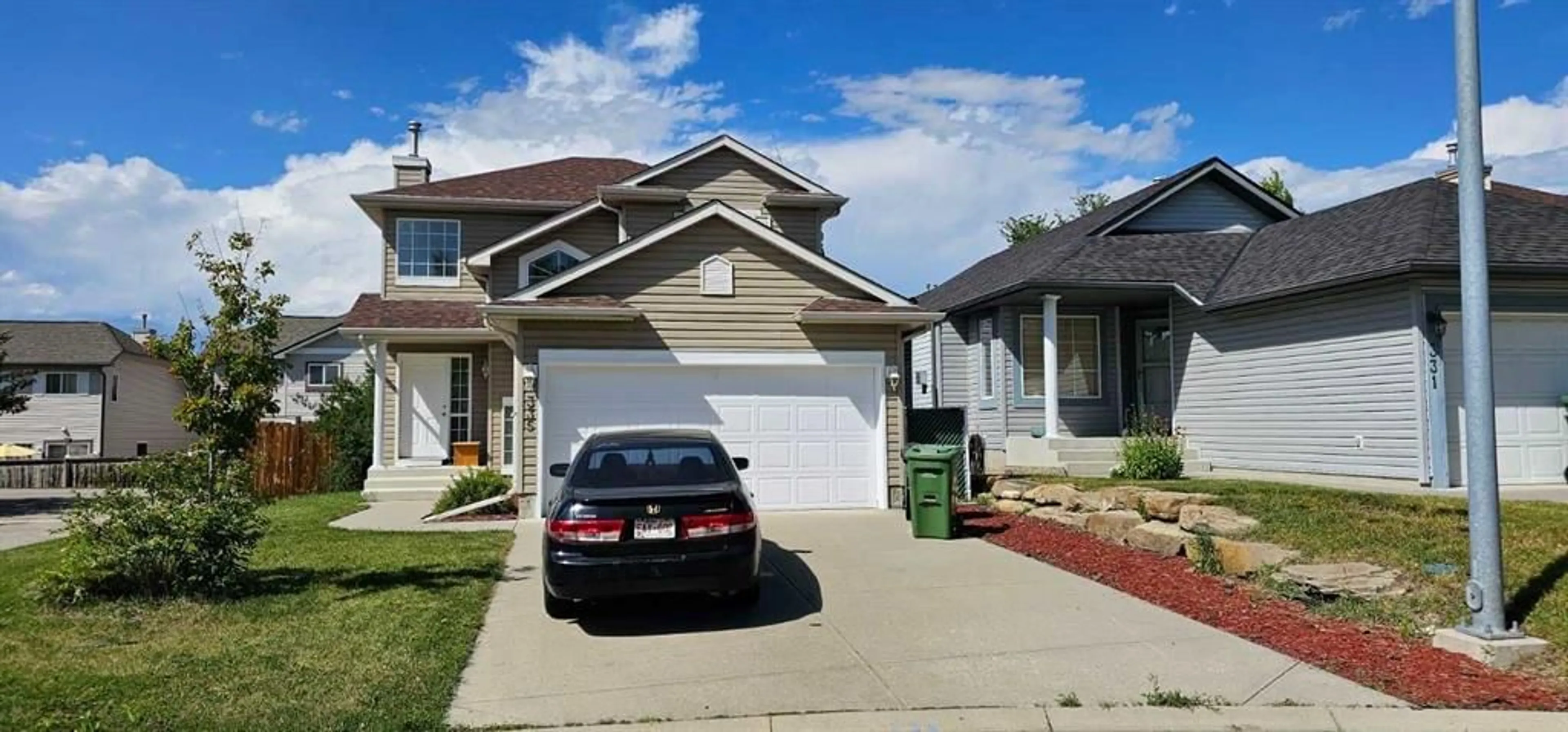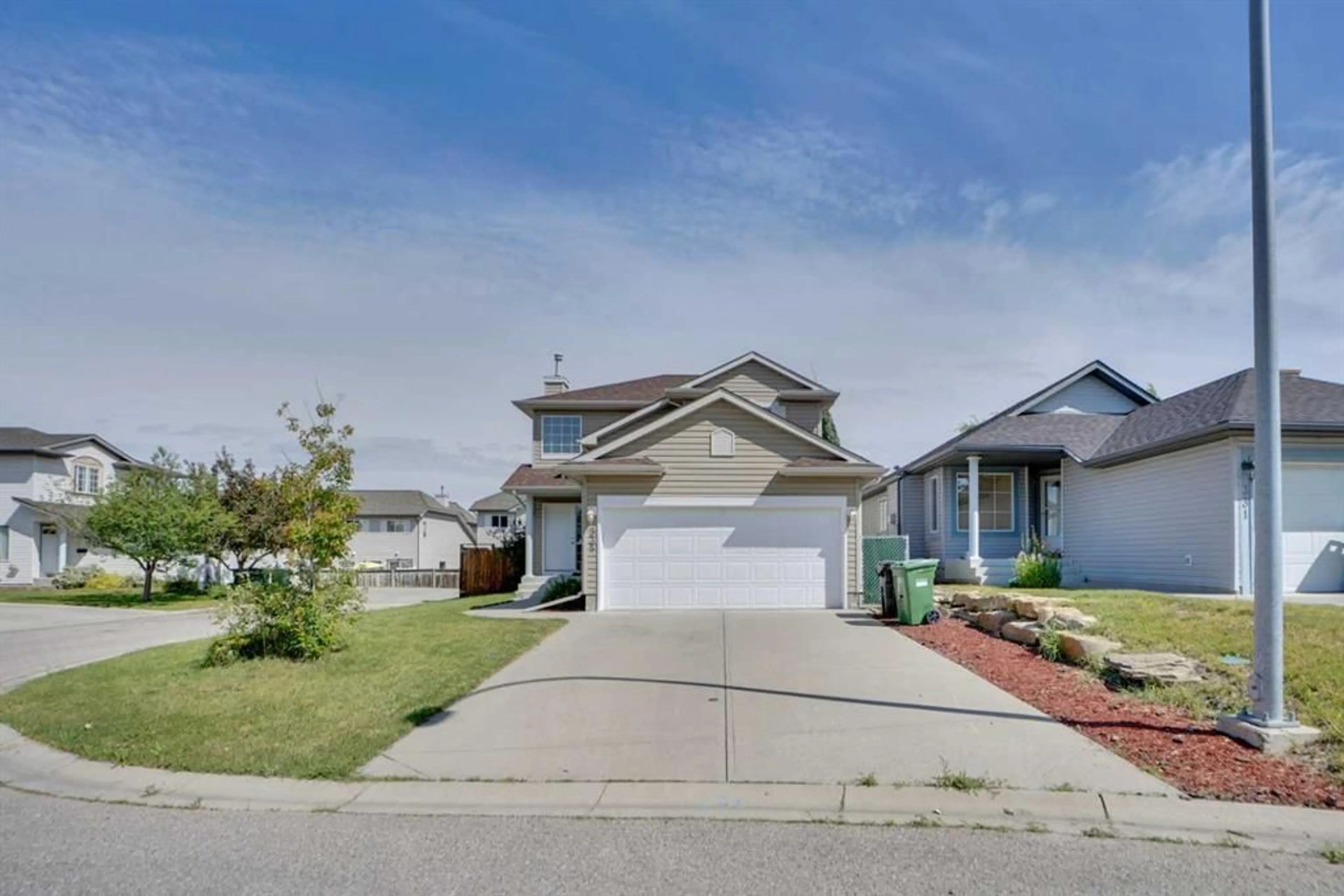335 Millrise Sq, Calgary, Alberta t2y 4c2
Contact us about this property
Highlights
Estimated ValueThis is the price Wahi expects this property to sell for.
The calculation is powered by our Instant Home Value Estimate, which uses current market and property price trends to estimate your home’s value with a 90% accuracy rate.$596,000*
Price/Sqft$406/sqft
Days On Market15 days
Est. Mortgage$2,572/mth
Tax Amount (2024)$3,119/yr
Description
On the corner lot of a welcoming cul-de-sac you will find the house of 335 Millrise SQ SW with a square footage of 1,475 with brand new vinyl floors (2024), new carpet (2024), a fresh layer of paint throughout the home (2024), and new class-4 hail resistant shingles (2022) with a 25-year transferrable warranty, will welcome you with a tile floored foyer which leads you into a spacious living room. Behind it you can find the kitchen with new Costco appliances (2024) with a 5-year claimable warranty and dining with deck extended off. Go a little further on the lower-level and you can find the washroom and garage which includes a second fridge, lawn mower, snowblower, and trimmer. On the upper-level you will find the second washroom and three bedroom, with one including a walk-in closet and third shower. Unfinished basement waiting for your plans. Various nearby amenities like busses, trains, school, and shopping. The seller will open the door then leave you to your own perusal. Quick possession is available. This excellent home is a must see.
Upcoming Open House
Property Details
Interior
Features
Main Floor
2pc Bathroom
Living Room
14`8" x 12`1"Kitchen With Eating Area
12`3" x 9`9"Exterior
Features
Parking
Garage spaces 2
Garage type -
Other parking spaces 2
Total parking spaces 4
Property History
 28
28

