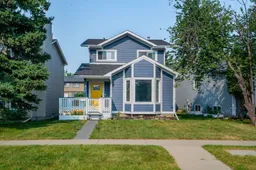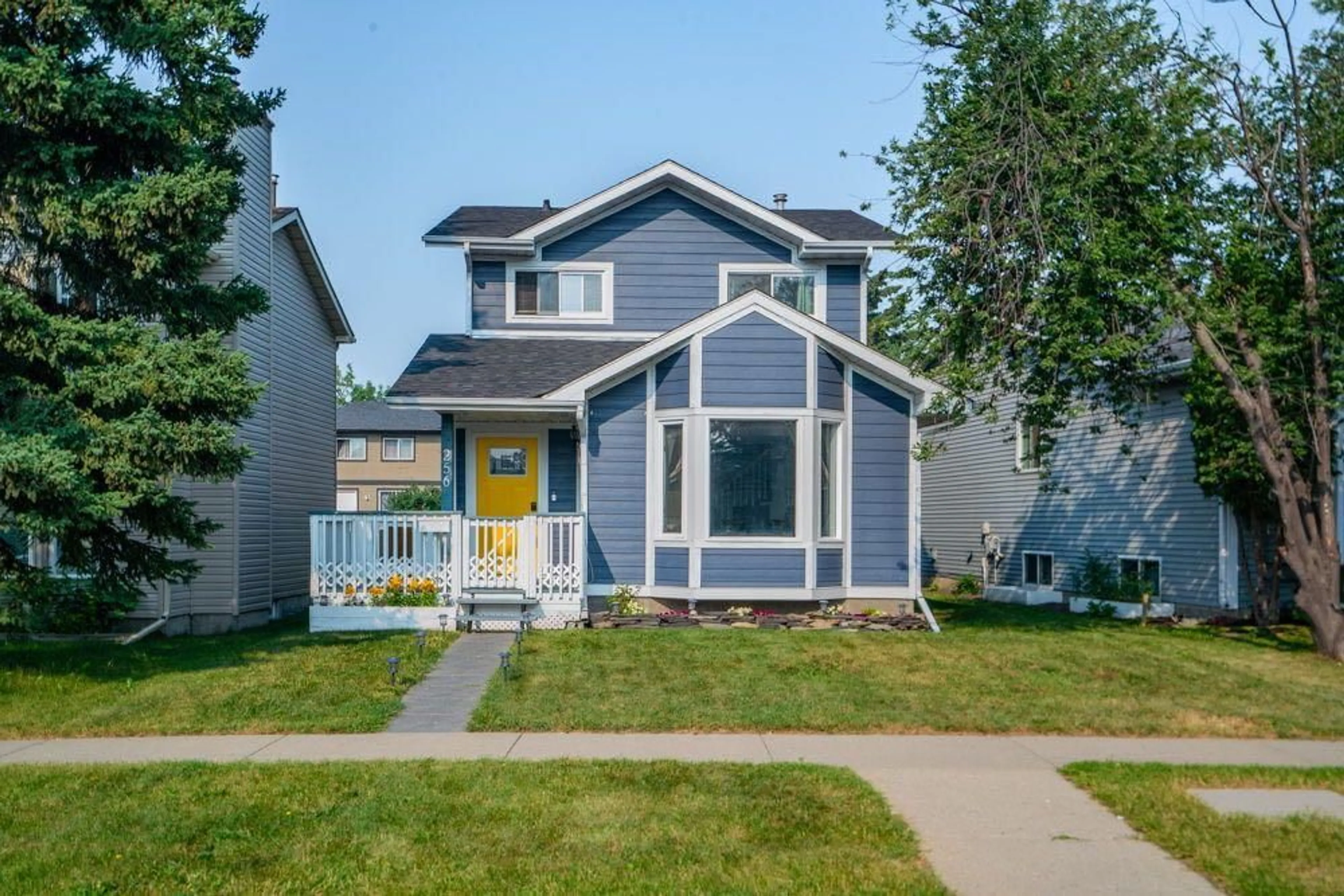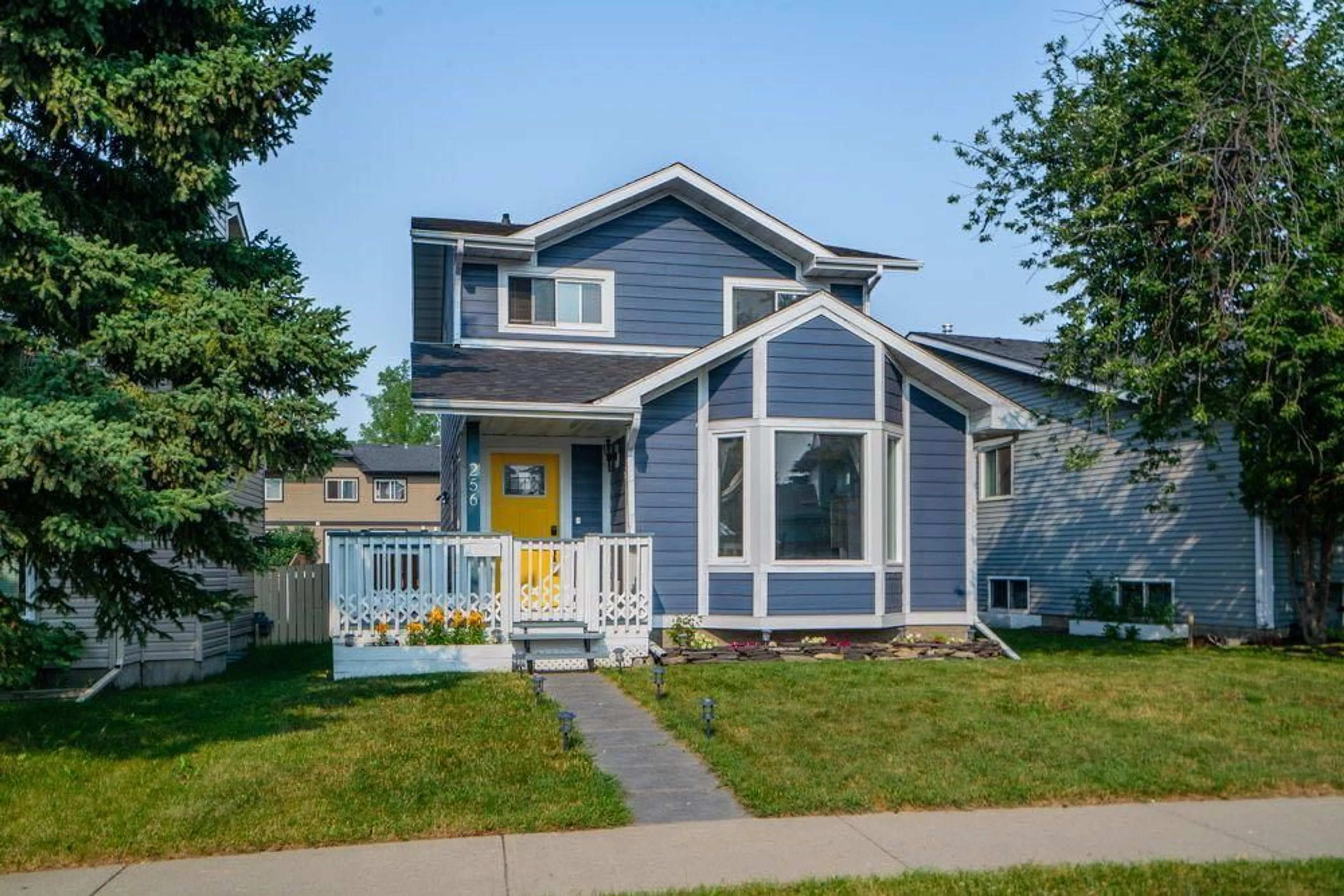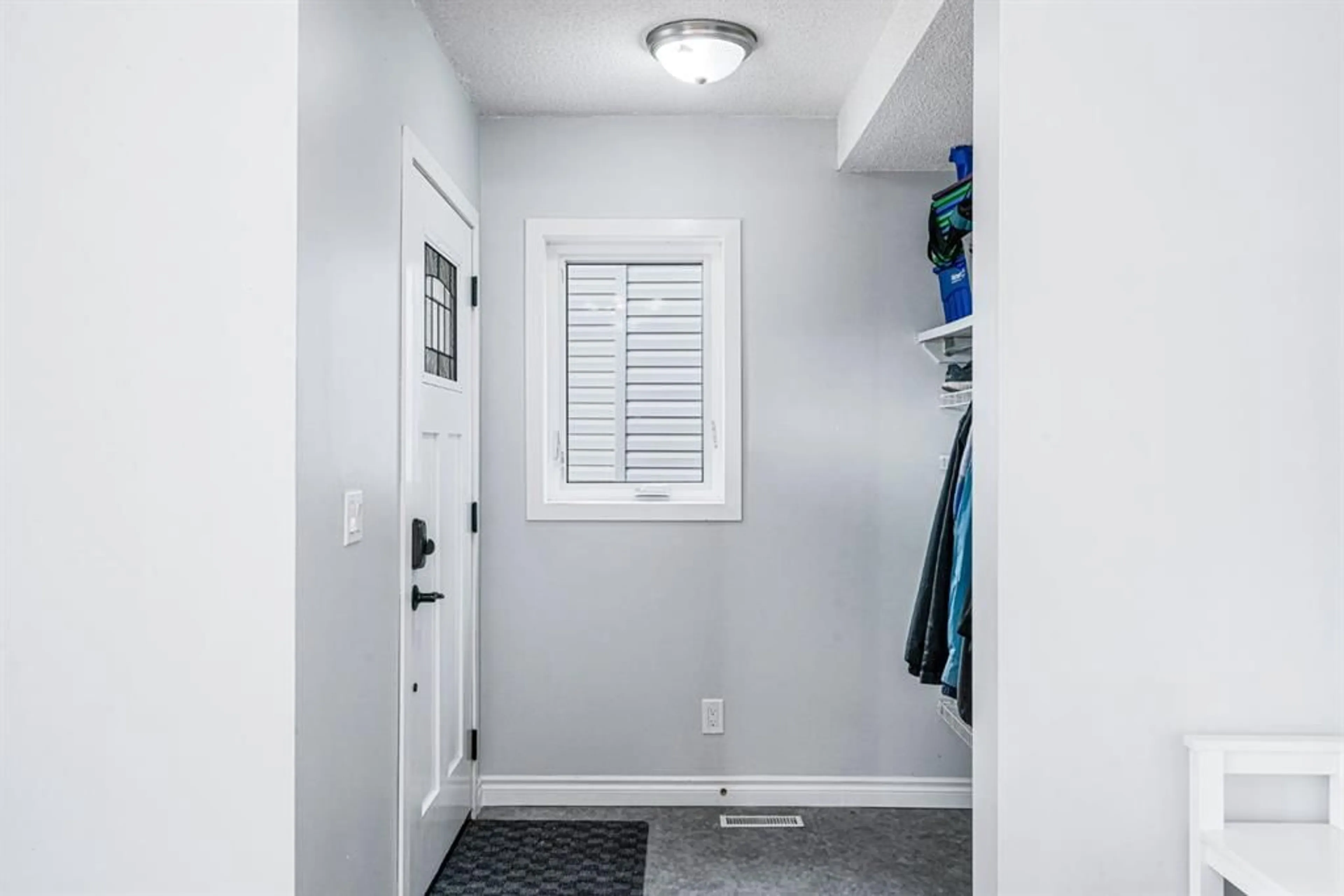256 Millcrest Way, Calgary, Alberta T2Y 2k7
Contact us about this property
Highlights
Estimated ValueThis is the price Wahi expects this property to sell for.
The calculation is powered by our Instant Home Value Estimate, which uses current market and property price trends to estimate your home’s value with a 90% accuracy rate.$598,000*
Price/Sqft$353/sqft
Days On Market4 days
Est. Mortgage$2,362/mth
Tax Amount (2024)$3,003/yr
Description
AMAZING VALUE! This updated 5 bedroom, 2.5 bathroom home in MILLRISE is conveniently located just 1 BLOCK from Our Lady of Peace School and major roadways! From the exterior you'll be sure to notice the updated hardy-board siding (2022), newer shingles (2022) , majority of windows are newer (2022) a front porch and fenced backyard with an alley. Coming into the home you're greeted with a formal living room that leads you into your dining space. The main floor opens up to your large, updated kitchen with granite countertops and loads of storage. Just off the kitchen is your family room with an electric fireplace and west facing windows to allow natural light. The main floor is complete with a half bath, a backdoor closet and direct access to your west facing backyard. The backyard comes with a spacious deck, a flat lot and plenty of space to build a garage. Heading upstairs you'll be happy to walk on BRAND NEW CARPET that leads you to the 3 bed, 2 bath layout. The primary bedroom is fit for a king bed, has a walk-in closet and a 3 piece ensuite with new floors. The upstairs is complete with two good sized bedrooms and another 4 piece bathroom. Downstairs holds another living space and two bedrooms. The home is complete with storage beneath the stairs as well as in the mechanical/laundry room.
Property Details
Interior
Features
Main Floor
2pc Bathroom
0`0" x 0`0"Family Room
14`1" x 13`4"Kitchen
12`6" x 16`11"Dining Room
11`0" x 9`10"Exterior
Features
Property History
 49
49


