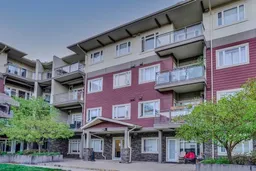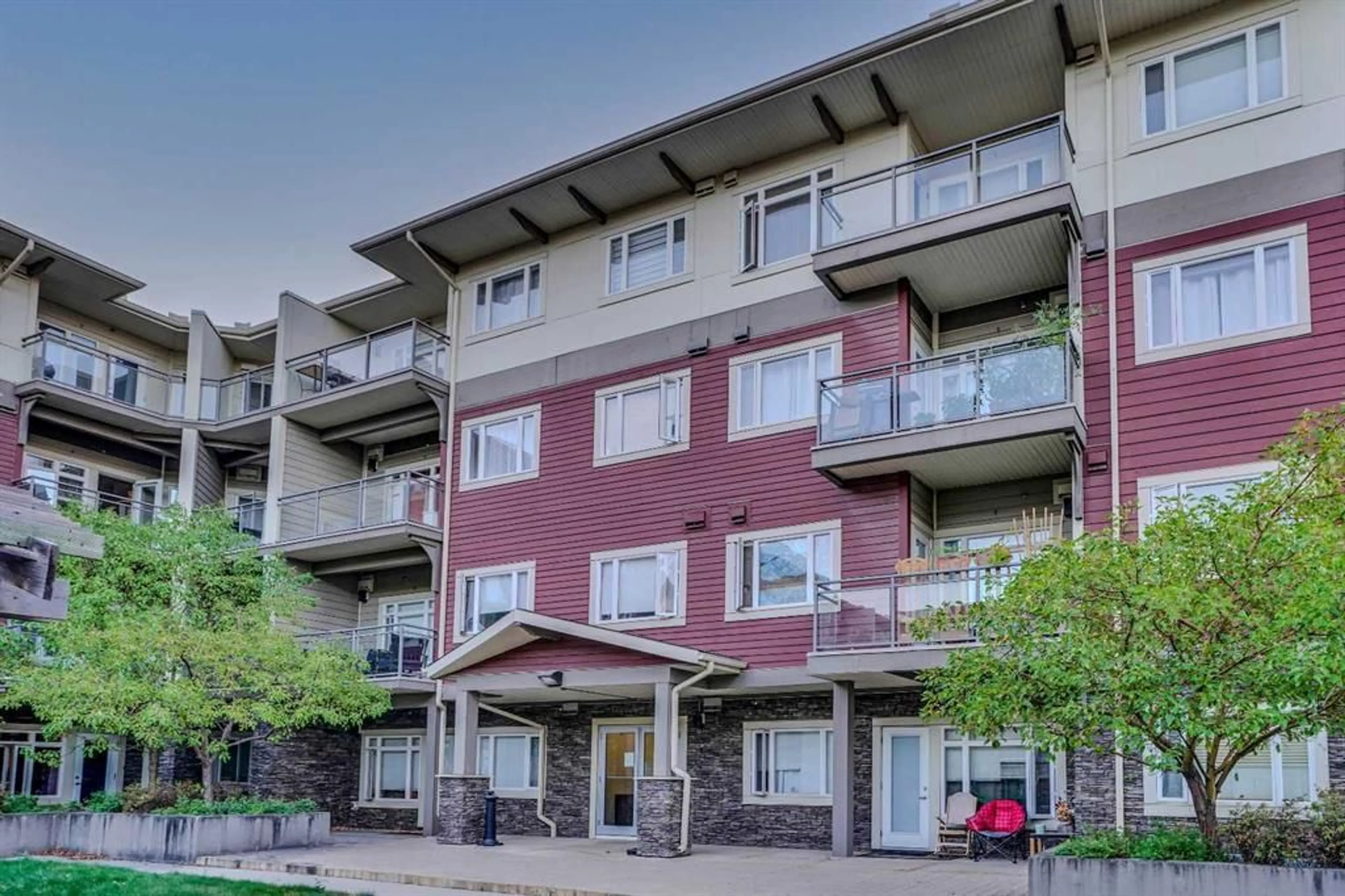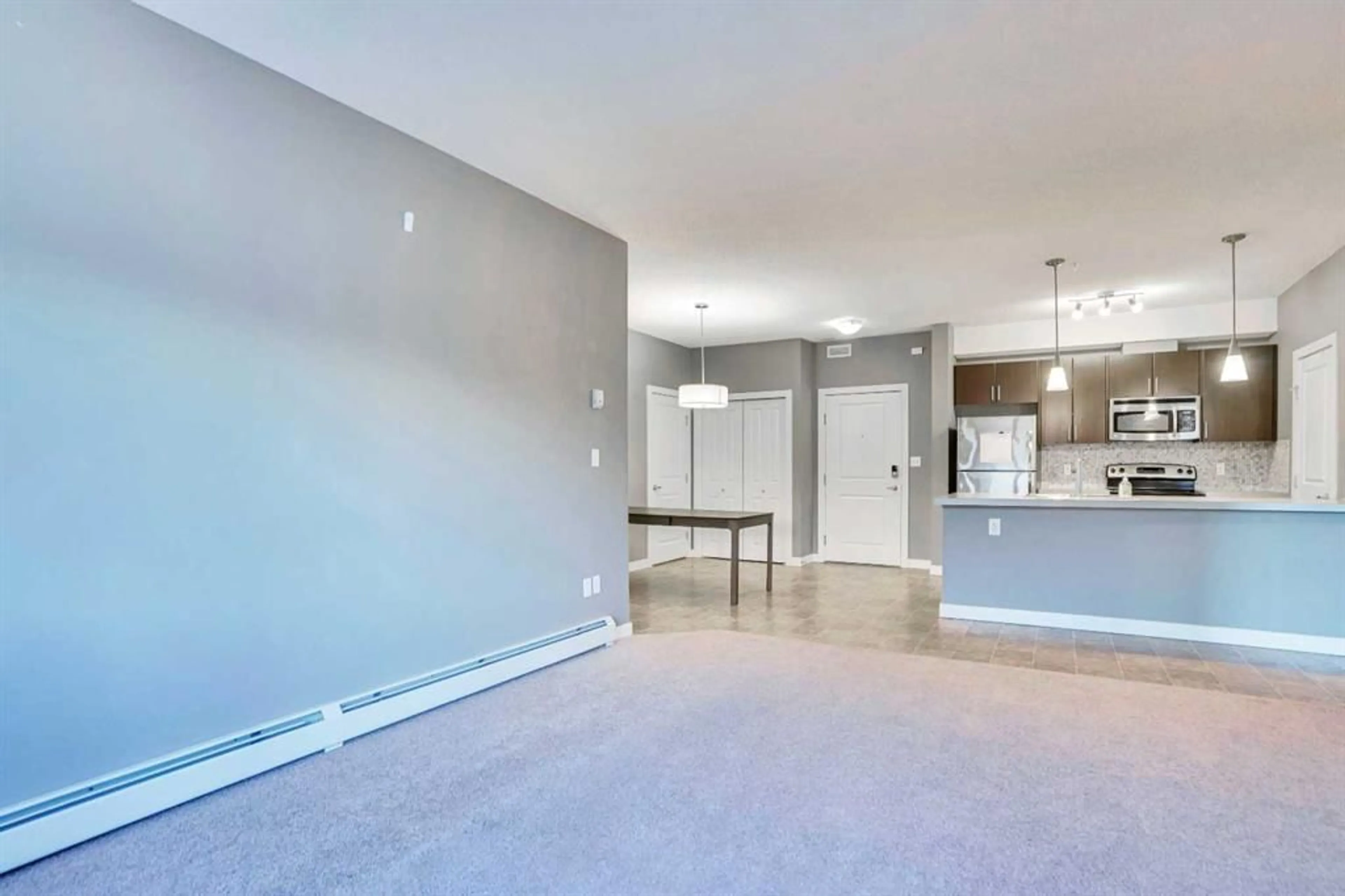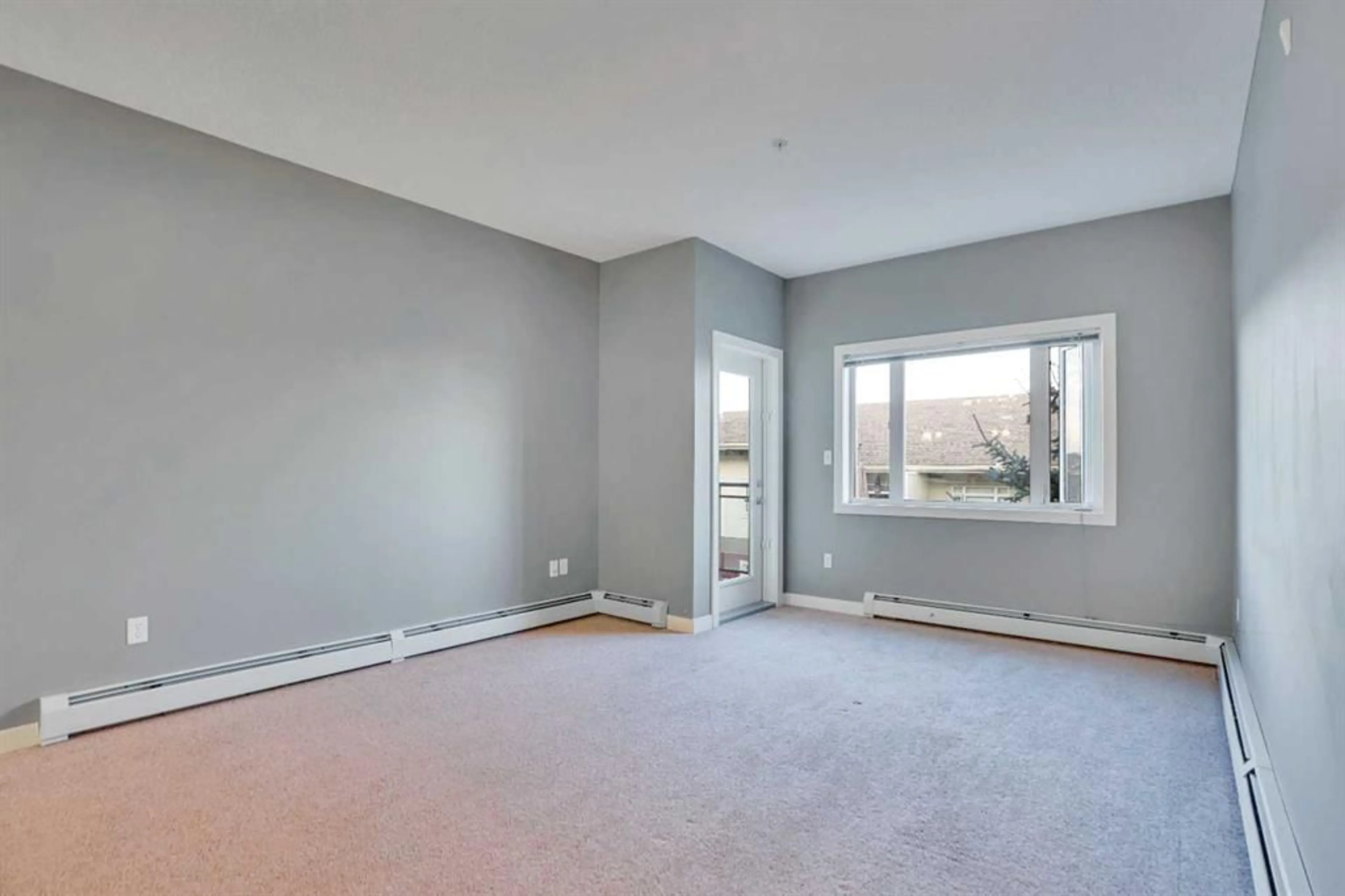23 Millrise Dr #335, Calgary, Alberta T2Y 3V1
Contact us about this property
Highlights
Estimated ValueThis is the price Wahi expects this property to sell for.
The calculation is powered by our Instant Home Value Estimate, which uses current market and property price trends to estimate your home’s value with a 90% accuracy rate.$361,000*
Price/Sqft$347/sqft
Est. Mortgage$1,439/mth
Maintenance fees$581/mth
Tax Amount (2024)$1,748/yr
Days On Market30 days
Description
2 BEDROOMS + 2 FULL BATHS + HEATED PARKING + STORAGE! WALKING DISTANCE TO LRT STATION Experience the charm of this condo with a 3D tour! Located in the highly desirable community of Millrise in Southwest Calgary, this unit offers nearly 880 sq. ft. of living space. This stunning condo features 2 spacious bedrooms, 2 full bathrooms, an open-concept living room and kitchen, a walk-in pantry, in-unit laundry, heated parking, private storage, and a large balcony. The complex boasts top-of-the-line amenities, including a fitness room, steam shower, lockers, and an entertainment lounge. A social room with a full kitchen is also perfect for private parties and gatherings. Situated in a prime location close to schools, parks, and the shops at Buffalo Run, this home is just a short walk to the Shawnessy LRT Station, grocery stores, and an elementary school. It's a 5-minute drive to junior high and high schools, under a 10-minute drive to Costco, 20 minutes to downtown Calgary, and only 40 minutes to the mountains. Enjoy convenient access to Macleod Trail and the Southwest Ring Road. Experience the elegance of SW Calgary living—schedule your private viewing today!
Property Details
Interior
Features
Main Floor
Dining Room
13`1" x 10`2"Bedroom - Primary
10`7" x 10`2"Kitchen
12`6" x 11`7"Bedroom
12`11" x 10`6"Exterior
Features
Parking
Garage spaces -
Garage type -
Total parking spaces 1
Condo Details
Amenities
Elevator(s), Fitness Center, Parking, Party Room, Recreation Room, Sauna
Inclusions
Property History
 26
26


