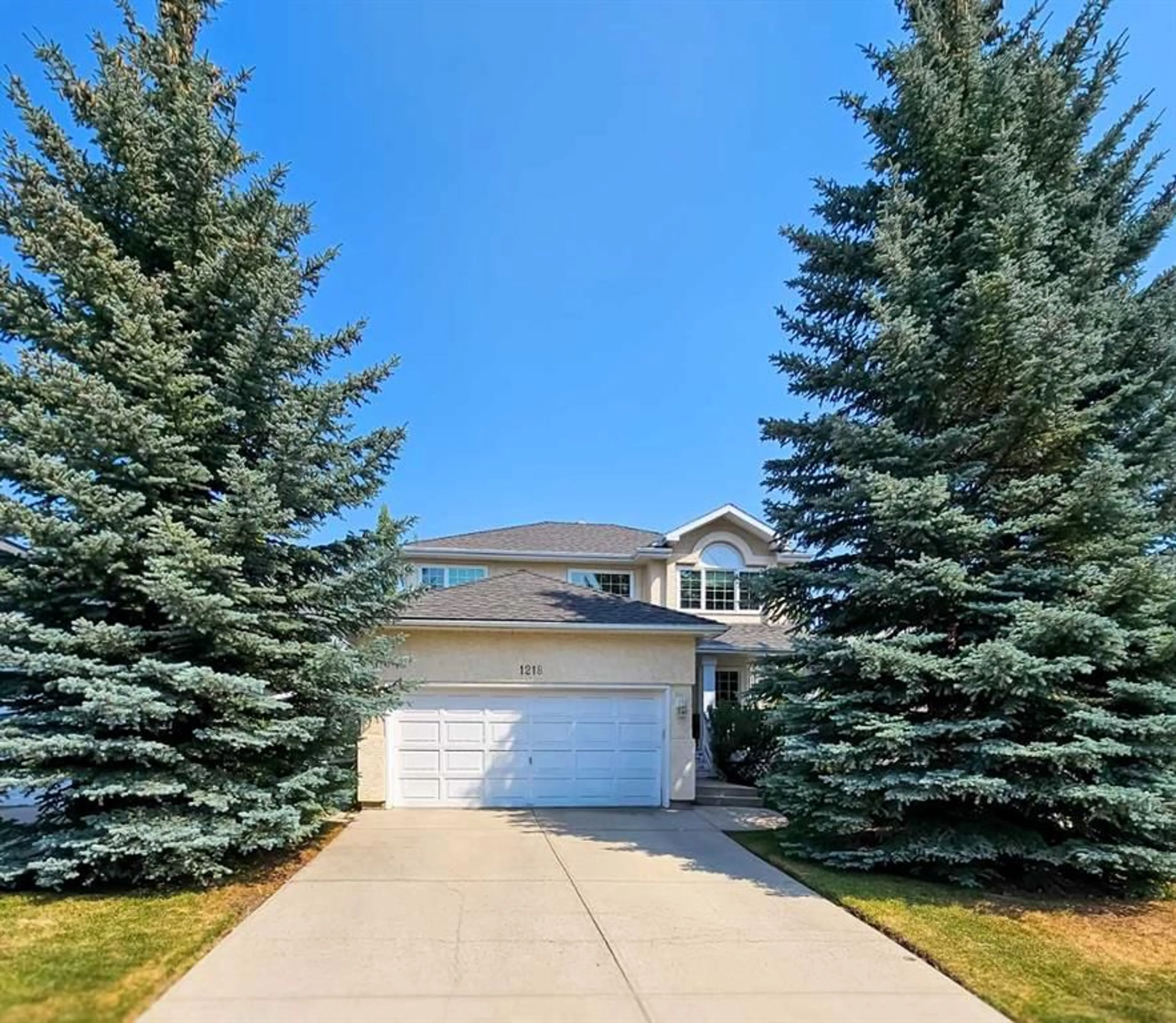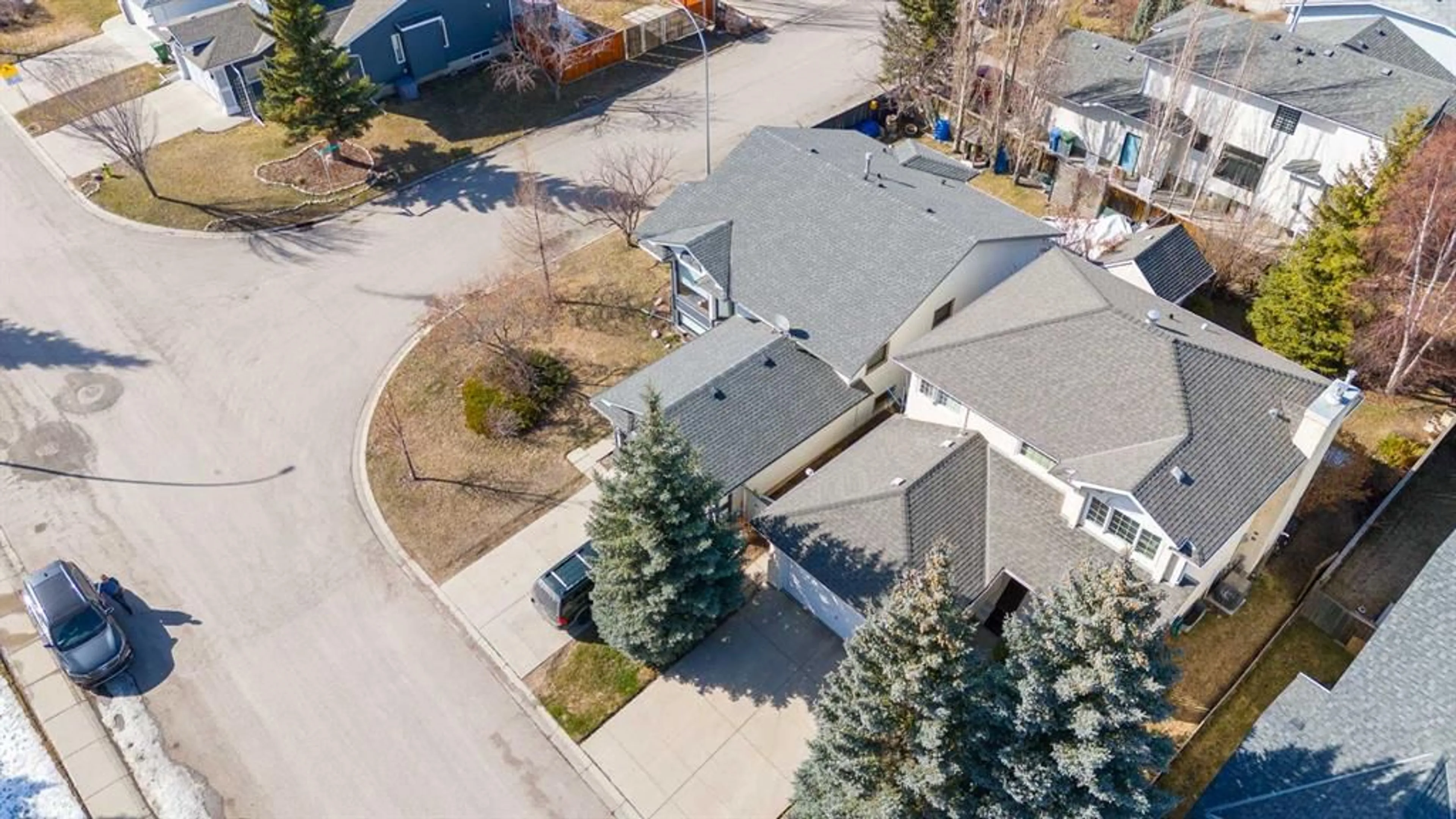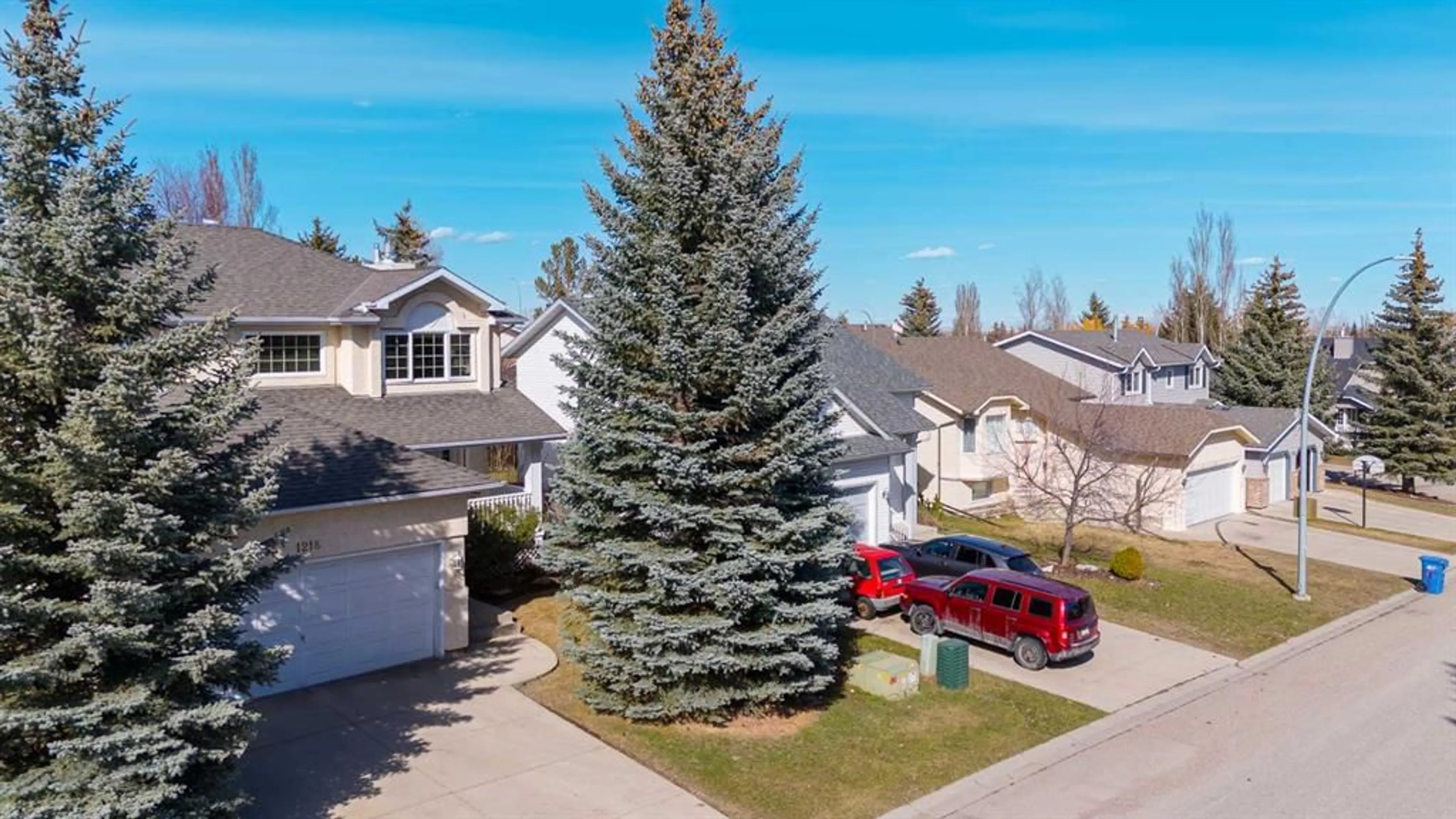1218 Millview Dr, Calgary, Alberta T2Y 2X6
Contact us about this property
Highlights
Estimated ValueThis is the price Wahi expects this property to sell for.
The calculation is powered by our Instant Home Value Estimate, which uses current market and property price trends to estimate your home’s value with a 90% accuracy rate.$692,000*
Price/Sqft$389/sqft
Days On Market4 days
Est. Mortgage$3,070/mth
Tax Amount (2024)$3,431/yr
Description
Nestled on a quiet, wide street resembling a cul-de-sac in upper Millrise, this charming 2 storey home is the perfect sanctuary for a growing family. With 5 spacious bedrooms, 3 full baths, and one 1.5 bath this property offers ample space and comfort. The current owners have cherished this home for nearly 30 yrs and are now ready to downsize, leaving behind a meticulously maintained, move-in-ready residence. Their pride of ownership is evident in every corner of the property, from the newly installed vinyl windows to the 50 yr shingles on the roof. The mature landscaping, inviting front covered porch, and new Lennox furnace and air conditioning system add to the home's appeal. The double front car garage is not only insulated and heated but also equipped with ample shelving, making it ideal for storage and projects. This home is conveniently located near top-rated schools, the Fish Creek LRT station, a community centre with outdoor skating rinks, shopping centres, and scenic pathways leading to Fish Creek Park. Inside, the home features 3 bedrooms on the upper level and 2 additional bedrooms in the fully developed basement, which also includes a full bath. The beautifully landscaped, fenced yard boasts a 10'x12' shed with attic storage, a matching stucco exterior, a large modern wide deck with glass rails, and three rain barrels, perfect for sustainable living. Additional features include a cozy gas fireplace, a built-in vacuum system, and upgraded toilets. This property is truly a gem offering a blend of comfort, convenience, and style. Don't miss the chance to make this house your forever home!
Property Details
Interior
Features
Main Floor
Dining Room
11`6" x 9`2"Living Room
12`10" x 11`9"Family Room
13`10" x 11`7"Kitchen
11`6" x 8`10"Exterior
Features
Parking
Garage spaces 2
Garage type -
Other parking spaces 0
Total parking spaces 2
Property History
 29
29


